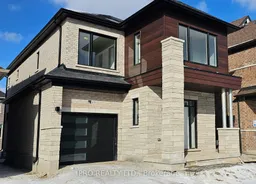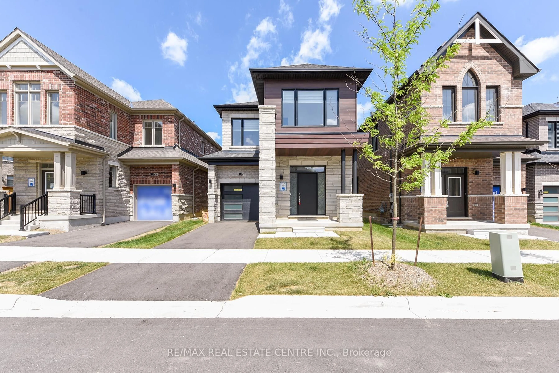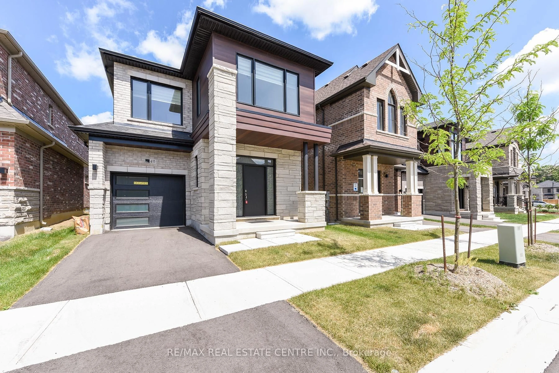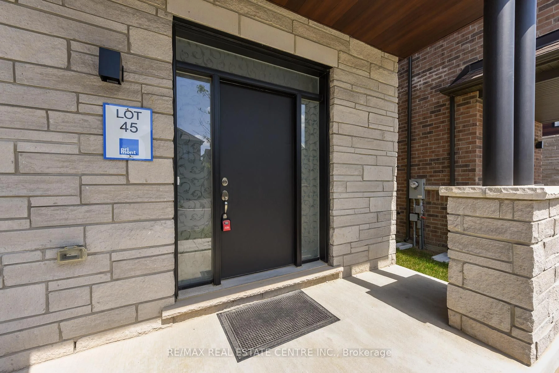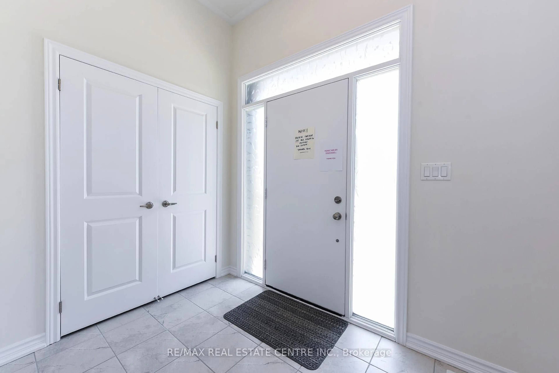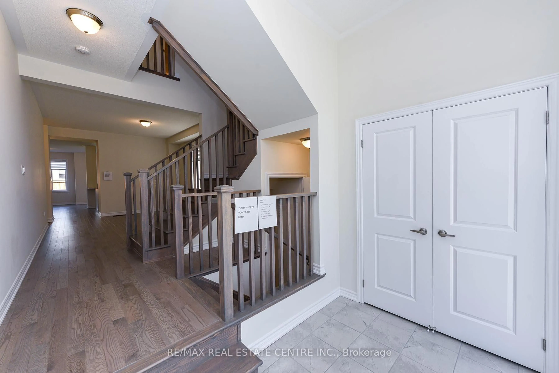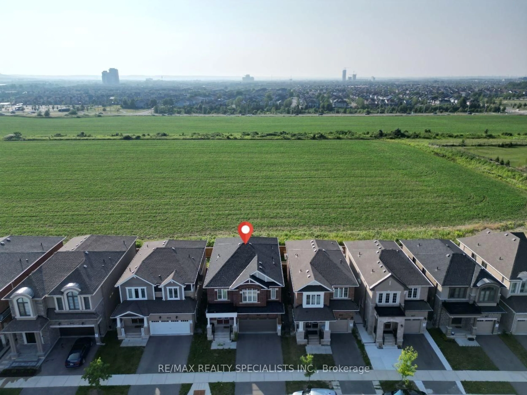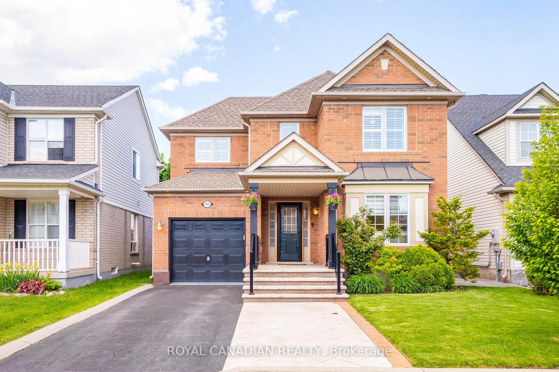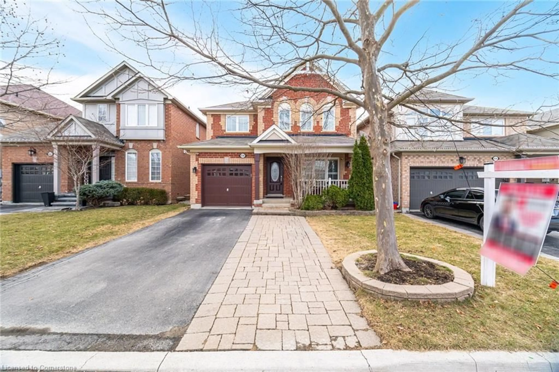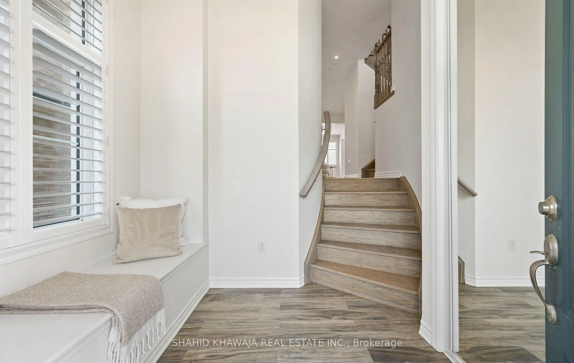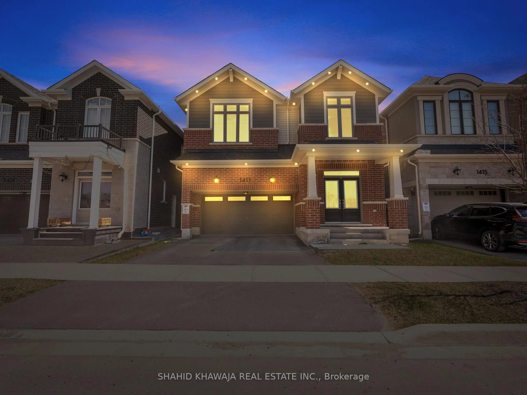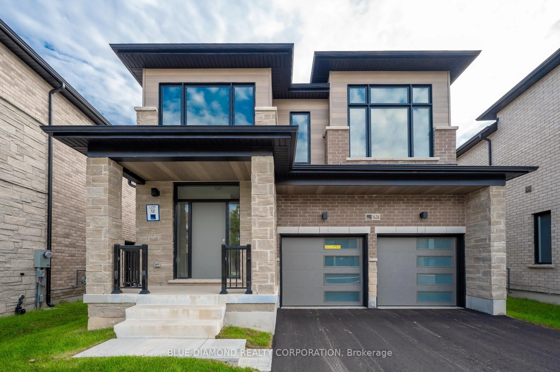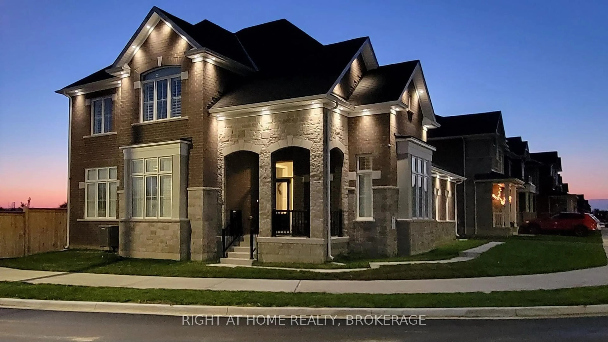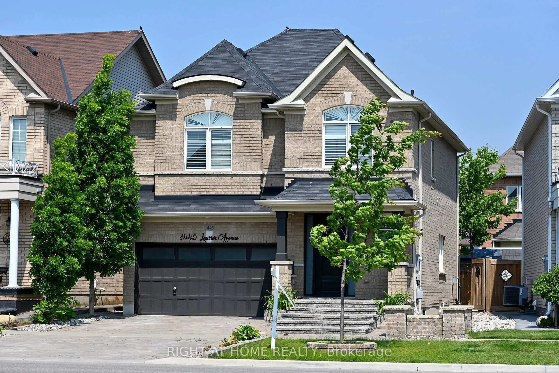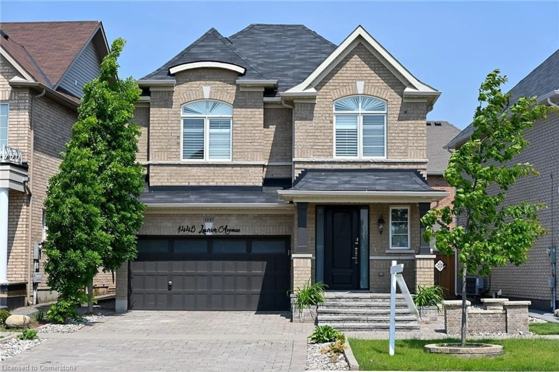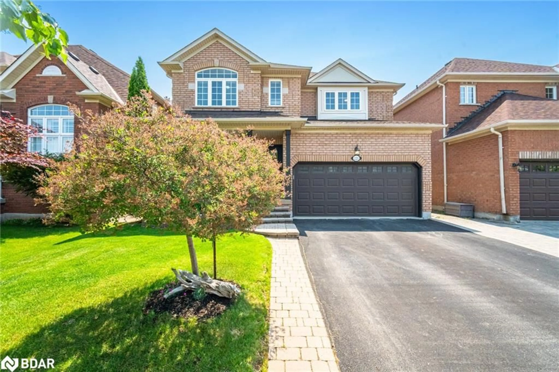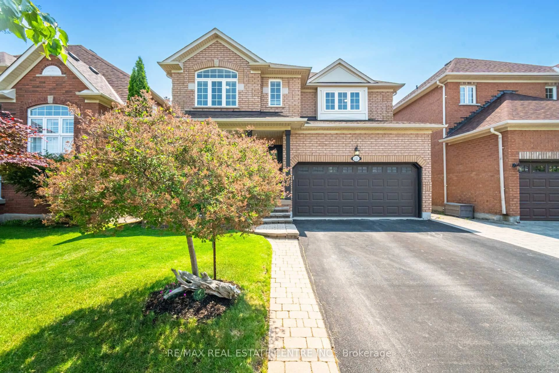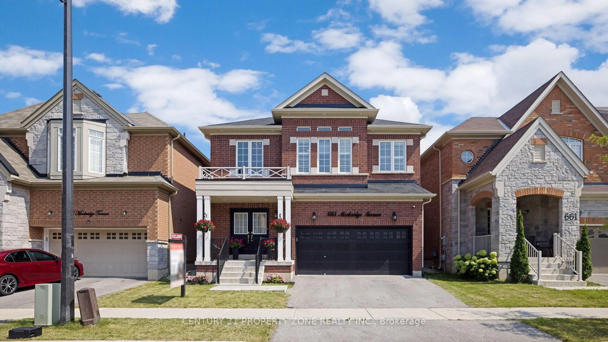611 Bearberry Pl, Milton, Ontario L9T 7E7
Contact us about this property
Highlights
Estimated valueThis is the price Wahi expects this property to sell for.
The calculation is powered by our Instant Home Value Estimate, which uses current market and property price trends to estimate your home’s value with a 90% accuracy rate.Not available
Price/Sqft$575/sqft
Monthly cost
Open Calculator

Curious about what homes are selling for in this area?
Get a report on comparable homes with helpful insights and trends.
+4
Properties sold*
$1.2M
Median sold price*
*Based on last 30 days
Description
Welcome to Your Brand-New Home by Primont in the Sought-After Sixteen Mile Creek, Milton! This never-lived-in, beautifully built 4-bedroom, 3-bathroom detached home offers the perfect blend of style, comfort, and functionality ideal for modern family living. Step into a bright, open-concept layout featuring 9 ceilings and elegant light-toned hardwood flooring that allows natural light to fill the space. The family-sized kitchen is designed for both style and function, complete with Quartz countertops, brand-new stainless-steel appliances, and a large central island perfect for gatherings and everyday meals. Enjoy separate living and dining areas, ideal for hosting guests, and interior access from the garage for everyday convenience. Upstairs, youll find four spacious bedrooms, including a luxurious primary suite with a 5-piece ensuite and a walk-in closet. The second-floor laundry room adds practicality and ease to your daily routine. This home is loaded with premium upgrades to enhance your living experience: with Lennox 3-ton A/C unit, Humidifier installed, WiFi-enabled automatic garage door opener with built-in camera, Zebra blinds throughout, Fully fenced backyard with premium wooden fencing and ornamental gates on both sides, Upgraded 200 Amp power panel & Spacious Cold room. This home is close to top-rated schools, scenic parks, trails, and everyday amenities. Don't miss this opportunity to own a move-in-ready home in one of Milton's most desirable communities book your showing today!!
Property Details
Interior
Features
2nd Floor
3rd Br
3.0 x 3.49Cathedral Ceiling / Broadloom
2nd Br
3.34 x 3.03Broadloom / Closet
4th Br
3.24 x 2.42Broadloom / Closet
Primary
4.56 x 3.955 Pc Ensuite / W/I Closet
Exterior
Features
Parking
Garage spaces 1
Garage type Attached
Other parking spaces 1
Total parking spaces 2
Property History
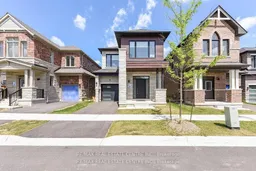
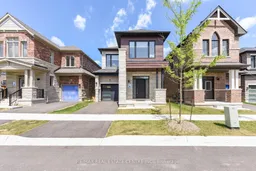 42
42