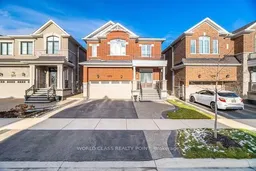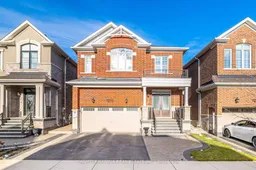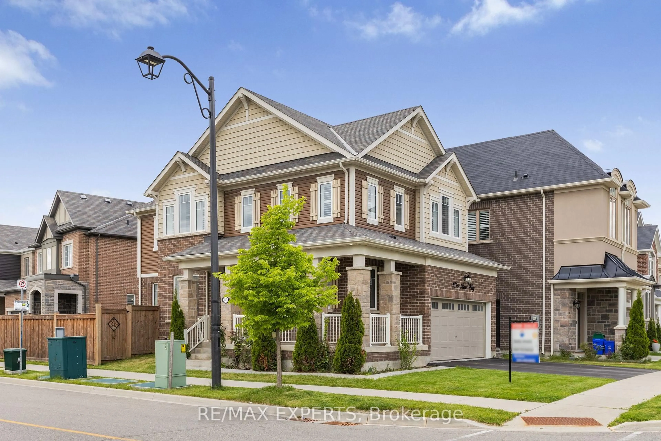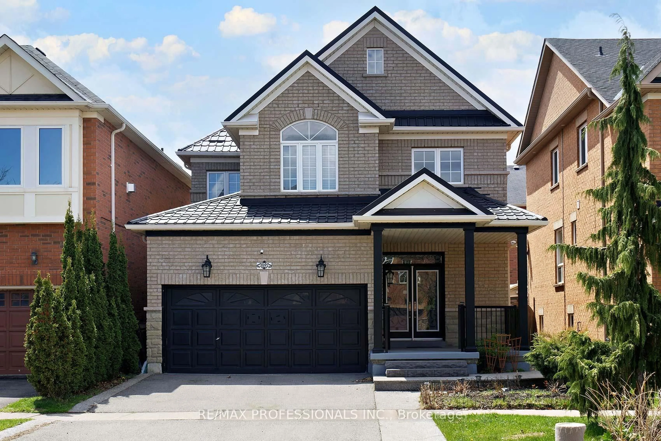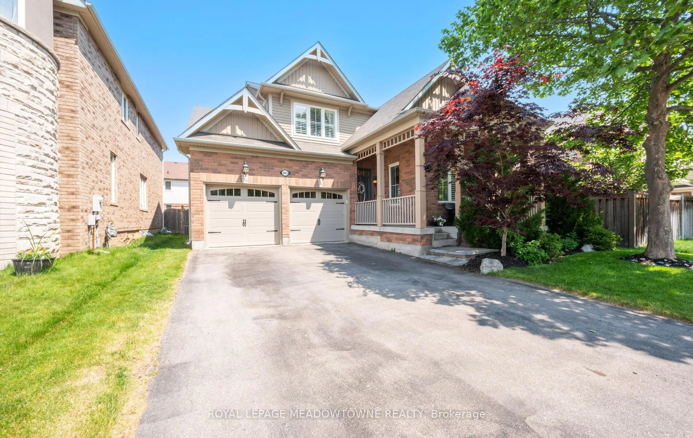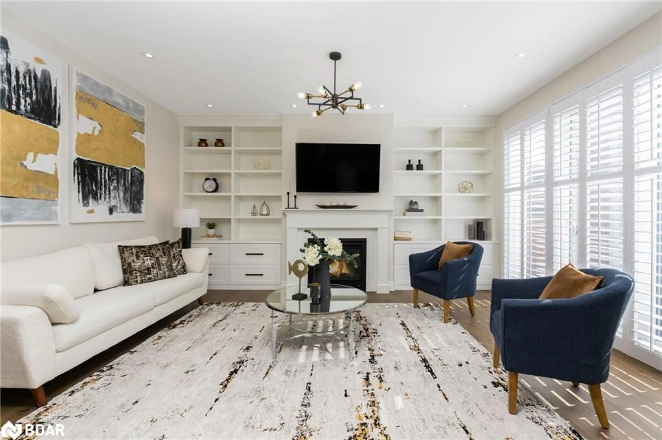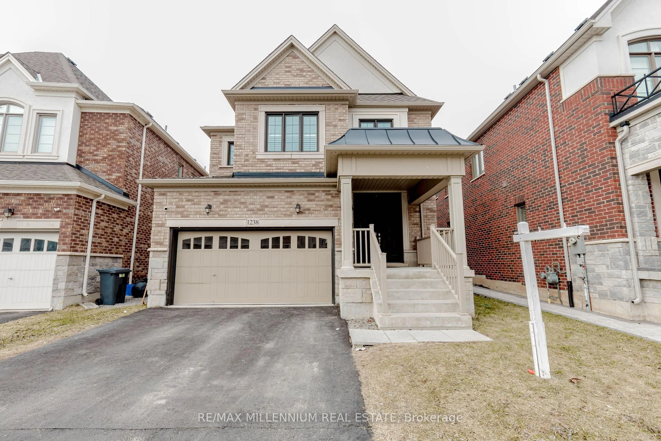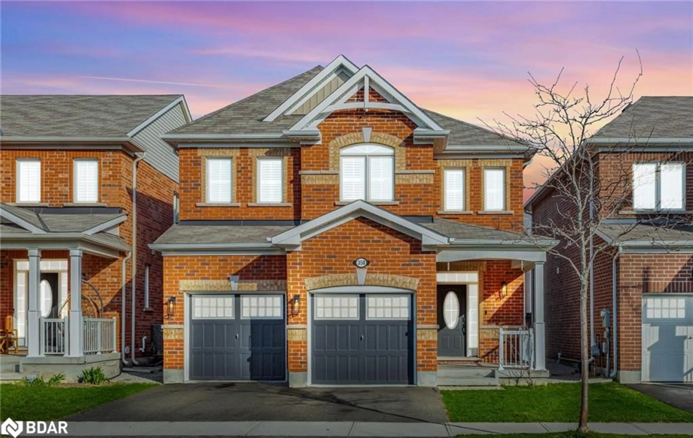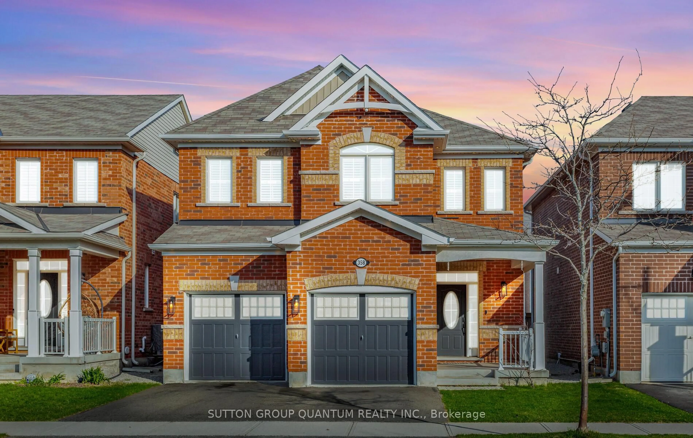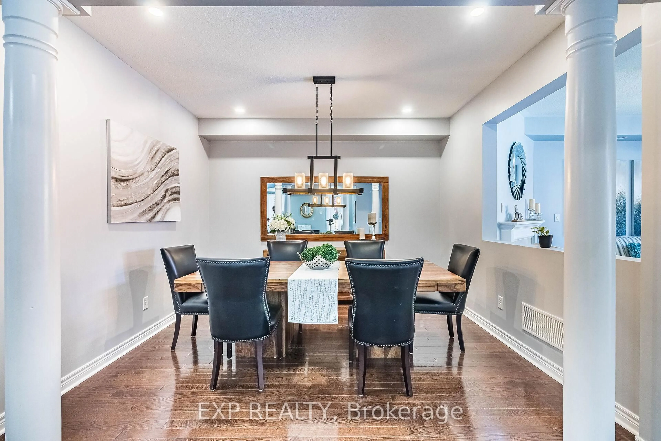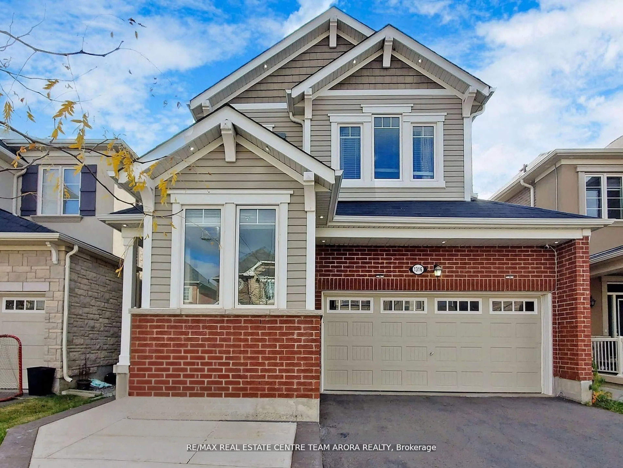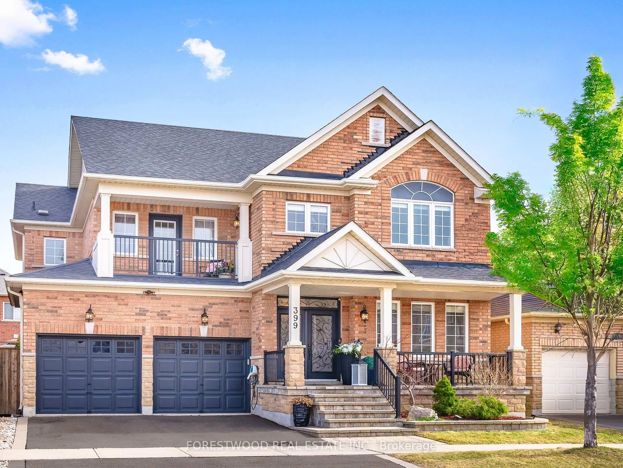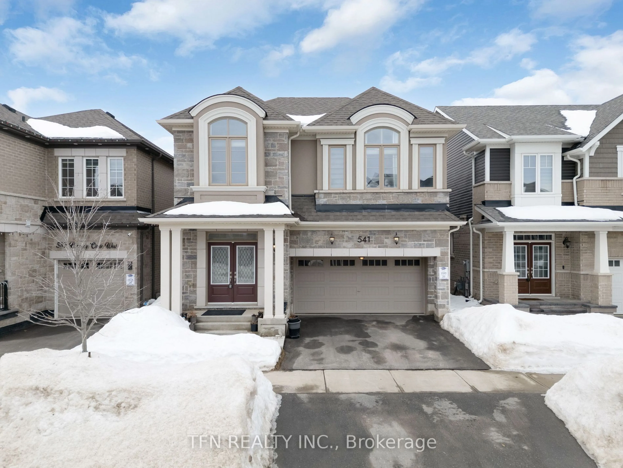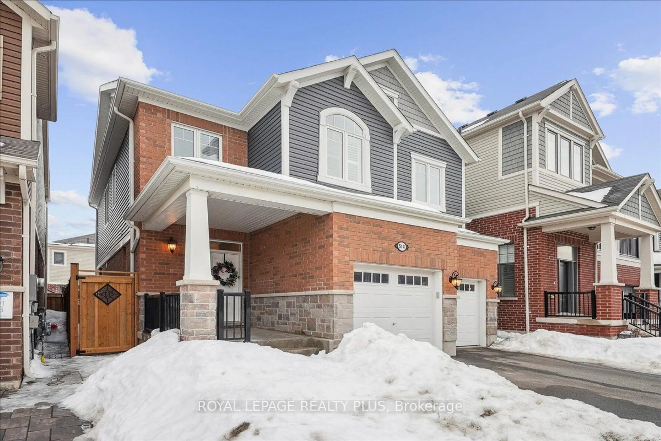*View Tour* Perfectly Nestled in the vibrant Cobban Community of Milton Detached Double Car Garage Home With Separate Finished Legal Basement & Separate Side Entrance which is Great For Multi generational Purposes or Extra Rental Income** This lovely family home boast 4+2 Bedrooms + 6 Bath with 2 Separate Full Kitchen , 2 Laundries And Steam Laundry Set** All Brick Model Elevated w/Juliet Balcony & aggregate Extended Driveway ** Apprx 2400 sqft Above Grade** Double Door Entrance W/ Tons Of Upgrades Gleaming hardwood floors ,9ft Smooth Ceilings With 8ft Tall Doors on Main Flr , Upgraded Kitchen , fancy tile work in powder room ,Large Vanities in washrooms , Upgraded Hardware Sets Thru-Out , Gas BBQ Line in backyard & Much More** As you enter , you'll be greeted by a Bright and Airy Open concept Layout that seamlessly combines living and dining area**The main level showcases LED pot lights Through-Out * Spacious Family room Featuring Gas Fireplace And A picturesque Window that is overlooking your Beautiful Backyard ** Curated to be the "heart of the home" is the Chef's dream kitchen Elevated with Undermount LED Lighting , A large centre island topped with Extended Quartz countertops, Brand New stainless steel appliances, and lots of Tall white cabinetry for storage purposes **Ascend upstairs from Hardwood Staircase, is the Huge size primary bedroom offers a tranquil retreat, featuring a walk-in closet and a 4-piece ensuite with a relaxing bathtub. 3 Other Generous Size bedrooms with Large Windows , Mirror Built-in Closets and Shares 2 Full Size 3 pc Bath ** Professionally Finished Basement With 2 Units **1st Basement Apartment Unit Featuring A Bedrooms with full 3pc Bath A Glass Stand-up Shower , Full size Kitchen with Brand New Stainless Steel Appliances , A living room with an extra wide Open to Above Window that allows lots of Natural Light to Seep through ** 2nd Unit offers Studio Style Concept With Kitchenette, Living/Sleeping Area & A Full Bath*
Inclusions: No sidewalk concrete Extended walkway ** Close Proximity To Schools, Parks, Shopping, Toronto Premium Outlets, Public/GO Transit Station, Highways 401/407 & Future Wilfred Laurier University & Conestoga College Joint Campus Coming Too
