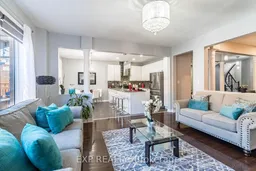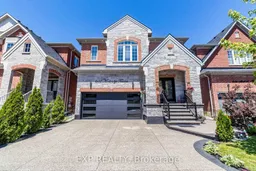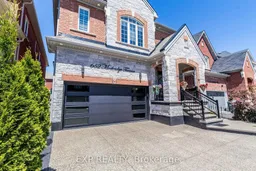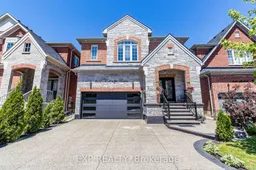Experience Unmatched Luxury in This 4,000+ Sq. Ft. Showpiece Home. Beautifully upgraded and landscaped front yard that invites you in - featuring a row of lush cedar trees edging one side and a decorative low fence on the other - sets the tone for the elegance that awaits inside. Over $200K in premium upgrades elevate this exceptional residence, designed for both comfort and sophistication. The private backyard is a true oasis, showcasing a 2022 Swim Spa Challenger 15D, perfect for year-round relaxation, complemented by a spacious wood-style deck, custom wood stairs, a premium Arlington gazebo, two stylish pergolas, and elegant stamped concrete for seamless outdoor living and entertaining. Step inside to discover a meticulously upgraded interior, including: Rich hardwood floors throughout; Granite kitchen countertops; Upgraded lighting that creates a warm, inviting ambiance; A cozy gas fireplace for relaxed evenings; A spa-inspired 8-jet rainfall shower panel in the renovated basement bath. The expansive layout offers:4 large bedrooms; A main floor office easily convertible to a 5th bedroom; A fully finished basement with an additional bedroom; A spacious laundry room (3.4m x 2m) for added functionality. Even the garage impresses, featuring a harbor blue epoxy-coated floor, R-18 insulated door, custom slatwall panels, and a fully finished interior. Located just 5 minutes from shopping, banks, and a vibrant commercial plaza, and close to the Velodrome and the future Wilfrid Laurier University Education Village, this home blends luxurious living with everyday convenience. A rare opportunity to own a truly turnkey, upscale property- inside and out.
Inclusions: Fridge, Dishwasher, Kitchen, Microwave, Dryer, Washer, Swim Spa (including Swim Spa Exercise Equipment), Garage accessories (overhead storage racks, hose reels).







