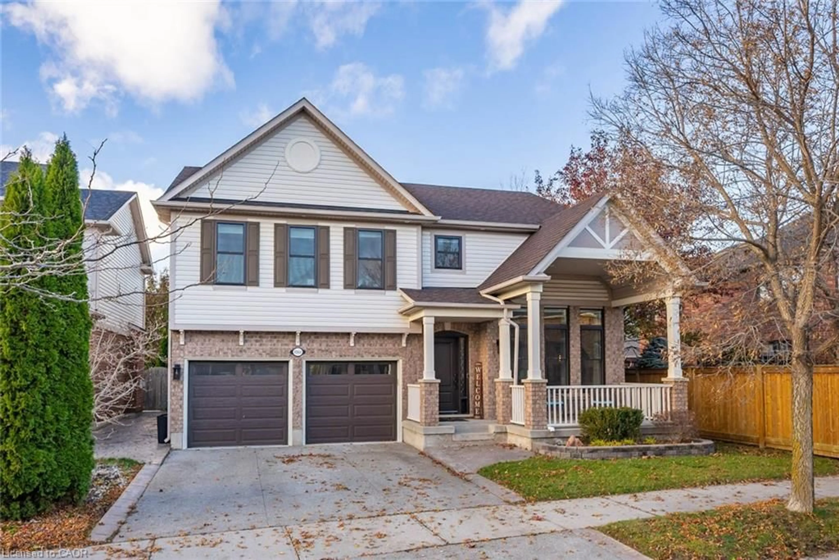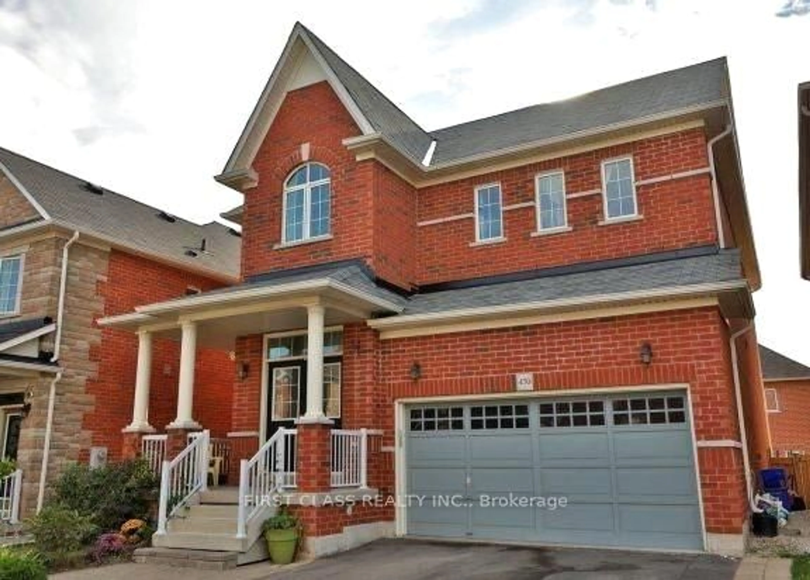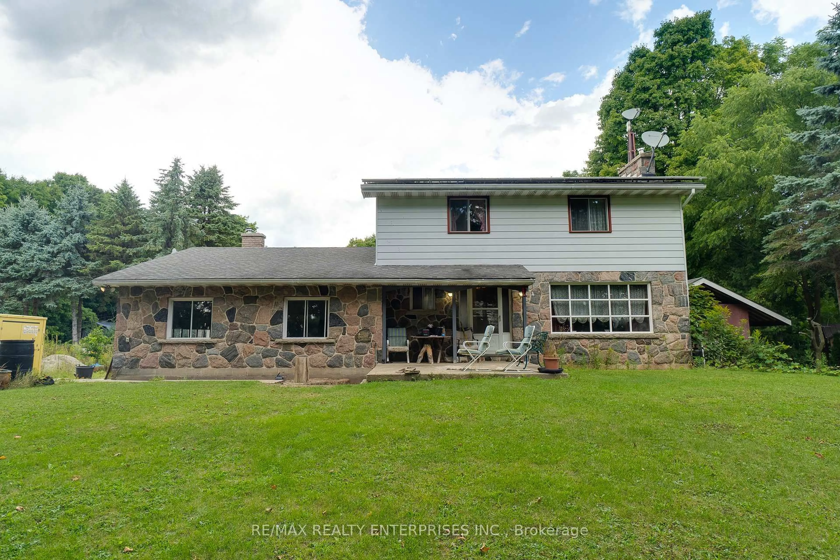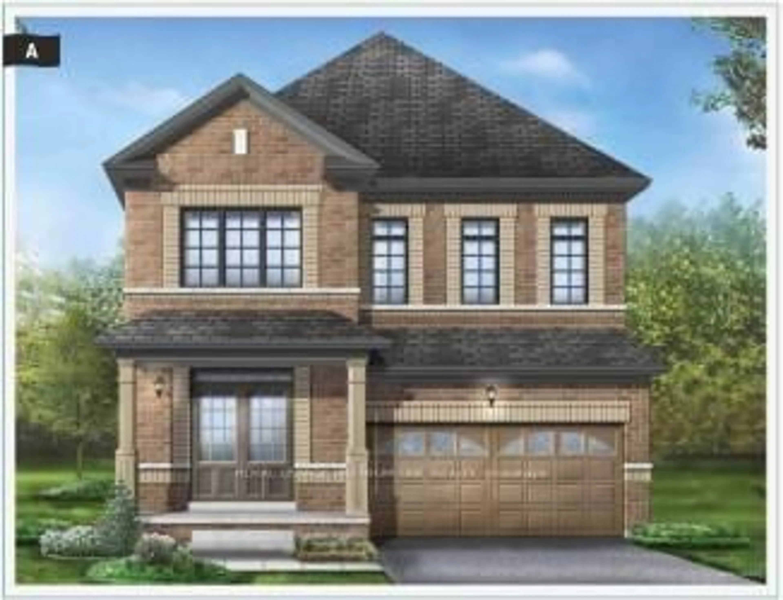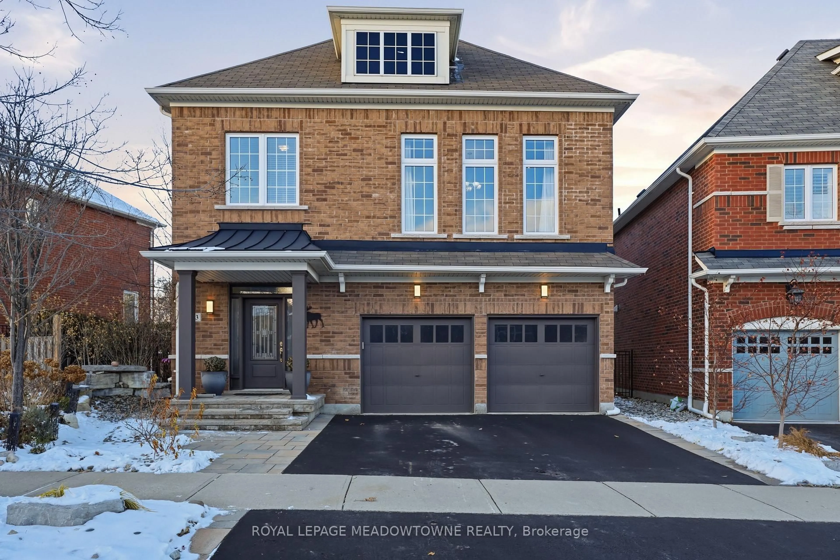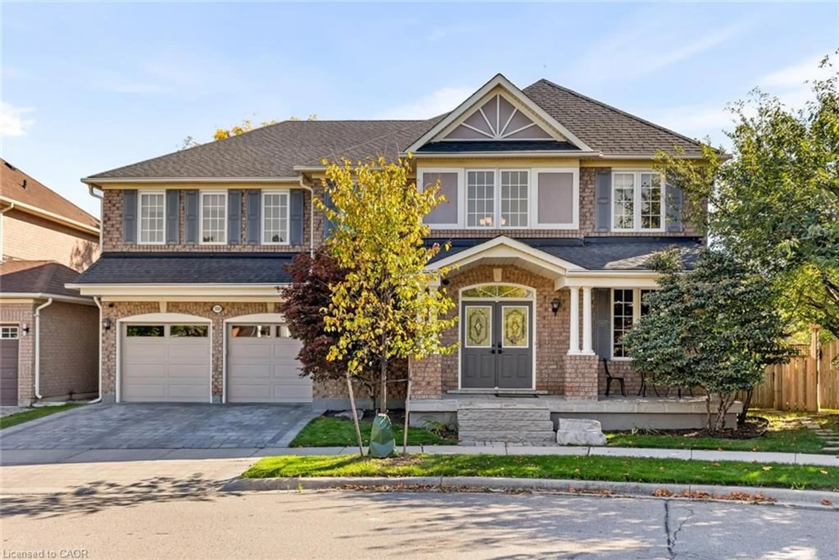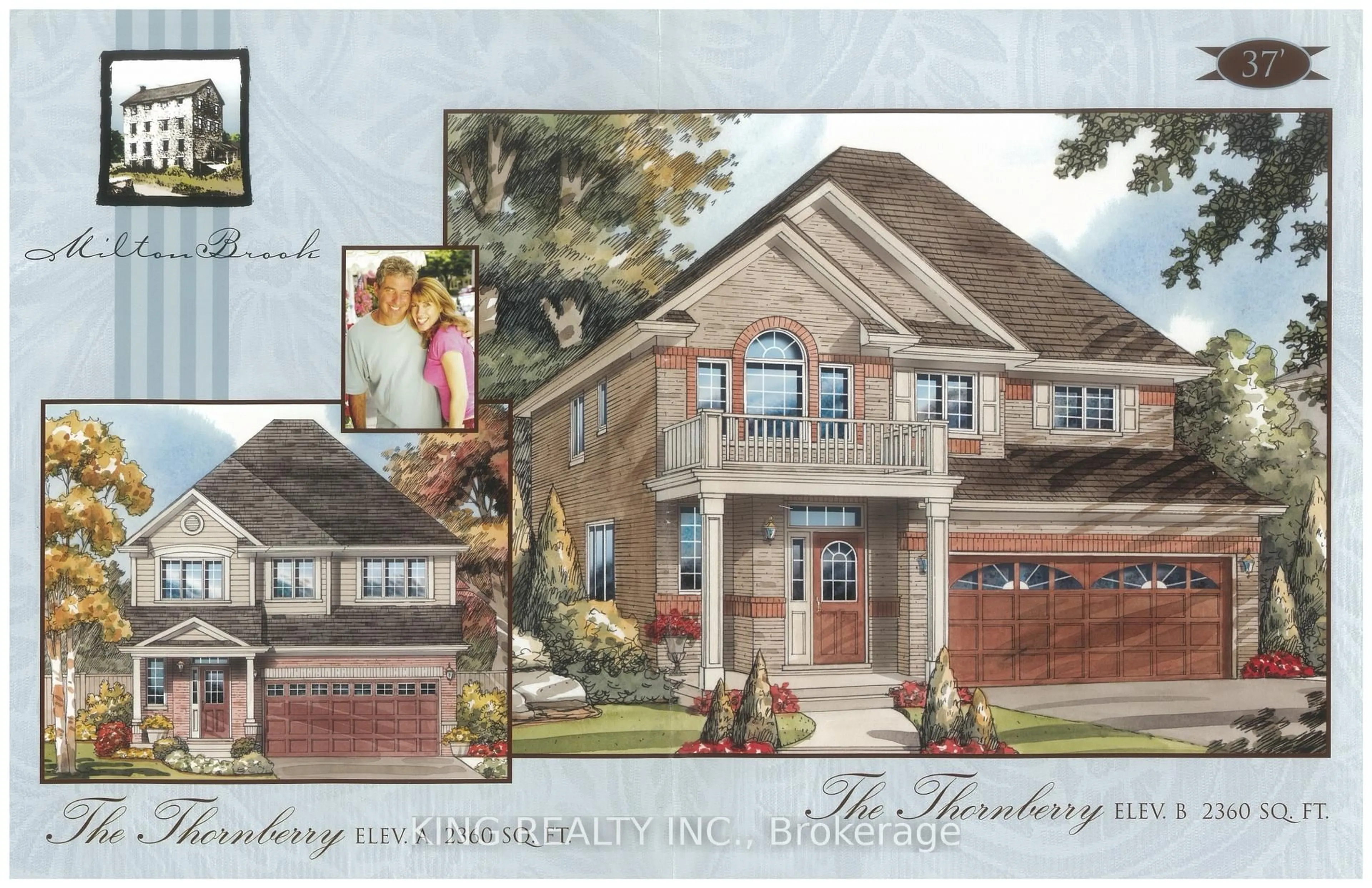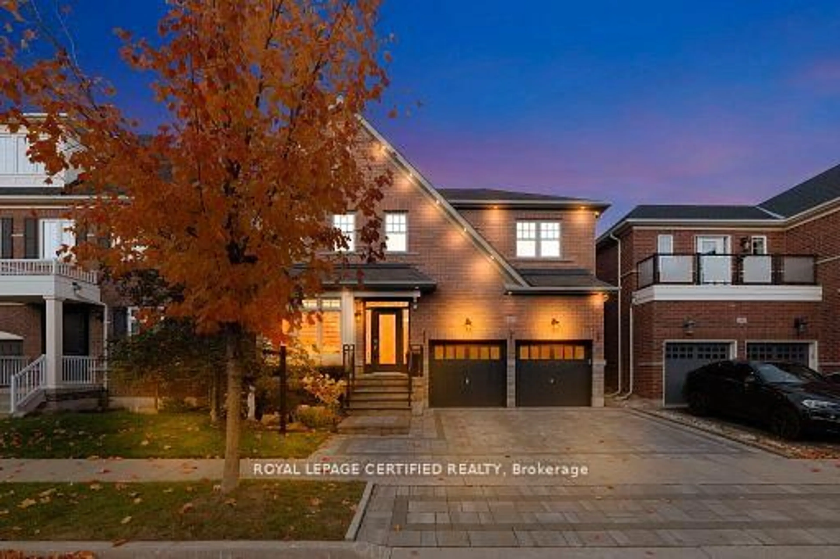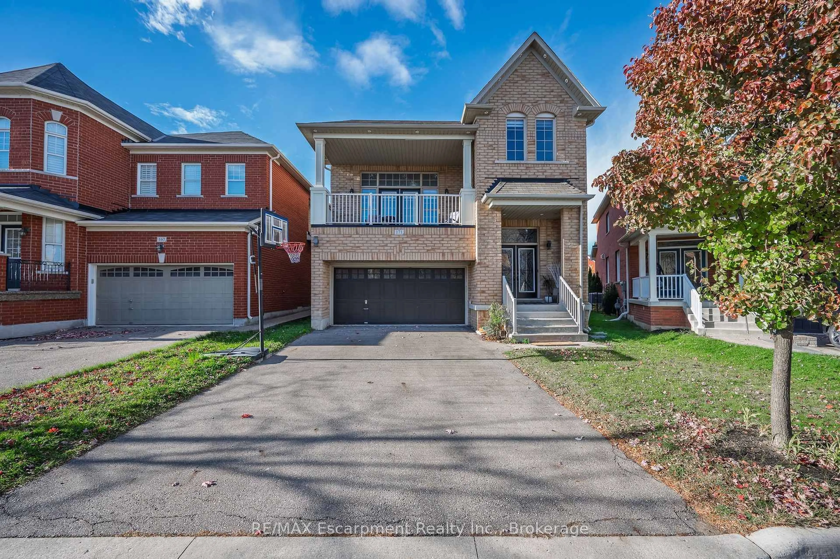Once in a lifetime opportunity to own a luxurious residence with stunning upgrades on a quiet, family-friendly street! This masterpiece showcases an exceptional layout with high-end finishes throughout and is ideally situated within walking distance to the GO, excellent schools and all amenities. Step inside through the grand double-door entry to be greeted by 9' ceilings and nearly 3,000sqft luxurious living space above grade (2,950 sqft above grade and ~1,400 finished lower level). Gleaming hardwood floors and upgraded porcelain tiles throughout a spacious main floor with a formal foyer and a sweeping oak staircase. Designer custom kitchen (2021) with granite countertops, oversized island and breakfast area, an extended pantry and upscale built-in stainless steel appliances. The open-concept family room features a sophisticated gas fireplace and custom built-ins, while a separate library/office adds versatility. Main floor laundry with direct garage entry enhances convenience. Backyard oasis with a expansive two-tier deck with meticulously designed landscaping. Upstairs, the oversized primary suite boasts 2 separate walk-in closets and a breathtaking 5-piece spa-like ensuite (2020) with a freestanding soaker tub, breathtaking glass shower, and dual vanities. The second bedroom includes its own 4-piece ensuite (2020) and a private balcony overlooking the scenic Niagara Escarpment. The large third and fourth bedrooms share a Jack & Jill 4-piece bathroom (2020).The professionally finished basement expands your living space with a large great room, recreation room, an additional 5th bedroom with a closet, a 3-piece bath, cold cellar, and ample storage. Additional features include: Professionally Landscaped & Fully Fenced Backyard, Central Vacuum, Upgraded Light Fixtures, Chandeliers and Window Coverings Throughout. This immaculate home truly embodies pride of ownership. Move in and enjoy a perfect blend of elegance, functionality, and convenience!
Inclusions: S/S Whirlpool Fridge, S/S GE Profile Stove, S/S Kitchen Hood, S/S B/I Dishwasher, Bosch Dryer, Samsung Washer (2024), Furnace, CAC, Water Softener, B/I Shelves in the Laundry Room, B/I Office Furniture (excluding office desk), Garage Door Opener, CVAC and Attachments, Existing: Light Fixtures, Curtain Rods and Window Coverings.
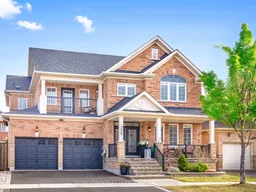 50
50

