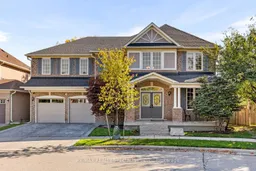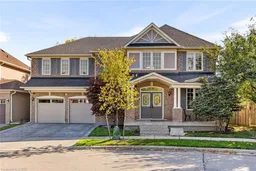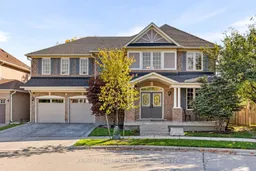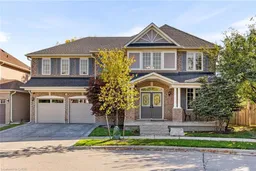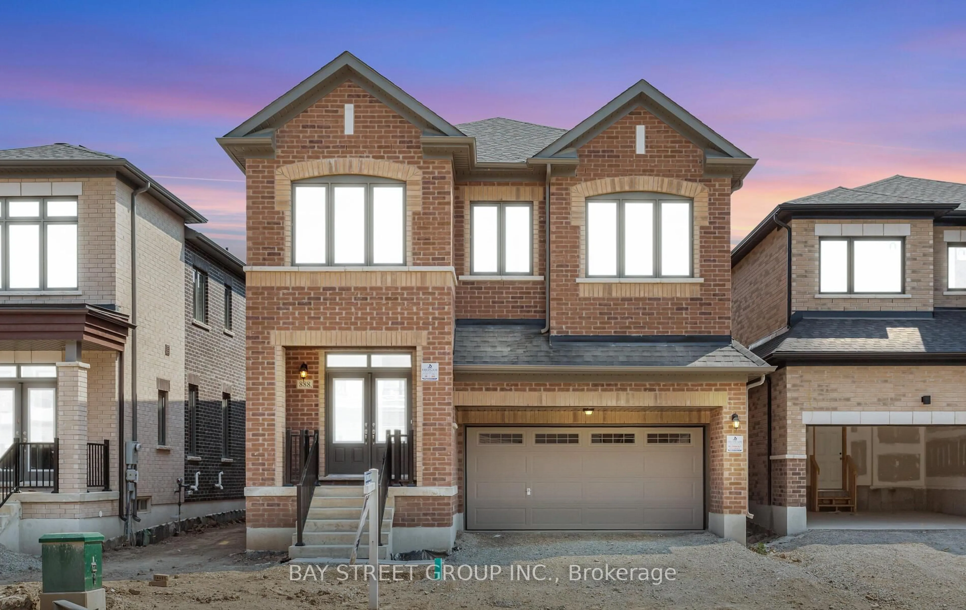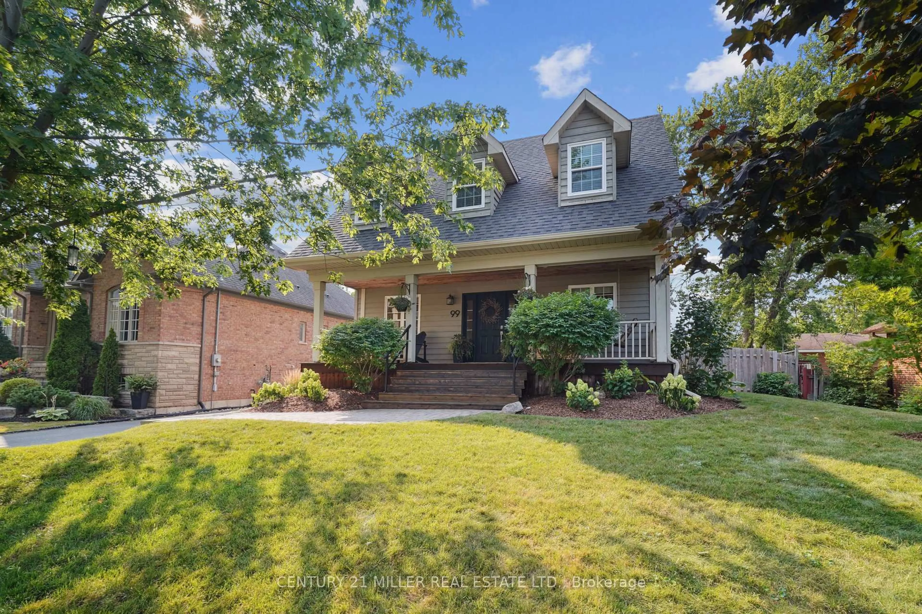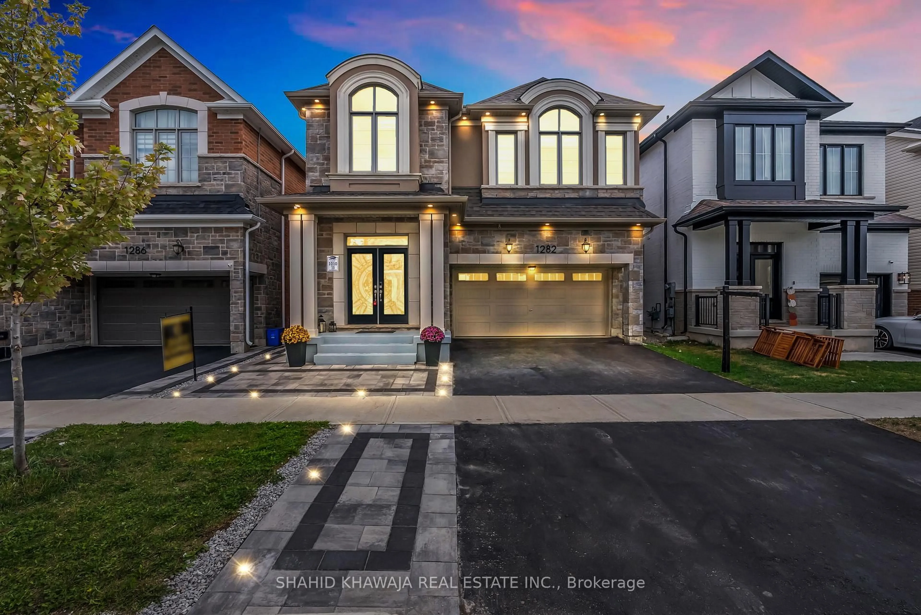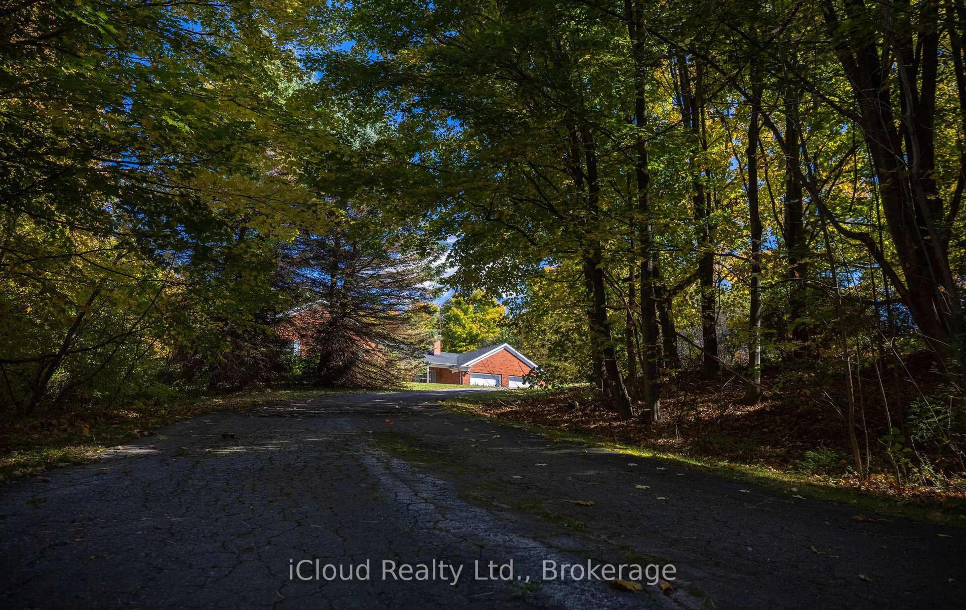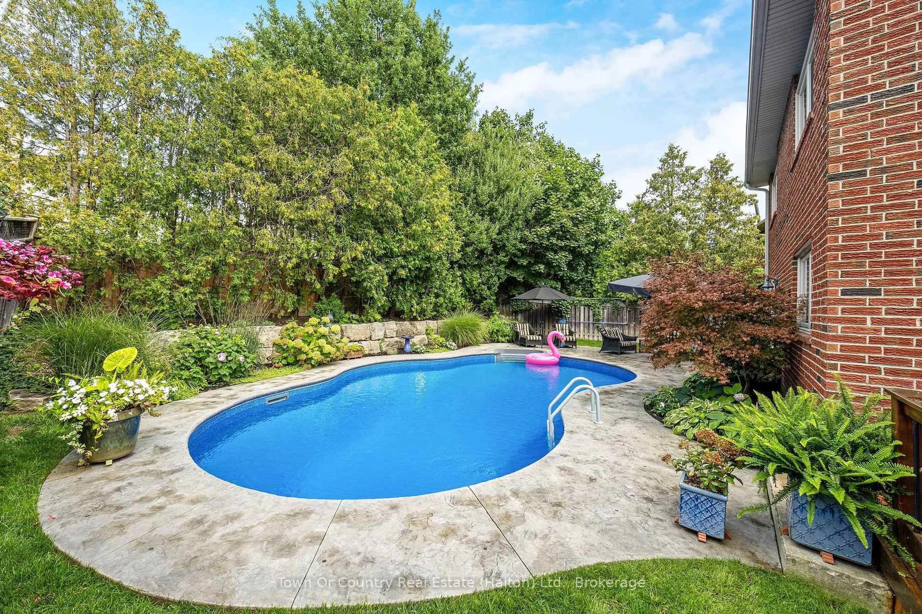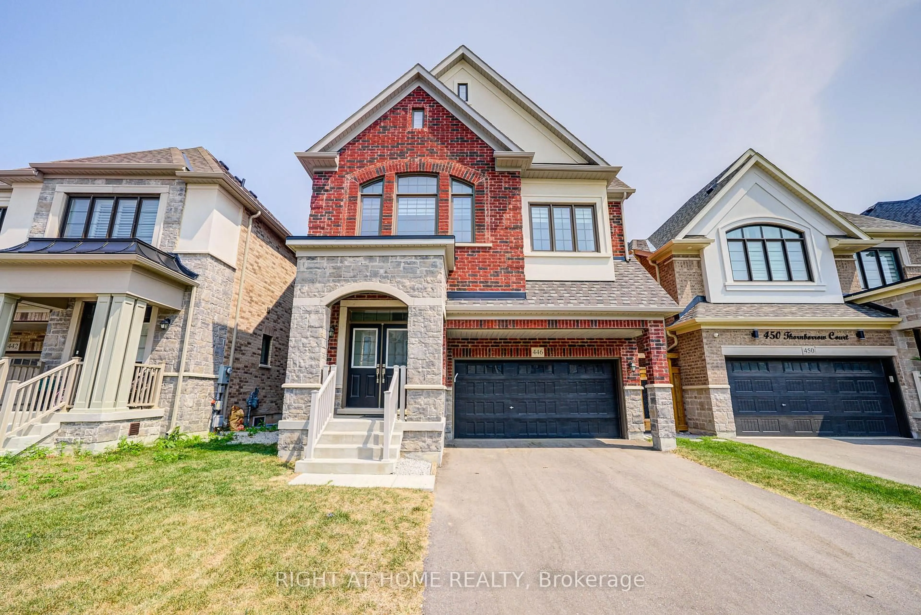This rare find 5-bedroom home is just what you have been waiting for. It offers 3,715 square feet above grade. Located on a huge pie shaped lot in which you could put a pool and still have tons of backyard left for the kids to play in a separated area. They just don't build lots like this anymore. This lot incredibly pies out to 91 feet. Being at the bend of the street it gives you tons of side yard as well. This home offers space, style, and functionality in every corner. It has been upgraded from the builder where on the second floor each of the 5 bedrooms enjoys direct access to a bathroom with two convenient Jack-and-Jill setups, it feels like every room has its own private ensuite. Perfect for large families where no one is left waiting for a bathroom.The kitchen offers tons of cabinet and counter space, a large island and a butlers servery ideal for entertaining. With the kitchen being opened to the family room it is super easy for large family and or friend gatherings or simply to keep an eye on the little ones while you cook. The formal living and dining rooms provide elegant spaces for private entertaining, while the spacious family room with gas fireplace creates a cozy, relaxed atmosphere. A generous main floor office (11'4" x 10'8") can double as a bedroom for grandparents or guests featuring a large walk-in closet. The oversized laundry room with direct garage access adds daily convenience.With real hardwood flooring throughout (no carpet), oak staircases, and timeless finishes, this home exudes quality and craftsmanship. The exceptional spacious layout, premium lot, and practical upgrades make this a true dream home for multi generational families who love to live and entertain.
Inclusions: Stainless Steel Fridge, Stove, Dishwasher and Built in Microwave. Washer and Dryer. 2 Freezers in the Basement. Wine fridge. All Upgraded Light Fixtures and Window Coverings. Two Garage Door Openers With Three Remotes. BBQ, Patio Furniture and Deck Storage Box, Surveillance Cameras (not Monitored)
