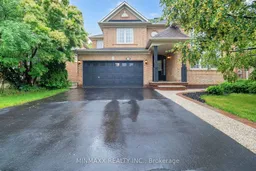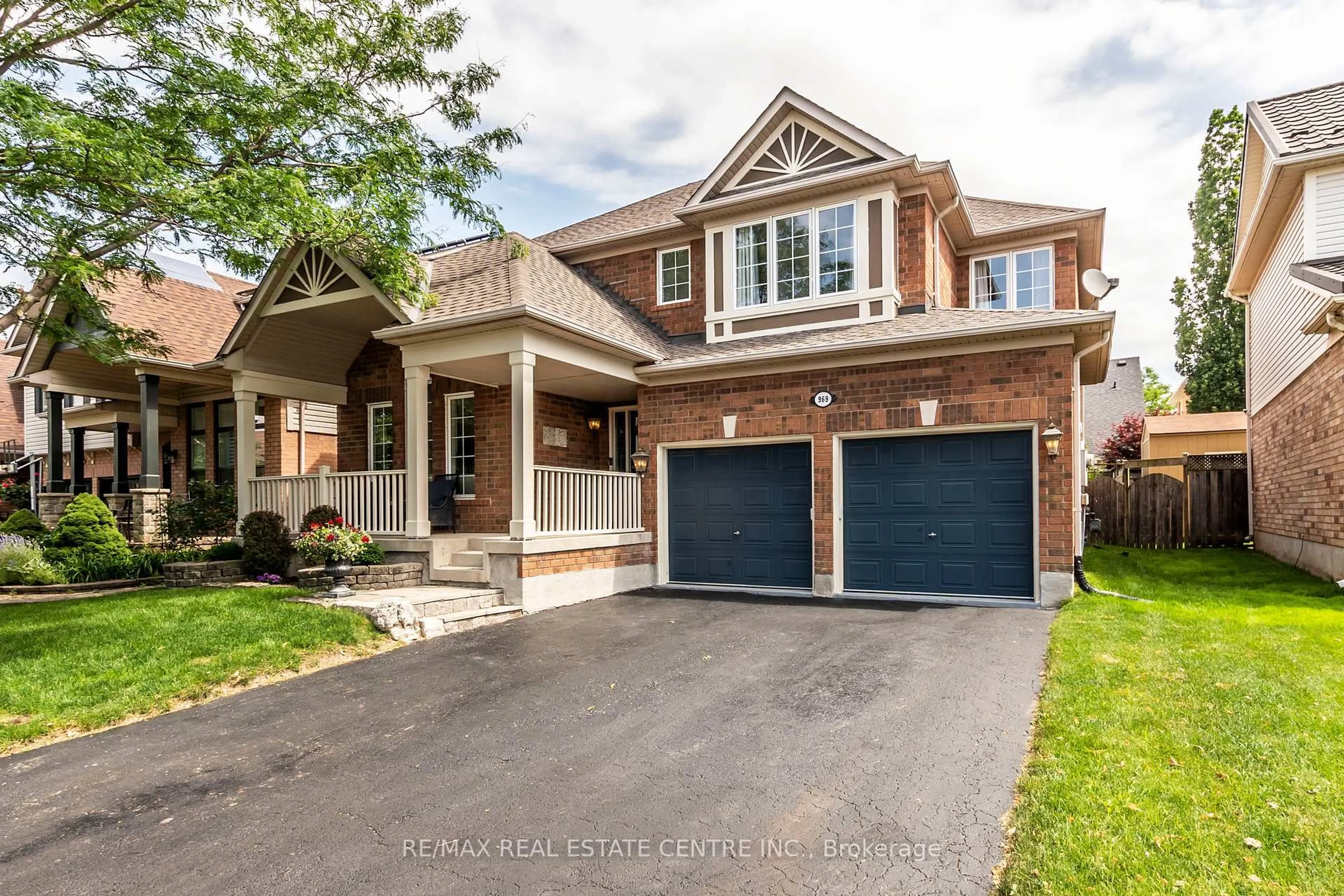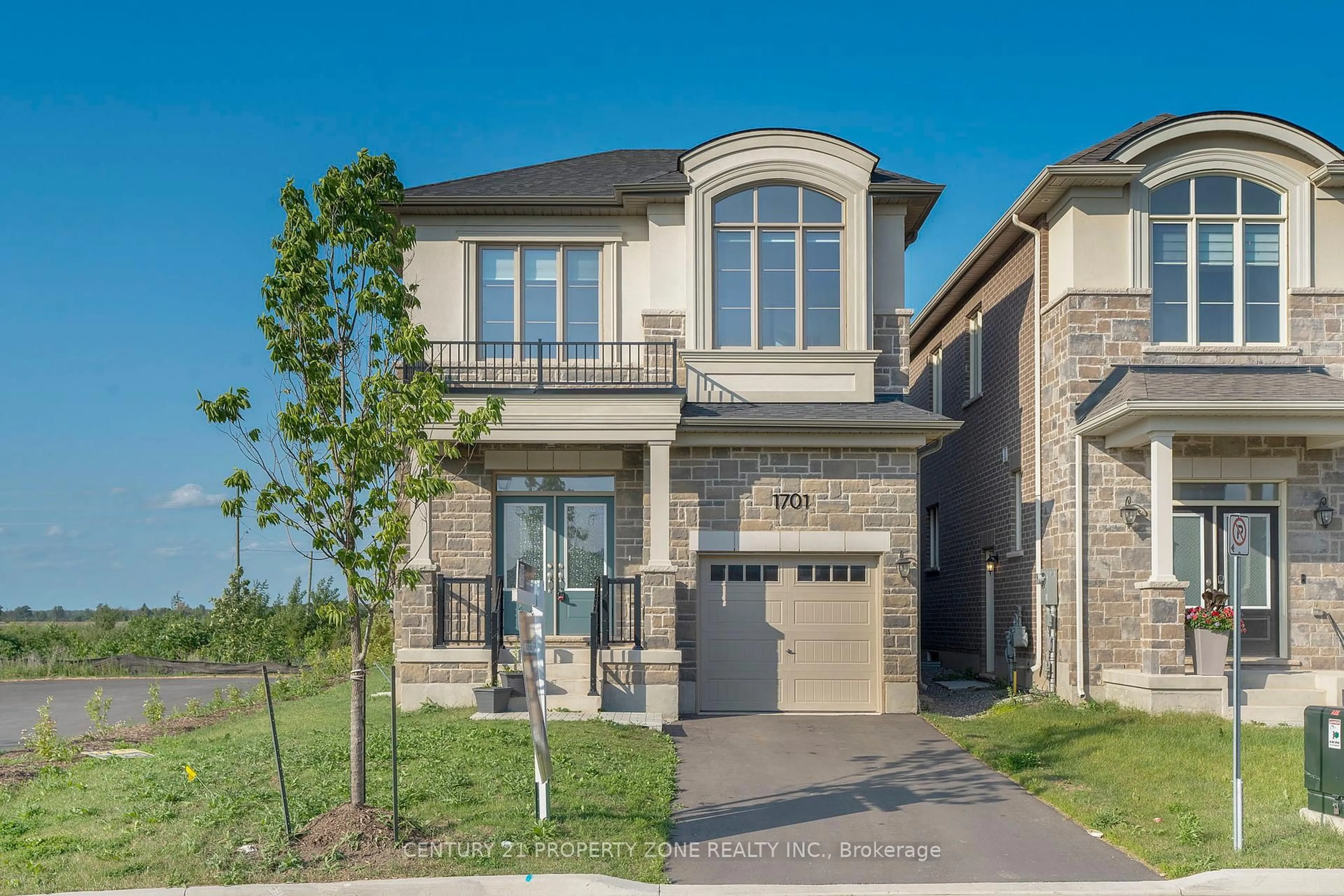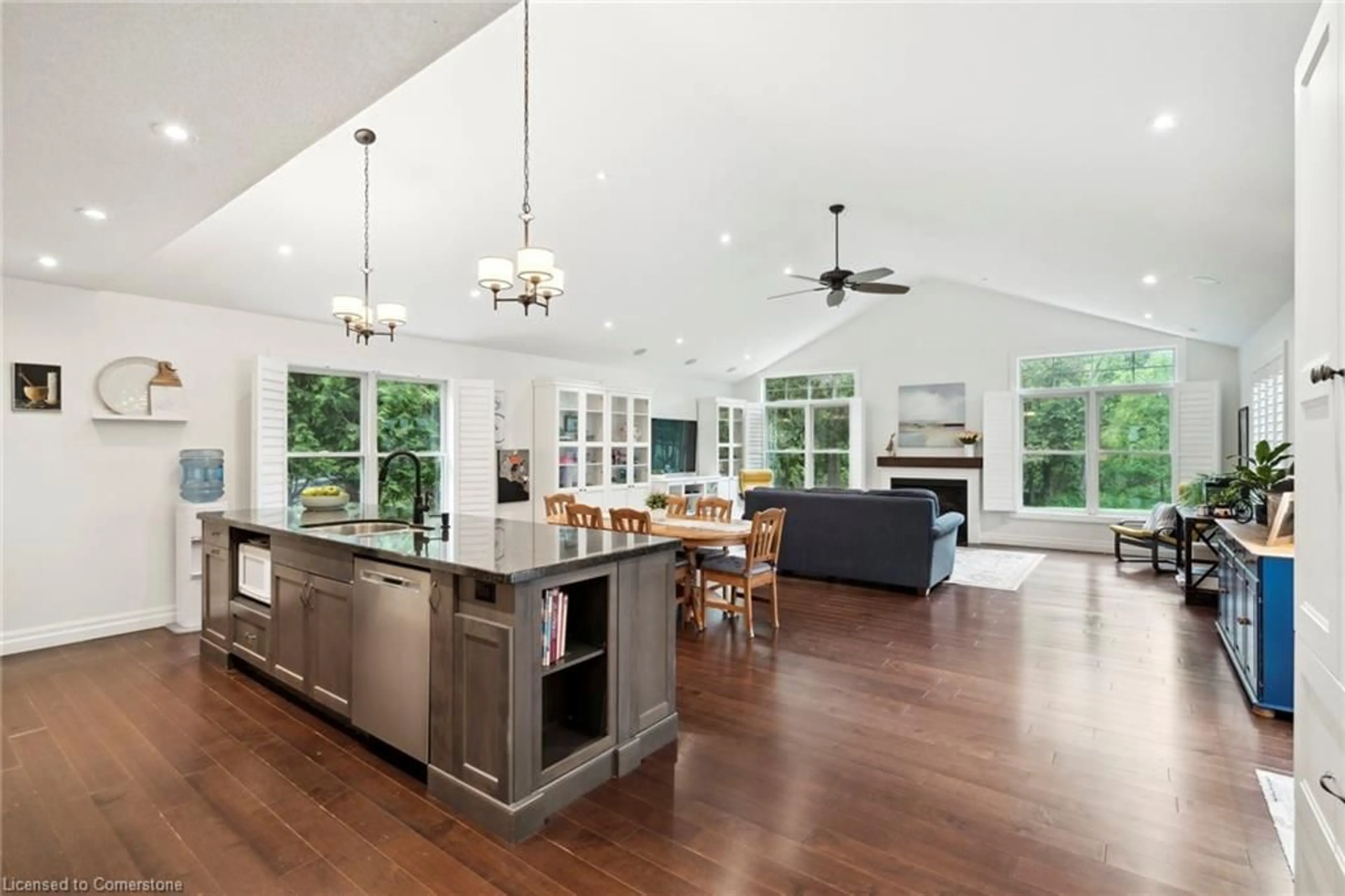Absolutely Stunning! Mattamy's Popular Prime Brick Elevation 'Scottswood' Model With Newly Finished Basement On A Premium Lot And A Quiet Street In The Most Desirable Original Hawthorne Village Neighborhood of Beaty Community on East Side of Milton, Lots Of Upgrades Incl. Hardwood Floors In Living, Dining, & Family Rooms on Main Floor and All 4 Bedrooms on 2nd Floor, Hardwood Staircase with Iron Pickets & Railing, Gas Fireplace In Family Room, Family Sized Eat-In Kitchen W/Granite Countertops, Backsplash, Pantry, Centre Island, Stainless Steel Appliances & W/O To Patio W/Gazebo, Master Bedroom W/Double Door Entry, W/I Closet and 5 Pc Ensuite Incl. Modern Double Sinks, Upgraded Countertop, Separate Standing Shower & Oval Tub, 3 Additional Good Sized Bedrooms, 4-PC Main Bath with Modern Sink and Upgraded Countertop, Newly Finished Basement with Vinyl Floors and Pot Lights Throughout including Huge Recreation Room with Wet Bar and Separate Den Plus Full 3-PC Bath. Landscaped Front and Backyards with Composite Finish on Patio including Gazebo, Front and Side. Newer Roof(2015). Owned Water Heater. Close to Parks, Schools, Public/GO Transit, Shopping, Library, HWYs 401/407, Toronto Premium Outlets, Future Wilfred Laurier University & Conestoga College Campus and All Amenities.
Inclusions: S/S Fridge, Gas Stove, Dishwasher, Otr Microwave, Washer & Dryer, Fenced Yard, Gas Hook-Up For Bbq, Cac, Access To House From Garage, Enlarged Basement Windows, All Existing Electrical Light Fixtures. All Existing Window Coverings.
 50
50





