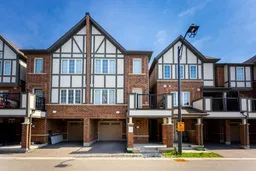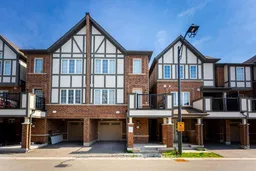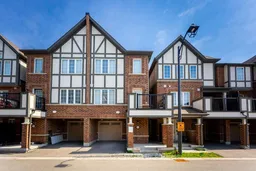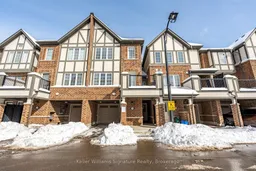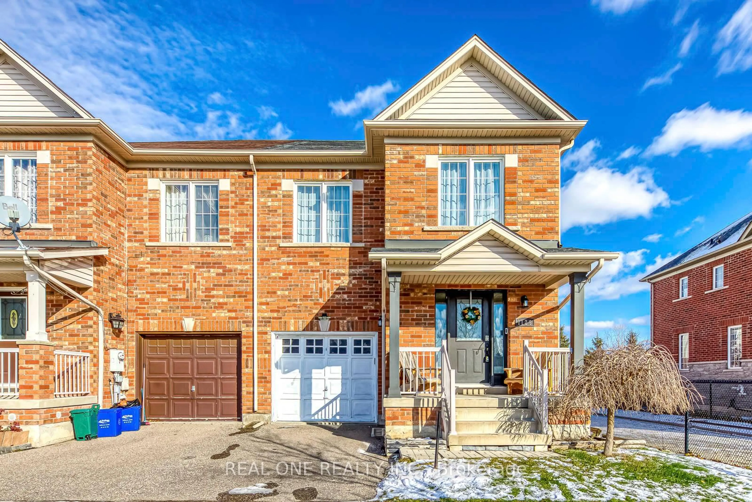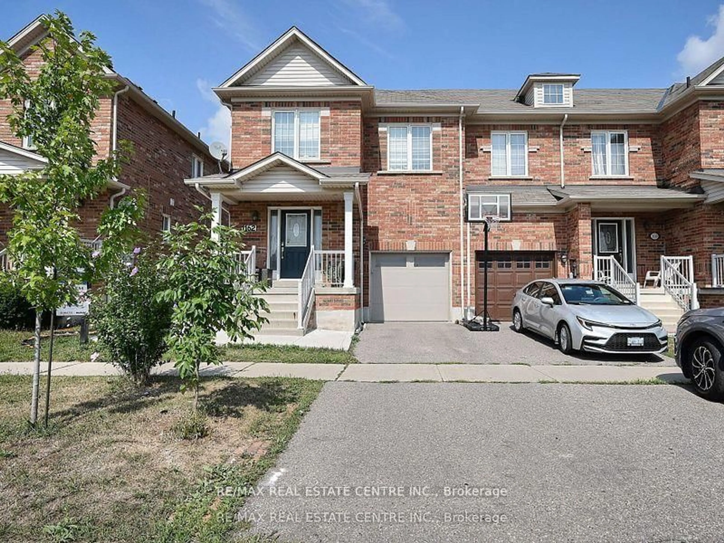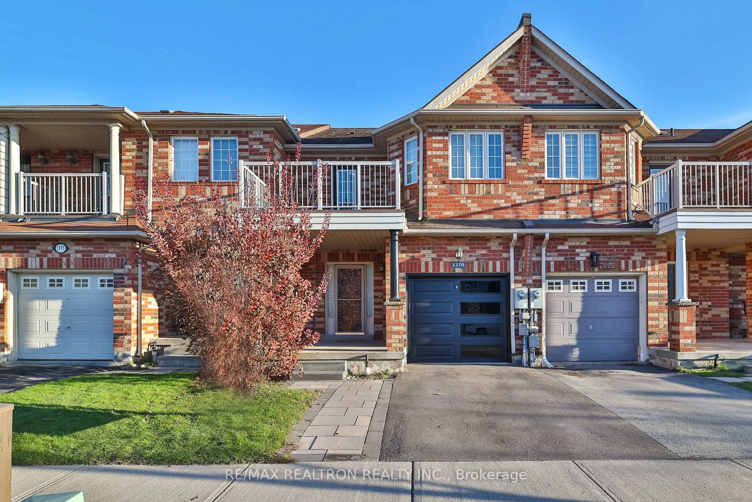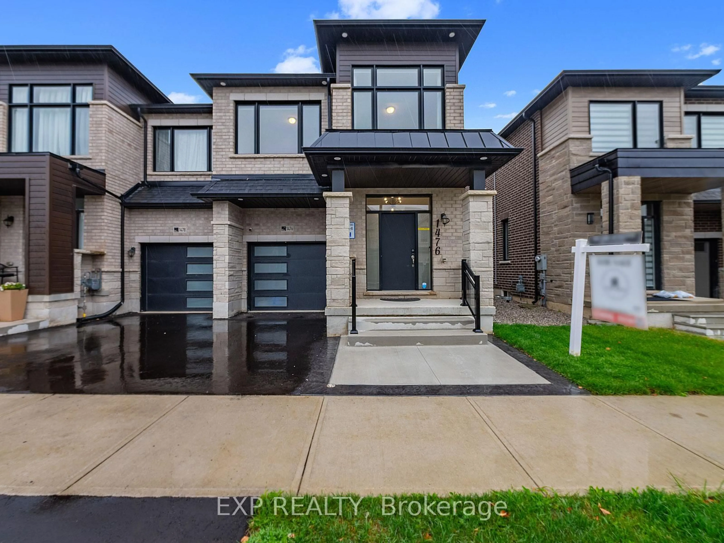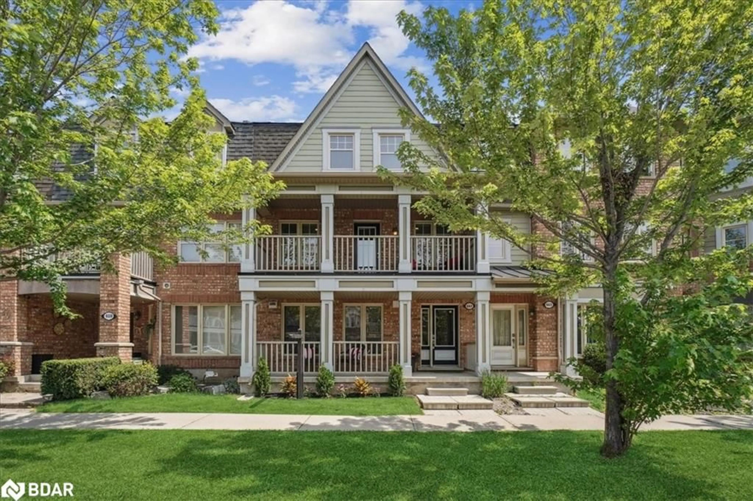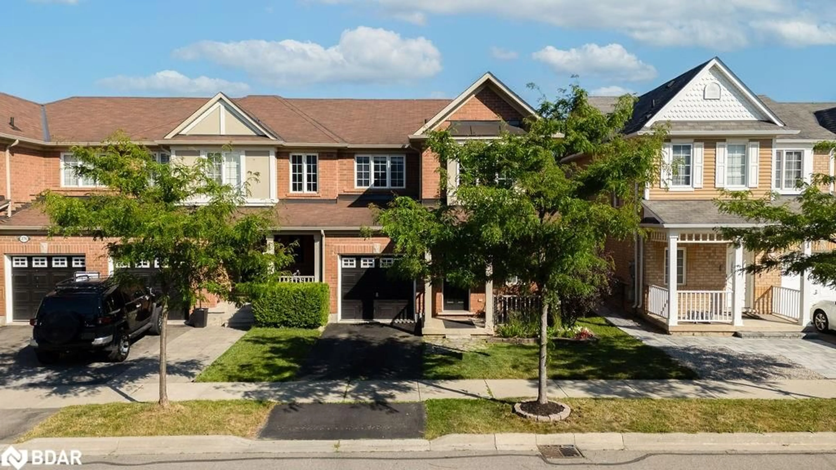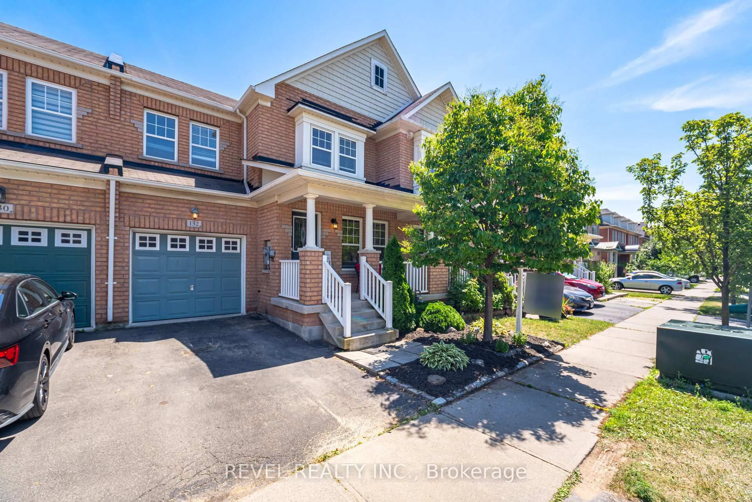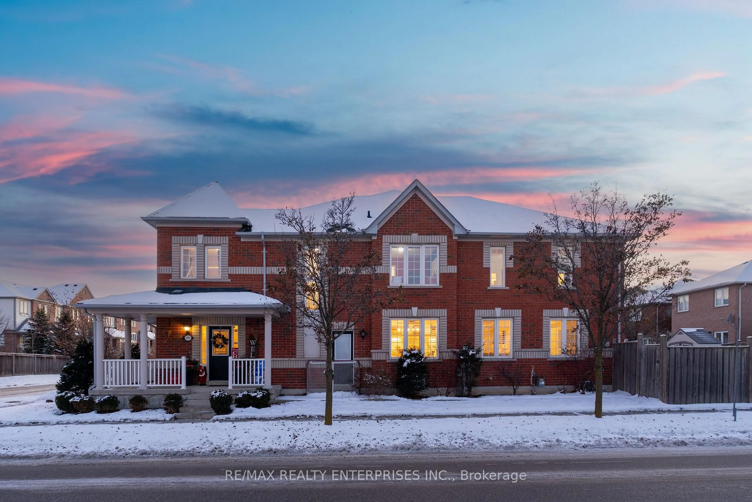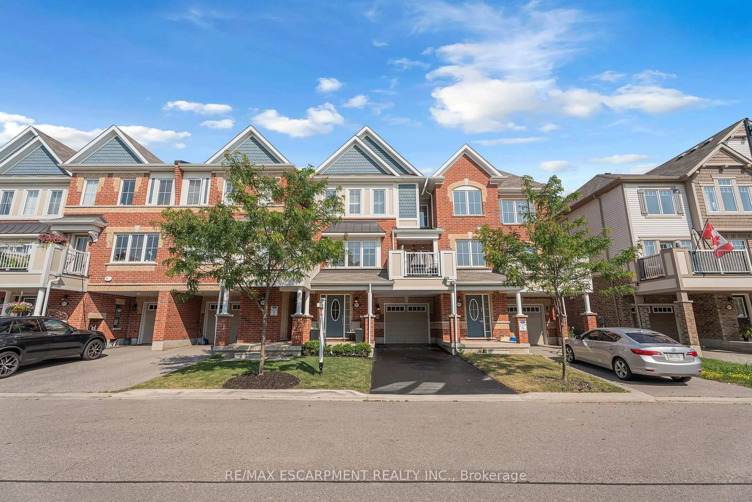Welcome home! This lovingly maintained townhome in Milton is the one you have been waiting for. Perfect for first time buyers, growing families, commuters, and/or down-sizers! Step inside, either through the beautiful front door or through your convenient garage access, and immediately feel at home. The main level is truly the heart of the home! It is bright and spacious, open concept, and boasts a sleek & modern kitchen, dining and living room. This level even has a walk out to your private balcony. Just picture family meals at the breakfast bar, entertaining guests for holiday parties or the big game, and all of the wonderful memories to be made when you make this home your own. The upper level boasts three huge bedrooms, all well appointed with large closets. The primary bedroom has it's own 3-piece ensuite bath, and convenient walk-in closet. Your new home is close to everything - highway access, GO Transit, the escarpment for those who love the outdoors and exploring, shops, restaurants, great schools and more! Right across the street you will find a park, perfect for a walk, relaxing, and really connecting you with all that this neighbourhood has to offer. Don't wait! Book your showing today!
Inclusions: Stove, Dishwasher, Fridge, Microwave, Washer, Dryer, Electrical Light Fixtures & Window Coverings.
