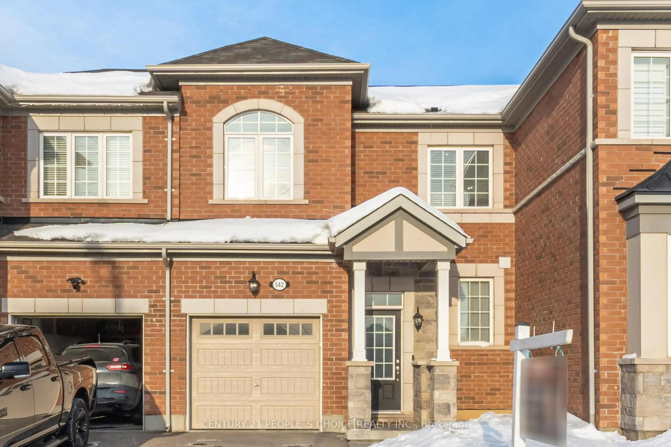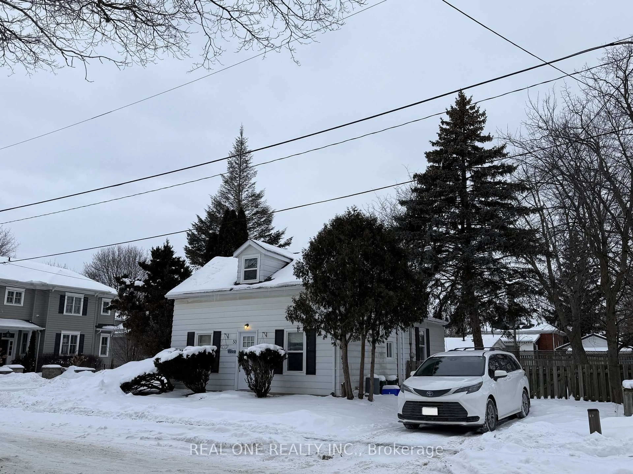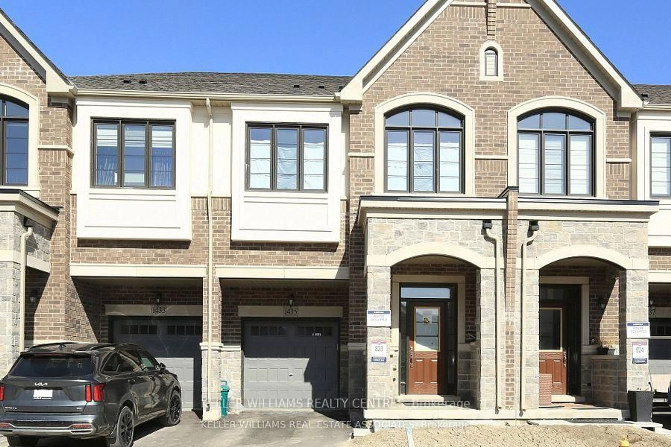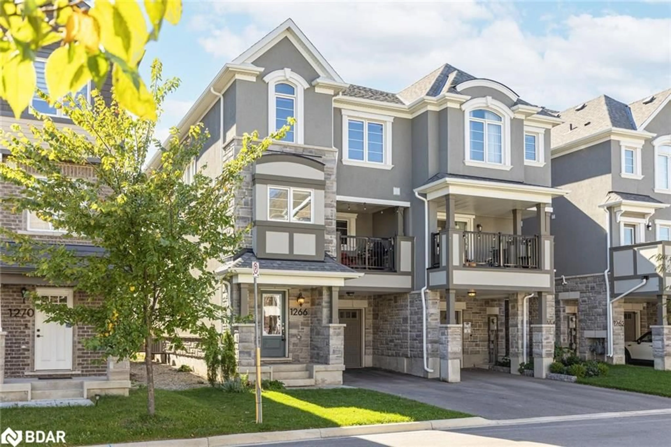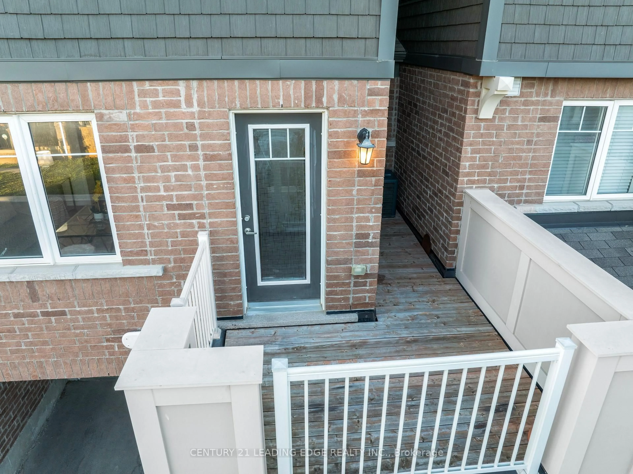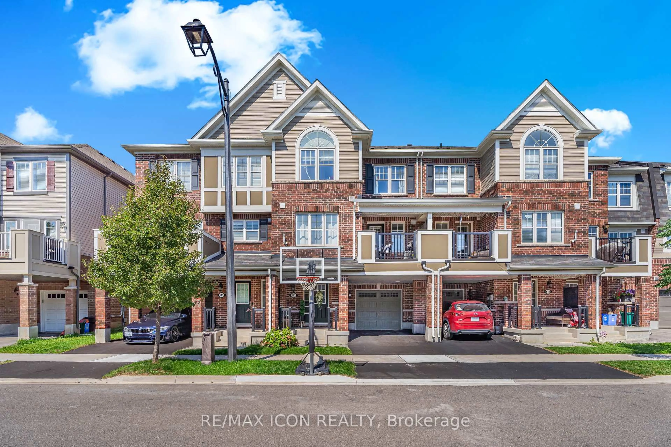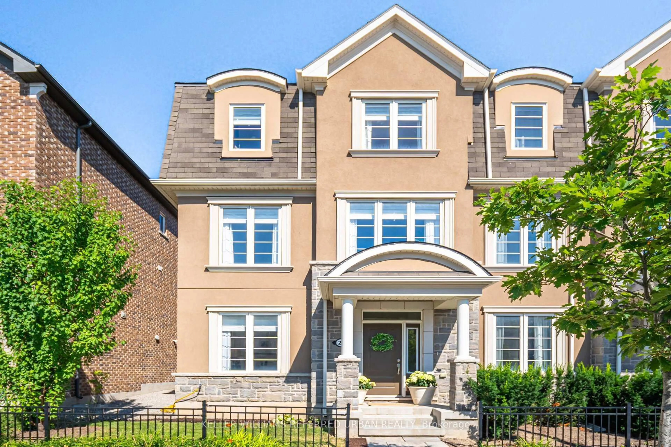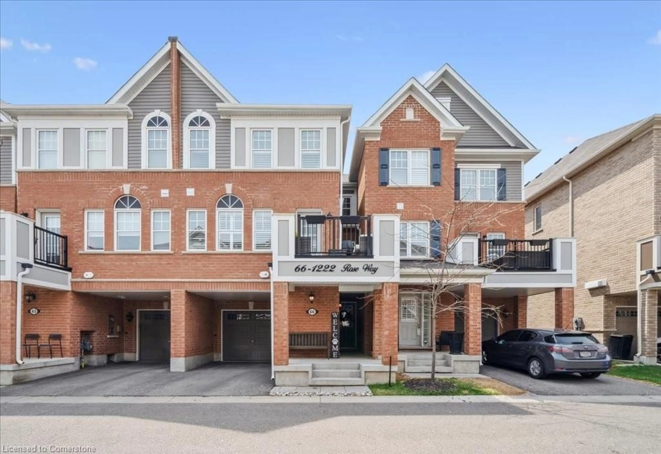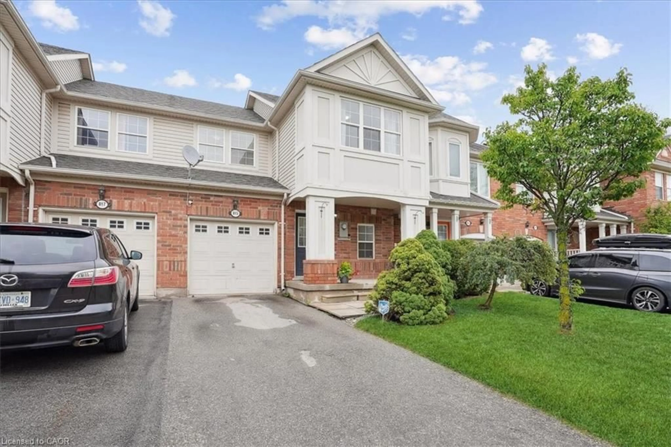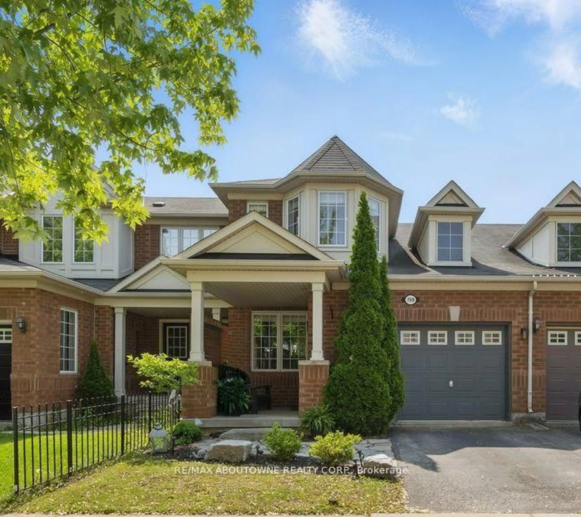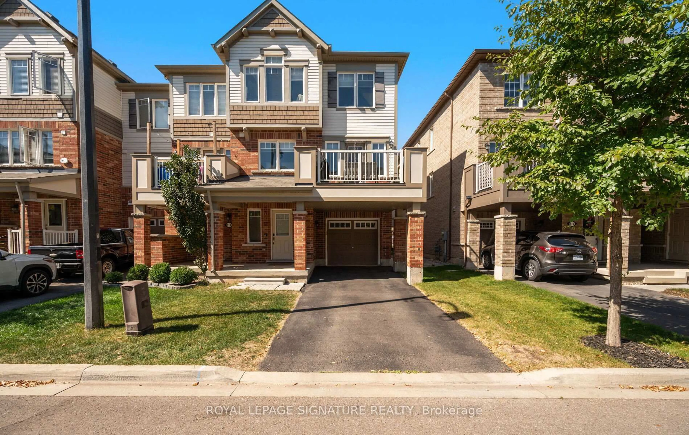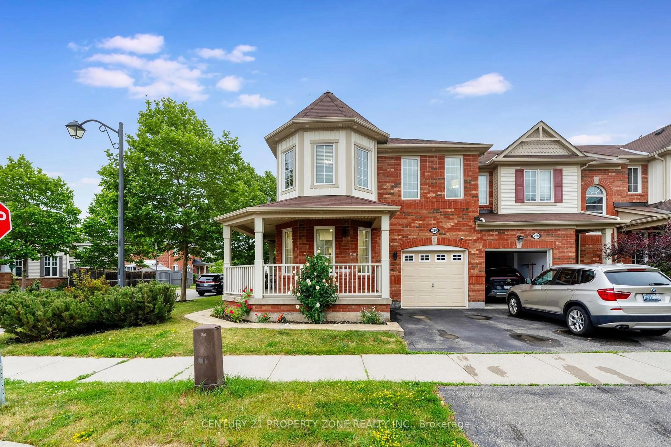Beautiful End Unit Townhome in Sought-After Milton! This bright and modern home offers an open-concept main floor with new vinyl floors and pot lights throughout. The upgraded kitchen features a large Centre island, quartz countertops, ceramic backsplash, stainless steel appliances, and a breakfast bar. The spacious living and dining areas provide plenty of room for relaxing and family gatherings, with a walk-out to a large covered terrace complete with a natural gas line for BBQs. A conveniently located laundry room with a laundry tub and custom cabinets offers extra storage for everyday essentials. The Primary Bedroom includes a walk-in closet and a private 3-piece ensuite. Additional bedrooms are generous in size with vinyl floors, large closets, and oversized windows that fill the rooms with natural light. The welcoming foyer features ceramic flooring, inside garage access, and extra storage space. Enjoy a 1-car garage plus parking for 2 more vehicles on the private driveway with no sidewalk. Located just minutes from highly rated schools, community centers, parks, trails, GO Station, hospital, shopping, and all the amenities families love. Move-in ready - a wonderful place to call home!
Inclusions: Stainless Steel Fridge & Stove, B/I Dishwasher, clothes washer & dryer, all window coverings, all electric light fixtures.
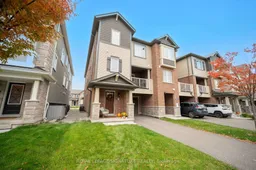 25
25

