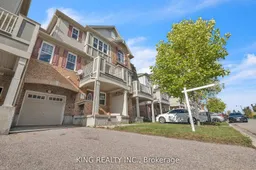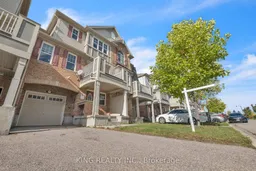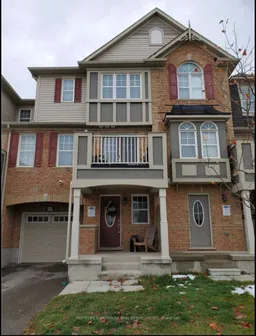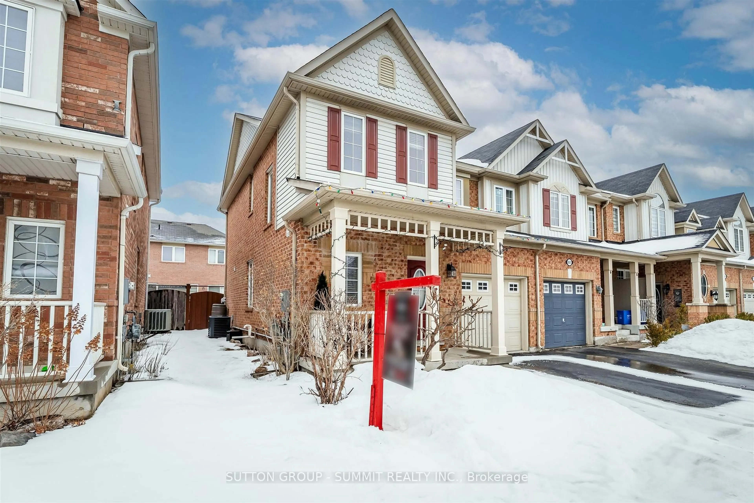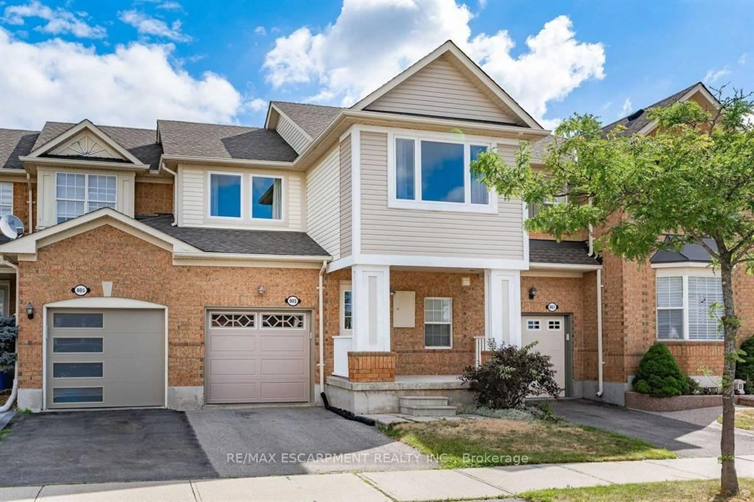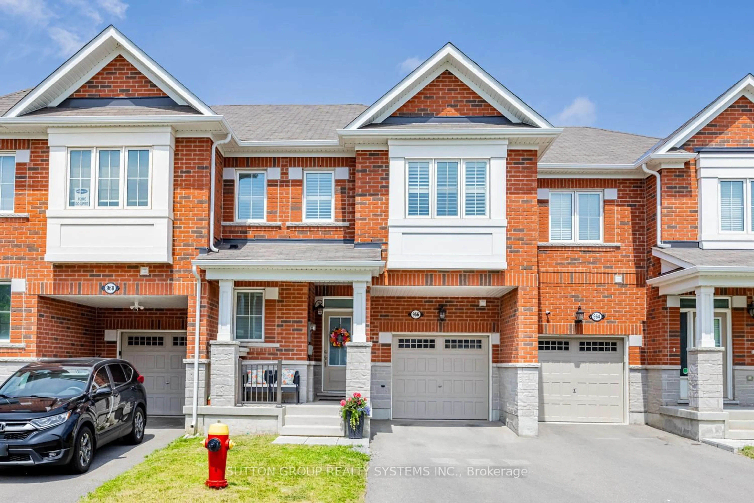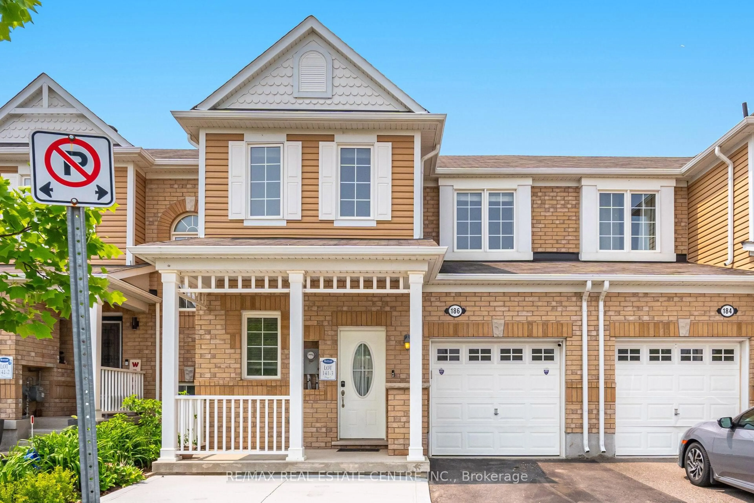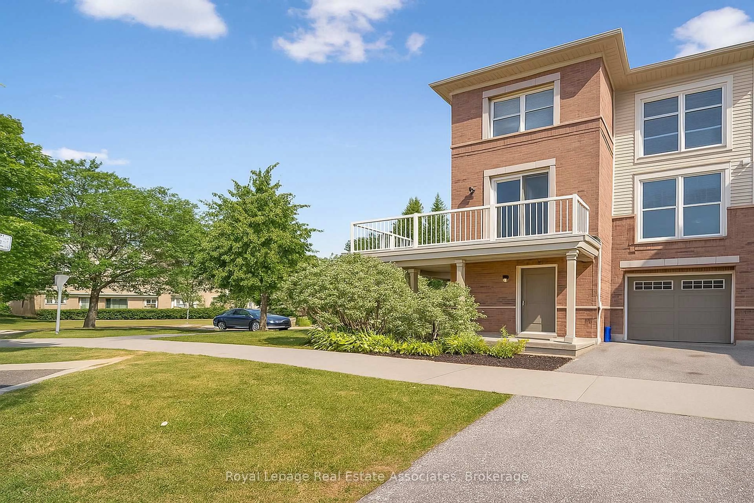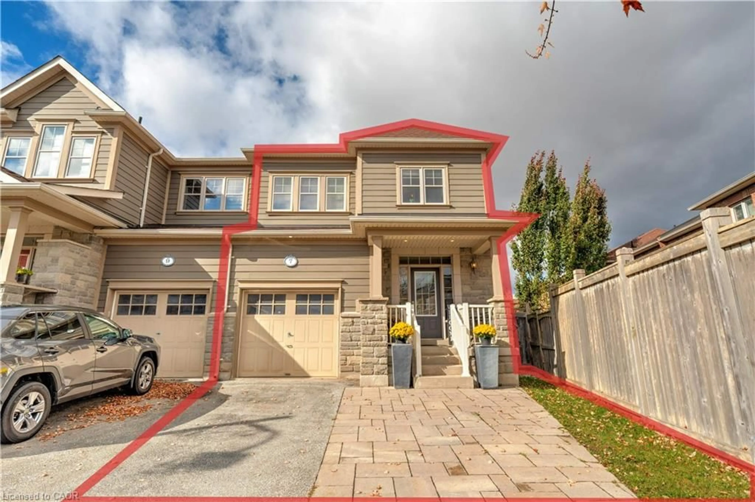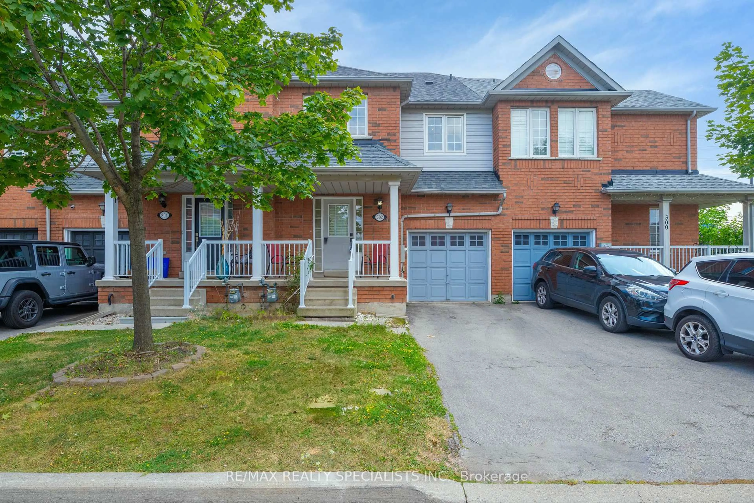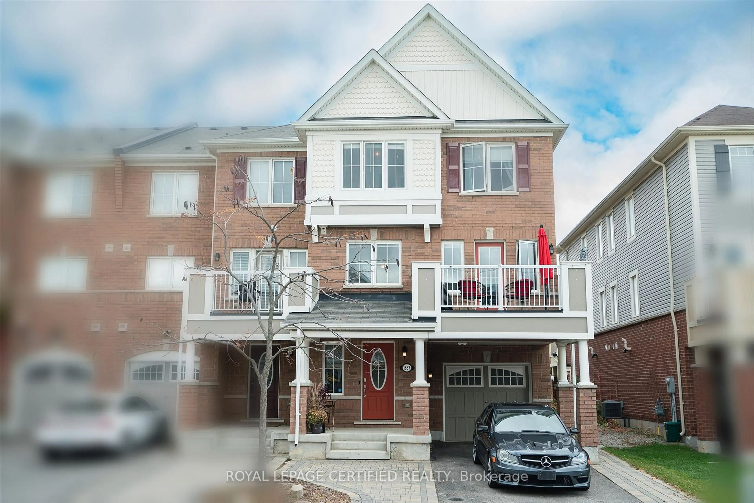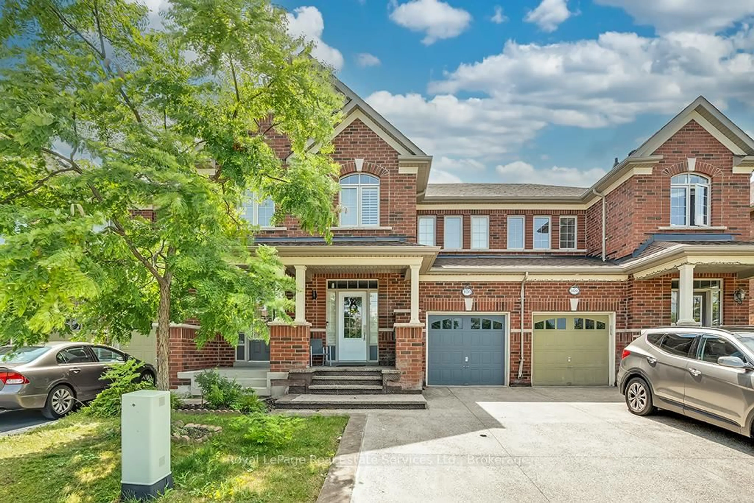Outstanding Opportunity in South Milton! This spacious 3-level freehold townhome Approximately 1356 sqft. offers perfectly situated near top-rated schools, parks, sports complexes, hospital, and shopping. The ground level features a generous mudroom/den with inside access to the garage and utility room, ideal for families and everyday convenience. enhanced with pot lights for a bright, airy feel The second level showcases a bright open-concept living and dining area with hardwood flooring throughout. the dining area offers a walkout to a private balcony, large elevated approx. 10'8"x8' balcony/terrace, perfect for relaxing or entertaining and upgraded laundry Machines in Laundry room. The spacious kitchen is designed for functionality and style, offering ample counter and cupboard space, stainless steel appliances (stove, fridge, built-in dishwasher), and an elegant tile backsplash. A hardwood staircase leads to the upper level, which features three well-appointed bedrooms. The primary bedroom includes a large closet,. Two additional bedrooms at the front of the home offer windows, closets,, along with a second main bathroom. Extra-long driveway fits 2 cars + 1 in garage
Inclusions: All appliance Fridge, stove, dishwasher, window and ELF's
