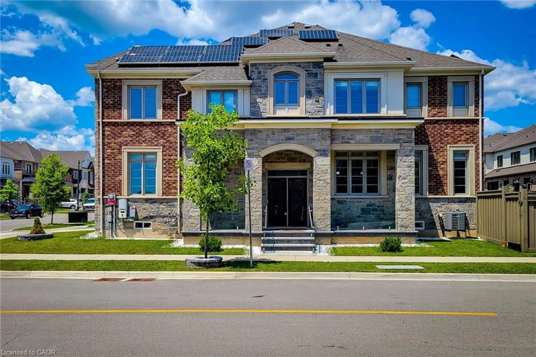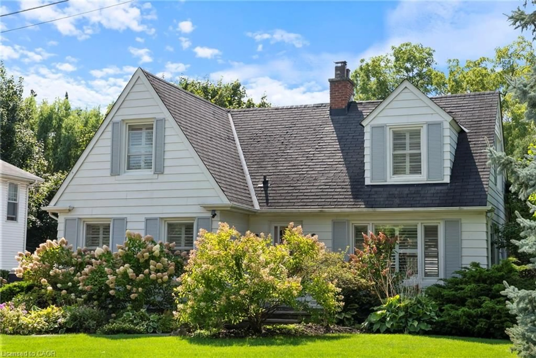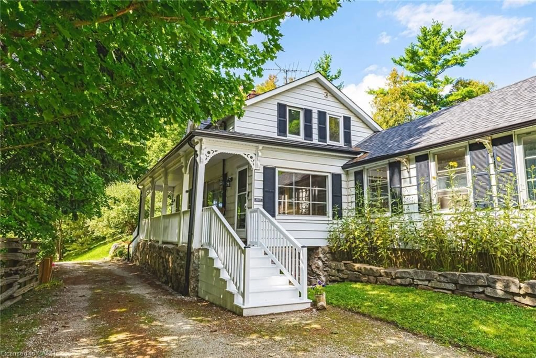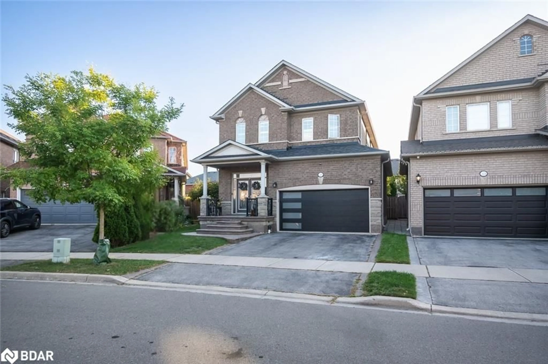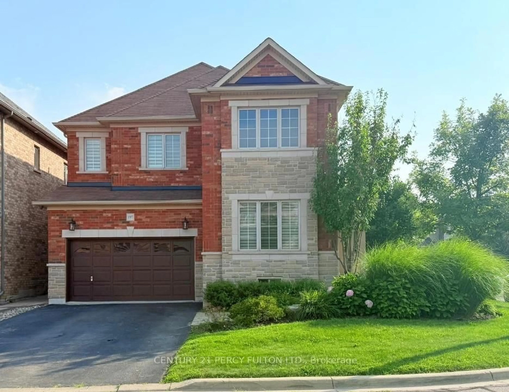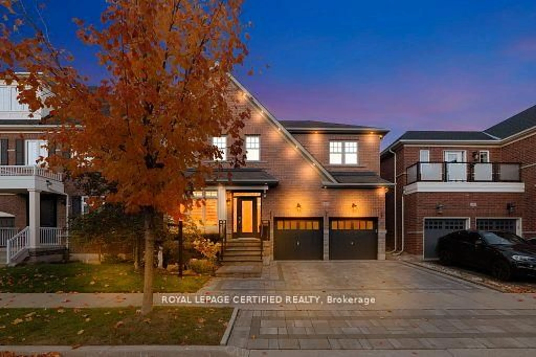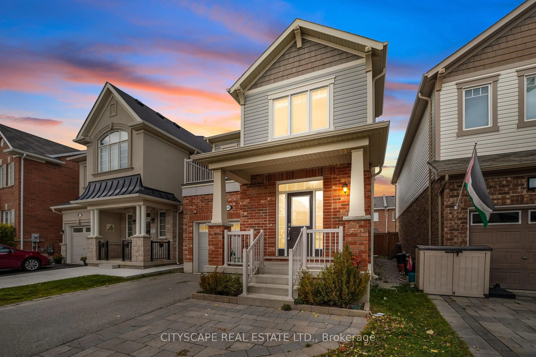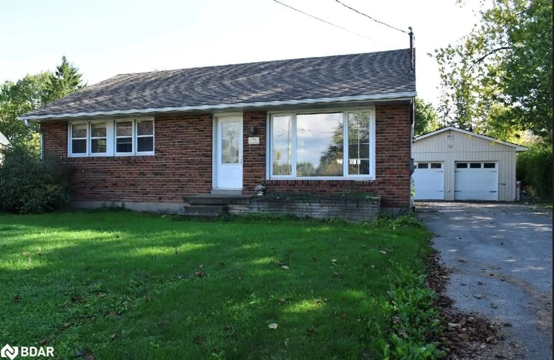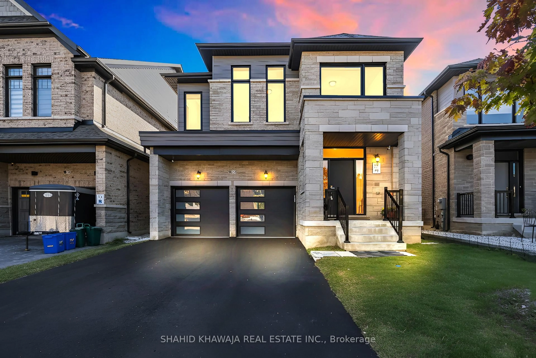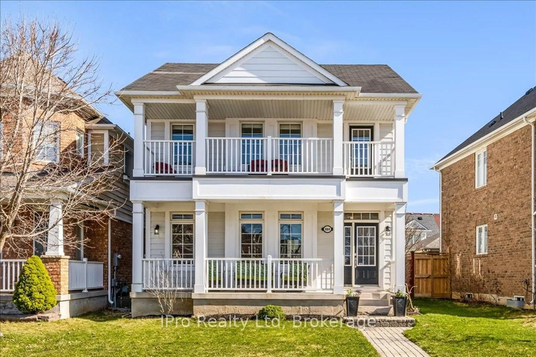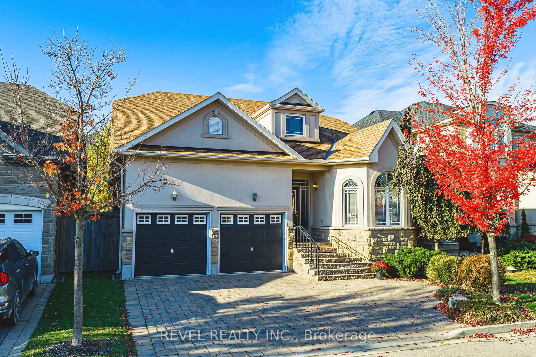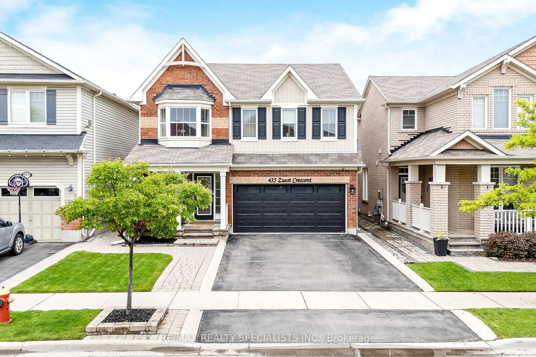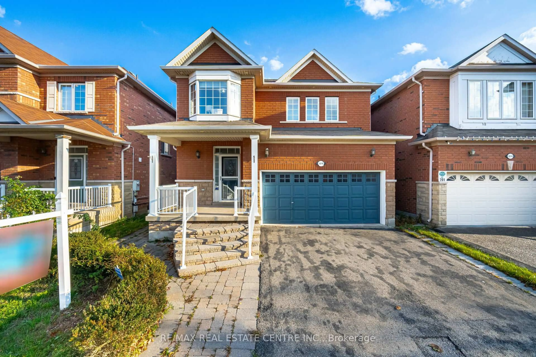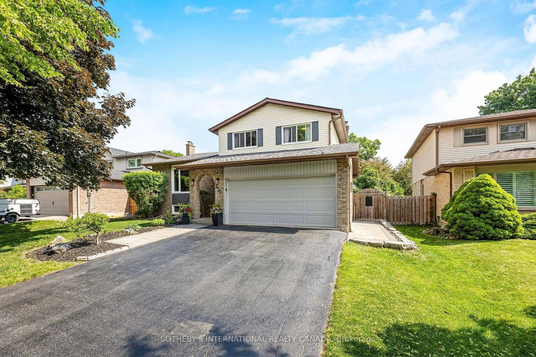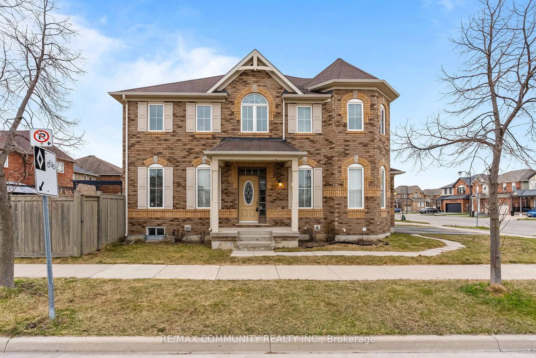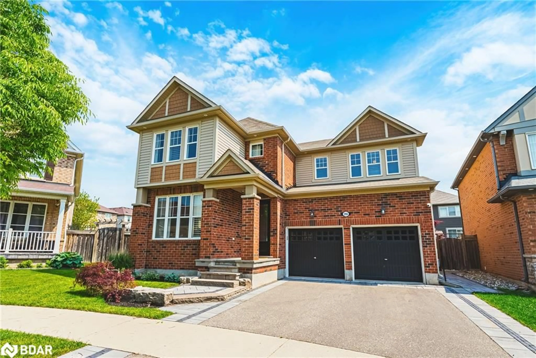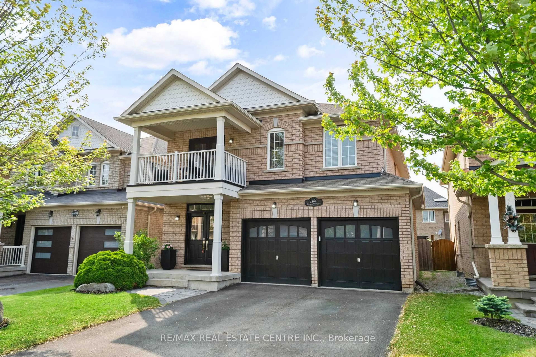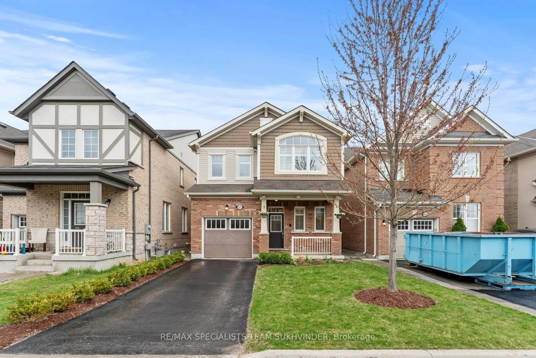Welcome to 325 Cahoun Terrace. Located in a sought-after family-friendly neighborhood, this beautifully upgraded detached home offers modern living with no houses in front and scenic views of the Sixteen Mile Creek park trails right across the street. Step inside through the double door entry with a smart lock and discover a spacious layout featuring a main floor den, hardwood floors, and ceramic tiles. The open-concept living and dining rooms flow into a stunning eat-in kitchen with quartz countertops, Samsung appliances - including a fridge with a built-in screen, Gas Stove, hood fan, and dishwasher. Chef's Kitchen offers backsplash, two pantries, new kitchen cabinets, pot lights, and upgraded light fixtures throughout. California shutters dress the main floor windows for both style and privacy. Convenient garage access, a smart thermostat, and automatic garage opener add to the home's thoughtful design. Upstairs, the oak staircase leads to an upper family room featuring vaulted ceilings, a gas fireplace, pot lights, built-in TV console, and zebra blinds throughout the 2nd floor. The 2nd-floor laundry room boasts front-loading LG appliances and built-in organizers. All bathrooms have been upgraded with quartz countertops and premium finishes. The primary bedroom includes a walk-in closet with organizers, and new carpet (2024) enhances the entire upper level. The basement offers a rough-in for a 3-piece bathroom, a 100 amp electrical panel and a sump pump. The furnace (2025) is brand new, the AC is owned, and theres a central vacuum rough-in in place. The backyard oasis features exterior lighting and a mature cherry tree, perfect for summer evenings. No houses in front for added privacy and park views. A truly turn-key home in a premium location don't miss your chance to make it yours!
Inclusions: Fridge (Main Floor), Stove, B/I Dishwasher, Hood Fan. Front Loading Washer & Dryer. All Electrical Light Fixtures. All Window Coverings & Blinds. Garage door openers and remotes. Stainless Steel Fridge In Basement (As Is). Smart Lock On Front Door. Nest Thermostat.
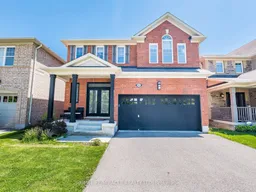 36
36

