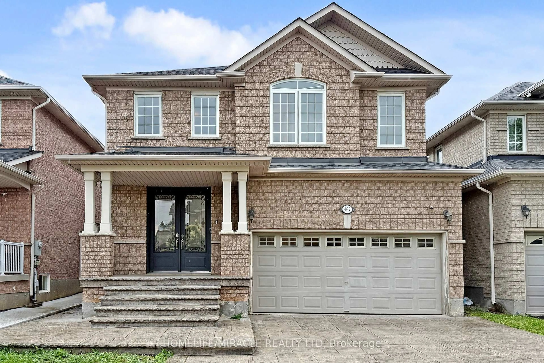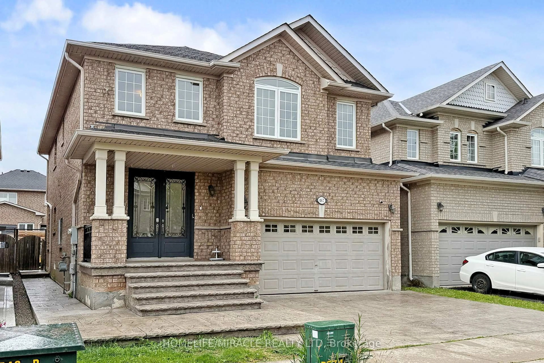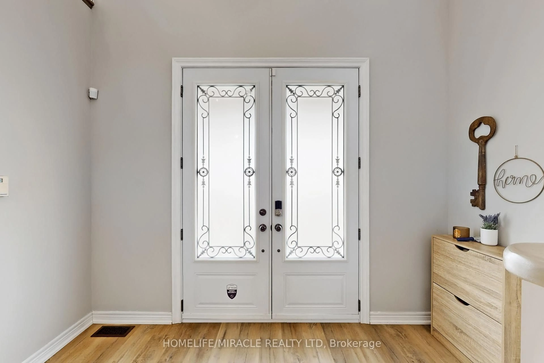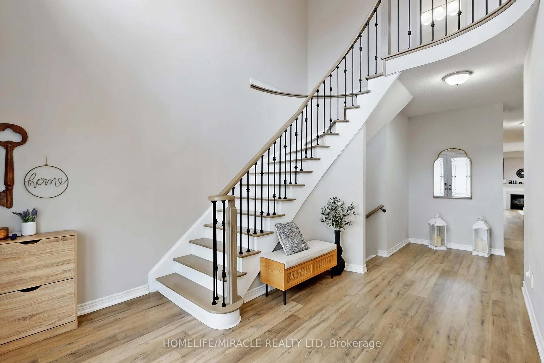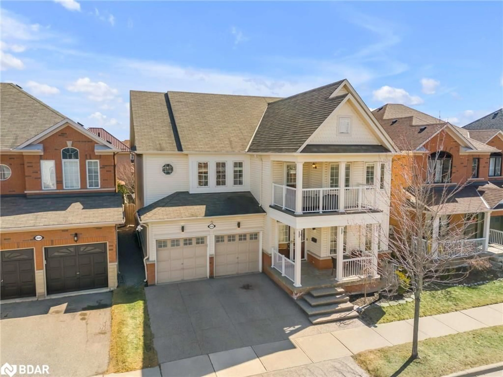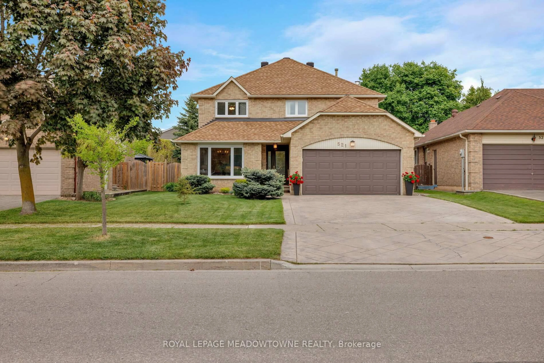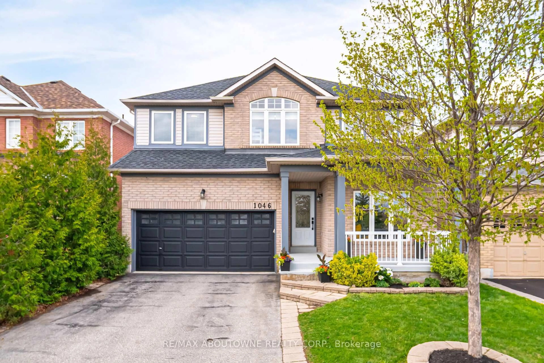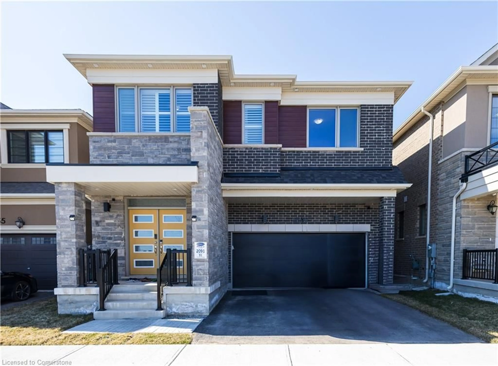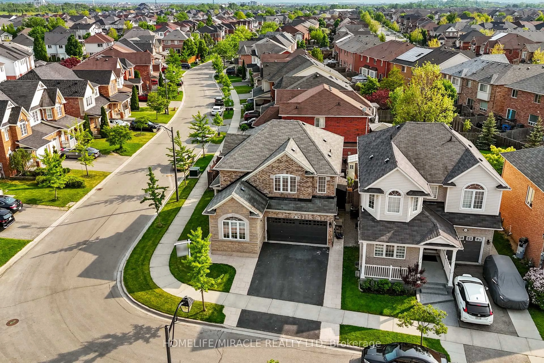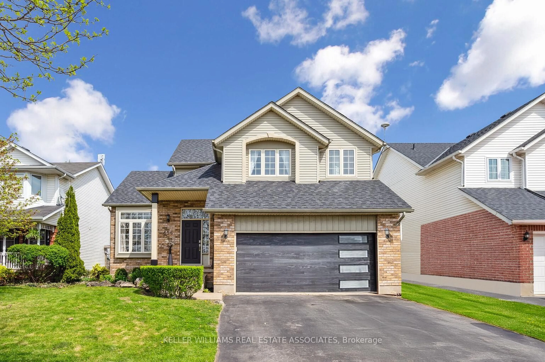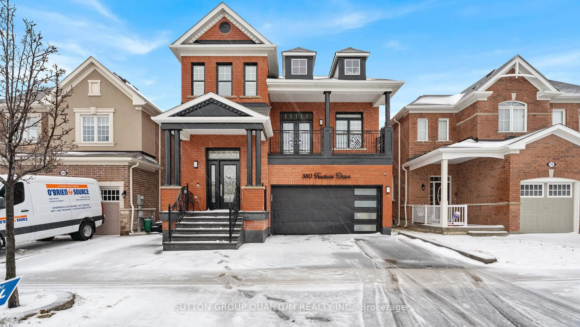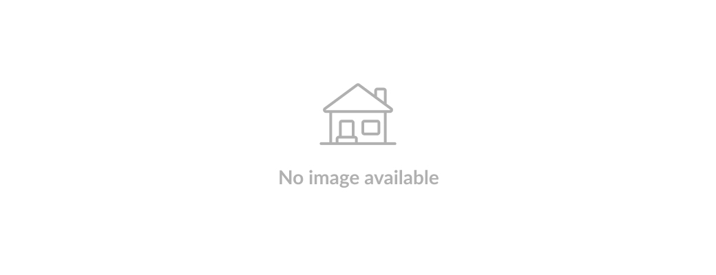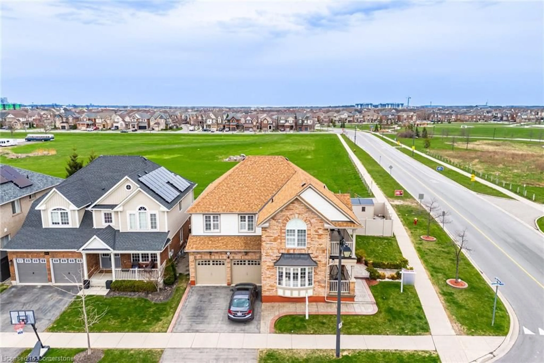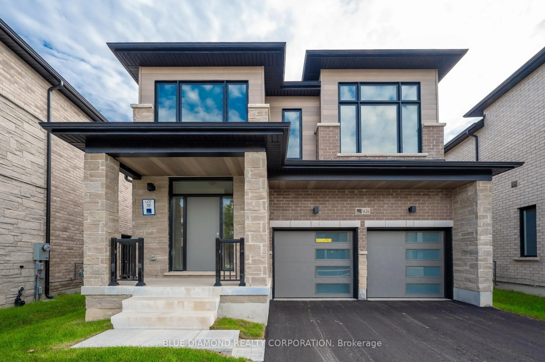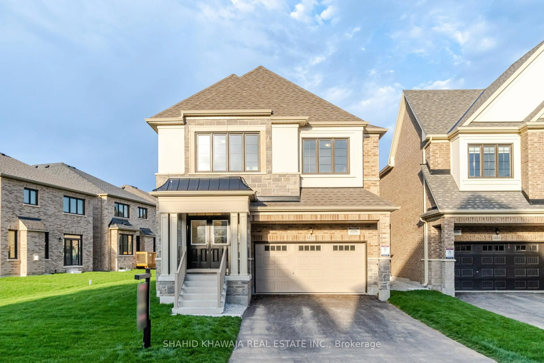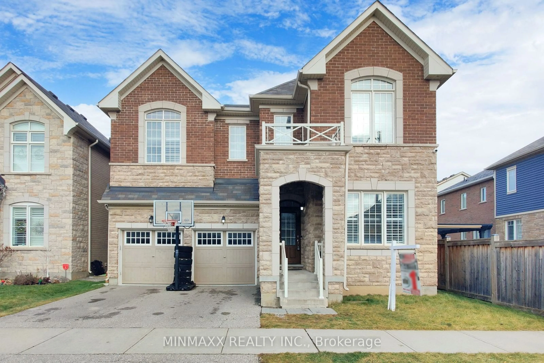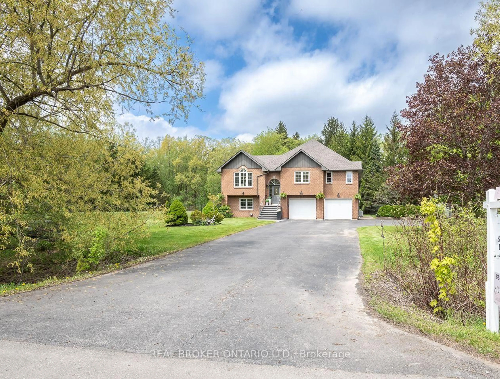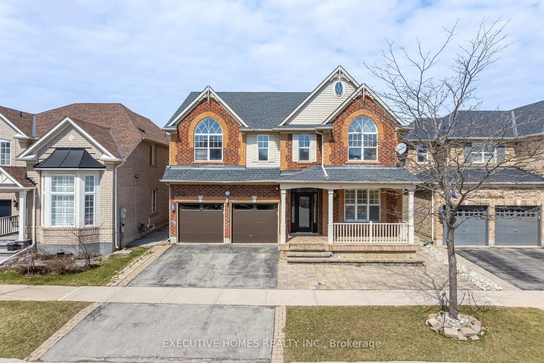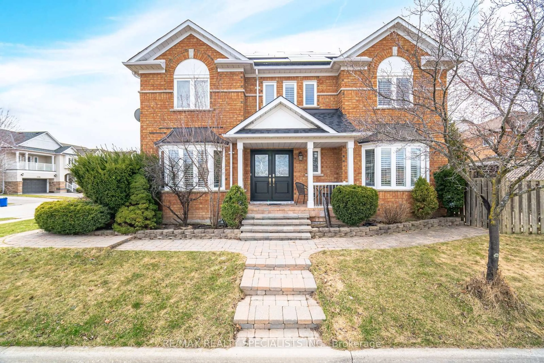467 Willmott Cres, Milton, Ontario L9T 6W7
Contact us about this property
Highlights
Estimated ValueThis is the price Wahi expects this property to sell for.
The calculation is powered by our Instant Home Value Estimate, which uses current market and property price trends to estimate your home’s value with a 90% accuracy rate.Not available
Price/Sqft$476/sqft
Est. Mortgage$5,583/mo
Tax Amount (2025)$5,501/yr
Days On Market1 day
Description
Absolutely Stunning, Upgraded and carpet free 4 bedroom 4 bathroom double car garage house with fully finished basement located in the Eastern part of Milton. The top two floors make 2581 Sq Ft in size then there is extra living space in the finished basement. This beautifully renovated detached home is a true gem offering comfort, style, functionality and situated on a 100 feet deep lot. This house has a pattern concrete driveway, front porch and concrete patio in the fully fenced backyard. The double door main entrance welcomes you to a large foyer with open space above. The main level boasts elegant vinyl floors. Combined living and dining room with coffered ceiling and windows. Large family room with a gas fireplace and overlooking the backyard. Modern and renovated kitchen with stainless steel appliances, quartz counters, backsplash, window above sink, breakfast area and access to the backyard with concrete patio. Modern spiral hardwood staircase with metal pickets takes you to the upper level. Large primary bedroom with walk-in closet and a fully renovated ensuite including a free-standing tub, double vanity and a frameless glass shower. The other three bedrooms are of good sizes. Computer nook with a large window bringing in the sunlight. Enjoy the convenience of the main floor laundry room with laundry sink, window and access to a double car garage. Fully finished basement with rec room, pot lights, 3PC full bathroom and a cold cellar. This house has a spacious layout which is ideal for families or entertaining. Located close to schools, parks, shopping, Milton GO station, Milton Arts Centre and easy access to Highway 401. This property checks all the boxes for modern suburban living.
Property Details
Interior
Features
Ground Floor
Living
5.49 x 3.51Vinyl Floor / Coffered Ceiling / Combined W/Dining
Dining
5.49 x 3.51Vinyl Floor / Window / Combined W/Living
Family
4.88 x 3.9Vinyl Floor / Gas Fireplace / Pot Lights
Kitchen
3.25 x 3.01Renovated / Quartz Counter / Stainless Steel Appl
Exterior
Features
Parking
Garage spaces 2
Garage type Attached
Other parking spaces 2
Total parking spaces 4
Property History
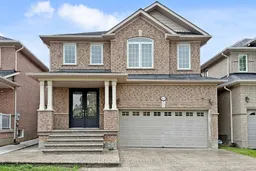 42
42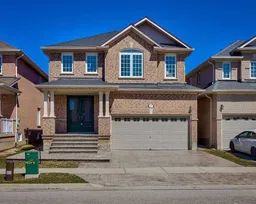
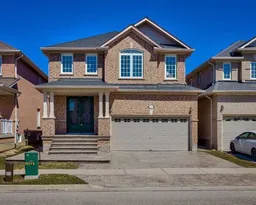
Get up to 1% cashback when you buy your dream home with Wahi Cashback

A new way to buy a home that puts cash back in your pocket.
- Our in-house Realtors do more deals and bring that negotiating power into your corner
- We leverage technology to get you more insights, move faster and simplify the process
- Our digital business model means we pass the savings onto you, with up to 1% cashback on the purchase of your home
