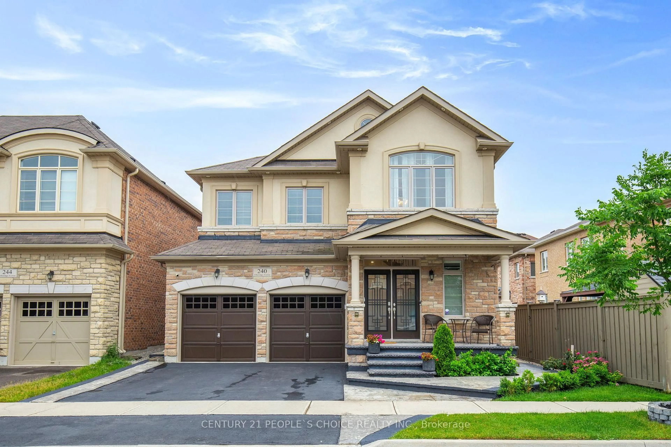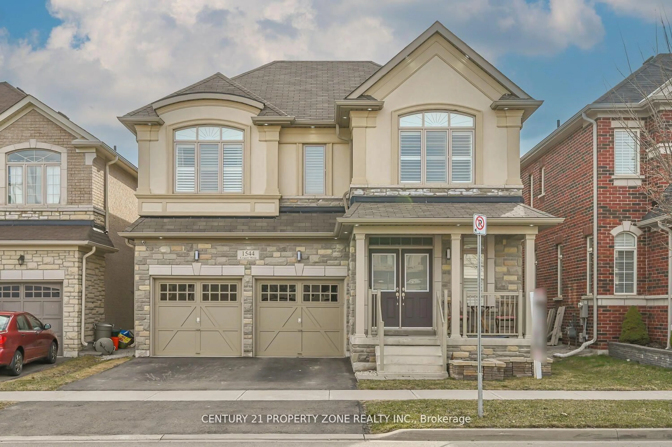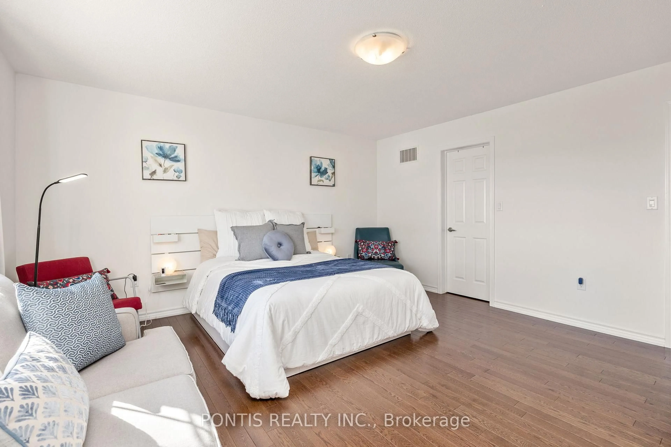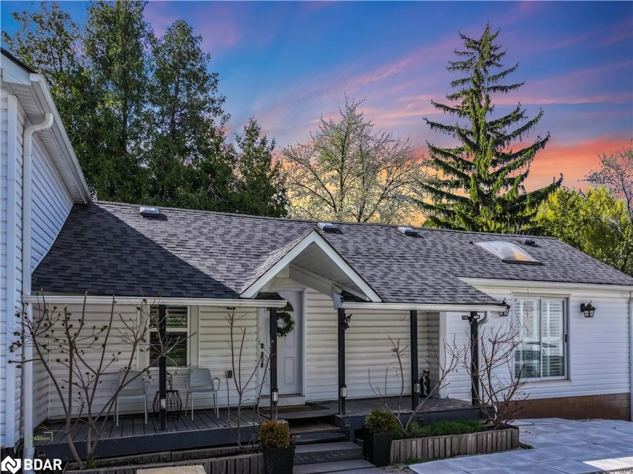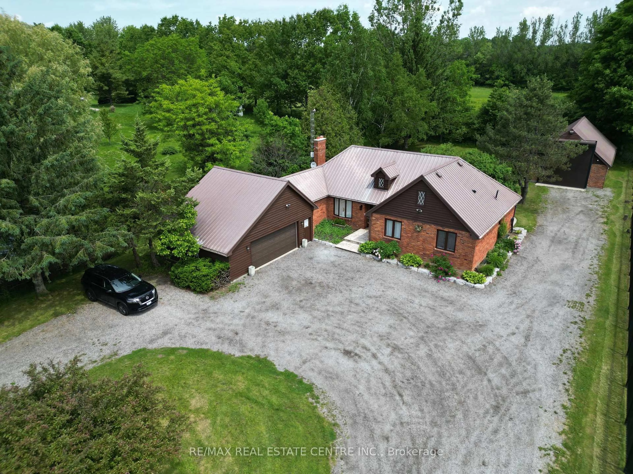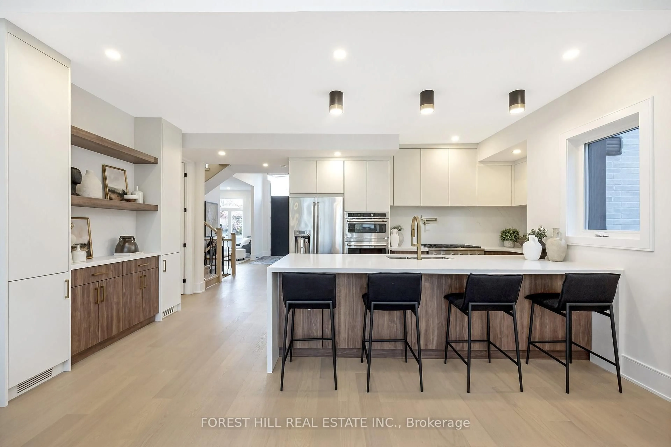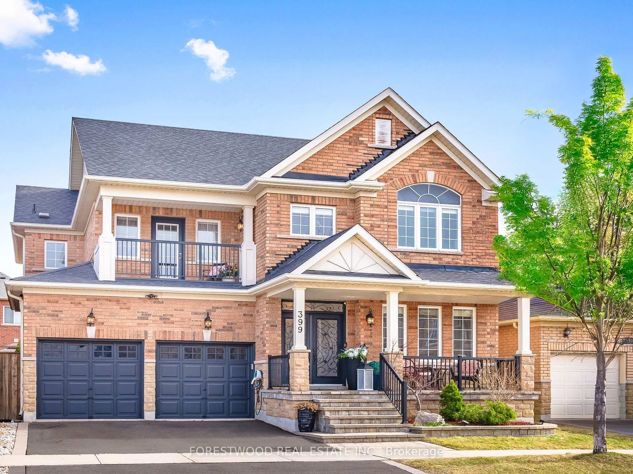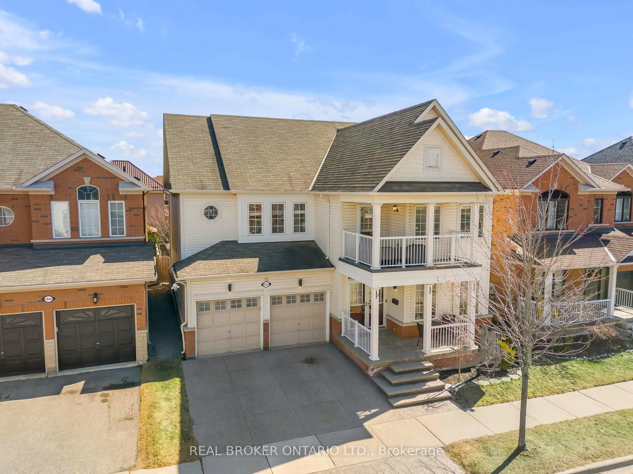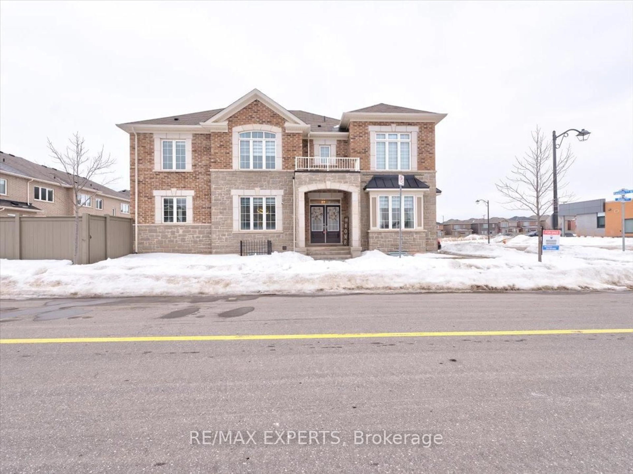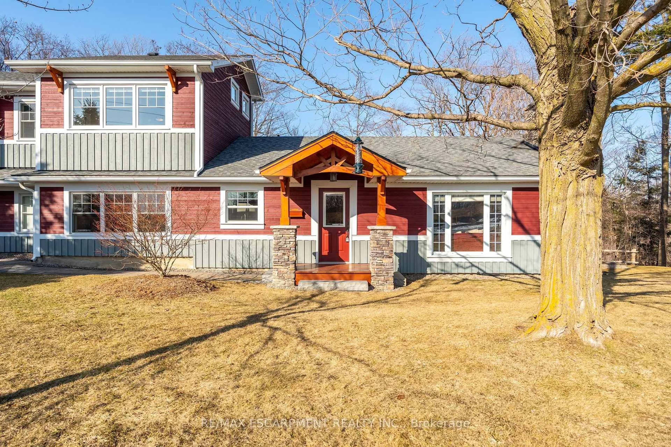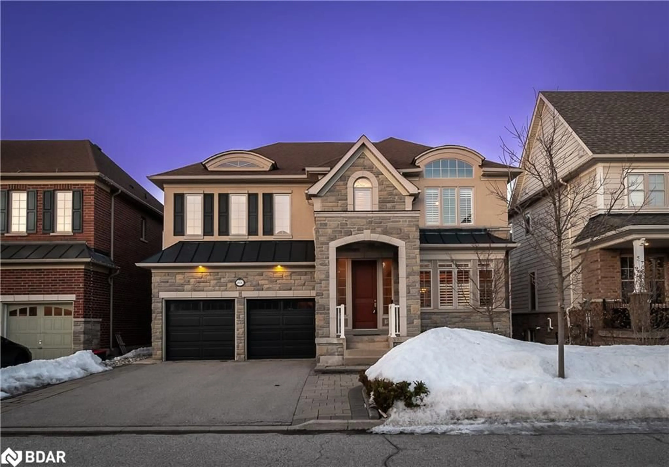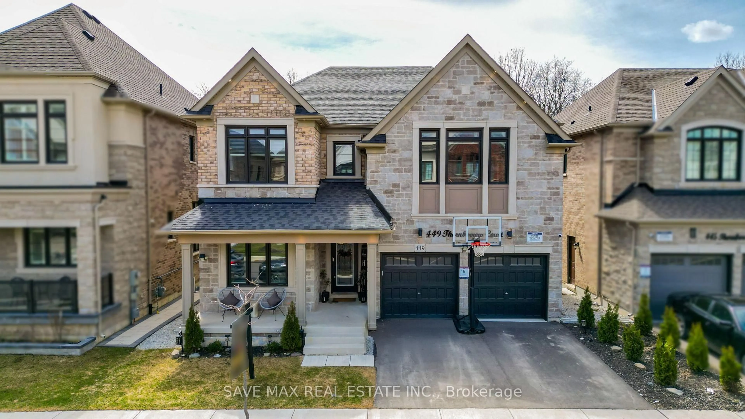A Rare Gem! This ~8 Years New 43' Lot Upgraded *Energy Star* Home Built by Mattamy Homes with 5 Beds + Den & 3.5 Baths is the Largest 3252 SF 'The Perth' Model W/Premium English Manor Elevation & Separate Side Entrance Loaded With ~$150K Upgrades APS on One of the Premium Lots on a Child Friendly Quiet Street in the Most Desirable Hawthorne South Village Community of Coveted Ford Neighbourhood. Fabulous Floor Plan with 9' Ceilings on Main Floor with Separate Living & Dining Rooms, Large Great Rm, Chef's Kitchen with Breakfast, Upgraded 9' Ceiling on 2nd Floor with 5 Large Bedrooms & 3 Full 5-PC Baths including Masters and Jack & Jill Ensuites Plus Convenient Laundry & Basement with Builder Provided Separate Side Entrance, Cold Cellar & Rec Room Ready Package. Other Upgrades include Premium Hardwood Floors, Hardwood Staircase with Iron Pickets, 8' Tall Doors & Upgraded Baseboards T/O, Family Rm W/Waffled Ceiling & Pot Lights, Kitchen with Stone Countertops, Backsplash, Large Island, Valence Lighting, Upgraded Ceramic Flooring, Custom Cabinetry including Pantry & B/I High-end Stainless Steel Appliances, Bathrooms with Stone Countertops, Upgraded Floorings, Cabinetry & Hardware. Bedrooms with W/I Closets with Custom Closet Organizers, California Shutters T/O, Freshly Painted T/O in Designer Colours...and the List Goes On with Too Many Upgrades to Mention! Please see the Upgrades List along with 360 Degree 3D Virtual Walkthrough & Floor Plan Attached for More Details! Excellent Terrace Location Close To Schools, Parks, Shopping, Toronto Premium Outlets, Public/GO Transit Station, Highways 401/407/Future 413 & Future Wilfred Laurier University & Conestoga College Joint Campus Coming To Milton.
Inclusions: HW Flrs, HW Staircase W/Iron Pickets, Taller Doors T/O, Kitchen W/Stone Countertop, B/splash & B/I High-end Appliances, Baths W/Stone Countertops, Upgr. Cabinetry & Hardware, Custom Closet Organizers, California Shutters, Sep. Side Entrance
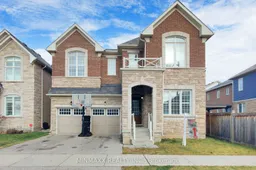 40
40

