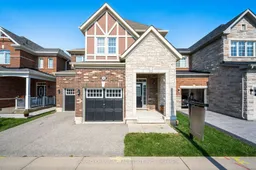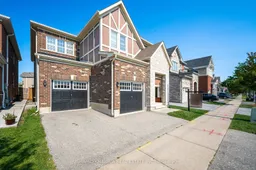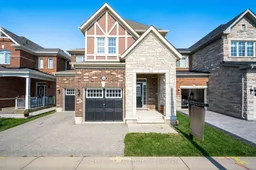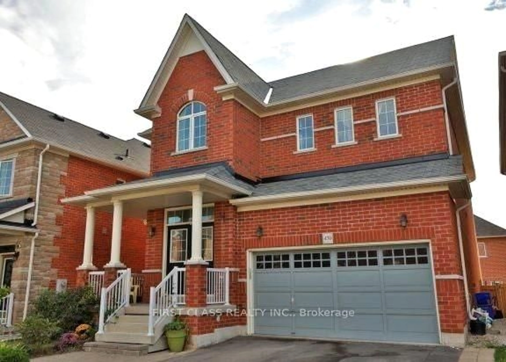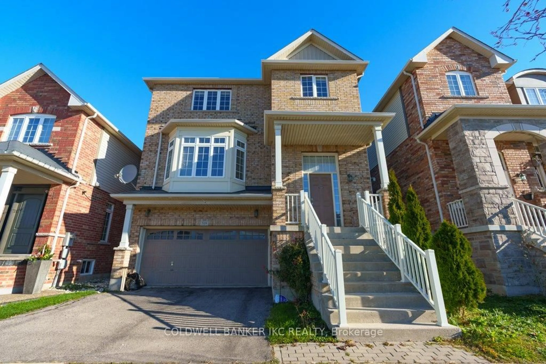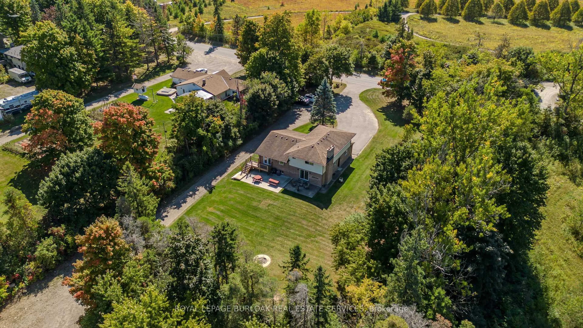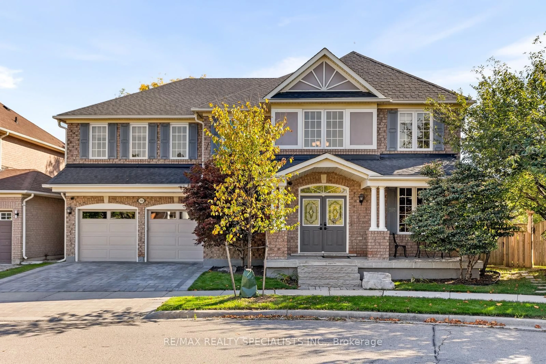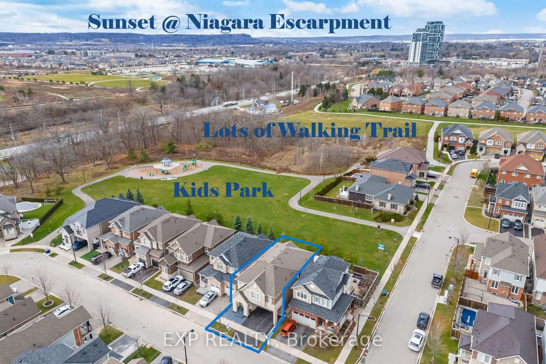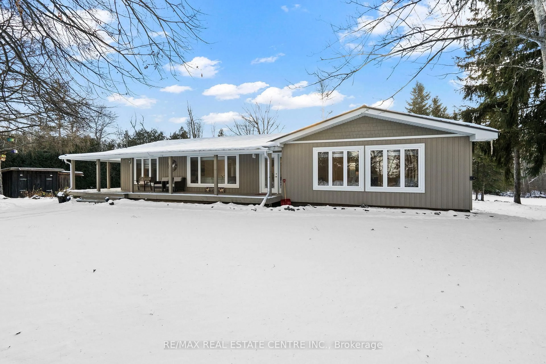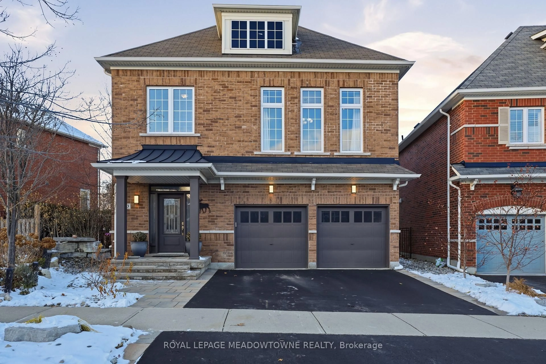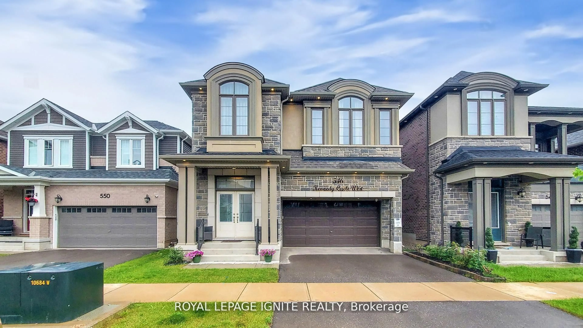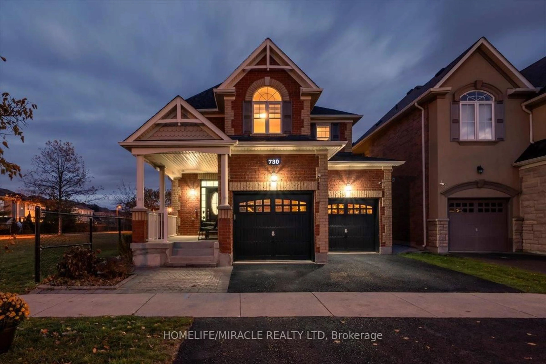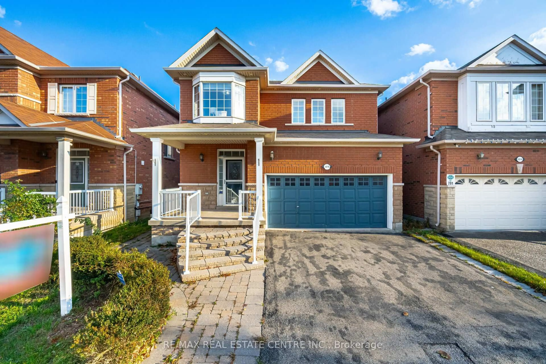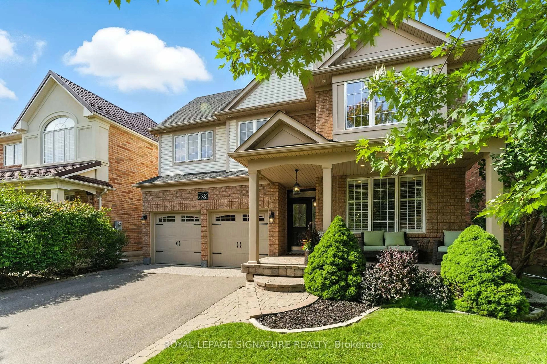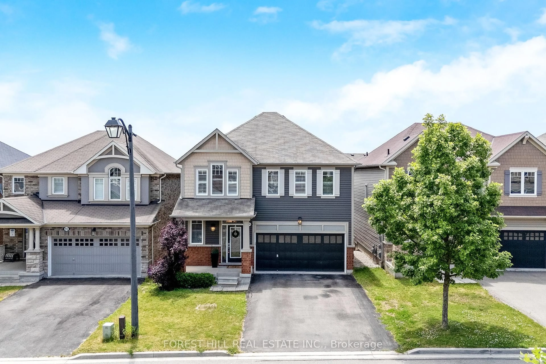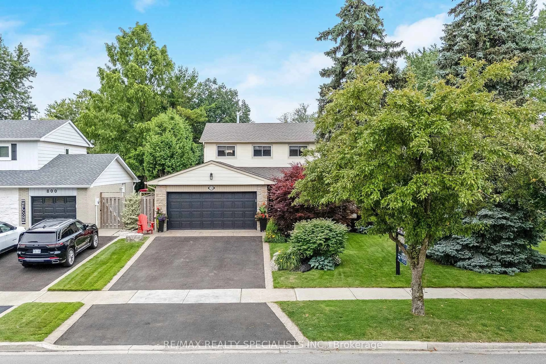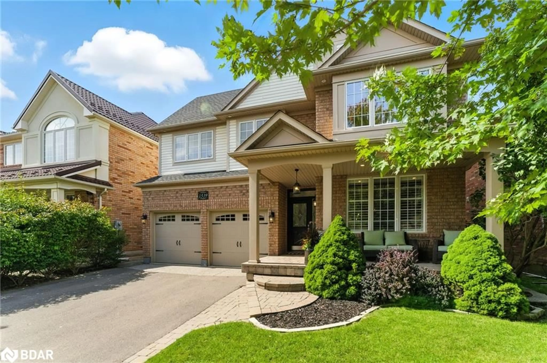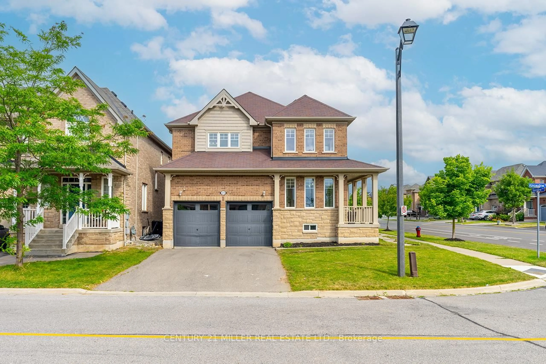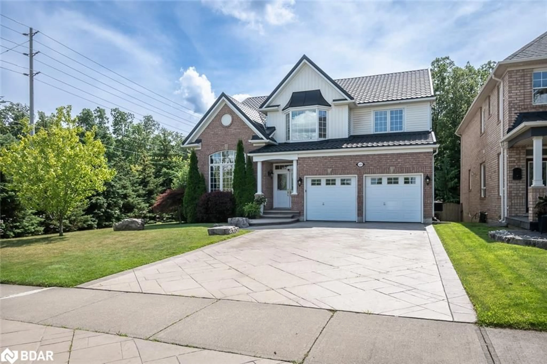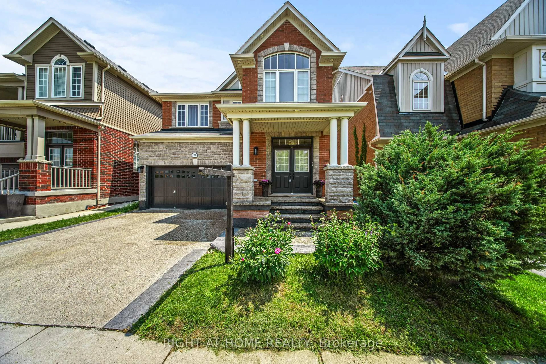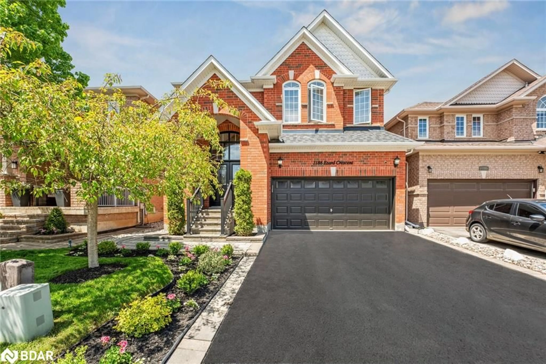**View Tour** Step into this stunning Mattamy built ** Fully detached double car garage ** Beautifully maintained home, located in Milton's highly desirable Clarke neighbourhood with convenient access to the 401, parks & local schools** Approximately 2600 Sq ft home featuring exquisite brick & stone exterior ** This sun-filled 2-storey home offers numerous upgrades, including: (1) 9ft ceilings throughout; (2) a rare 3pc bath on the main level; (3) upgraded Mattamy Chef's kitchen; (4) new wide plank flooring on 2nd Lvl; (5) second floor laundry for your convenient; (6) second floor guest room with its own private ensuite; (7) and freshly painted walls ** As you enter the house, a spacious entrance hallway leads to separate living, dining and family rooms with hardwood floors through-out ** Family room boasts a custom mantle gas fireplace creating a warm and inviting ambiance ** Lots of natural light floods through the large windows, illuminating the entire living area ** Chefs kitchen with upgraded cabinetry, stainless steel appliances, large extended quartz countertop for dine in and prepping ** Eat-in kitchen overlooks your fully fenced backyard, perfect for all outdoor gatherings ** Upstairs, hosts A huge primary bedroom which is a luxurious retreat featuring large window, His / Her separate W/I closets and a 5Pc ensuite ** 3 generous sized bedrooms with their own closet space, sharing 2 full 4pc bathrooms ** Basement makes a perfect canvas for your dream Space ** Don't Miss Out On The Chance To Live In This Family-Friendly Neighbourhood ** This House Is An Absolute Show Stopper With Its Amazing Features **
