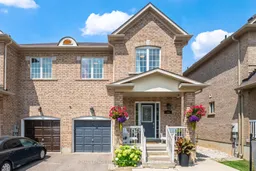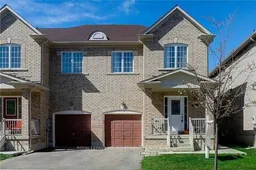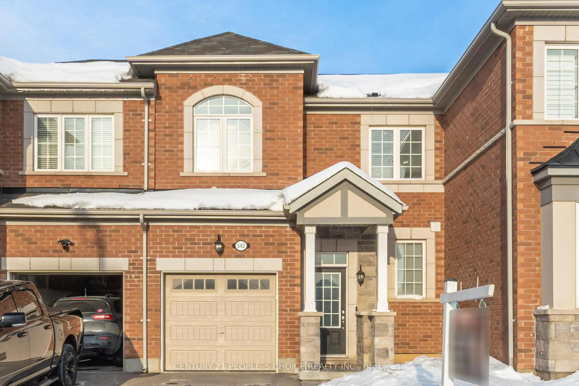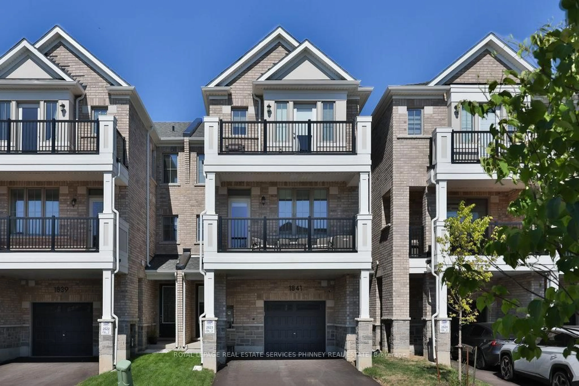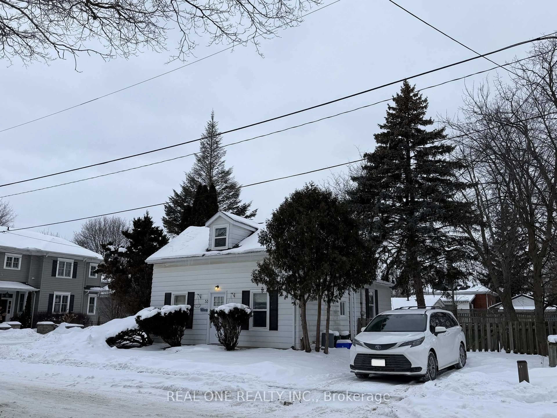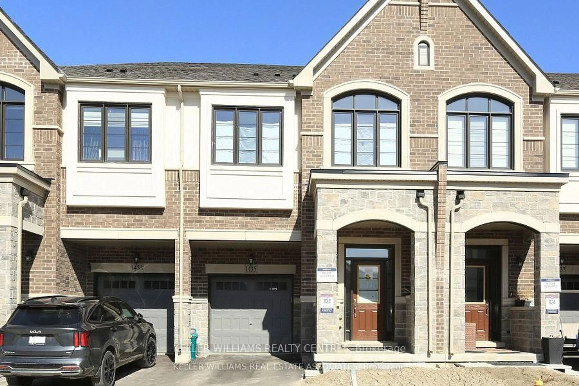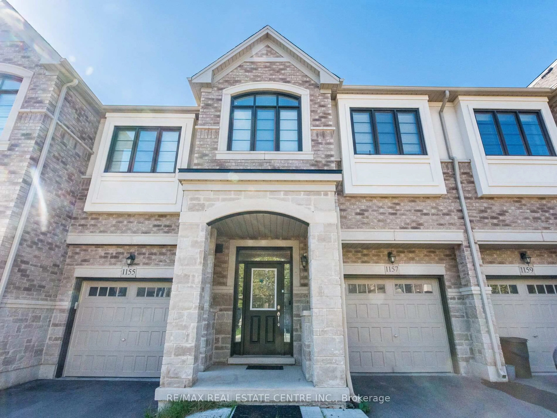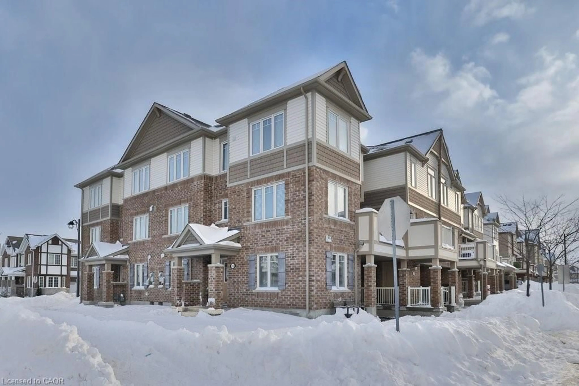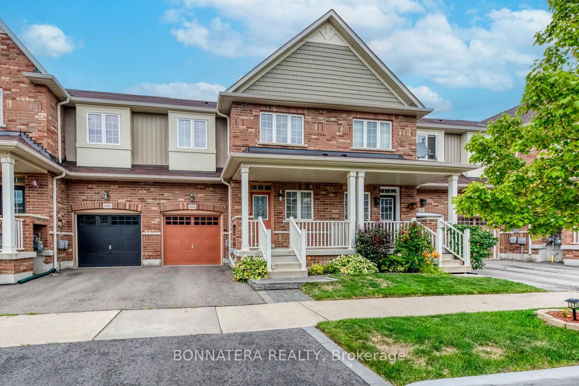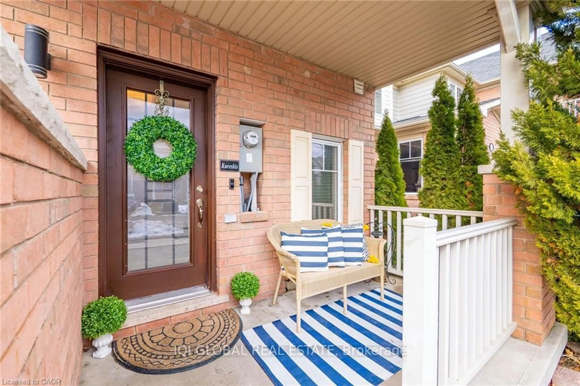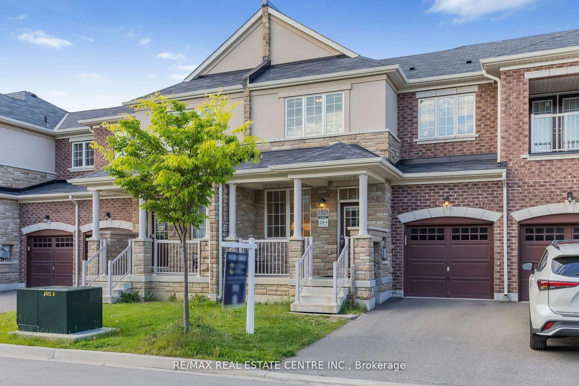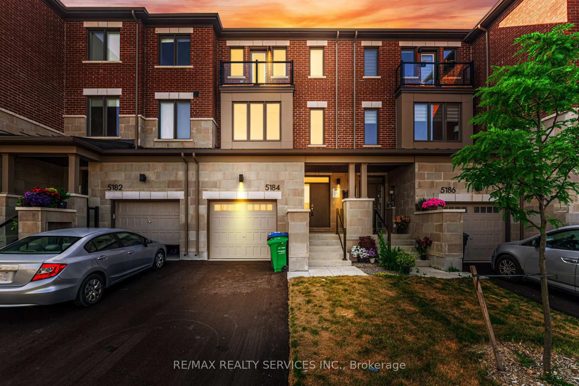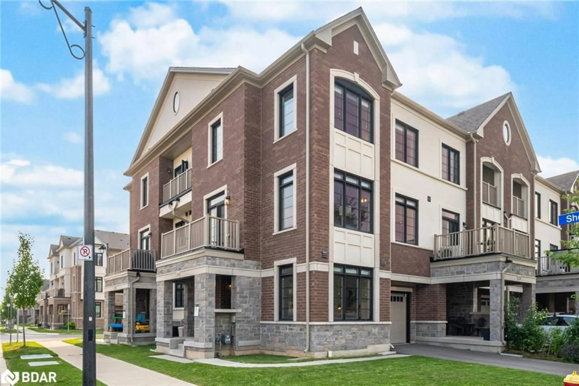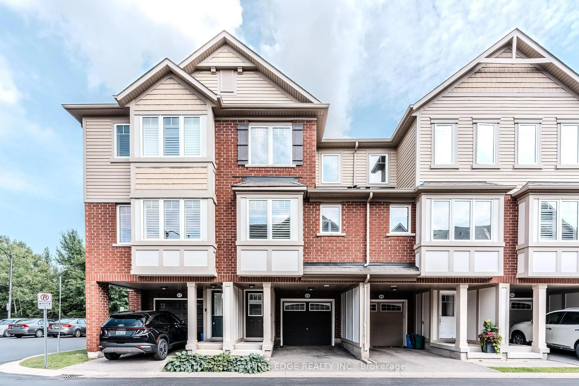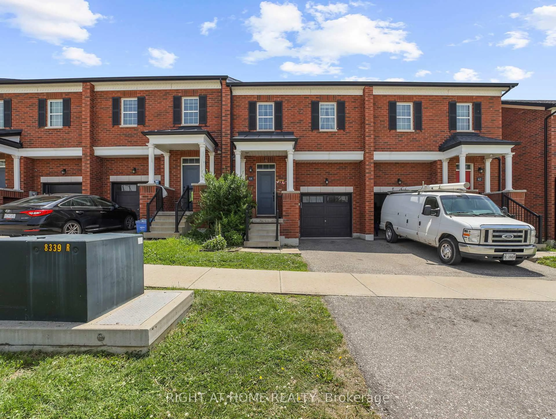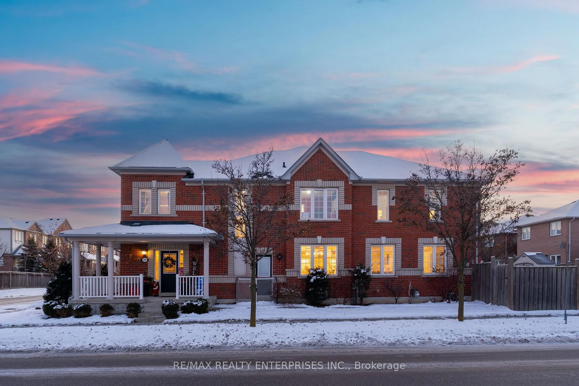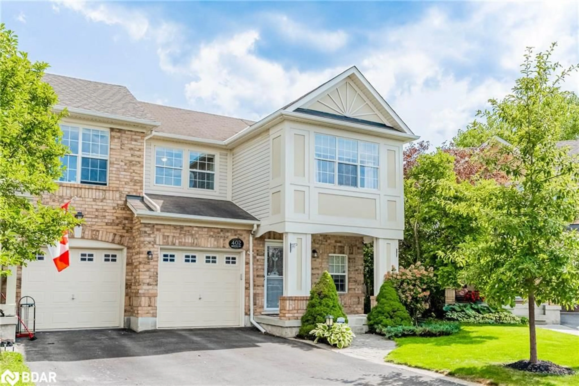Welcome to this beautifully maintained 3-bedroom, 3-bathroom end-unit townhouse, offering nearly 1800 square feet of above-grade living space in the highly desirable Clarke neighbourhood.Step inside to a spacious foyer that opens into a bright and inviting living room featuring a cozy gas fireplace. The open-concept layout continues into the dining area, which overlooks the living space and offers direct access to the private backyard perfect for entertaining or relaxing. The backyard features a shed with electrical power and a newly added stone patio. The kitchen is complete with stainless steel appliances, a large window with backyard views, and plenty of cupboard and counter space. Upstairs, you'll find three generous bedrooms and two full bathrooms. The primary suite is located at the rear of the home for added privacy and features its own fireplace, a large walk-in closet, and a 4-piece ensuite. The additional bedrooms offer ample closet space and large windows, sharing a well-appointed 4-piece main bathroom. Located in the sought-after Clarke neighbourhood, this property provides quick access to all major amenities including shopping, groceries, restaurants, and public transit. Its also walking distance to great parks and schools, and just a short drive to Highways 401 and 407making commuting a breeze.This home combines comfort, convenience, and space perfect for families or anyone looking for low-maintenance living in a prime location.
Inclusions: Fridge, Stove, B/I Microwave, B/I Dishwasher, Washer & Dryer. All blinds, light fixtures & security cameras. Lights on fence & shed
