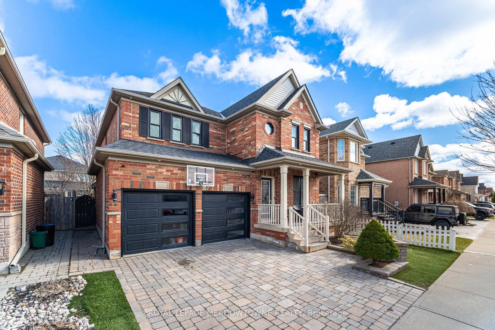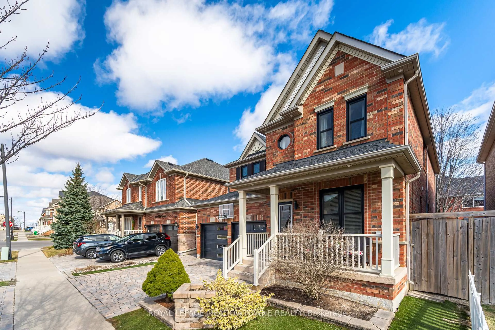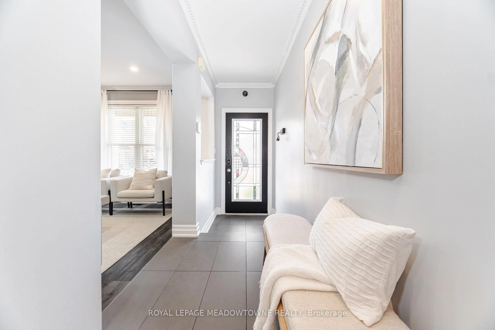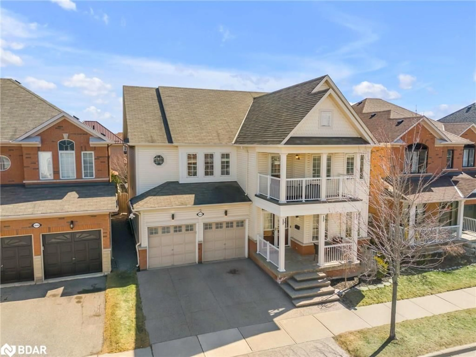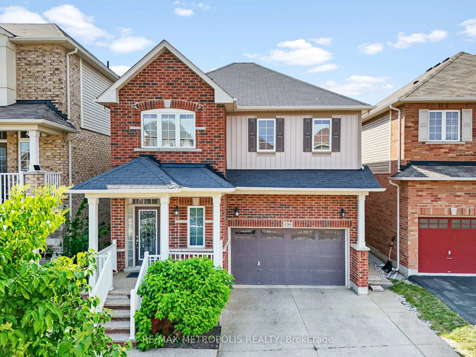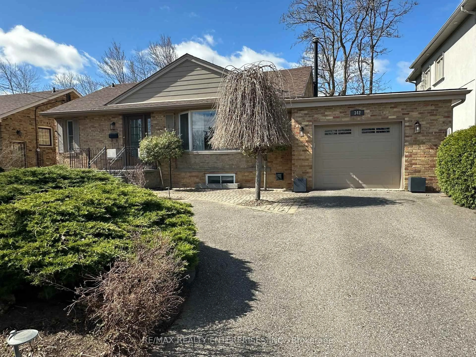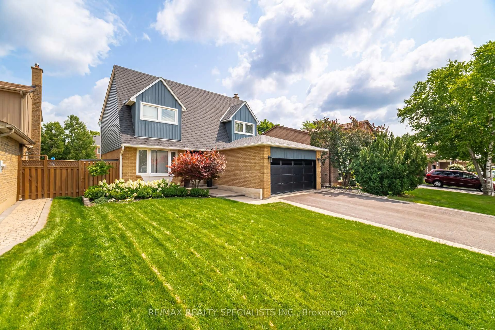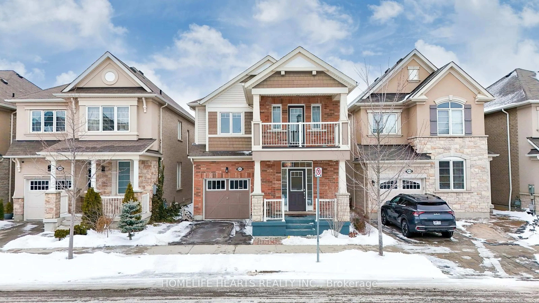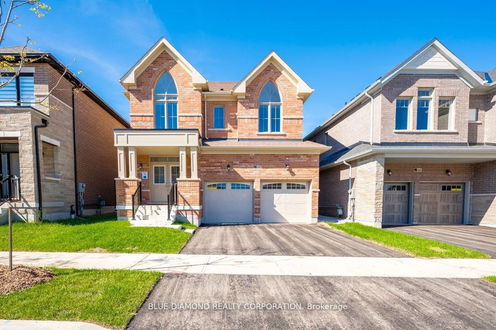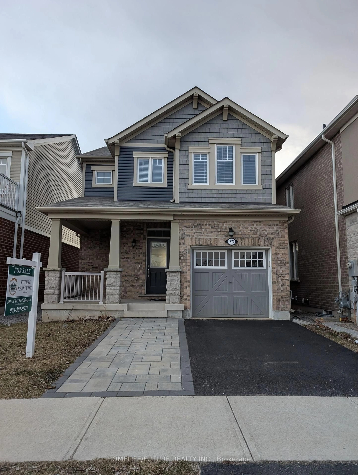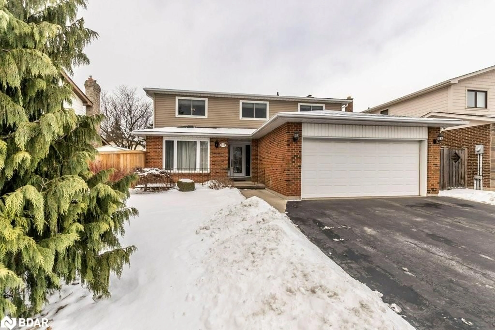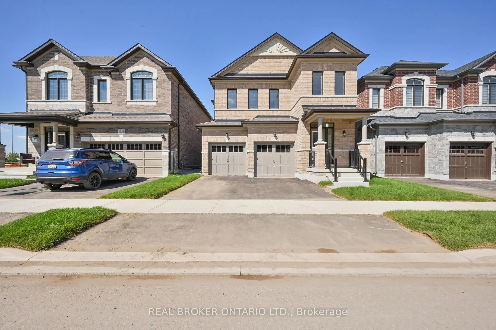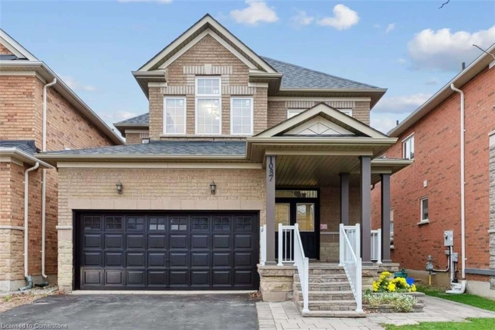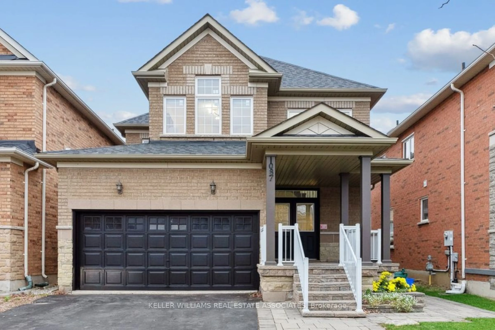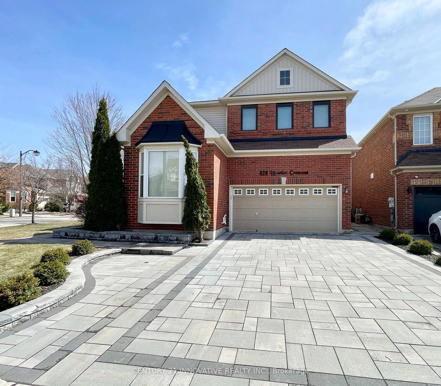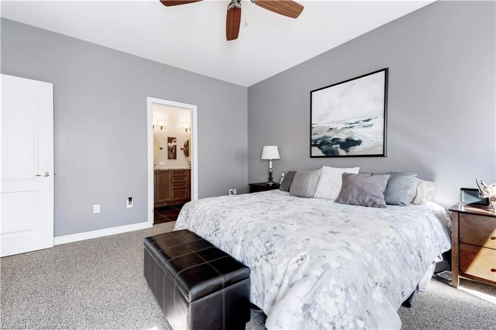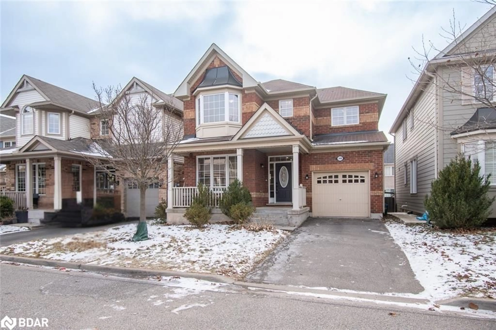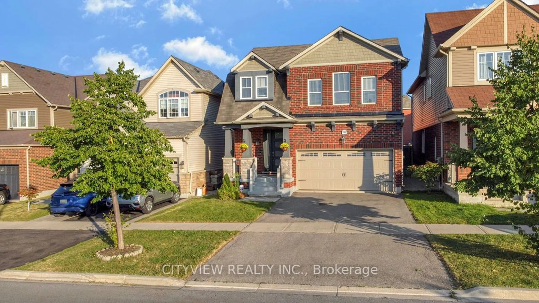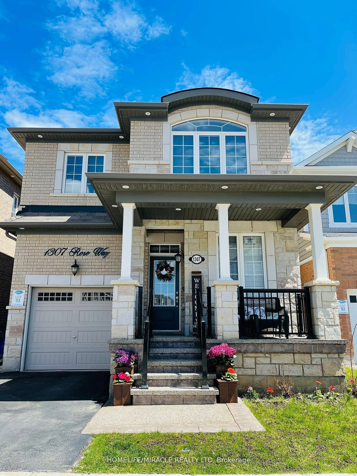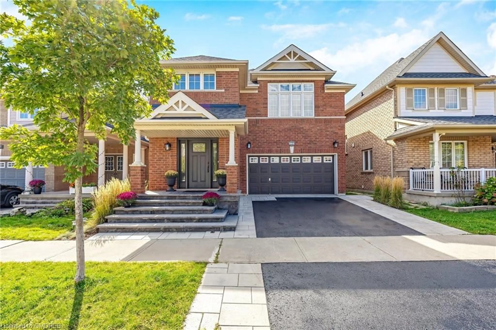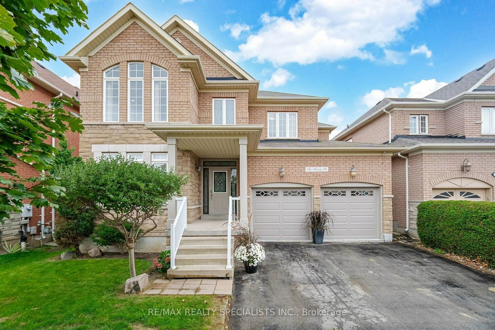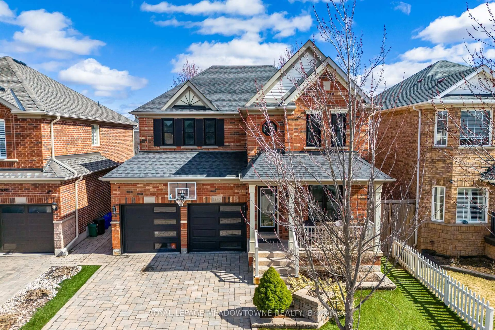
1240 Field Dr, Milton, Ontario L9T 6G4
Contact us about this property
Highlights
Estimated ValueThis is the price Wahi expects this property to sell for.
The calculation is powered by our Instant Home Value Estimate, which uses current market and property price trends to estimate your home’s value with a 90% accuracy rate.Not available
Price/Sqft$549/sqft
Est. Mortgage$6,438/mo
Tax Amount (2025)$5,141/yr
Days On Market3 hours
Description
Bold, beautiful & extraordinary this home redefines everyday living with unique touches & standout style! This Great Gulf Homes Fuller model is full of thoughtful upgrades & unexpected extras that make everyday living feel like a treat. From the moment you arrive, you'll appreciate the interlock double driveway, easy-care landscaping, & inviting outdoor features like the swim spa, She-Shed, fire pit, & tranquil water feature your own backyard oasis. Step inside to 4000+ sqft of living space with large-format tile flooring, upgraded baseboards, & elegant crown molding. The front sitting room welcomes you with a custom feature wall & cozy electric fireplace perfect for quiet evenings. The separate dining room is perfect for gatherings, with the eat-in kitchen and adjoining family room - complete with a natural gas fireplace - offering seamless indoor-outdoor flow and cozy everyday comfort. Upstairs, the generously sized bedrooms offer room for everyone, including a primary retreat with two closets, one of which is a custom walk-in with built-in shelving. The ensuite is a showstopper with five-piece spa-like bath with heated floors. But there's more! The finished attic has been transformed into a versatile loft space - ideal as a teen hangout, inspiring home office, creative studio, or even an additional bedroom when guests come to stay. Cozy and flexible, this bonus level adapts to your lifestyle. Downstairs, the fully finished basement is an entertainer's dream: a pool table, wet bar with kegerator, built-in booth for dining or games nights, & even your own stage for karaoke, live music, or movie nights with the included projector & screen. Whether you're hosting or relaxing, this space is ready to impress. The attached garage includes a slotted wall & hooks for smart organization, & the mud/laundry room off the garage entry adds everyday convenience. More than a house, it's a place to celebrate life and make lasting memories - come see what makes it one-of-a-kind.
Property Details
Interior
Features
Main Floor
Sitting
2.87 x 3.86Fireplace
Bathroom
1.7 x 1.42 Pc Bath
Dining
4.24 x 2.84Kitchen
3.91 x 5.18Exterior
Features
Parking
Garage spaces 2
Garage type Attached
Other parking spaces 3
Total parking spaces 5
Property History
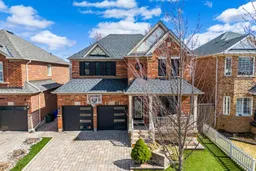 50
50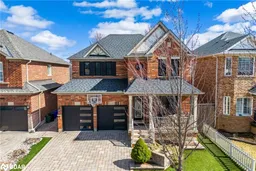
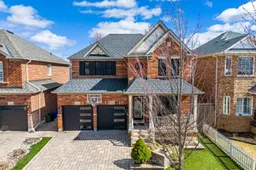
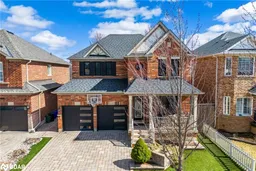
Get up to 1% cashback when you buy your dream home with Wahi Cashback

A new way to buy a home that puts cash back in your pocket.
- Our in-house Realtors do more deals and bring that negotiating power into your corner
- We leverage technology to get you more insights, move faster and simplify the process
- Our digital business model means we pass the savings onto you, with up to 1% cashback on the purchase of your home
