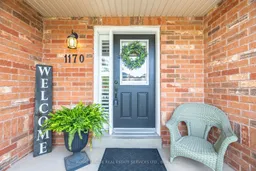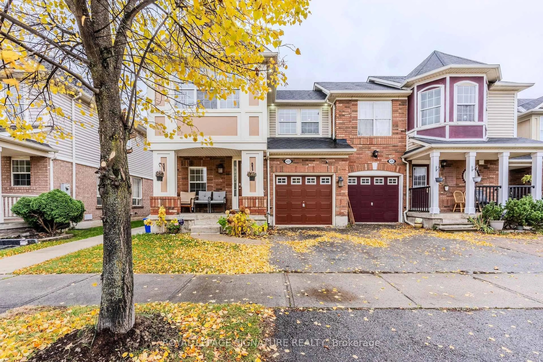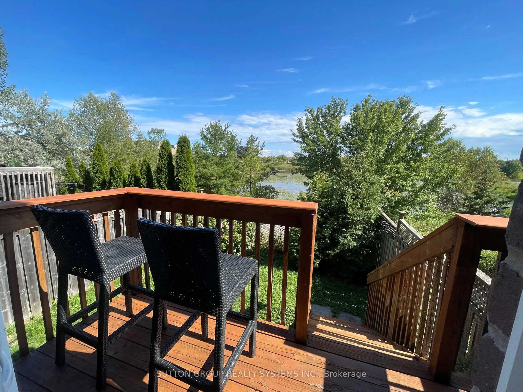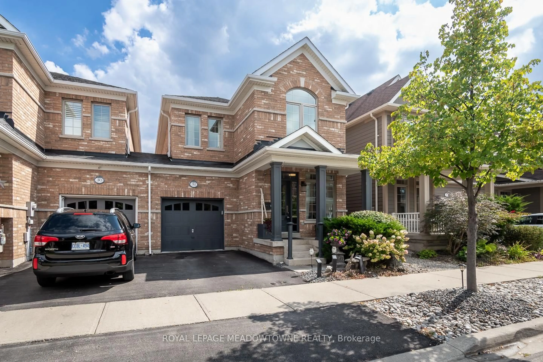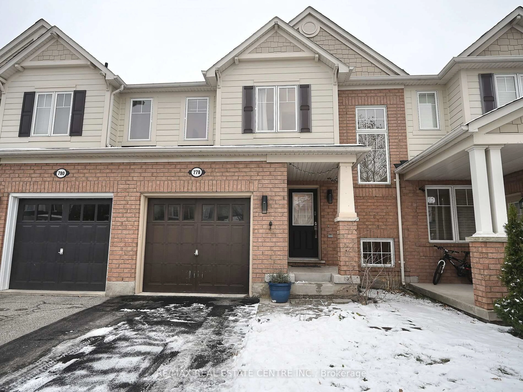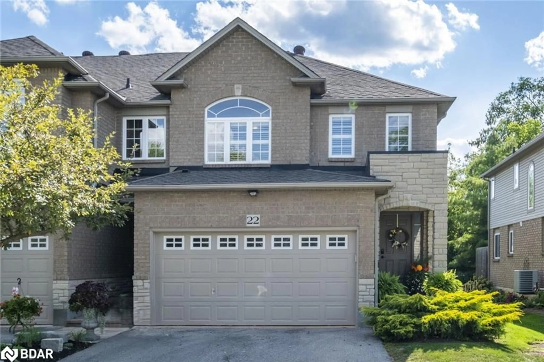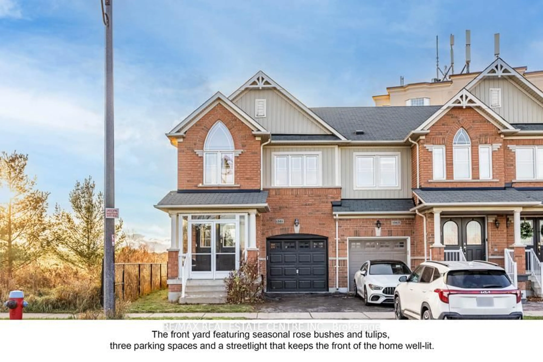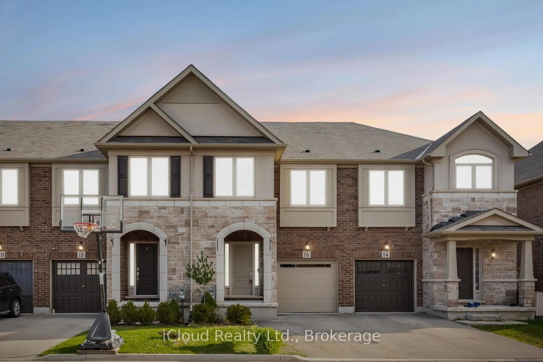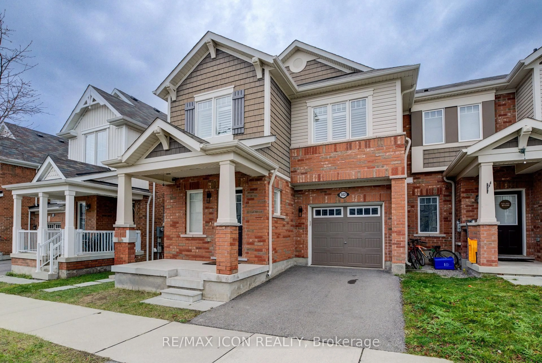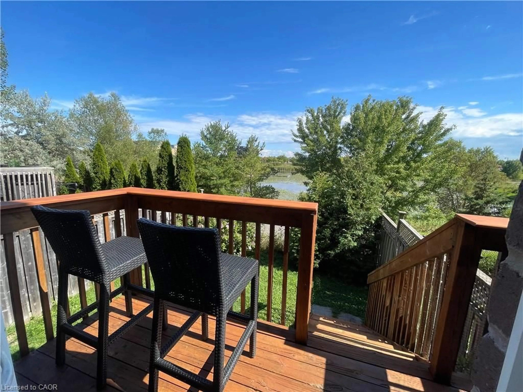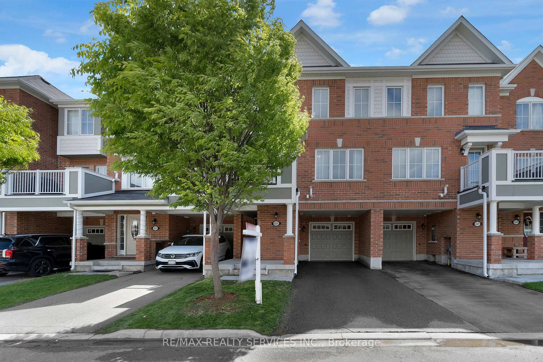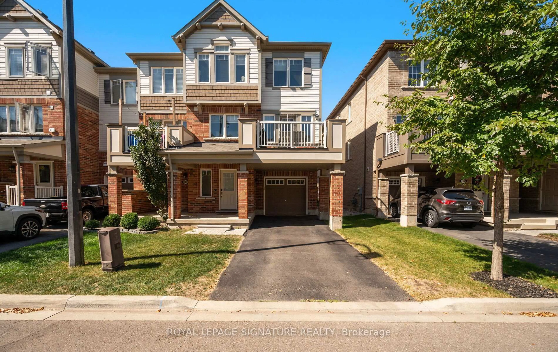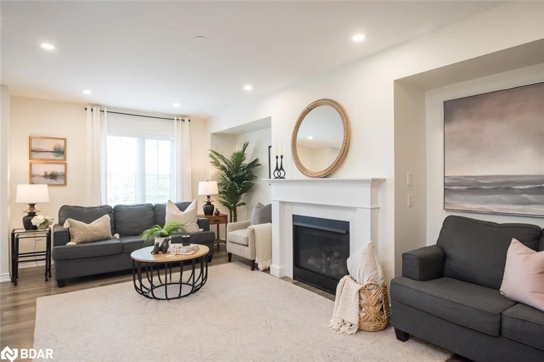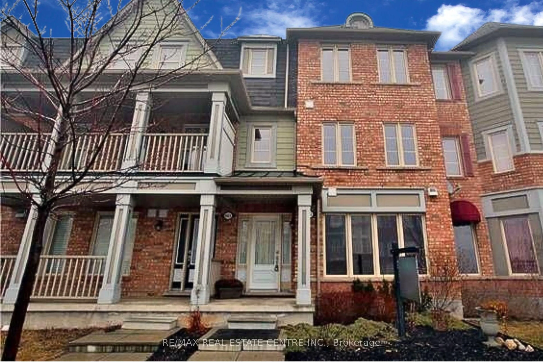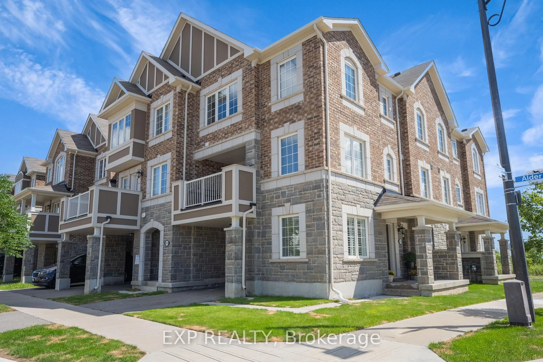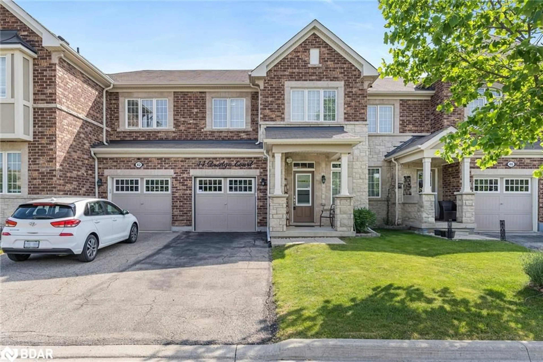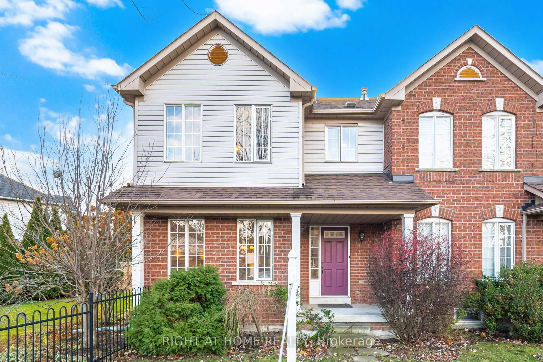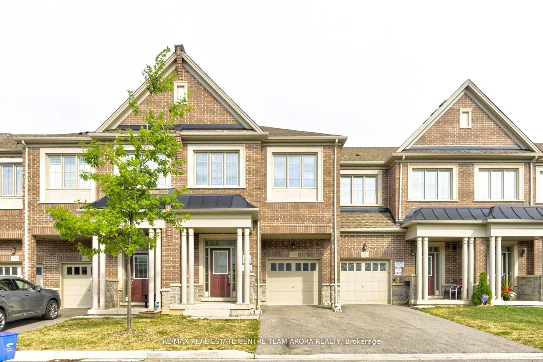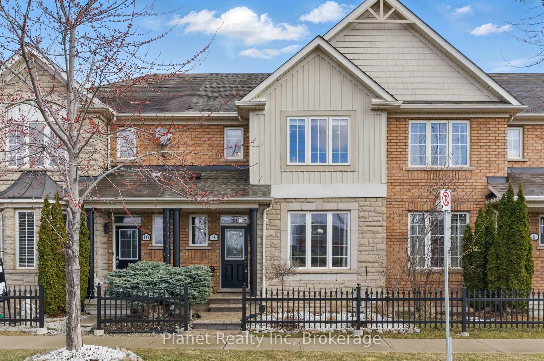Perfect starter home and no fees! Clean & meticulously maintained 3-bedroom freehold townhome with finished basement & 4 bathrooms in family-friendly Clarke! Open concept main floor with welcoming foyer, powder room + hardwood floors & pot lights in the living/dining areas. Chefs kitchen features gas stove, quartz counters & breakfast bar. Walkout to professionally landscaped (2021) & ; fully-fenced backyard with mature trees that offer both beauty & privacy. Convenient natural gas BBQ line. Exterior covered hallway connects the garage to the backyard & offers exceptional storage. Upstairs, the primary bedroom has a large walk-in closet and 4-pc ensuite bathroom with corner soaker tub & separate shower. Laundry is also conveniently located on the 2nd floor in a proper room, not just a closet. Two generous-sized bedrooms and 4-pc main bathroom round out this level. The finished basement is super cozy with broadloom throughout the recreation / games / office areas and a corner electric fireplace. The 2-pc bathroom downstairs has roughed-in plumbing for a shower. The utility room offers extra storage space and there is a cold room under the porch. This pretty home is clean, well-maintained and move-in ready! California shutters throughout! Roof 2022! Walk to 5 parks, splash pad, public/French/catholic schools (including two K-8 schools). Milton transit at doorstep. Close to Arts Centre, Library & Leisure Centre. Convenient to 401, 407 & GO train to downtown Toronto. (EXTRAS: See floor plans & video in multi-media presentation.)
Inclusions: All Appliances, Electrical Light Fixtures & Window Coverings. See Schedule B for complete list.
