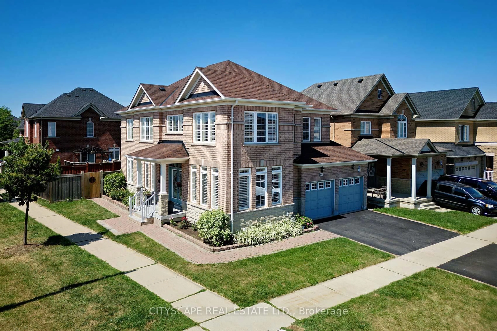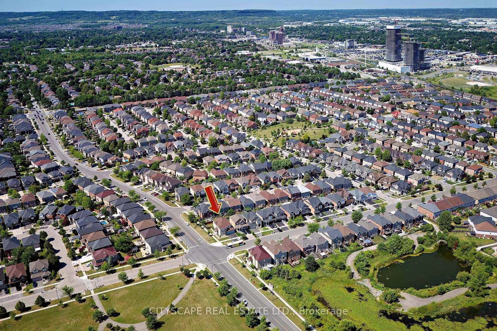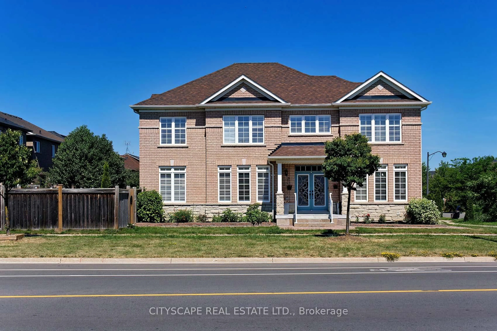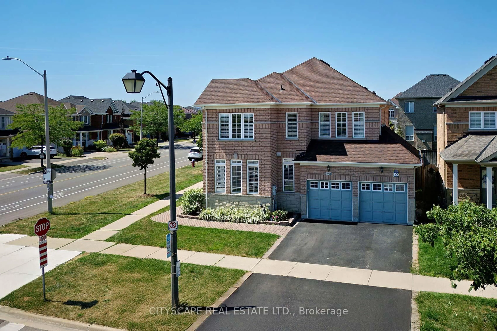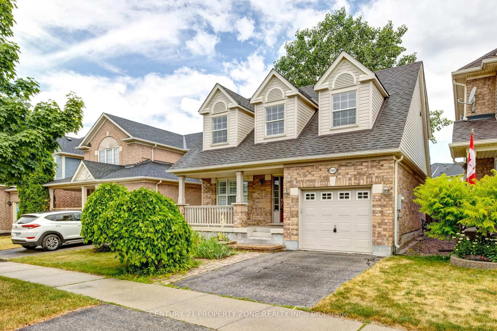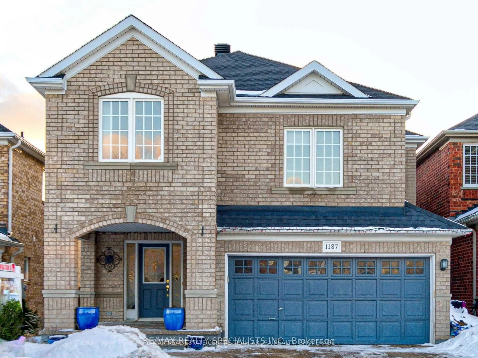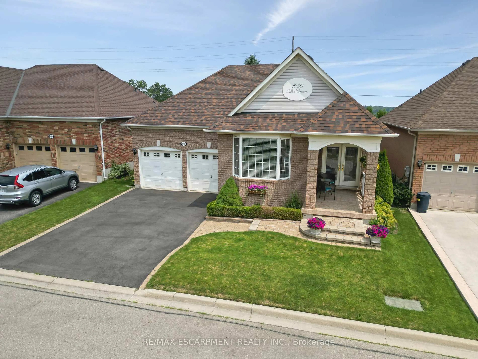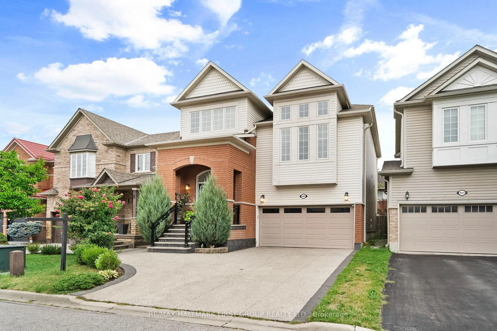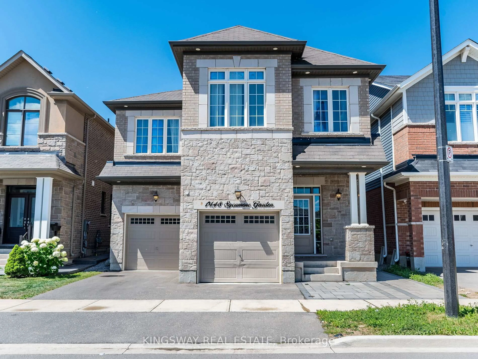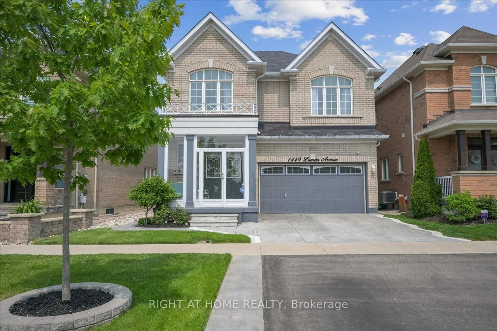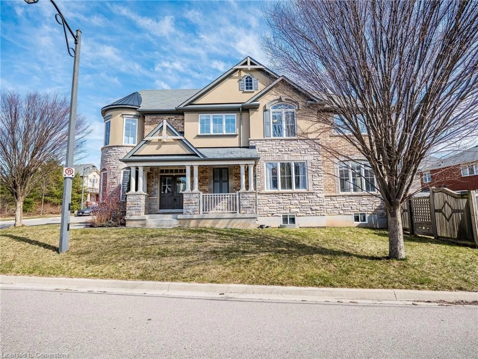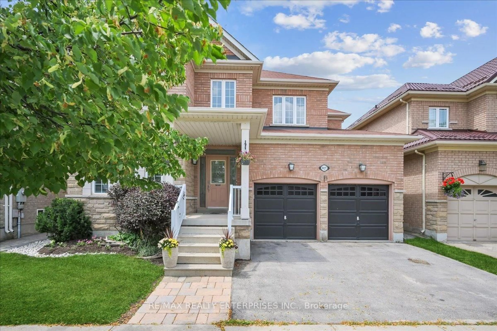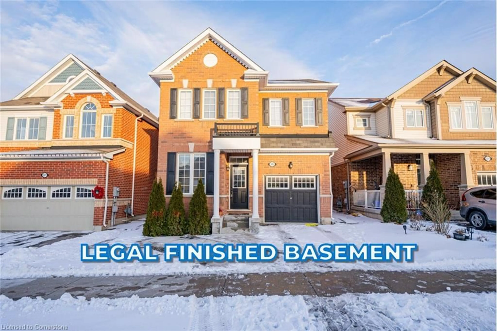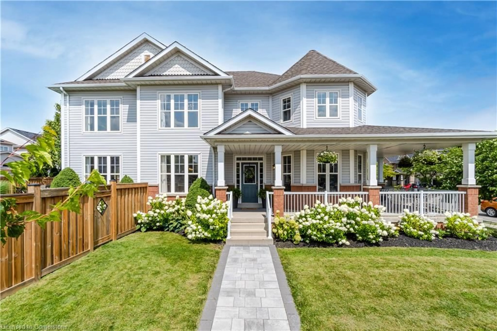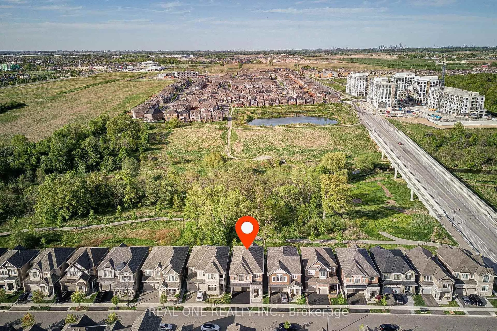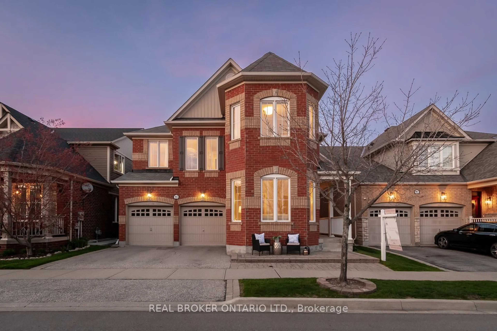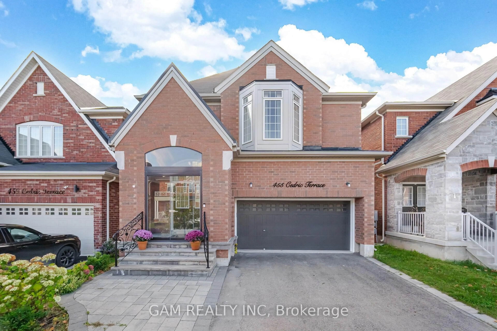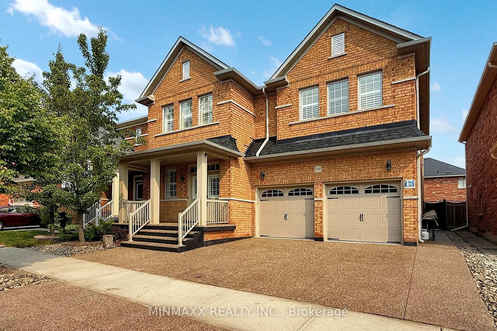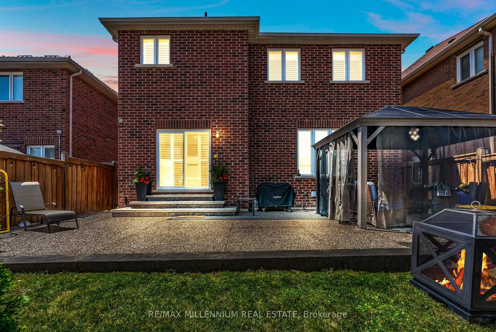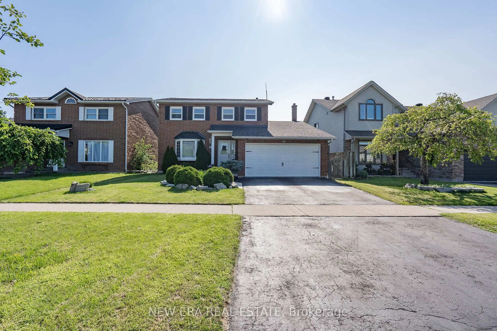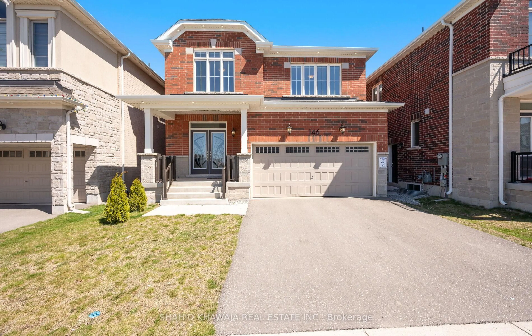1071 Tupper Dr, Milton, Ontario L9T 0A8
Contact us about this property
Highlights
Estimated valueThis is the price Wahi expects this property to sell for.
The calculation is powered by our Instant Home Value Estimate, which uses current market and property price trends to estimate your home’s value with a 90% accuracy rate.Not available
Price/Sqft$471/sqft
Monthly cost
Open Calculator

Curious about what homes are selling for in this area?
Get a report on comparable homes with helpful insights and trends.
+6
Properties sold*
$1.2M
Median sold price*
*Based on last 30 days
Description
Bright and Sunny Corner Detached. Two Storey with Brick and Stone elevation. Approx. 2,520 square feet (As per previous listing) Just Across Park and School. Nice double Door Entry with decorative Glass insert with Keyless Entry. Four Bedrooms and Three Three washrooms. Lot of windows around the the house on both floors. High 9' Ceilings on main floor. Circular Oak Staircase . California Shutters through out, Nest and Alarm System. Hardwood Floors through out main and upper level. Partial Virtual Staging for better understanding. Sprinkling system for big back yard. Entry from Garage, Interlock Walkways, Newer Drive way. Newer LG Appliances with APP control and trouble shoot. Perimeter Lights with App control KITCHEN: Open Concept Kitchen with Bar Hangover, Kitchen has Stainless Steel Appliances Included. Quartz Counter top, Backsplash. Combined with Breakfast area, large sliding Patio Door, walk out the the big back yard. Pot Lights, Double Sink, Touchless Faucet FAMILY ROOM: Good size Room, Combined with Kitchen, Big windows, Gas Fire Place, Pot Lights. Look out to backyard and Front yard LIVING ROOM: Separate Room, Ideally located at the entrance, Big windows facing front yard, Nice electrical Fixture. Opposite to the Dinning Room, with a powder Room across. DINNING ROOM: A separate formal dining room, Located close to the kitchen and Living for better functionality. Coffered Ceiling with a chandler and big window looking out to front Yard BED ROOMS: King-size Master Bedroom with a 5 piece Ensuite a Walk-in Closet. Three other good size Bedrooms with windows. Open Hall way with a computer Niche. Good floor pan with another washroom. BASEMENT : Finished basement apartment, with convenient entry from garage, shared laundry at lower level. Kitchen with Stainless Steel Appliances, Big living with large window. two bedrooms and a three Pc Wash room.
Property Details
Interior
Features
Main Floor
Living
3.91 x 3.51hardwood floor / Separate Rm / Window
Family
5.38 x 4.01hardwood floor / Separate Rm / Fireplace
Dining
3.63 x 3.28hardwood floor / Separate Rm / Window
Kitchen
6.65 x 3.66Tile Floor / Open Concept / Stainless Steel Appl
Exterior
Features
Parking
Garage spaces 2
Garage type Built-In
Other parking spaces 2
Total parking spaces 4
Property History
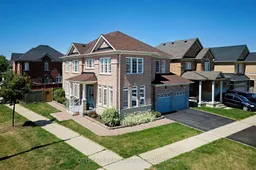 50
50