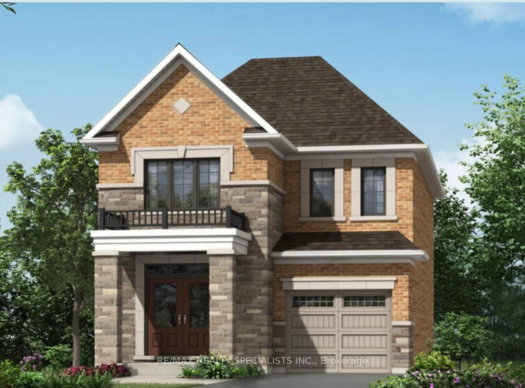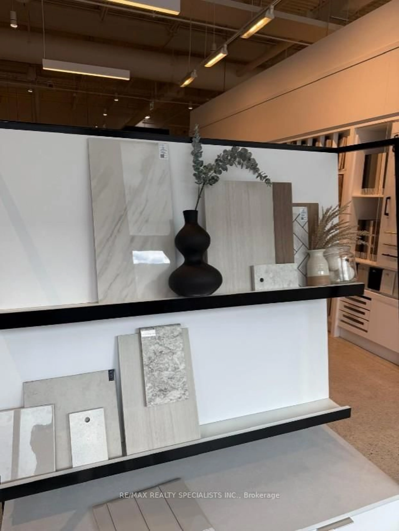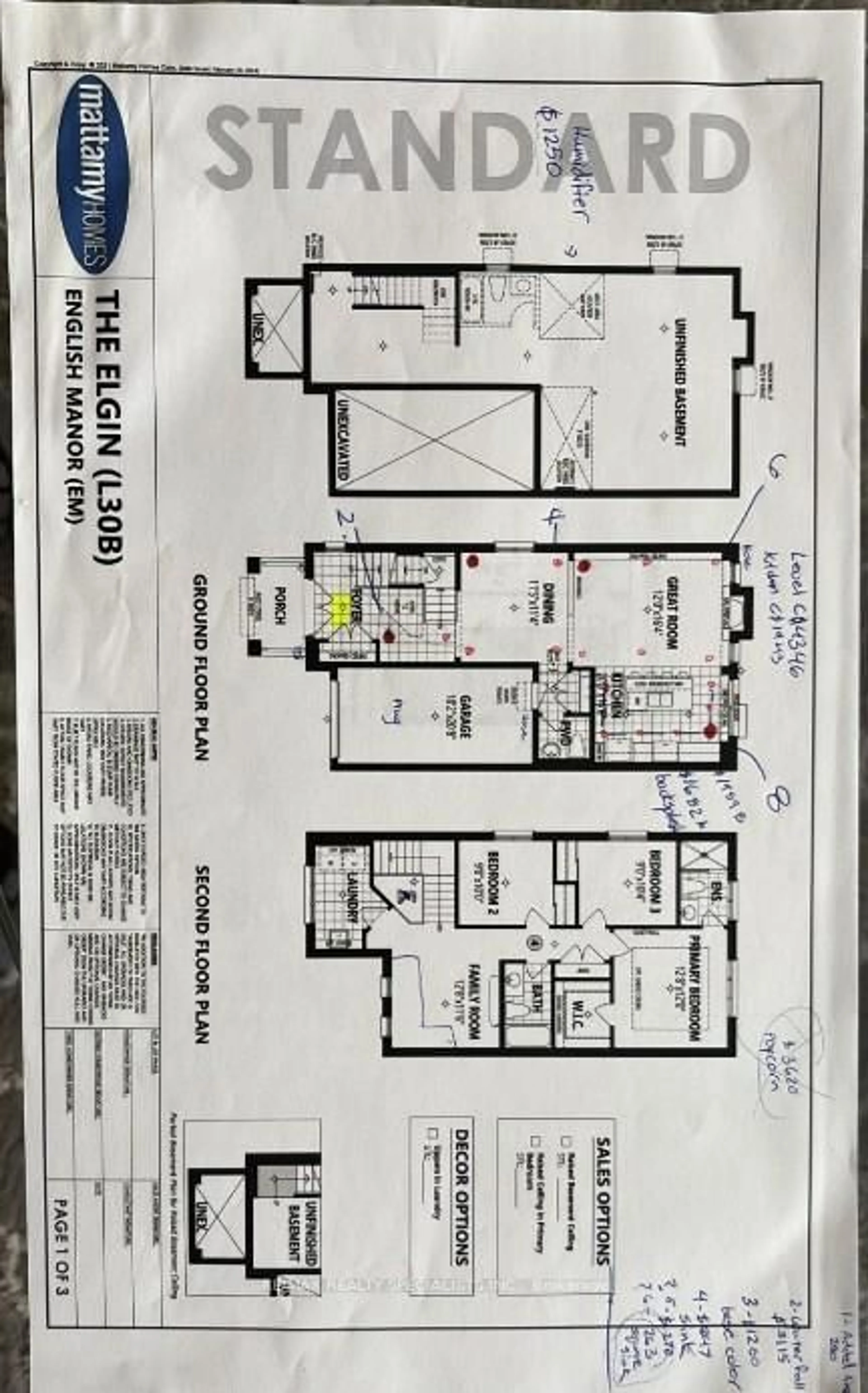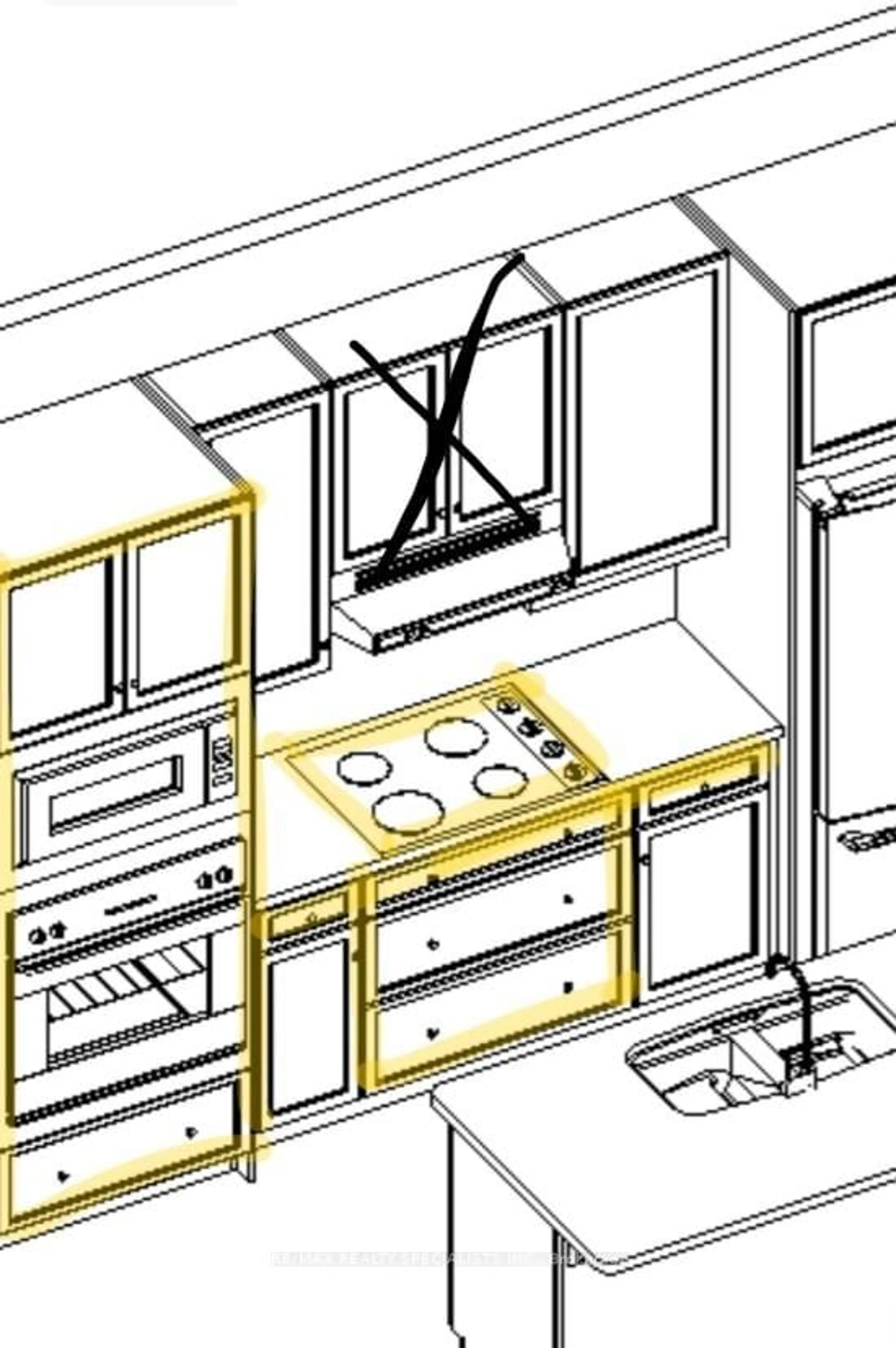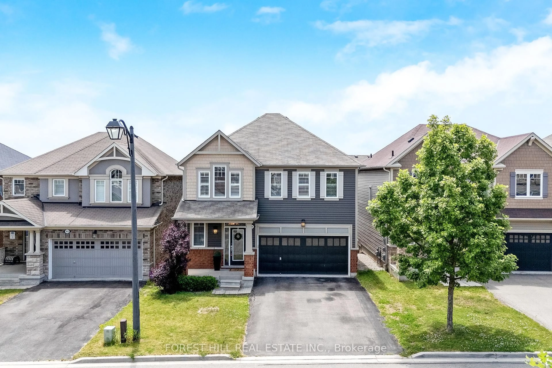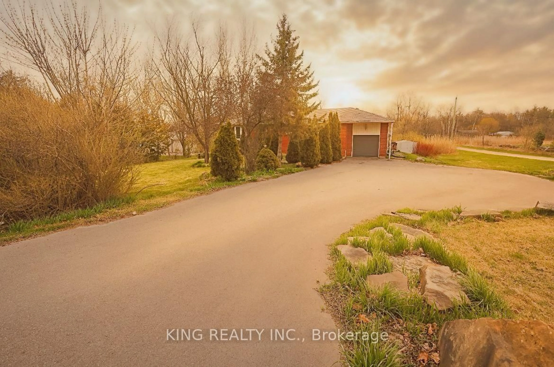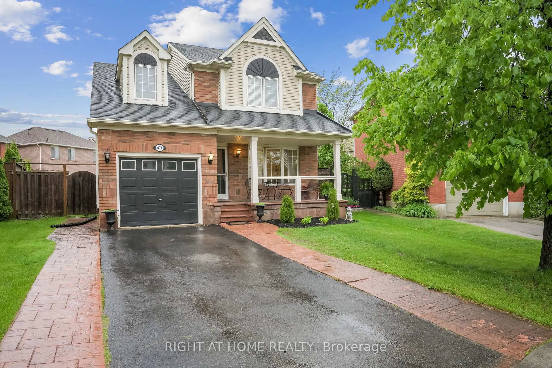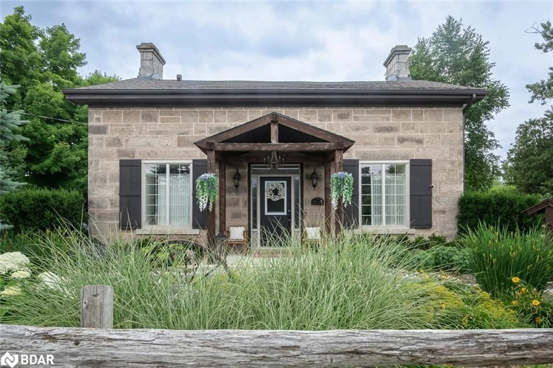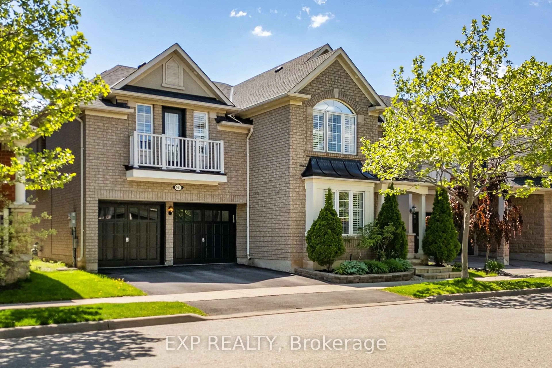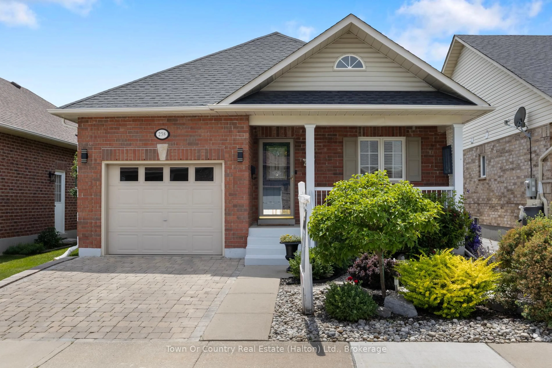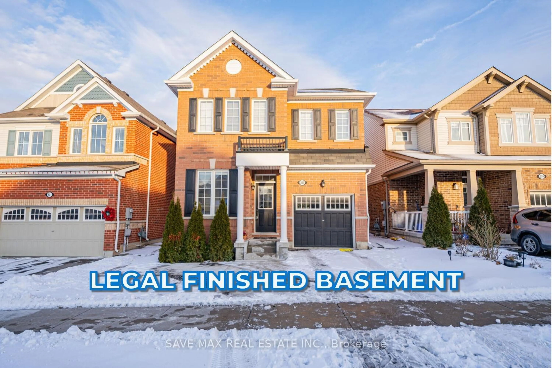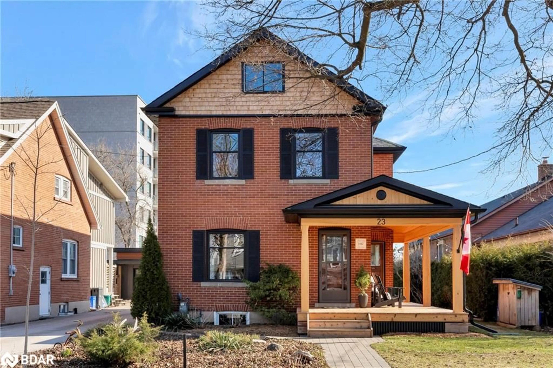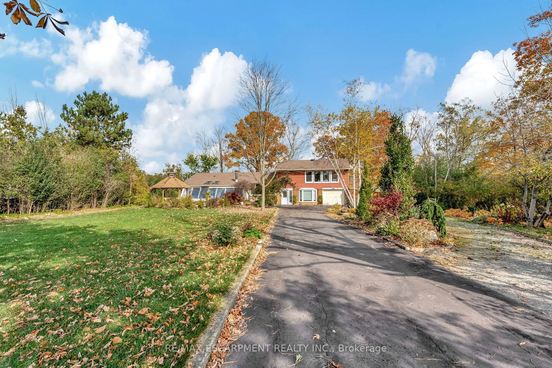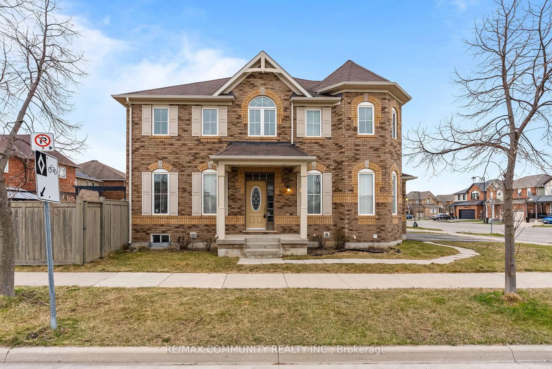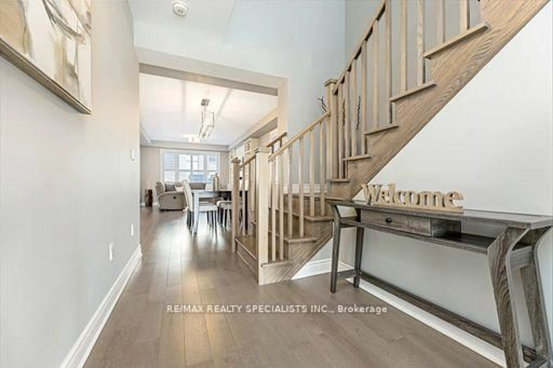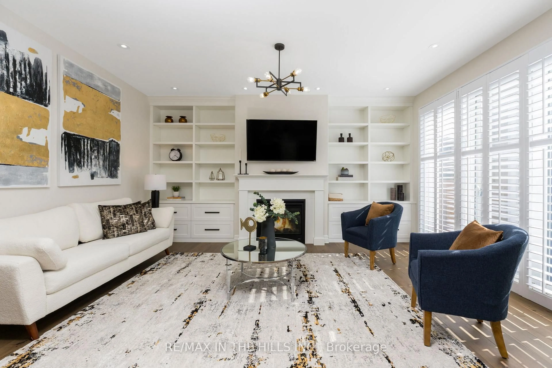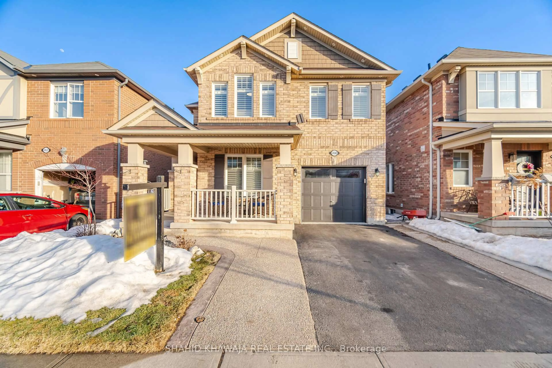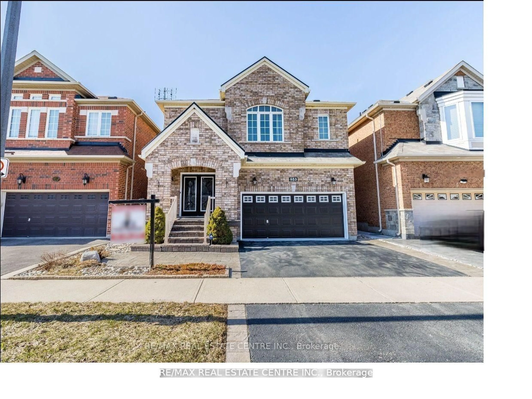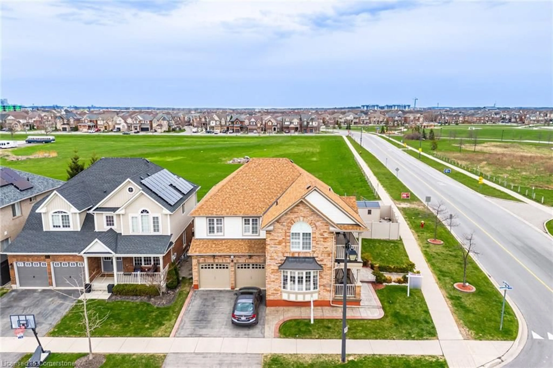1317 Whitlock Ave, Milton, Ontario L9E 1C6
Contact us about this property
Highlights
Estimated valueThis is the price Wahi expects this property to sell for.
The calculation is powered by our Instant Home Value Estimate, which uses current market and property price trends to estimate your home’s value with a 90% accuracy rate.Not available
Price/Sqft$486/sqft
Monthly cost
Open Calculator

Curious about what homes are selling for in this area?
Get a report on comparable homes with helpful insights and trends.
*Based on last 30 days
Description
Assignment Sale. Your Dream Home Awaits! Step into this stylish, nearly new residence offered as an assignment sale, featuring over $67,000 in premium upgrades including $52,000 in interior finishes and $15,000 in exterior enhancements. Enjoy upgraded hardwood floors throughout, including the 9-foot-high main level, along with smooth ceilings on both main and second floors, abundant pot lights, and a chef-inspired kitchen with a family-sized breakfast bar and executive-style island. All kitchen and bath room counter tops are upgraded to elegant Coratiz stone, delivering a refined and cohesive look throughout. The home includes a custom-designed mudroom and second-floor laundry room with upgraded cabinetry, plus a warm and inviting family room with a gas fireplace and TV mount frame perfect for relaxing evenings. Upstairs, you'll find four spacious bedrooms, including a primary suite with walk-in closets. The unfinished basement includes a rough-in for a full bathroom, offering room for future customization. As the largest one-car garage home sold in the community, this property boasts: Hardwood flooring in the main level and primary bedroom Formal living and dining rooms ideal for entertaining Exterior upgrades enhancing curb appeal and durability Kitchen walkout to a private backyard, great for family time or summer barbecues Assignment sale be the first to live in this beautifully upgraded home Property tax has not yet been assessed This is a rare opportunity to own a thoughtfully upgraded, move-in-ready home in a sought-after neighborhood. Don't miss out this is the home you've been waiting for!
Property Details
Interior
Features
Exterior
Features
Parking
Garage spaces 1
Garage type Built-In
Other parking spaces 1
Total parking spaces 2
Property History
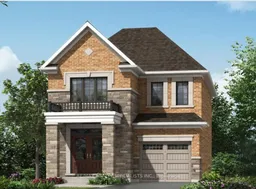 5
5