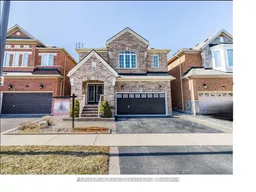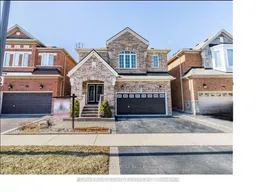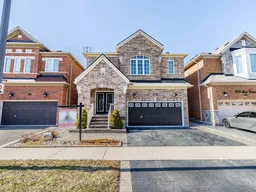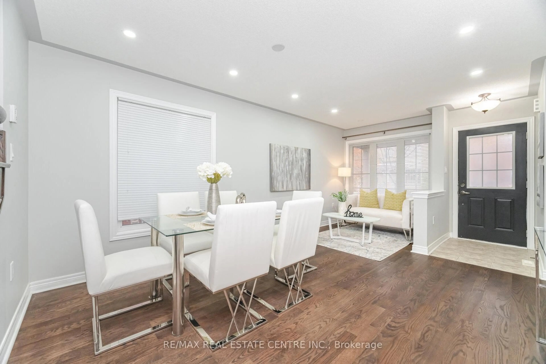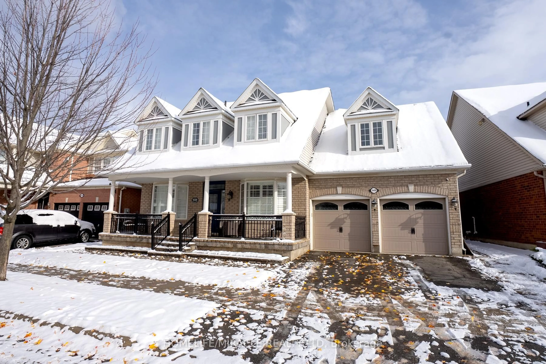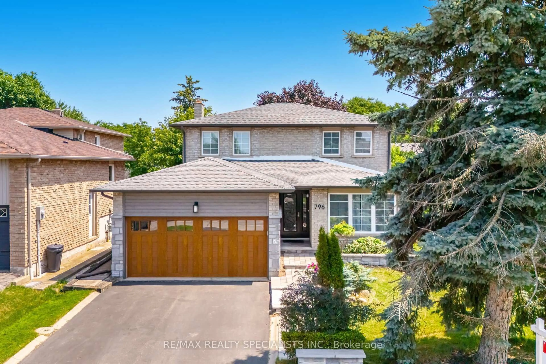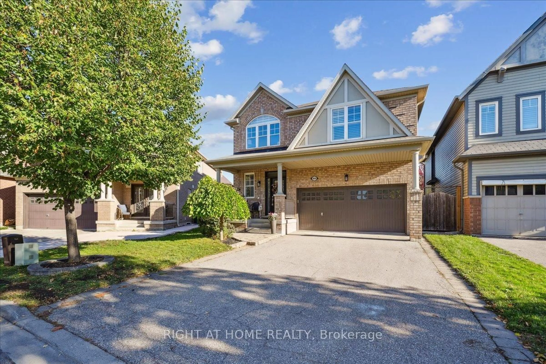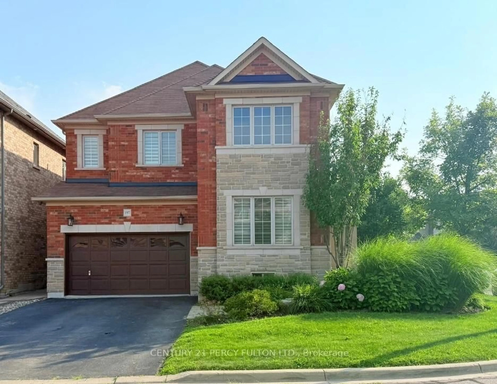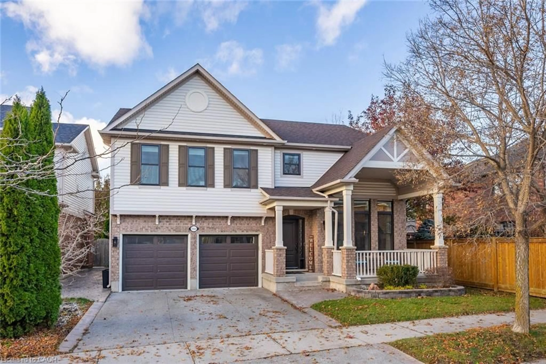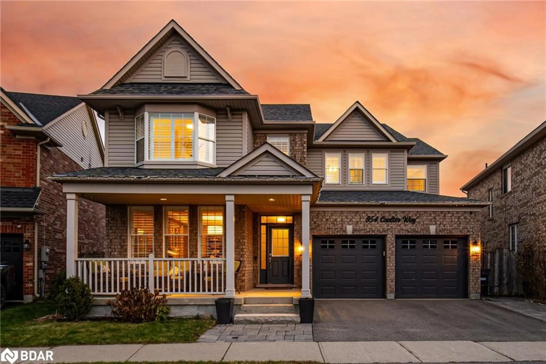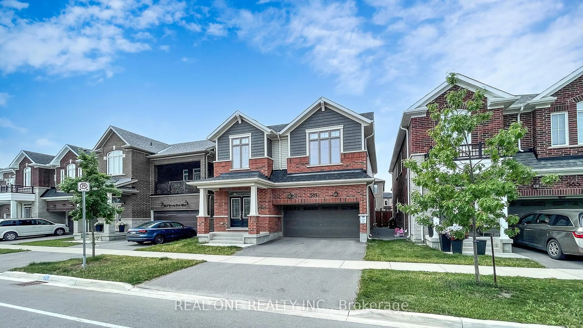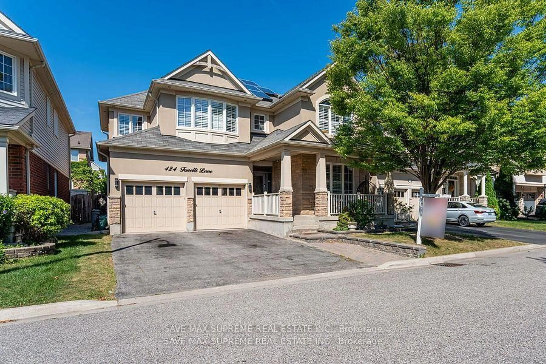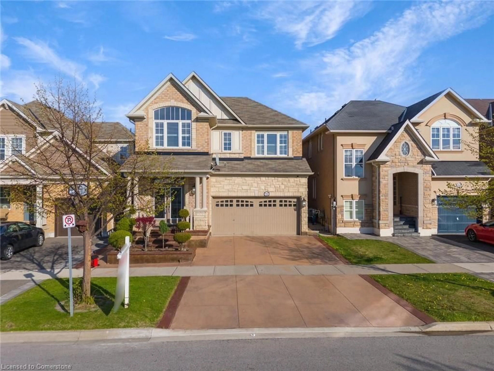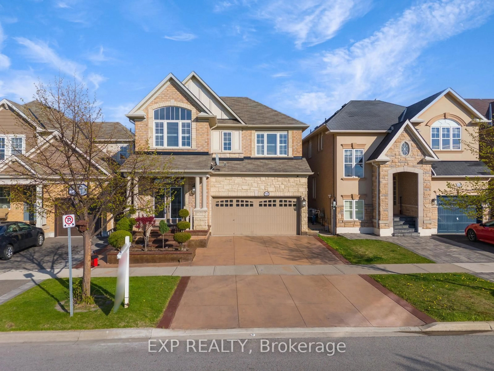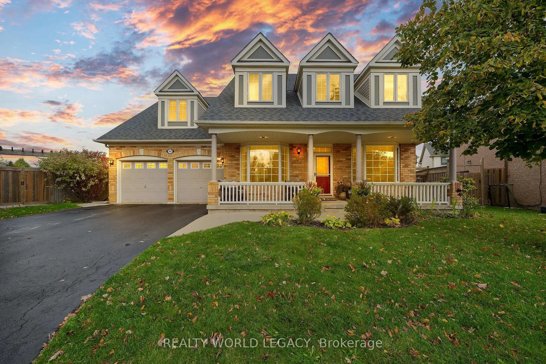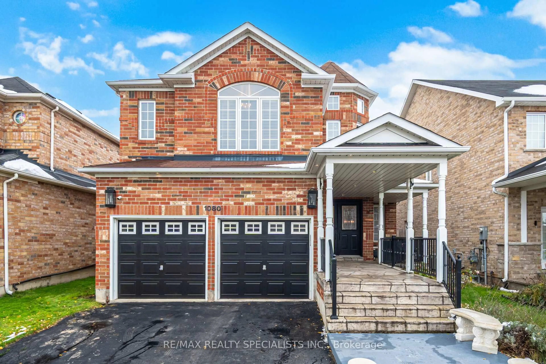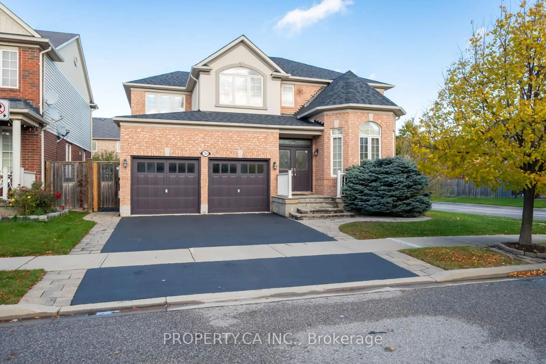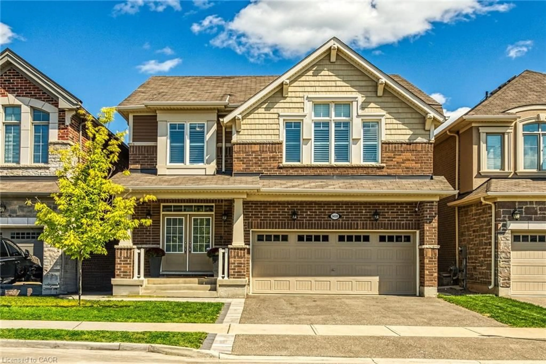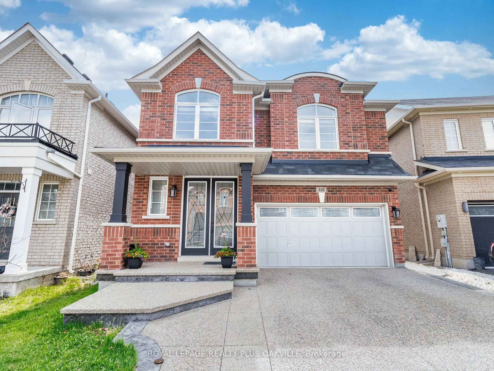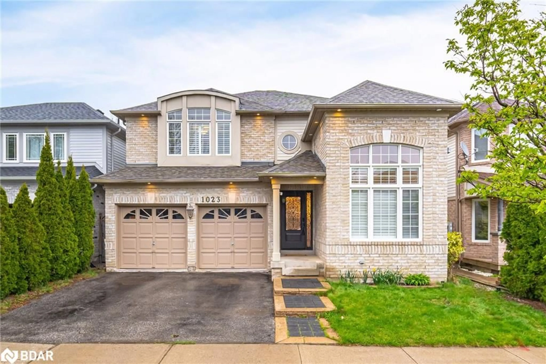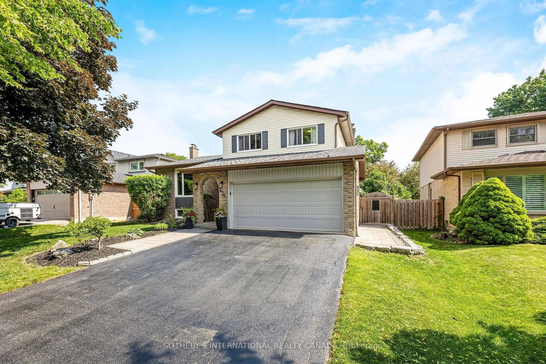Welcome To This Stunning Detached Double-Car Garage Home, Situated In The Heart Of Milton's Highly Sought-After Coates Community, With A Ravine Lot. This Home Is A Masterpiece, Featuring A Grand Double-Door Entry And 18-Foot Ceilings In The Foyer. With Approximately 3,949 Sqft Of Finished Living Space, This 4+2 Bedroom, 5-Bath Home Offers A Perfect Blend Of Functionality And Style. The Main Floor Features Hardwood Floors And An Open-Concept Layout, Ideal For Both Casual And Formal Gatherings. The Separate Living, Dining, And Family Rooms Are Bright, With Large Windows That Let In Plenty Of Natural Light. The Family Room Includes A Cozy Gas Fireplace, Perfect For Evenings. The Chef's Kitchen Is A Showstopper, With Quartz Countertops, Upgraded Cabinetry With Soft-Close Finishes, Built-In Oven And Stove, And A Spacious Center Island For Extra Seating. The Eat-In Kitchen Provides A View Of The Backyard, Which Has No Neighbors Behind, Creating A Private And Inviting Space. A Hardwood Staircase With Wrought Iron Spindles Leads To The Second Floor. Here, A Loft Area Offers Additional Family Seating Or Home Office Space. The Primary Bedroom Features A 5-Piece Ensuite And A Walk-In Closet. A Second Bedroom With A Private Ensuite Is Ideal For Guests. Two Additional Bedrooms Share A Jack-And-Jill Bathroom. The Entire House Has Been Freshly Painted, And All Second-Floor Bathrooms Have Been Upgraded With Quartz Counters And Undermount Sinks. The Fully Finished Basement Includes A Kitchenette, Two Bedrooms, And A 3-Piece Bath, Making It Perfect For An In-Law Suite Or Recreation Area. Outside, The Landscaped Backyard With A Patio, Gazebo, And Shed Offers A Great Space For Entertaining. The Home Is Located Just Steps From Schools, Parks, Trails, And Various Amenities, Combining Natural Surroundings With Urban Convenience.
Inclusions: Existing B/I Stove & B/I Oven, Refrigerator, Dishwasher, Hood Fan, Garden Shed, Gazebo, Garage Door Openers, All Window Coverings, All Light Fixtures, Tankless Water Heater and All Heating/Cooling Equipment (Furnace 2025).
