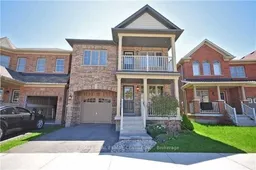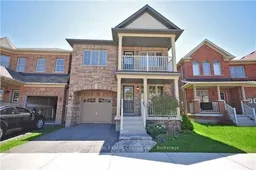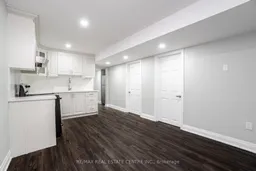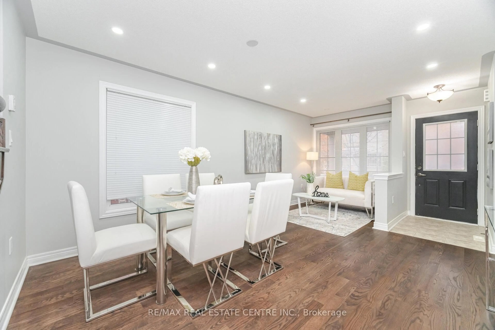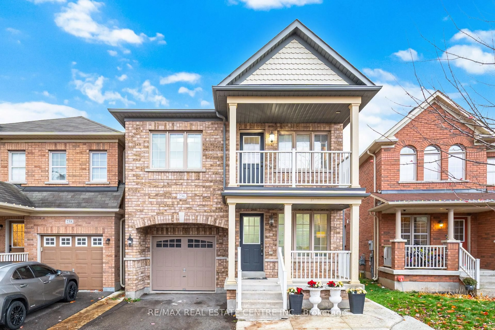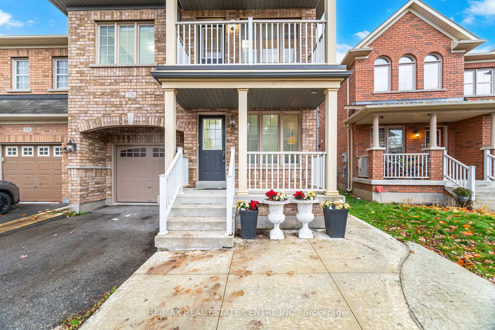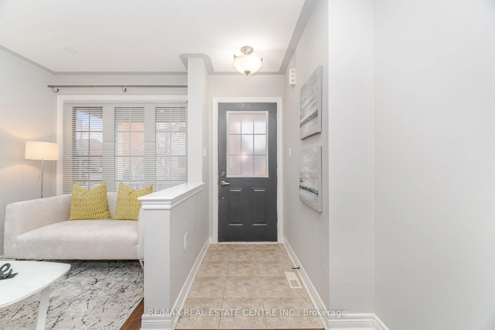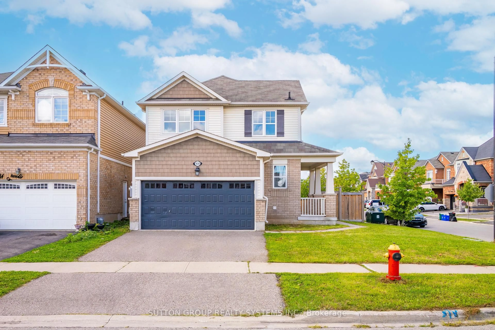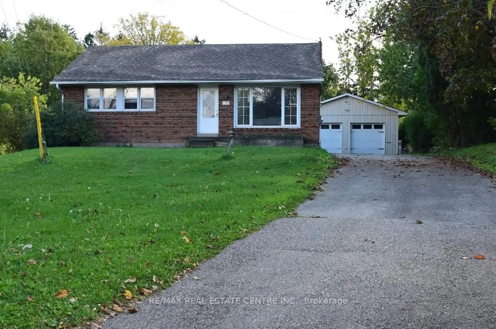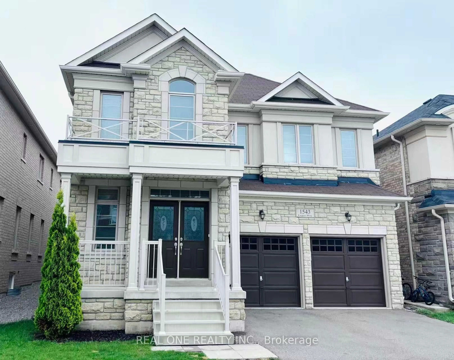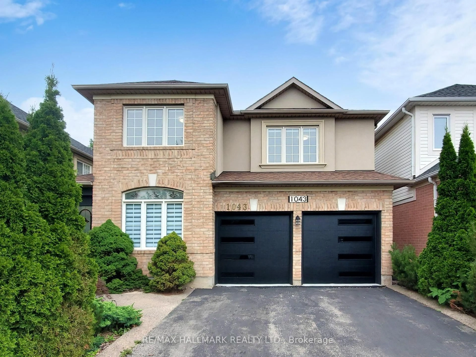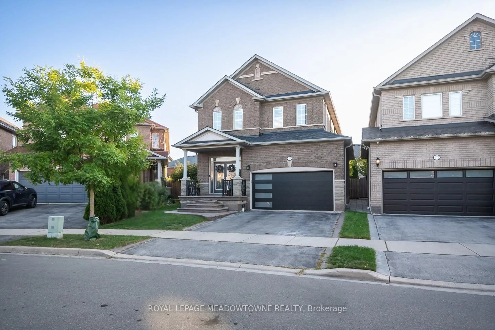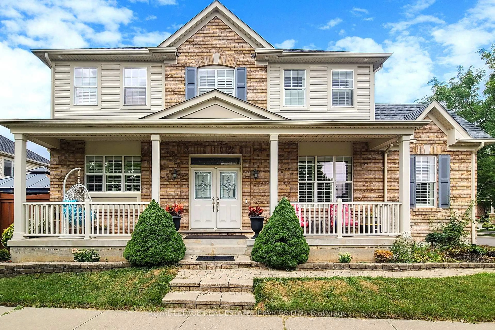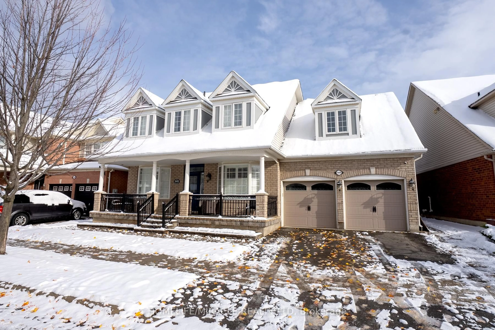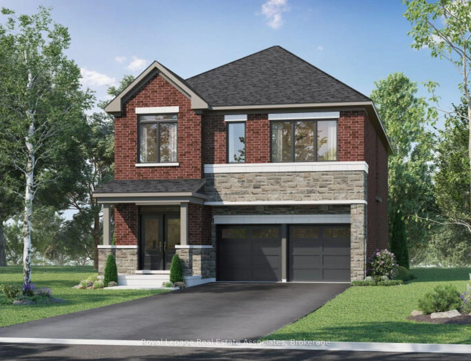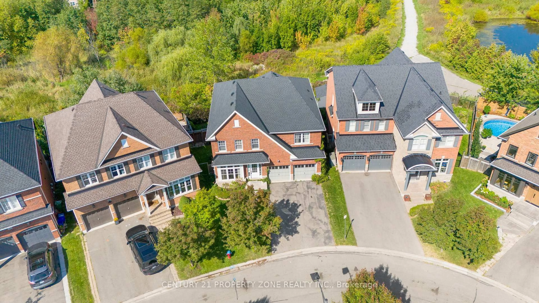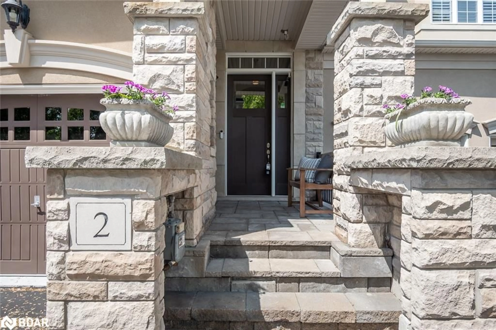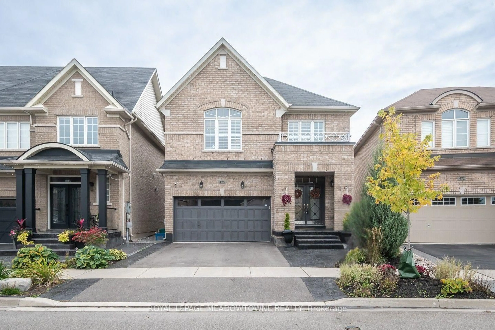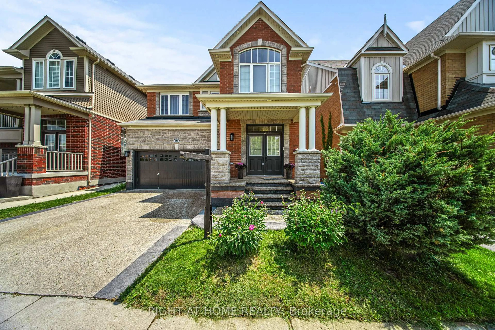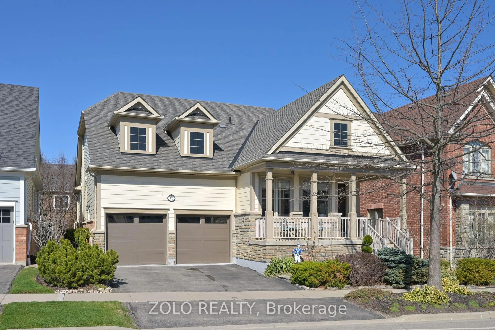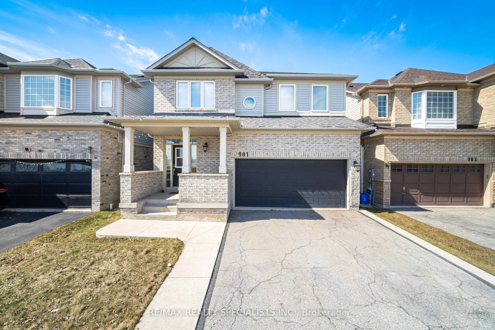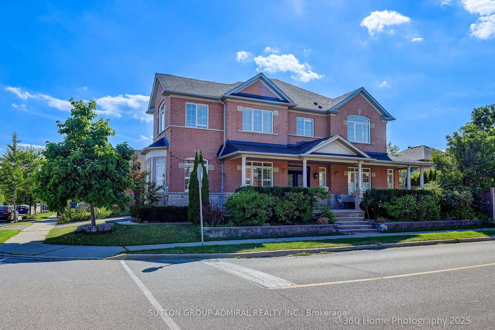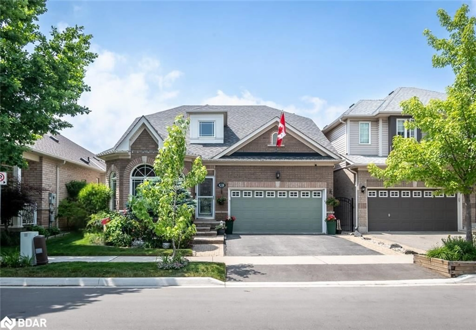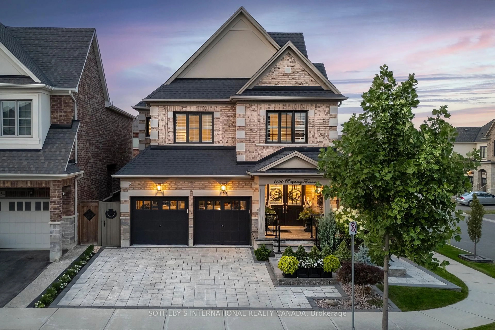236 Giddings Cres, Milton, Ontario L9T 7A7
Contact us about this property
Highlights
Estimated valueThis is the price Wahi expects this property to sell for.
The calculation is powered by our Instant Home Value Estimate, which uses current market and property price trends to estimate your home’s value with a 90% accuracy rate.Not available
Price/Sqft$495/sqft
Monthly cost
Open Calculator

Curious about what homes are selling for in this area?
Get a report on comparable homes with helpful insights and trends.
+14
Properties sold*
$1.2M
Median sold price*
*Based on last 30 days
Description
Absolutely Fantastic Opportunity to Own 4+3 Bedroom Detach House in the Heart of Milton -->> YES 3 BR LEGAL BASEMENT APARTMENT-2nd Dwelling Unit-->>This stunning detached home offering a perfect blend of comfort, elegance, and income potential. The main floor features an inviting living and dining area, a spacious family room, and a modern kitchen with granite countertops, stainless steel appliances, a Centre island, and a bright breakfast area overlooking the backyard-->>Upstairs, you'll find 4 generously sized bedrooms, including a primary suite with ensuite bath and Huge Walk in Closet-->> 2nd Bedroom offers an Open balcony, and a computer loft area-perfect for a home office or study nook-->>Beautiful hardwood flooring runs throughout both levels, adding warmth and sophistication-->> The finished legal basement apartment with a separate entrance and private laundry includes 3 bedrooms and offers an excellent income opportunity-potential rent of up to $2,200/month-->>Located in a family-friendly neighborhood, close to top-rated schools, parks, shopping, and transit-this home is ideal for families or investors seeking style, space, and steady rental income-->>Don't miss this incredible opportunity-your dream home with an income stream awaits at 236 Giddings Crescent!
Property Details
Interior
Features
2nd Floor
Primary
4.0 x 3.5hardwood floor / W/I Closet / 5 Pc Ensuite
2nd Br
3.3 x 3.2hardwood floor / Closet / Window
3rd Br
3.1 x 3.0hardwood floor / Closet Organizers / Window
4th Br
3.2 x 3.2hardwood floor / Closet / W/O To Balcony
Exterior
Features
Parking
Garage spaces 1
Garage type Attached
Other parking spaces 1
Total parking spaces 2
Property History
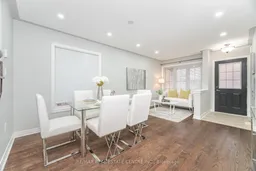 50
50