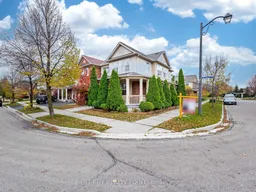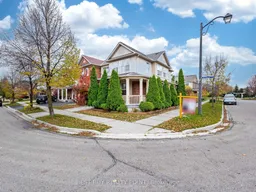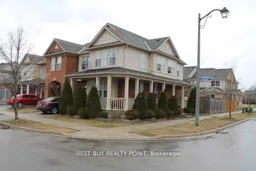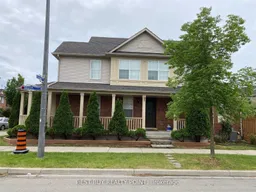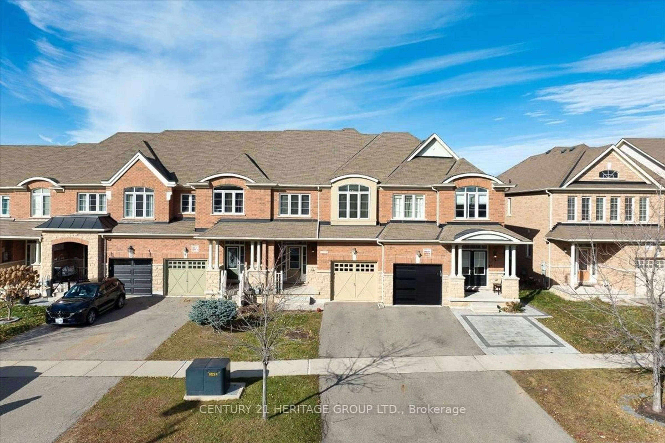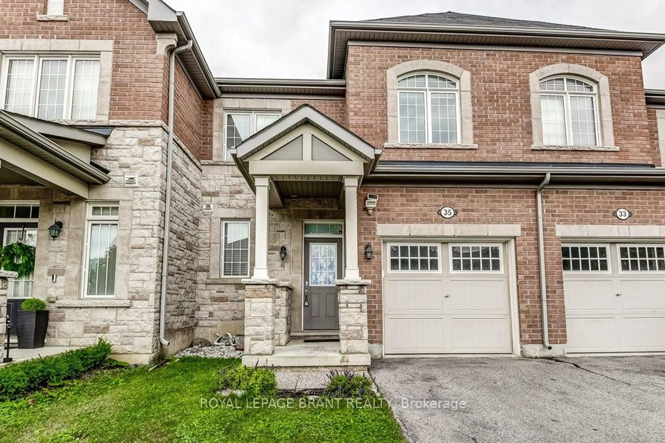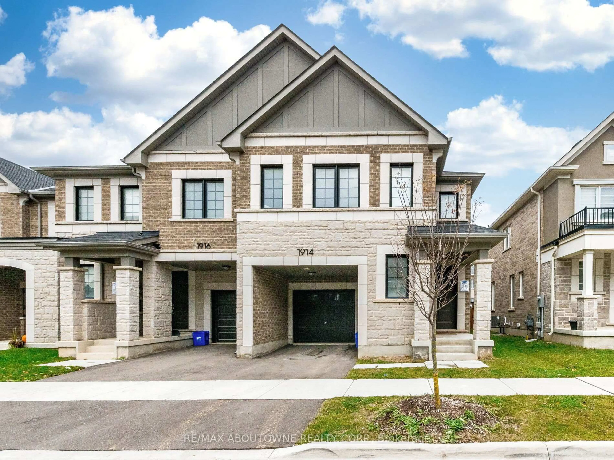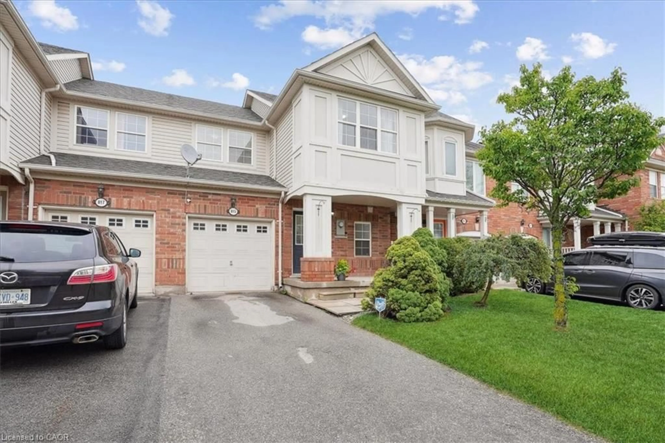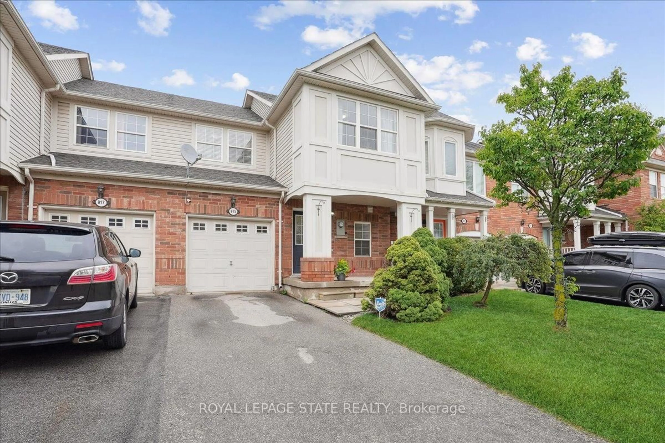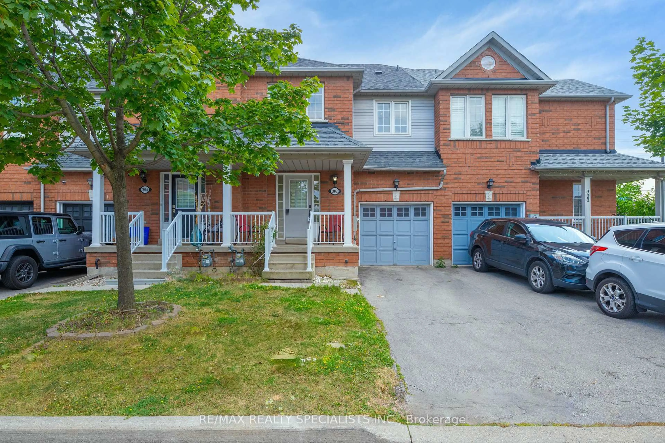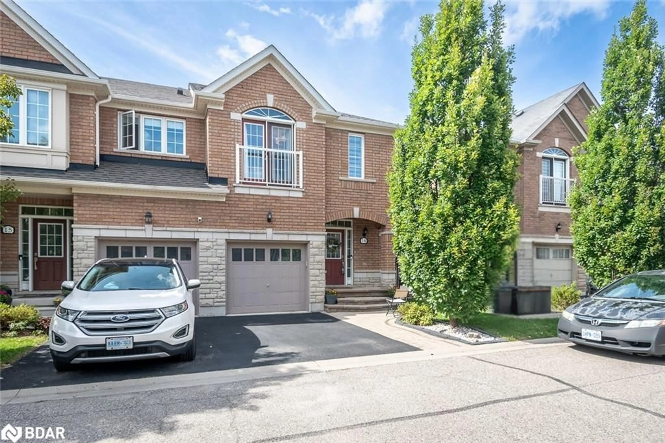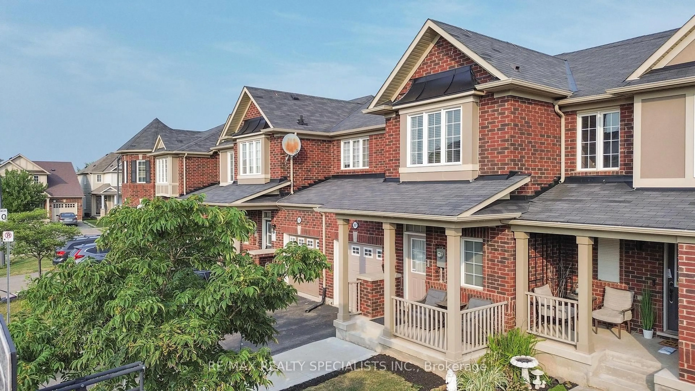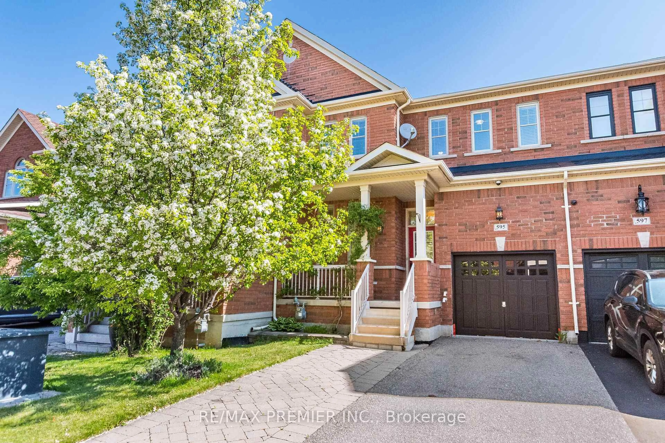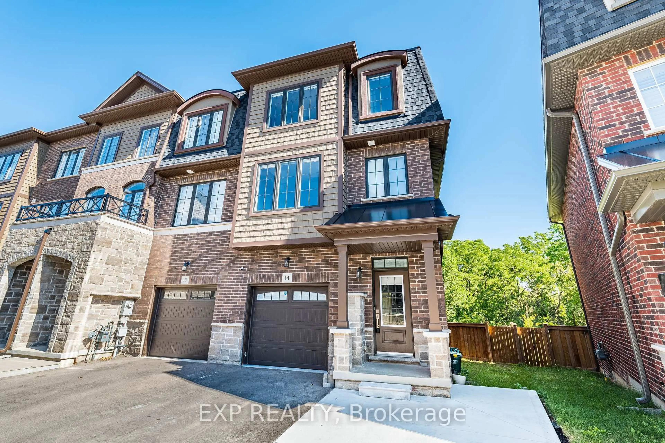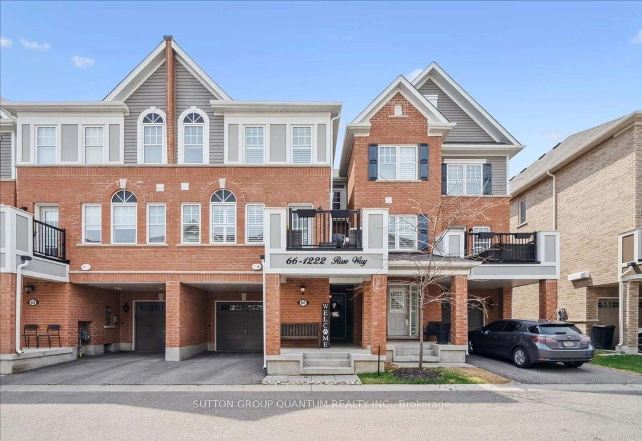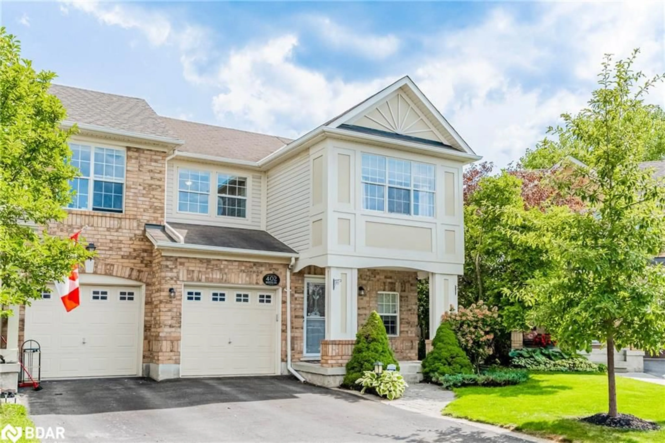Stunning Corner Townhome with Features Rivaling a Detached! This premium corner lot boasts an impressive wide-angle elevation, offering exceptional privacy -- no direct neighbors on either side. With more windows than most detached homes, natural light floods the space. Enjoy a sizeable side yard and a charming flagstone wrap-around porch, perfect as a front patio, extending from the driveway to the main entrance. Surrounded by parks -- Barclay Park is just steps away, while Hutchinson Park and Beaty Neighborhood Park, featuring a splash pad, are only a 2-minute walk. Conveniently close to schools and public transit. Step inside to discover a spacious living and dining area, a separate family room open to the kitchen. Brand New gleaming floors from top to bottom. Freshly Painted. Brand New Granite Counter Top & Backsplash. Upstairs, find a conveniently located laundry room and generously sized bedrooms. Direct garage access to main level towards the basement staircase. This home is truly one of a kind!
Inclusions: All Existing Appliances, Electrical Light Fixtures & Window Coverings. S/S Stainless Steel Fridge, S/S Stove, S/S Dishwasher, Washer & Dryer.
