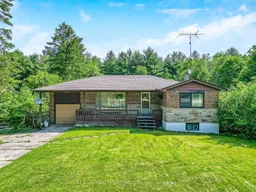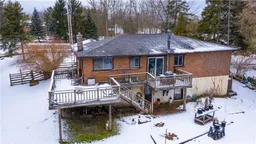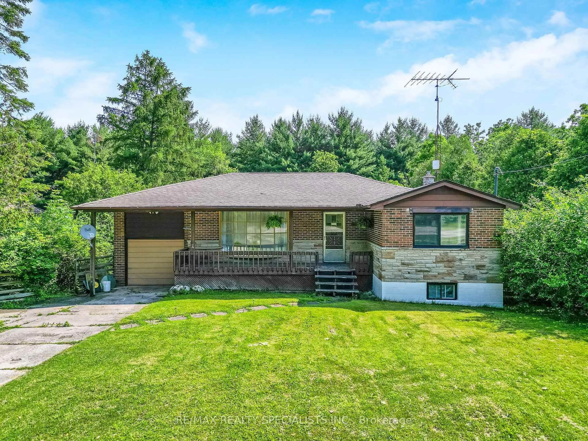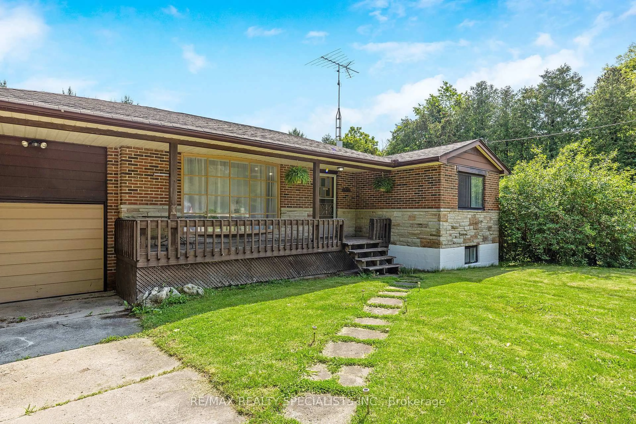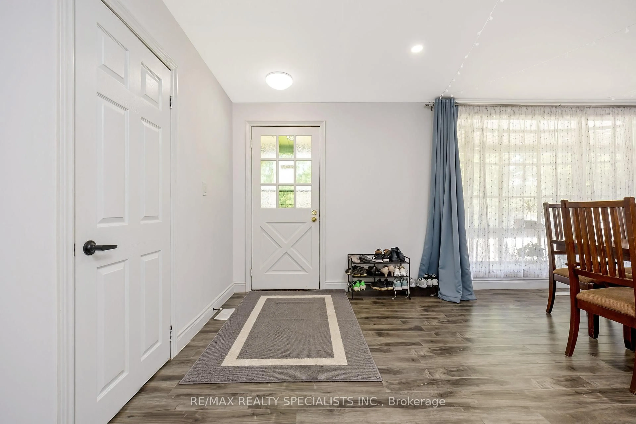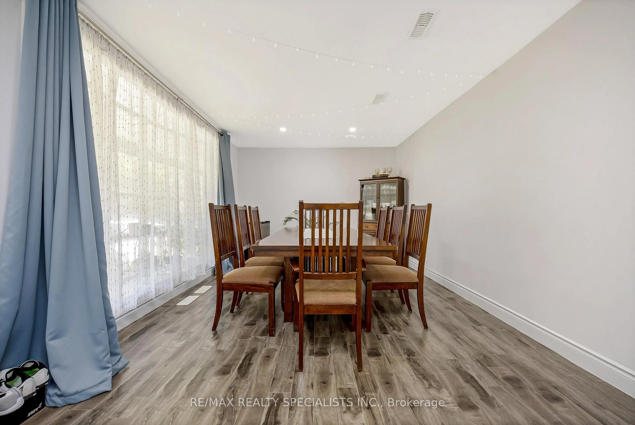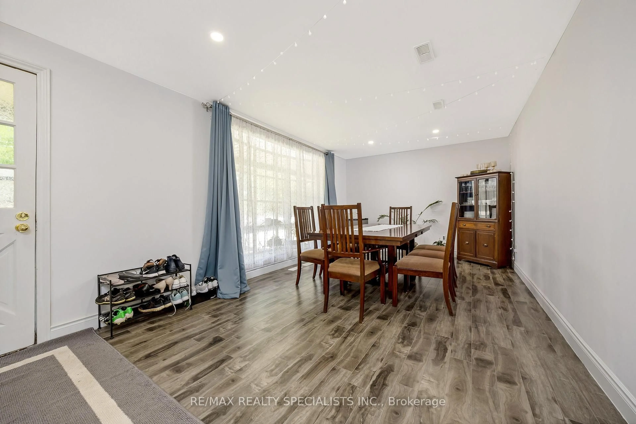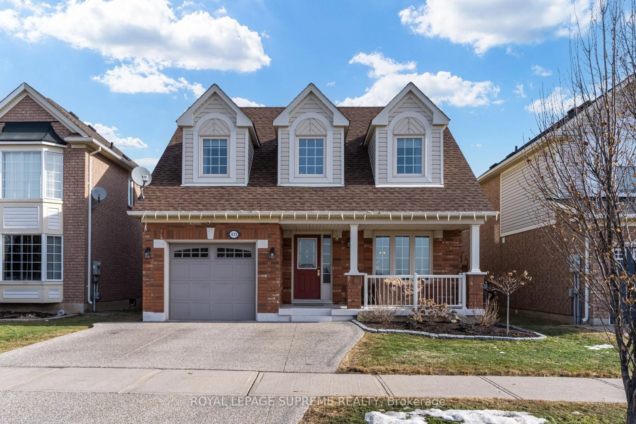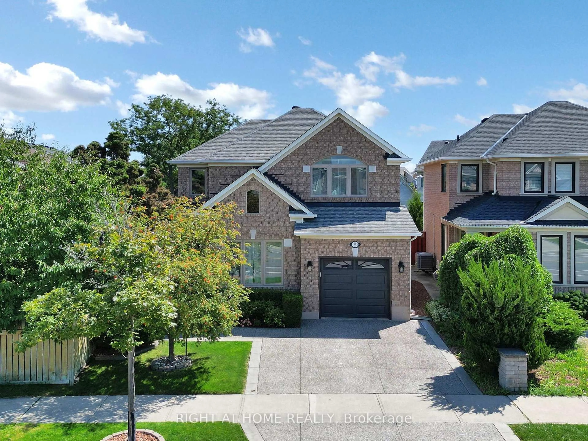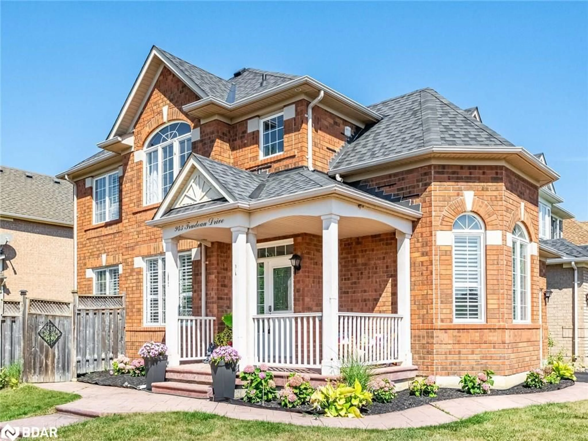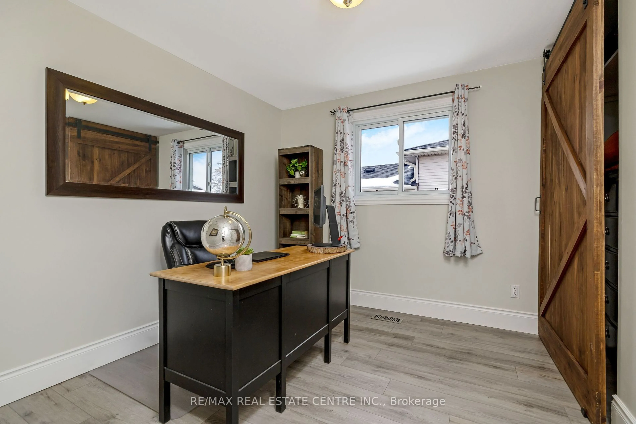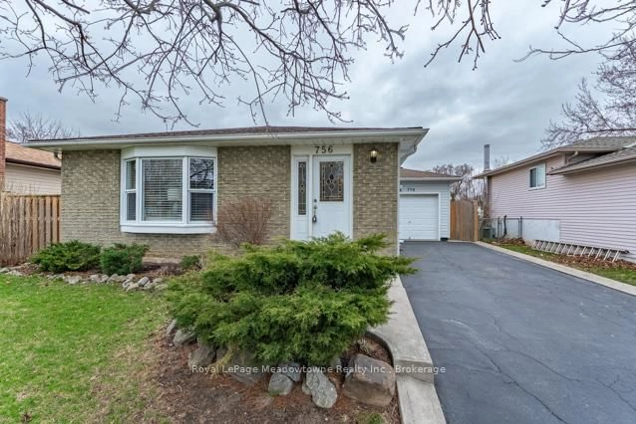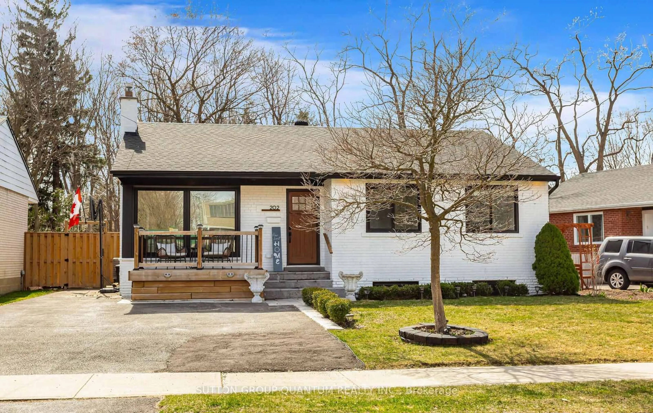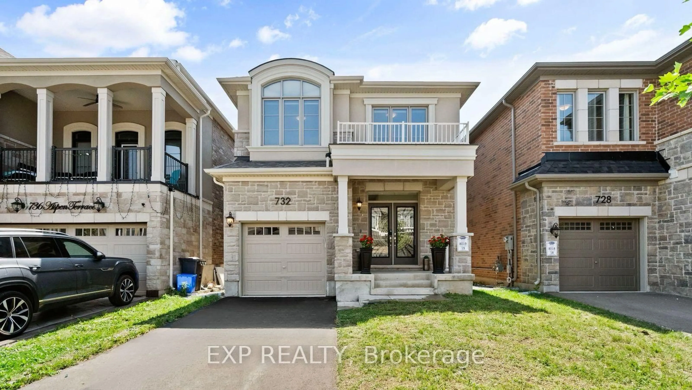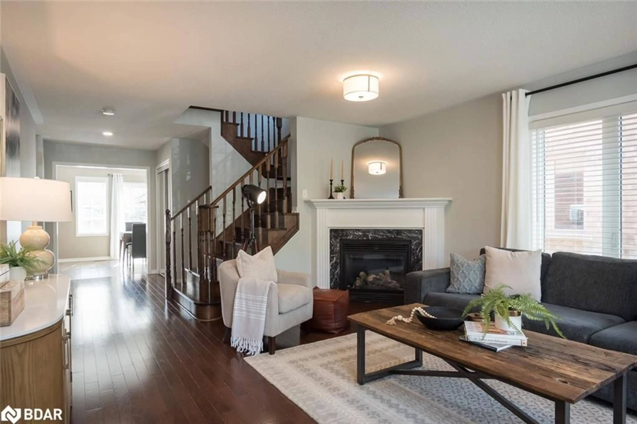8511 Guelph Line, Milton, Ontario L0P 1B0
Contact us about this property
Highlights
Estimated valueThis is the price Wahi expects this property to sell for.
The calculation is powered by our Instant Home Value Estimate, which uses current market and property price trends to estimate your home’s value with a 90% accuracy rate.Not available
Price/Sqft$1,168/sqft
Monthly cost
Open Calculator

Curious about what homes are selling for in this area?
Get a report on comparable homes with helpful insights and trends.
+64
Properties sold*
$1.2M
Median sold price*
*Based on last 30 days
Description
Escape to peaceful country living just minutes from the charming village of Campbellville. Situated on a serene half-acre lot, this 3+1 bedroom home offers a perfect blend of space, comfort, and potential. The main floor features three generous bedrooms, with an additional bedroom in the finished basement ideal for guests or a growing family. Step outside onto the large deck, perfect for morning coffee or relaxing evenings with scenic views. A garage and plenty of parking for vehicles provide ample room for your needs, while the home itself offers an exciting opportunity to personalize and make it your own. Surrounded by nature, you'll love having Crawford Lake and Hilton Falls Conservation Areas nearby for hiking, picnics, and year-round outdoor adventures. Just down the road, the village of Campbellville offers cozy cafes, local shops, and a strong sense of community. Golf enthusiasts will appreciate easy access to premier courses like Greystone and Rattlesnake Point. Fresh, locally sourced produce is always within reach at nearby farmers markets, and horse lovers will enjoy proximity to several equestrian centers and riding trails. This property is all about space, lifestyle, and opportunity your ideal country escape awaits.
Property Details
Interior
Features
Main Floor
Living
3.38 x 5.28Dining
3.38 x 5.28Kitchen
3.38 x 4.88Primary
3.33 x 3.33Exterior
Features
Property History
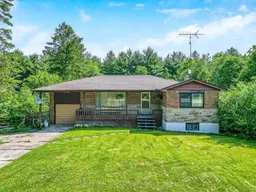 40
40