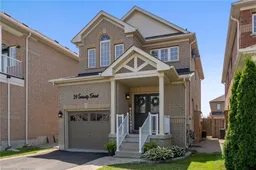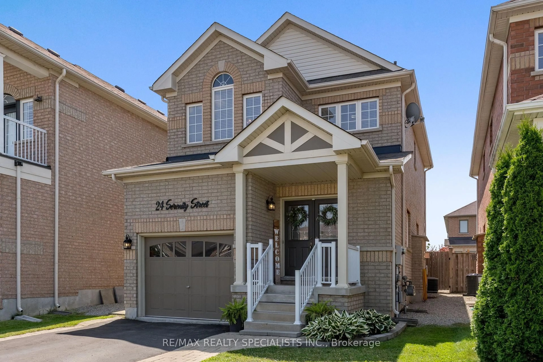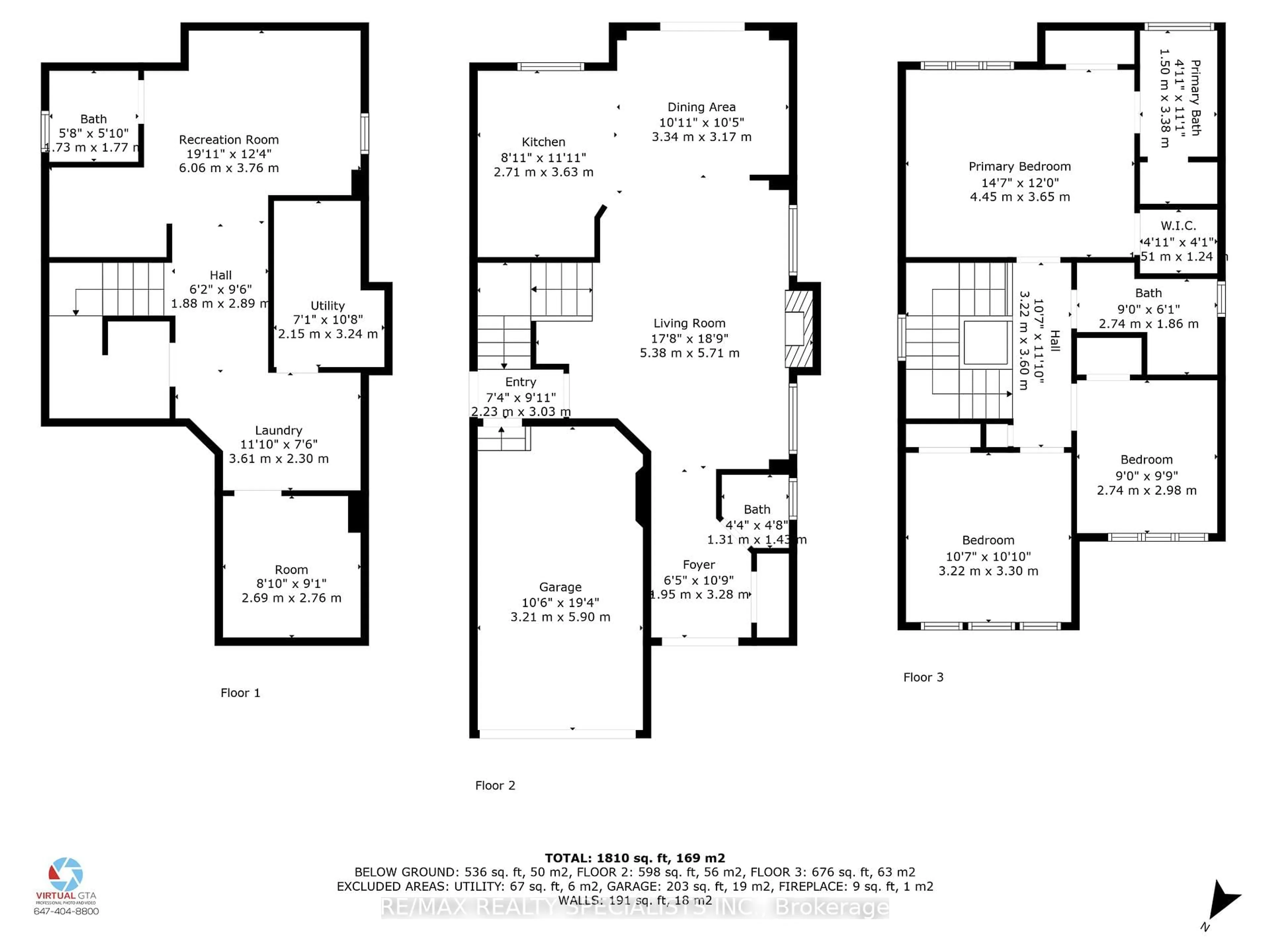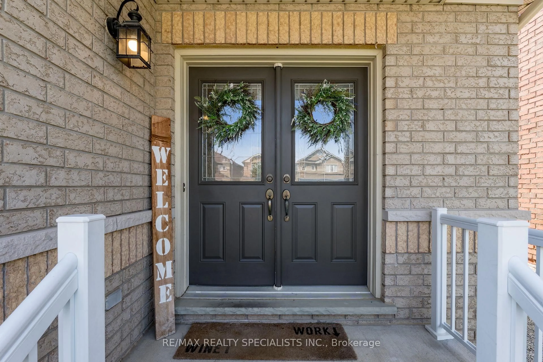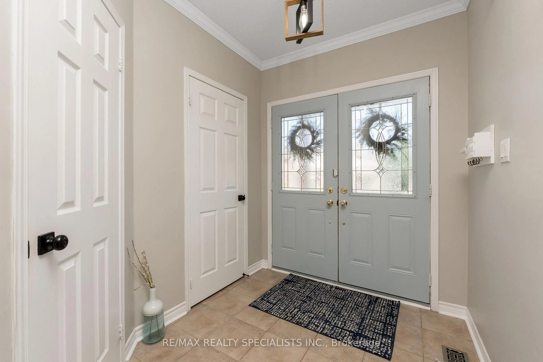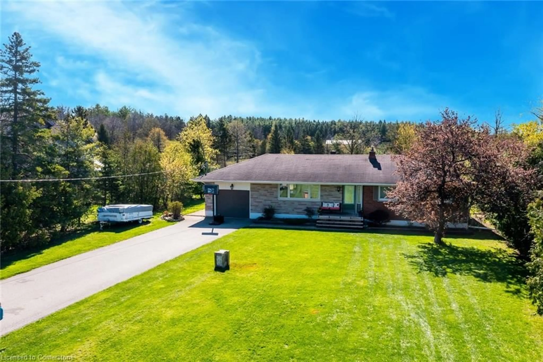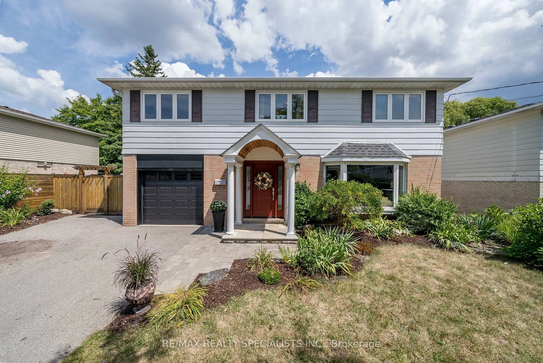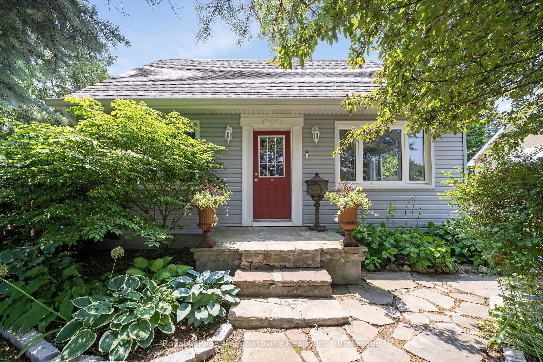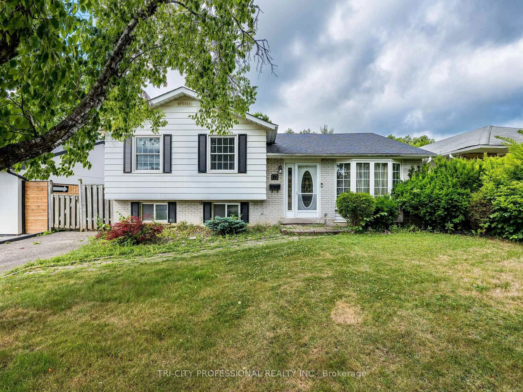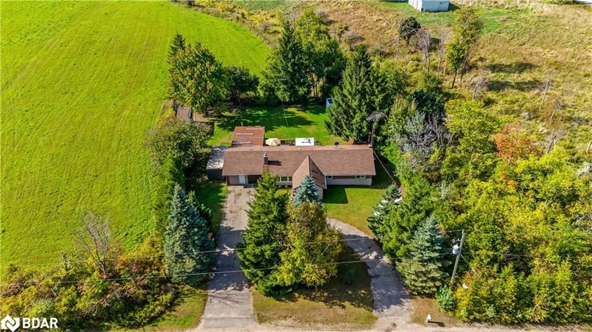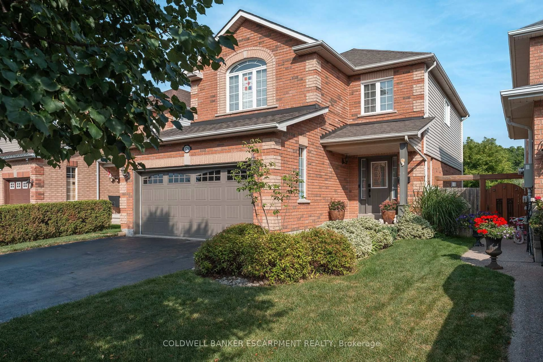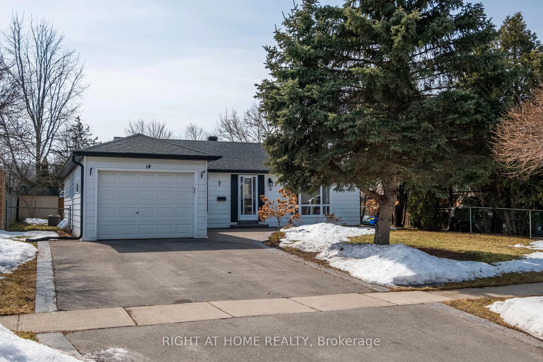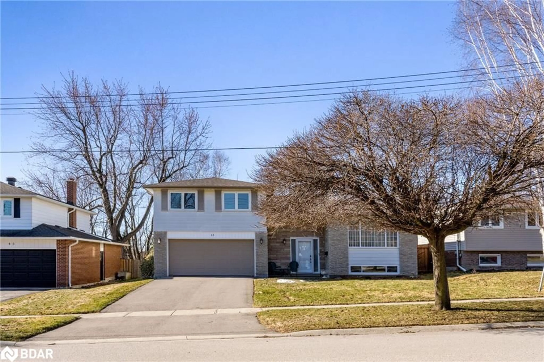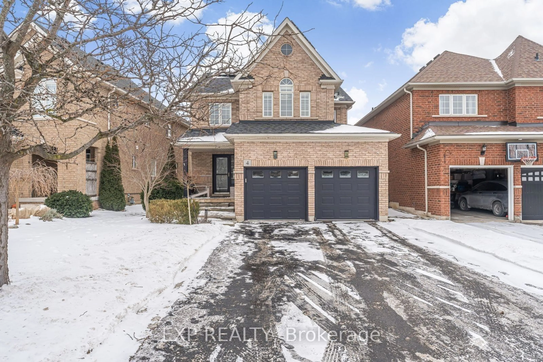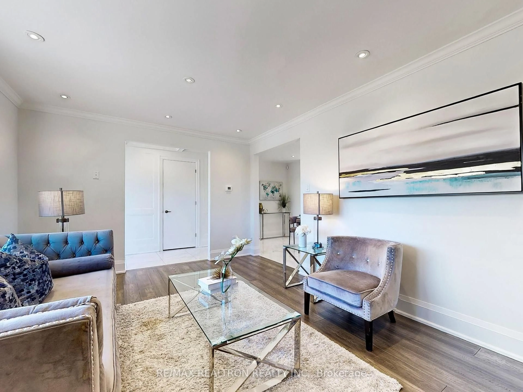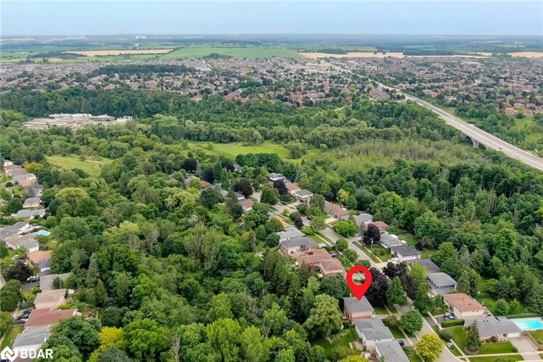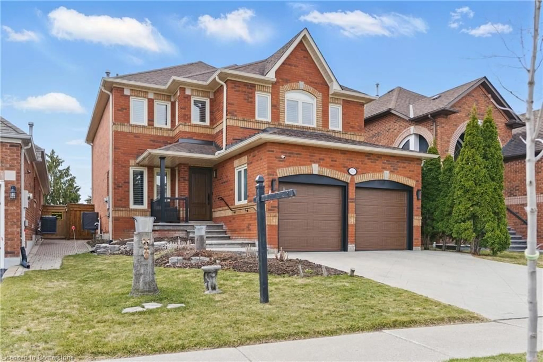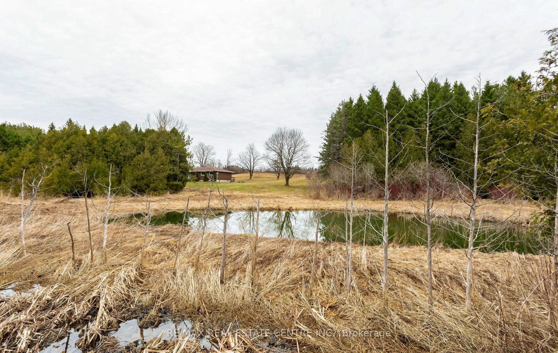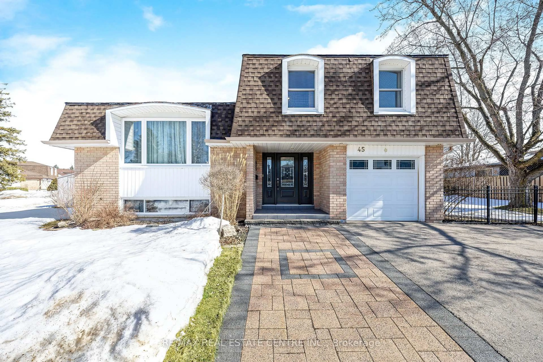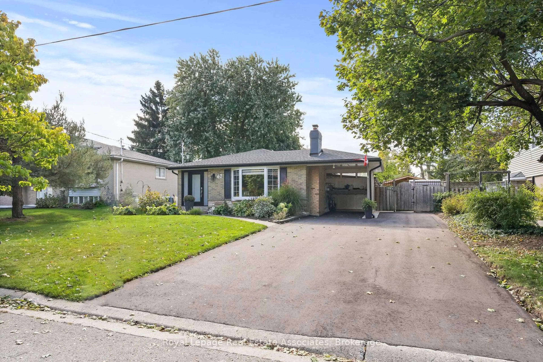24 Serenity St, Halton Hills, Ontario L7G 0A9
Contact us about this property
Highlights
Estimated valueThis is the price Wahi expects this property to sell for.
The calculation is powered by our Instant Home Value Estimate, which uses current market and property price trends to estimate your home’s value with a 90% accuracy rate.Not available
Price/Sqft$598/sqft
Monthly cost
Open Calculator

Curious about what homes are selling for in this area?
Get a report on comparable homes with helpful insights and trends.
*Based on last 30 days
Description
Welcome to 24 Serenity Street. An Executive Remington-built gem nestled on a quiet, family-friendly street in the heart of Georgetown South. This spacious 3-bedroom, 4-bath detached home blends comfort, functionality, and opportunity, perfect for growing families. A charming covered front porch offers a welcoming spot to enjoy morning coffee or keep an eye on the kids playing hockey or riding bikes on the safe, low-traffic street. Step through the double front doors into a bright, open-concept main level with 9' ceilings, hardwood flooring, and a cozy gas fireplace that anchors the living room. The layout flows seamlessly into a spacious breakfast/dining area and a walkout kitchen with backyard access ideal for entertaining or family dinners. Upstairs, the primary retreat overlooks the backyard and features a 4-piece ensuite with a walk-in closet for her and a separate closet for him. Two additional well-sized bedrooms share another full 4-piece bath. The fully finished basement with a separate side entrance adds incredible versatility, offering a large rec room, a 2-piece bath, and rough-in plumbing for a future kitchen or wet bar. Ideal for extended family, a nanny suite, or rental potential. Set on a premium 30.02 x 108.27 lot with no sidewalk, the private double driveway accommodates four vehicles, plus one in the built-in garage with convenient direct access to the home. Just steps to parks, shopping, trails, and in the sought-after St. Catherine of Alexandria & Ethel Gardiner school zones, this move-in-ready home truly checks all the boxes.
Property Details
Interior
Features
Main Floor
Kitchen
2.71 x 3.63Crown Moulding / B/I Appliances / Eat-In Kitchen
Foyer
3.28 x 1.95Tile Floor / Closet
Powder Rm
1.31 x 1.432 Pc Bath / Window
Living
5.38 x 5.71hardwood floor / Crown Moulding / Gas Fireplace
Exterior
Features
Parking
Garage spaces 1
Garage type Built-In
Other parking spaces 4
Total parking spaces 5
Property History
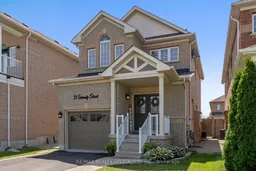 49
49