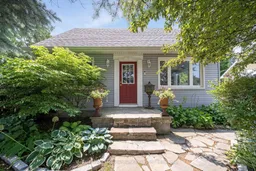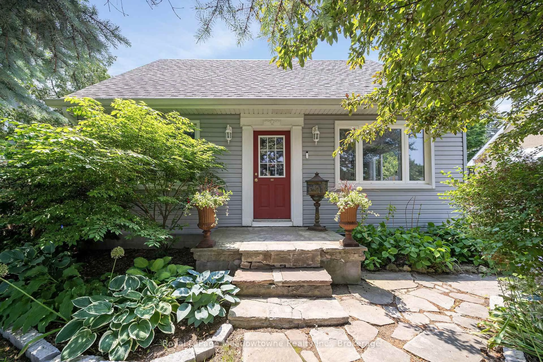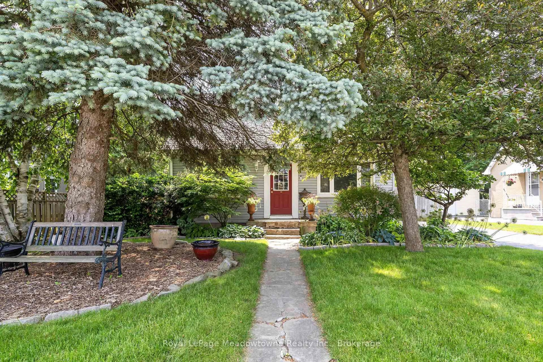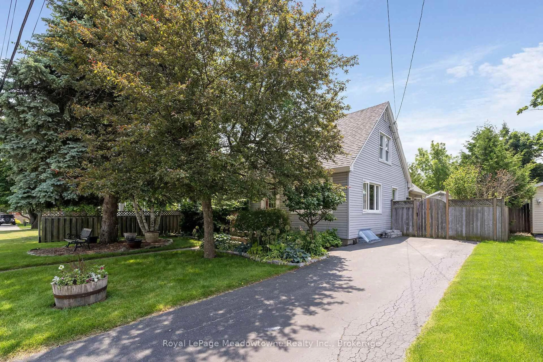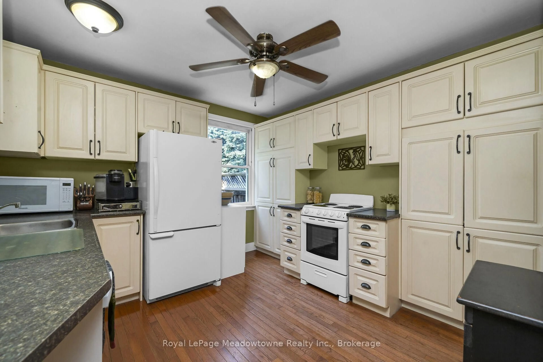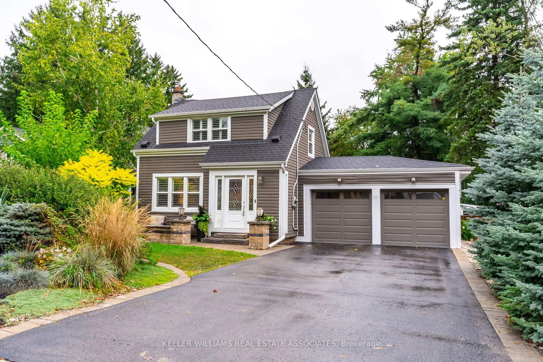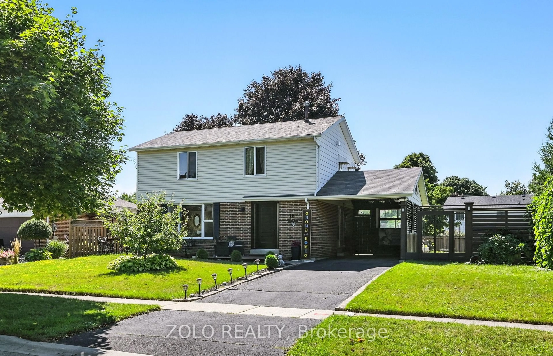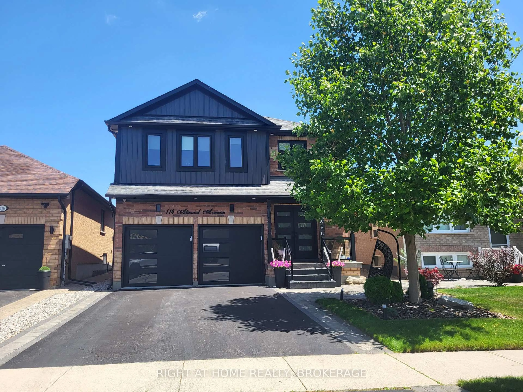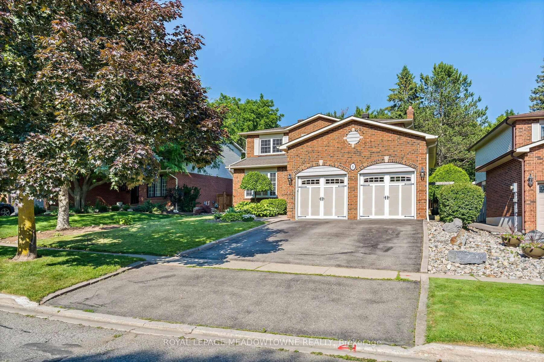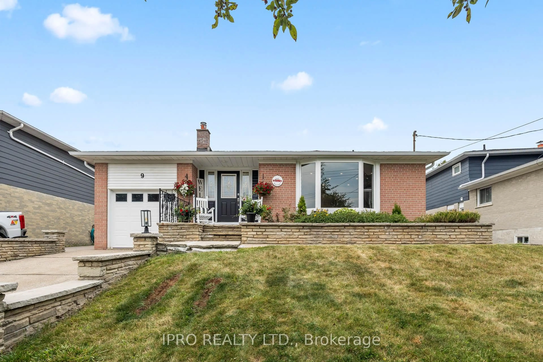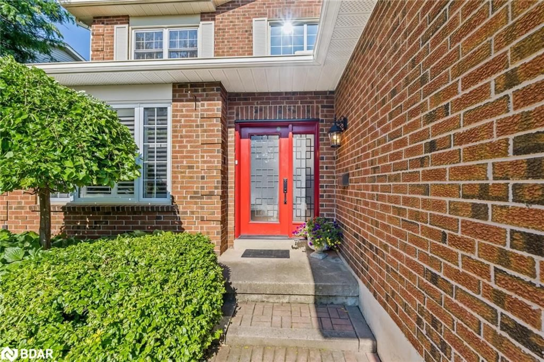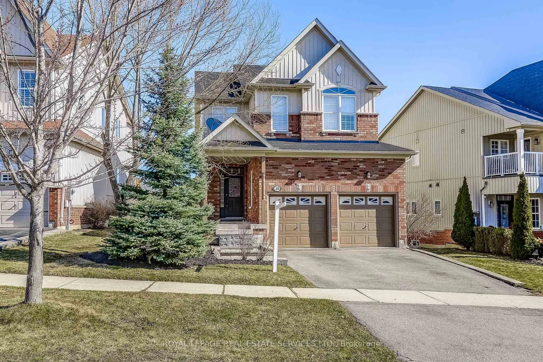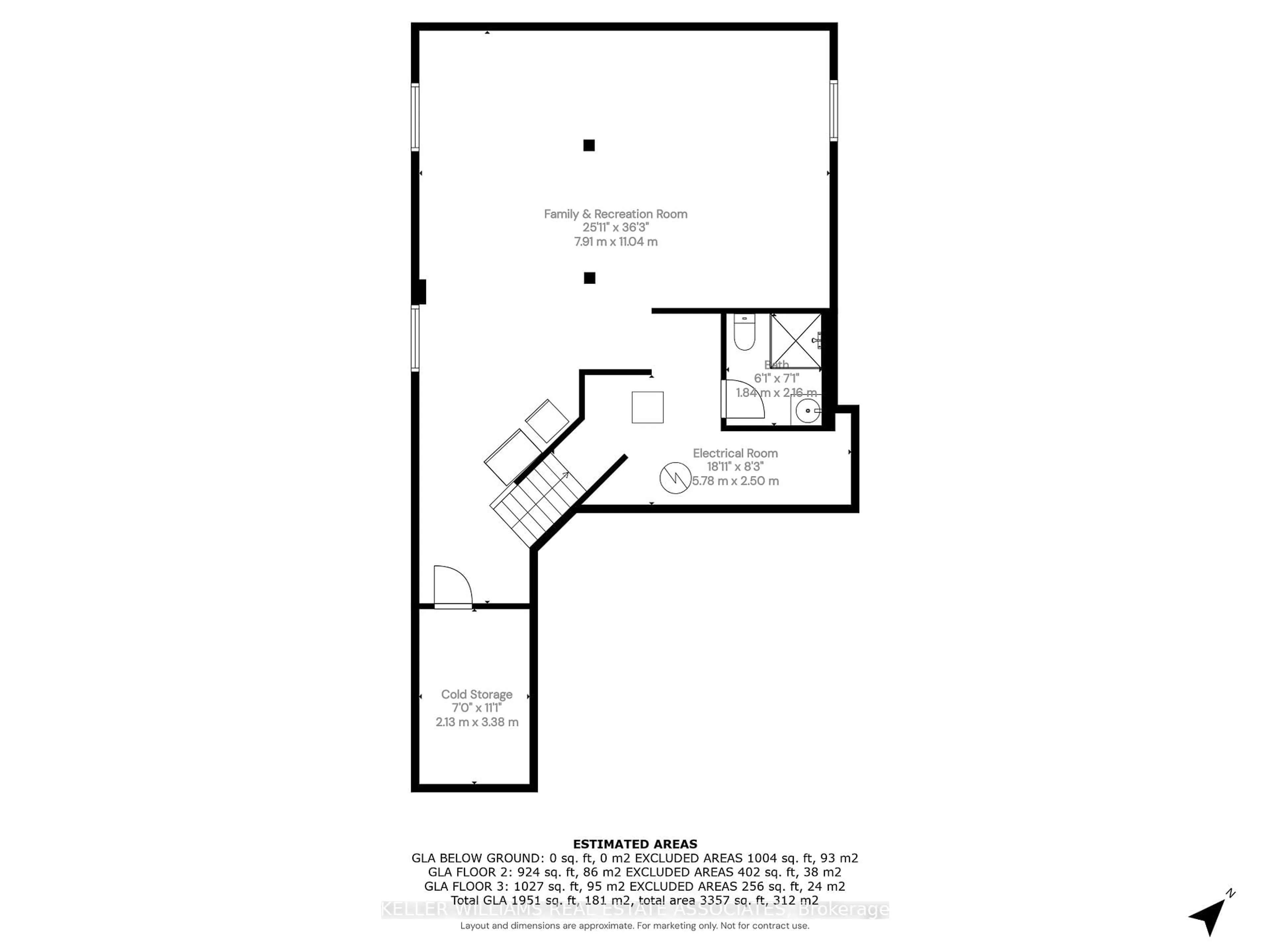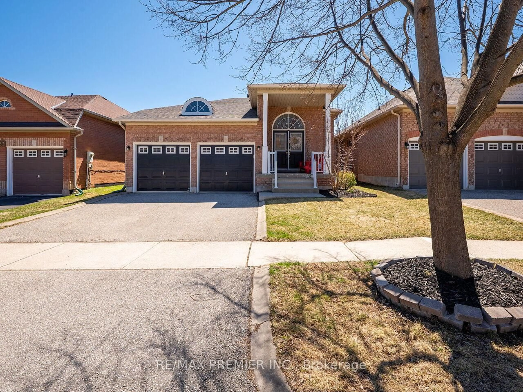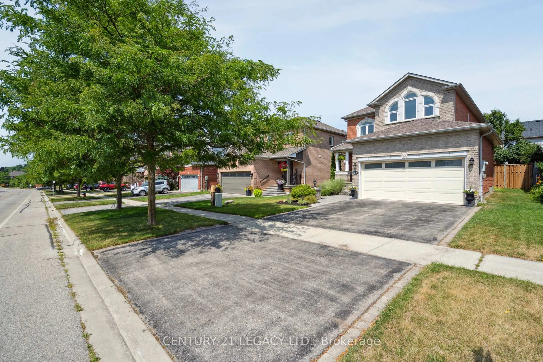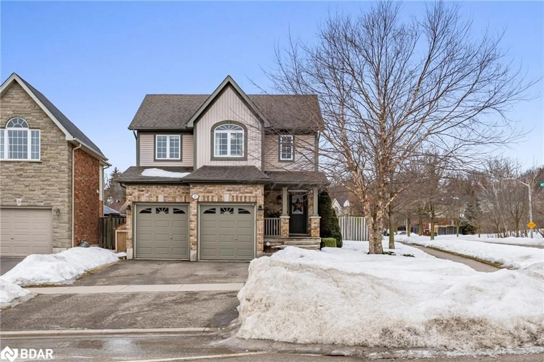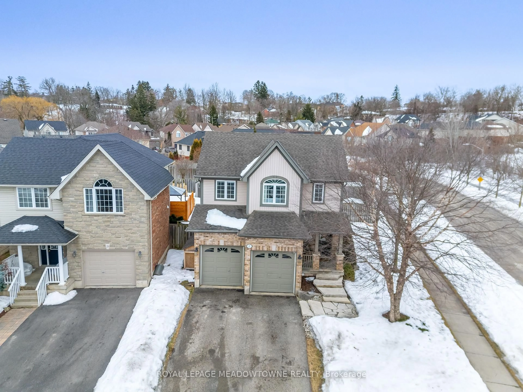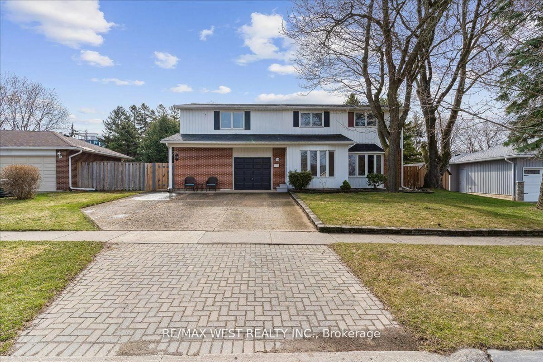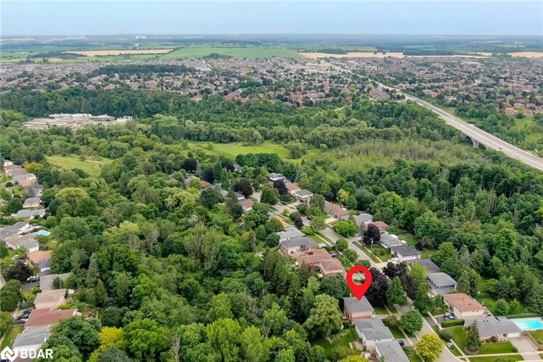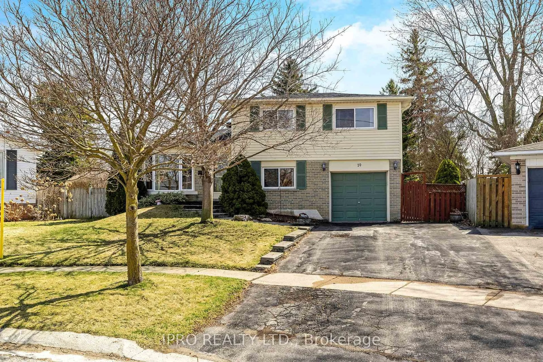24 Delrex Blvd, Halton Hills, Ontario L7G 3X7
Contact us about this property
Highlights
Estimated valueThis is the price Wahi expects this property to sell for.
The calculation is powered by our Instant Home Value Estimate, which uses current market and property price trends to estimate your home’s value with a 90% accuracy rate.Not available
Price/Sqft$495/sqft
Monthly cost
Open Calculator

Curious about what homes are selling for in this area?
Get a report on comparable homes with helpful insights and trends.
*Based on last 30 days
Description
Lovely 4-bedroom,1 detached garage home. Ideally situated in the heart of Georgetown. Nestled in a quiet neighborhood, just a short stroll from the charming downtown area. Offering easy access to shops, cafes, restaurants,& local amenities. Perfect for families, this home blends comfort, convenience, and small-town charm. Set on a very large lot 58 x 135. Beautifully landscaped, featuring mature trees & lush perennial gardens that offer both beauty and privacy. The spacious backyard is a true retreat, perfect for entertaining with a large metal roof gazebo. Inside, a stunning family room addition with a gas fireplace & a walkout to backyard. Boasts walls of windows that flood the space with natural light & views of greenery and nature. This bright and airy space flows seamlessly into the open-concept kitchen & eat-in area with a walkout to the side covered porch. This warm, welcoming home offers the perfect mix of comfort, space. The main floor also offers a versatile bedroom, perfect for use as a home office, guest suite, or cozy den. Upstairs, you'll find three additional bedrooms, including a spacious primary suite spacious enough to accommodate a small sofa and TV, ideal for relaxing in your own private retreat. Inclusions & upgrades: Roof (approximately 8 years old, fully stripped and redone). Newer vinyl siding with added wrapped insulation for added R factor. Double pane windows. Updated upper-level bathroom. Furnace around 6 years old.
Upcoming Open House
Property Details
Interior
Features
Ground Floor
Living
7.32 x 4.85Fireplace / hardwood floor / French Doors
Dining
4.32 x 3.09Hardwood Floor
Kitchen
3.07 x 3.08Hardwood Floor
Breakfast
2.62 x 2.52Hardwood Floor
Exterior
Features
Parking
Garage spaces -
Garage type -
Total parking spaces 3
Property History
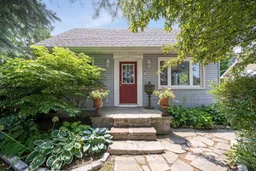 22
22