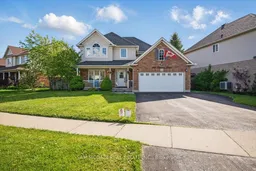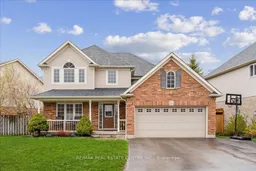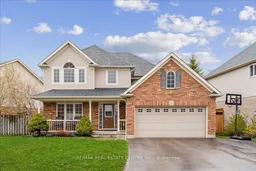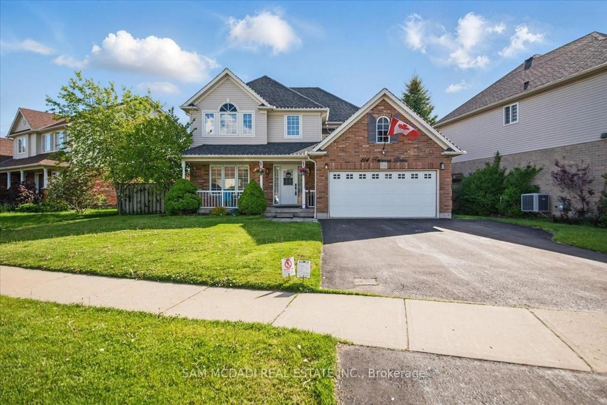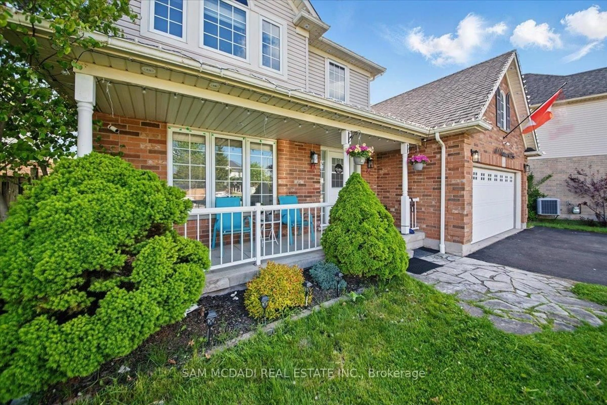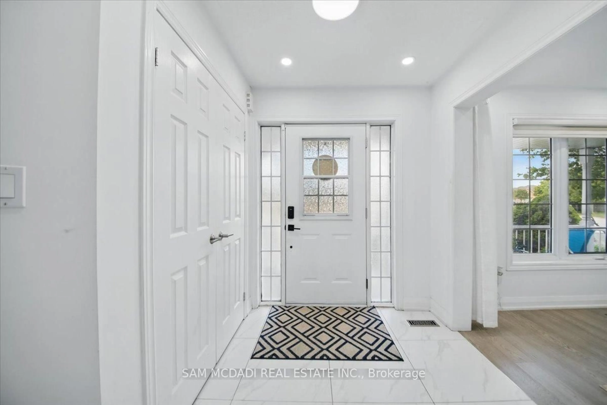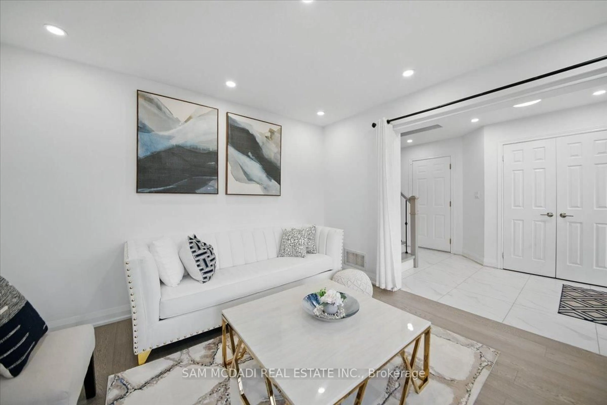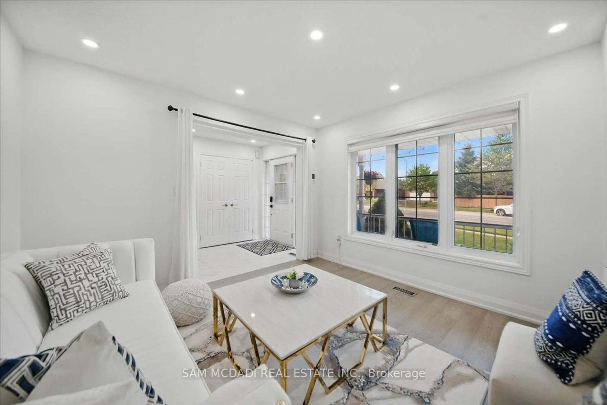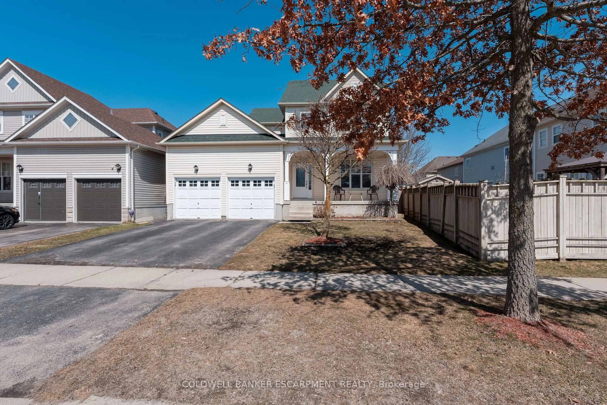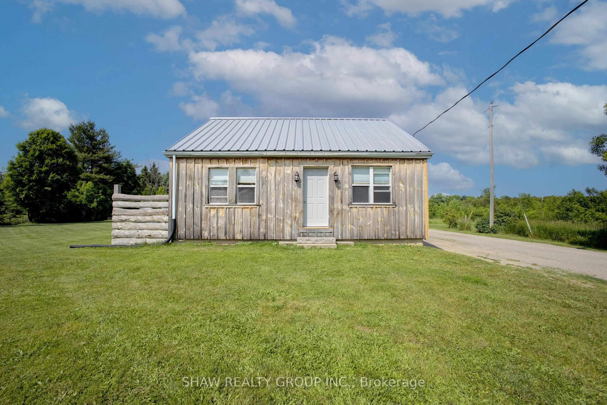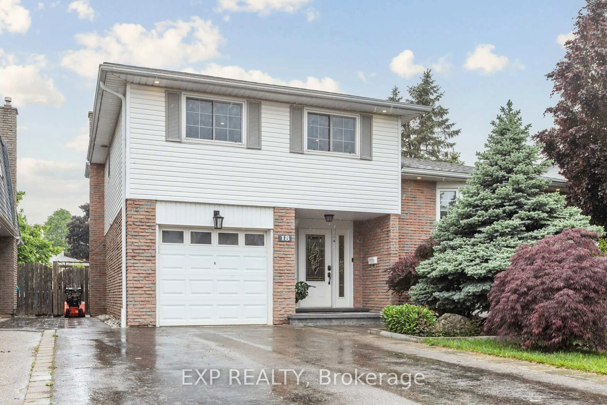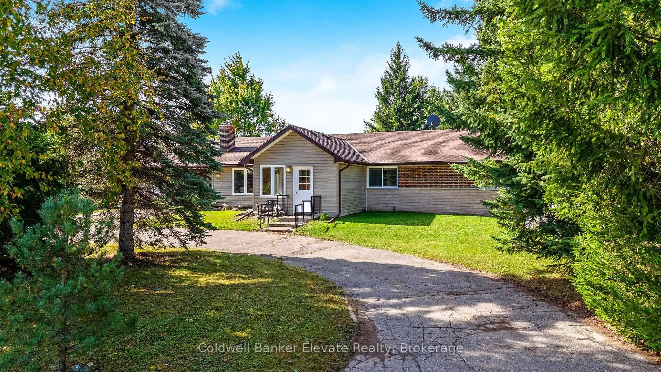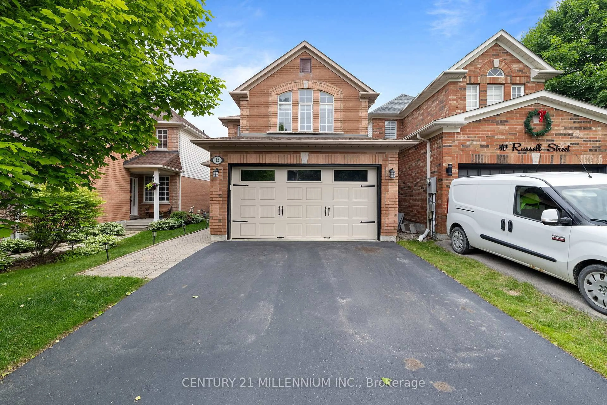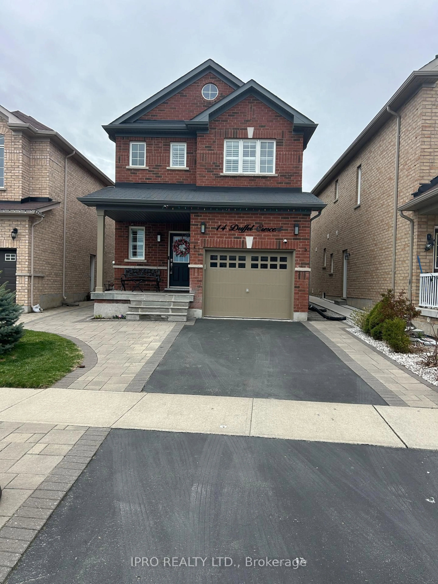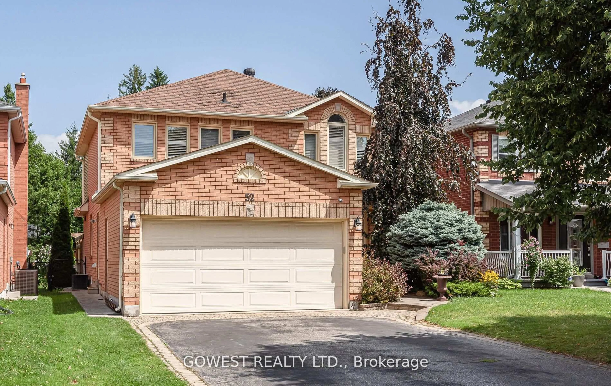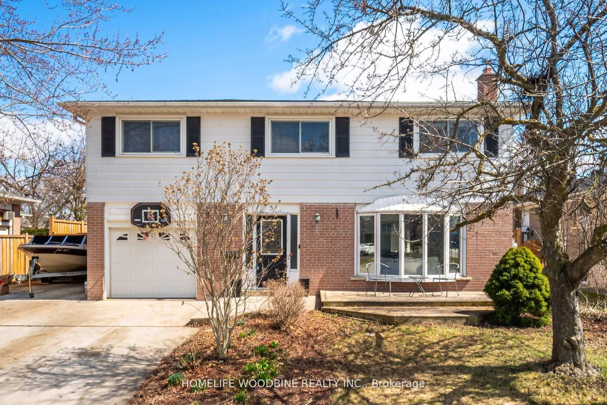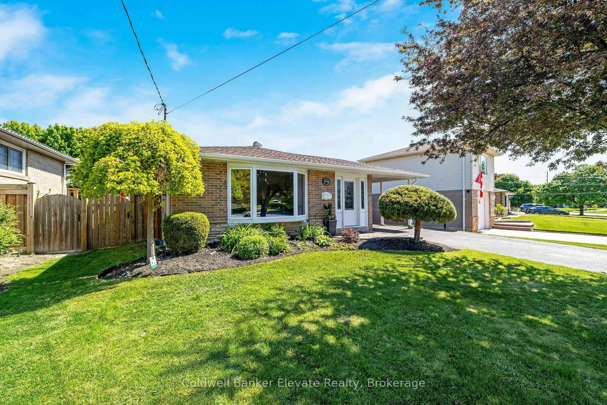114 Tanners Dr, Halton Hills, Ontario L7J 2Y8
Contact us about this property
Highlights
Estimated ValueThis is the price Wahi expects this property to sell for.
The calculation is powered by our Instant Home Value Estimate, which uses current market and property price trends to estimate your home’s value with a 90% accuracy rate.Not available
Price/Sqft$562/sqft
Est. Mortgage$5,364/mo
Tax Amount (2024)$5,075/yr
Days On Market7 days
Total Days On MarketWahi shows you the total number of days a property has been on market, including days it's been off market then re-listed, as long as it's within 30 days of being off market.27 days
Description
One of the neighborhoods larger models, this spacious 2,319 sq ft home offers an ideal layout for a growing or extended family. The main and upper levels feature beautiful hardwood flooring, upgraded pot lights, and fresh paint throughout, giving the home a modern and welcoming feel. The kitchen is equipped with stainless steel appliances and quartz counter tops. The bathrooms have been tastefully updated with new quartz counter tops as well. New Lighting modern lighting graces the main and upper levels. The generous primary bedroom spans the full width of the house and includes a large ensuite. It can easily be reconfigured to create a fourth upstairs bedroom if needed. The basement has been recently finished with stylish vinyl flooring and pot lights. It also includes bedroom and fourth bathroom, offering the perfect opportunity for additional living space to suit your needs. Enjoy outdoor living with a newer backyard deck perfect for entertaining or relaxing. Newer Furnace and AC (2021), as well as a newer roof (2017). This home is move-in ready and located in a fantastic family-friendly neighborhood. Easy to show don't miss your chance to own a beautifully maintained home in a great area!
Property Details
Interior
Features
Bsmt Floor
Rec
6.06 x 3.77Laminate / Pot Lights
4th Br
3.47 x 4.11Laminate / Pot Lights / Closet
Rec
5.54 x 7.1Laminate / Pot Lights
Exterior
Features
Parking
Garage spaces 2
Garage type Attached
Other parking spaces 4
Total parking spaces 6
Property History
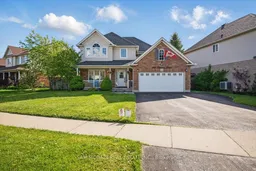 50
50