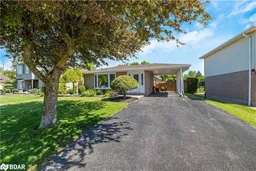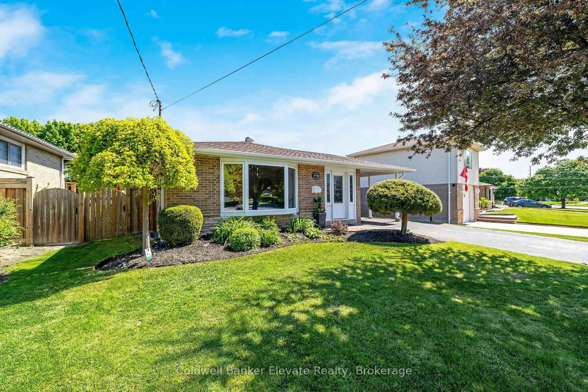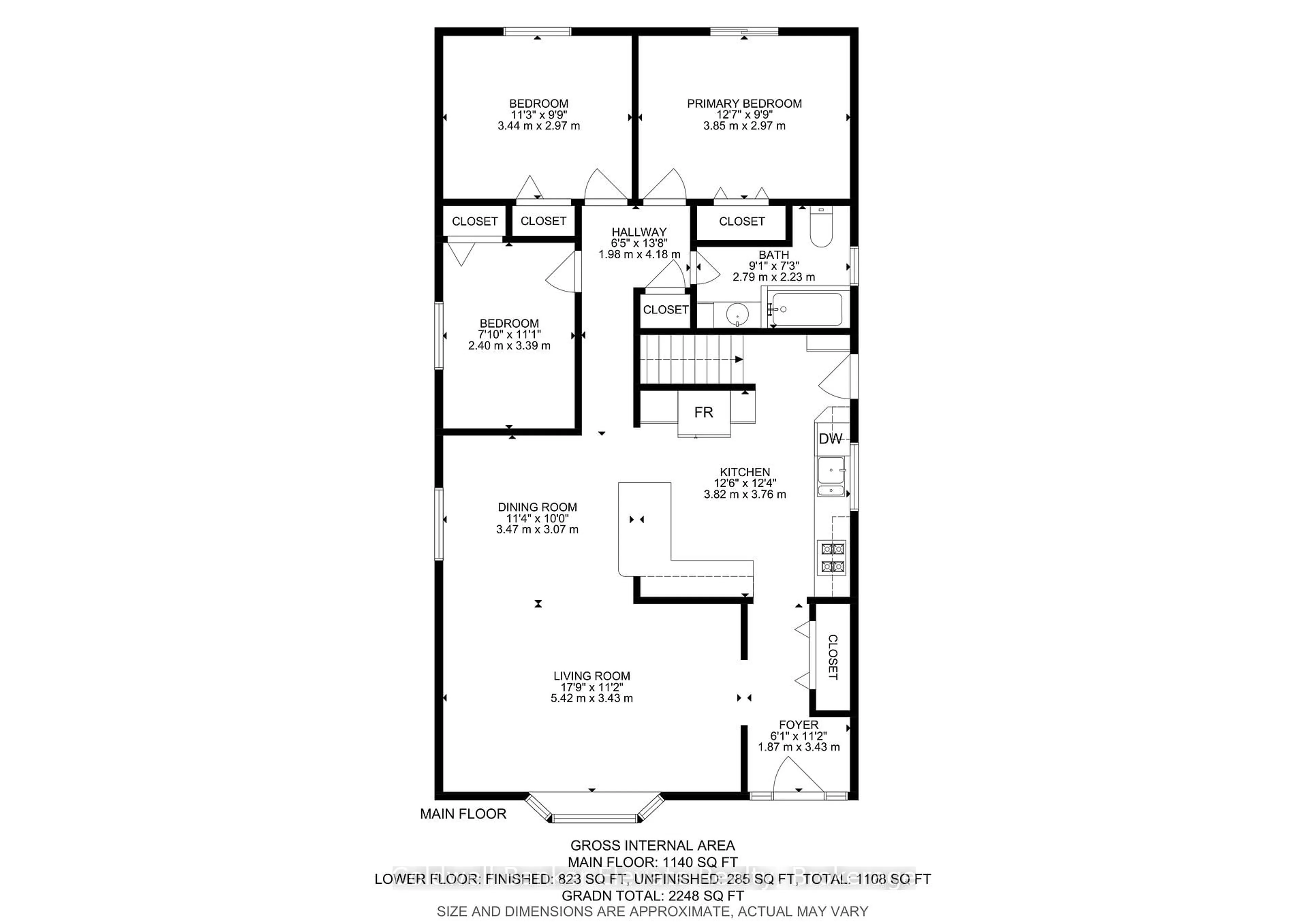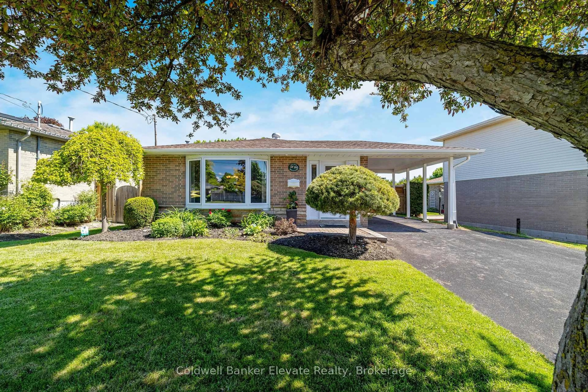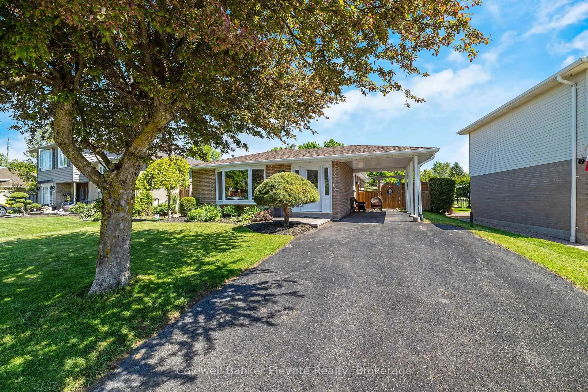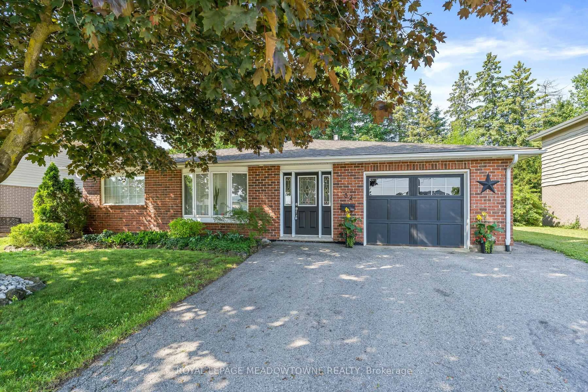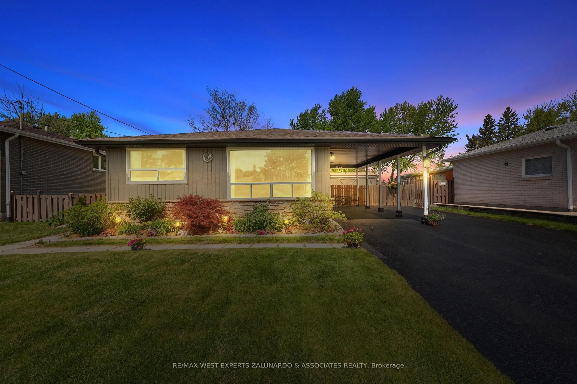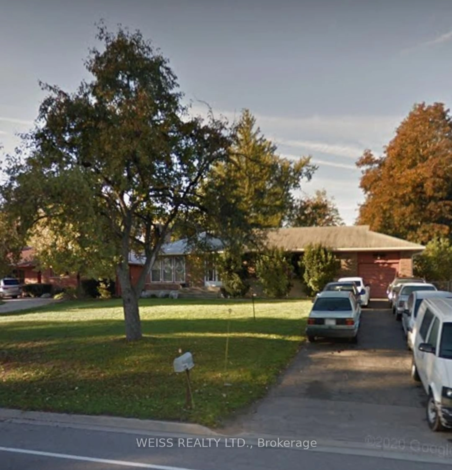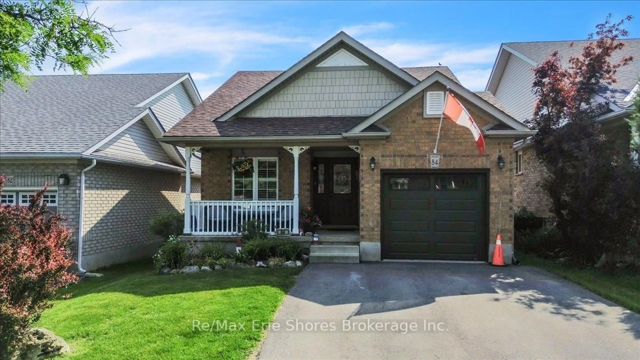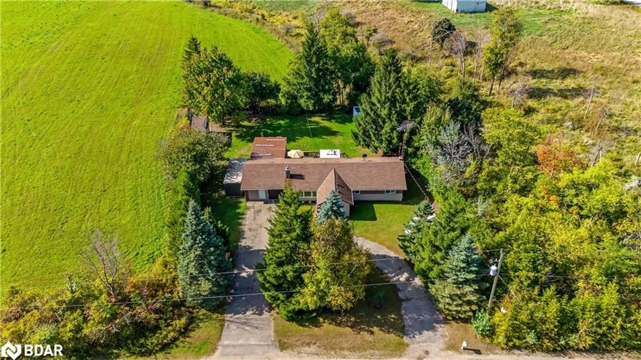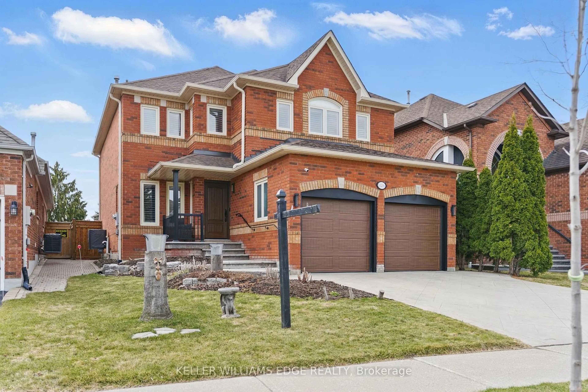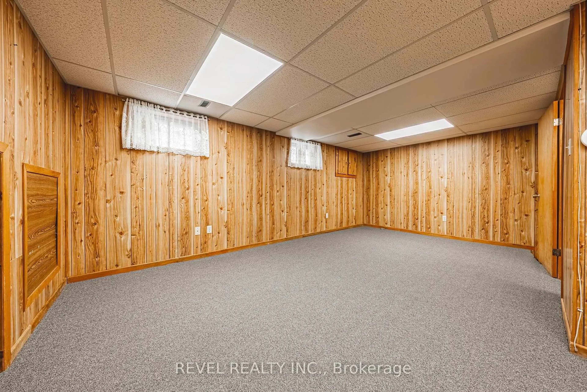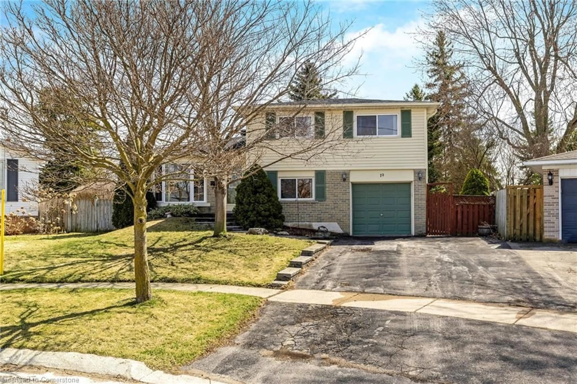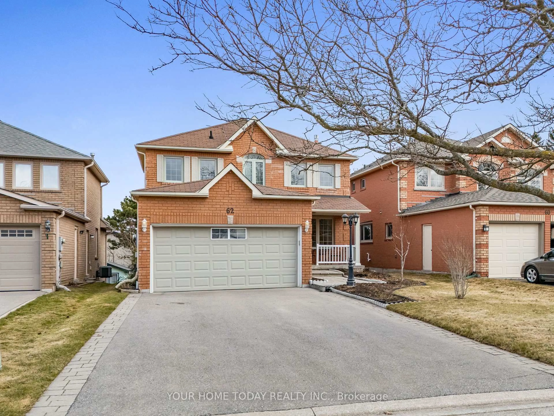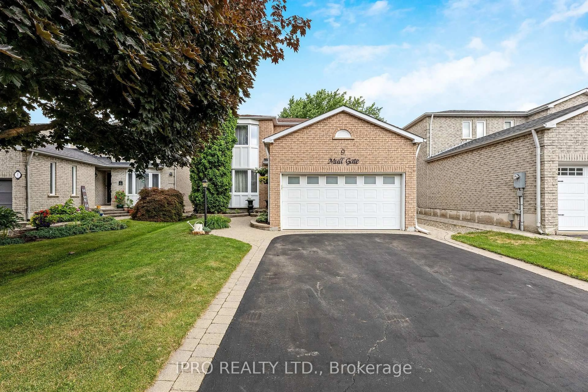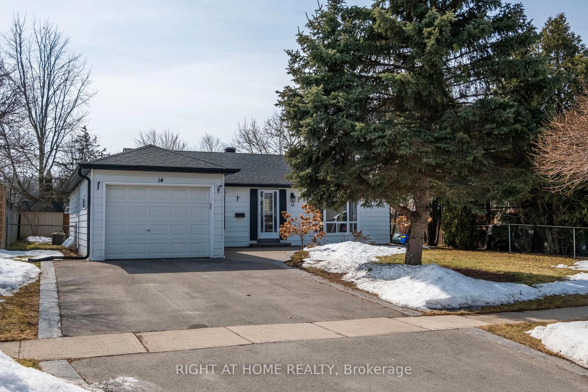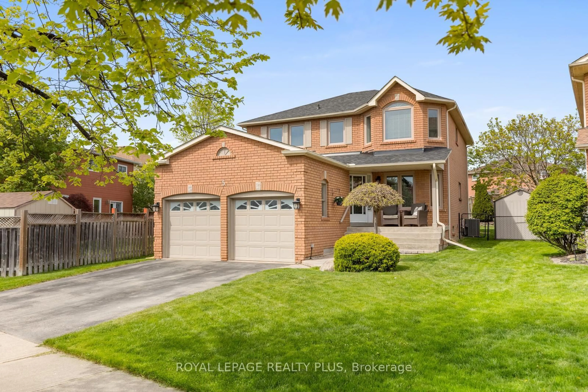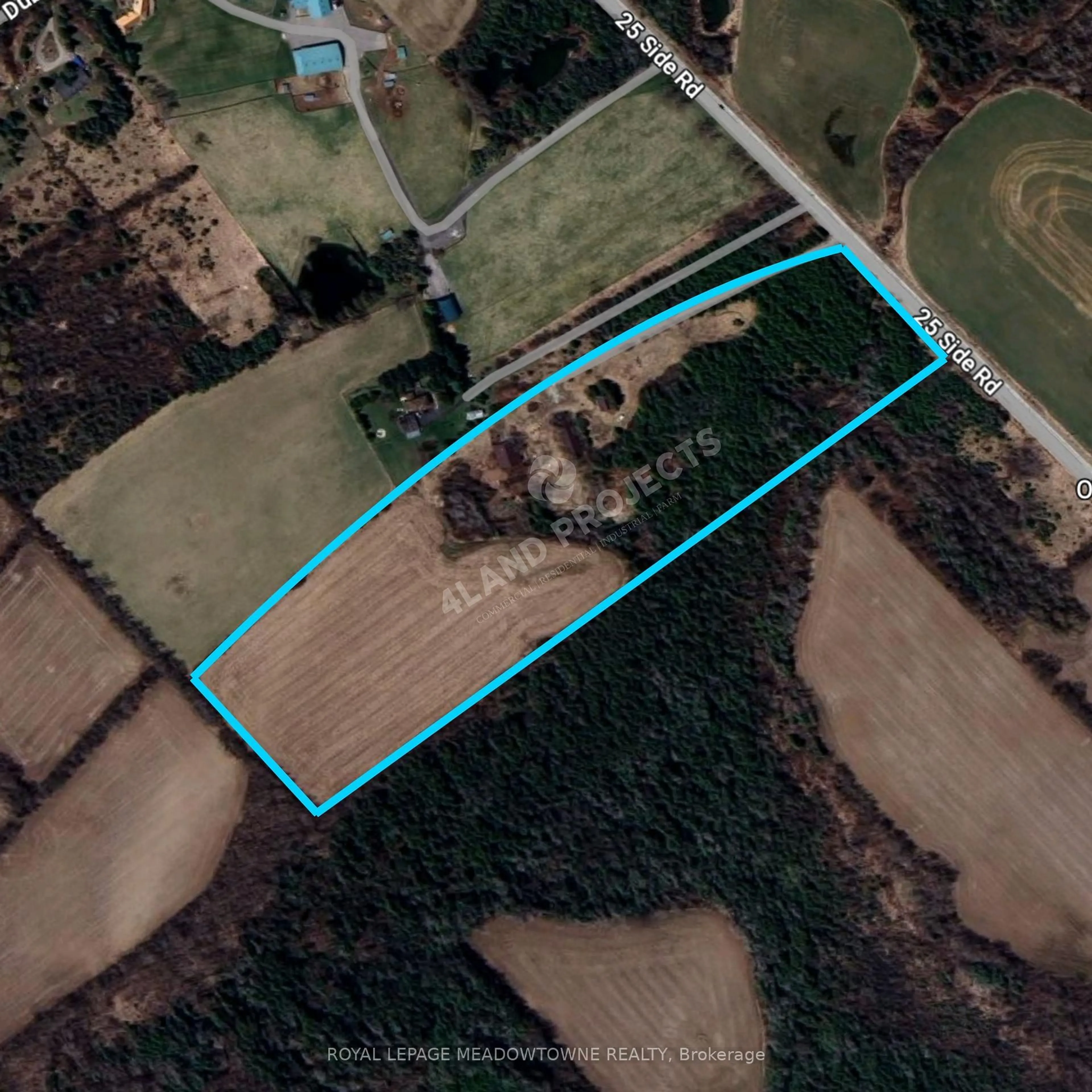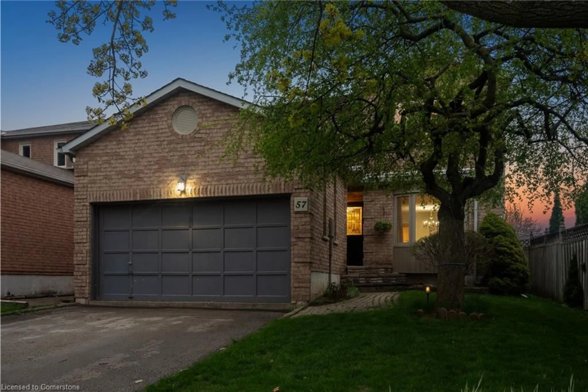183 Delrex Blvd, Halton Hills, Ontario L7G 4E4
Contact us about this property
Highlights
Estimated valueThis is the price Wahi expects this property to sell for.
The calculation is powered by our Instant Home Value Estimate, which uses current market and property price trends to estimate your home’s value with a 90% accuracy rate.Not available
Price/Sqft$906/sqft
Monthly cost
Open Calculator

Curious about what homes are selling for in this area?
Get a report on comparable homes with helpful insights and trends.
*Based on last 30 days
Description
Welcome to the best of bungalow living in the family-friendly Delrex neighbourhood - conveniently located right in the heart of Georgetown. This beautifully maintained and updated 3+1 bedroom, 2-bath home is completely move-in-ready and ideal for those seeking the ease of a single-level home, making it perfect for young families and downsizers alike. Step into the open living and dining area, through to the custom-designed kitchen, outfitted with high-end stainless steel appliances, sleek granite countertops, and crisp white cabinetry - this kitchen is a showstopper! Three well-sized bedrooms and a four-piece family bathroom mean plenty of space for the family on the main level. Downstairs, the fully finished basement offers a generous rec room complete with a cozy fireplace and party-ready wet bar, plus an additional bedroom and bathroom - ideal for guests, teens, or even in-law potential. Outside, your private retreat awaits. Set on an extra-deep, landscaped lot lined by mature trees, the backyard is an entertainer's dream. Enjoy summers spent poolside in the large inground pool, or relax on the patio with a good book. Practical features abound, including a 4-car driveway plus a covered carport. All of this in a walkable location just minutes to great schools, parks, the Georgetown Mall, and the Hungry Hollow Ravine trail system. Whether you're just starting out or settling down, this Delrex gem delivers everything you've been waiting for!
Property Details
Interior
Features
Main Floor
Living
3.43 x 5.42hardwood floor / Bay Window / O/Looks Frontyard
Dining
3.07 x 3.47hardwood floor / Window / California Shutters
3rd Br
3.39 x 2.4Broadloom / Closet / California Shutters
Primary
2.97 x 3.85Broadloom / Double Closet / W/O To Pool
Exterior
Features
Parking
Garage spaces 1
Garage type Carport
Other parking spaces 4
Total parking spaces 5
Property History
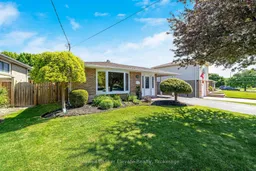 46
46