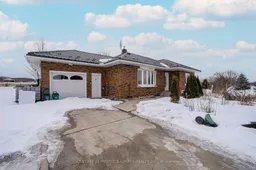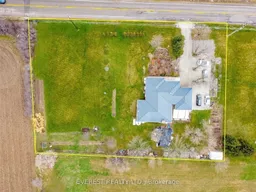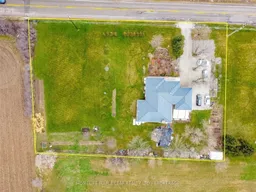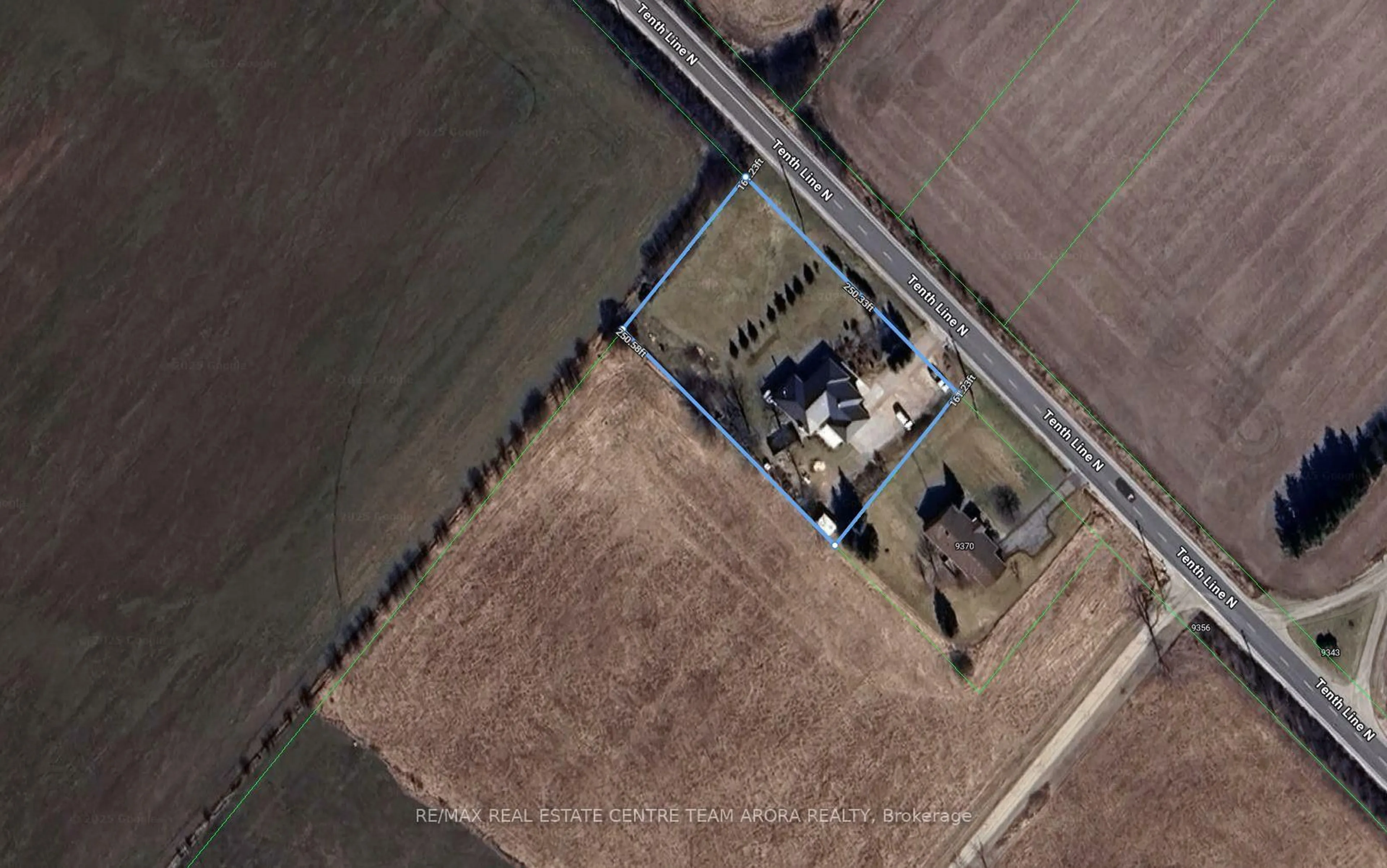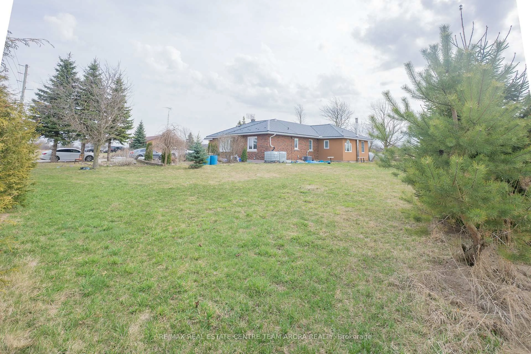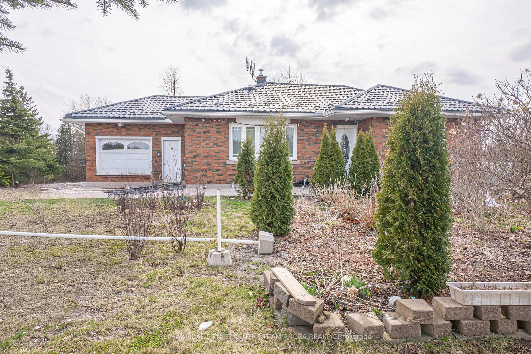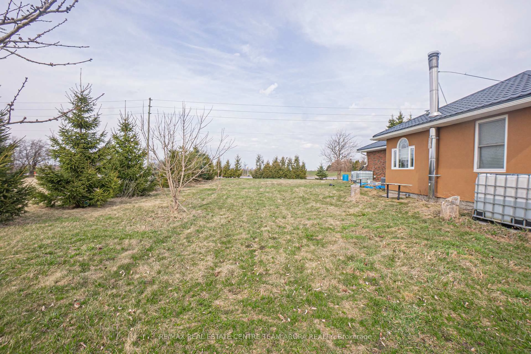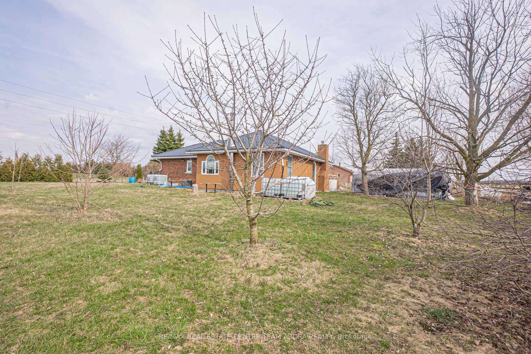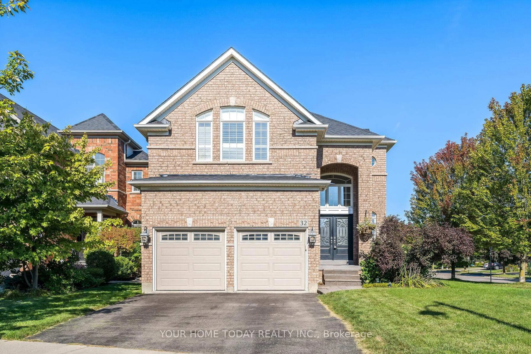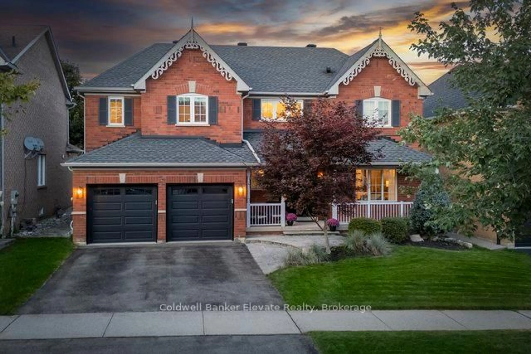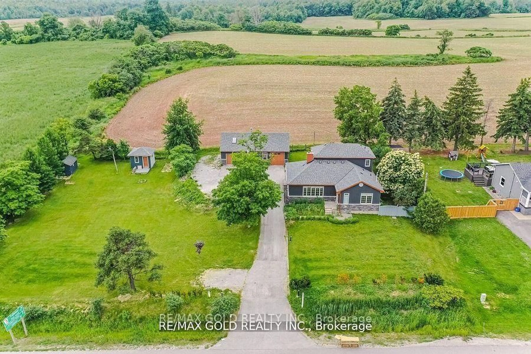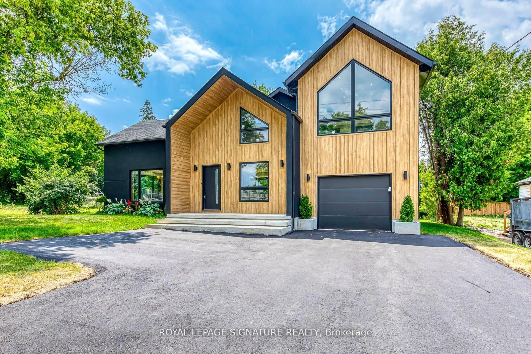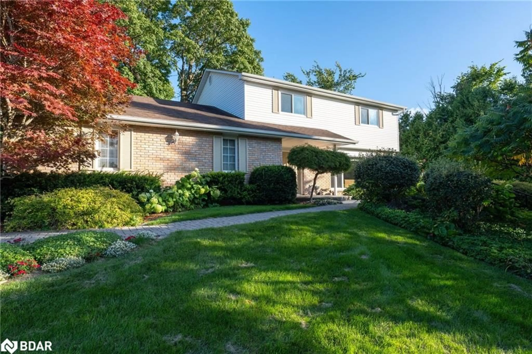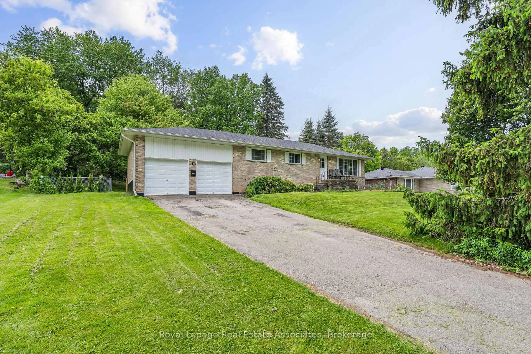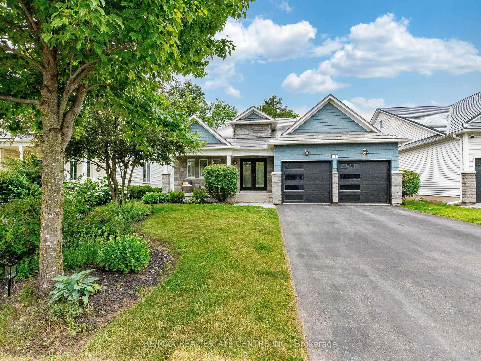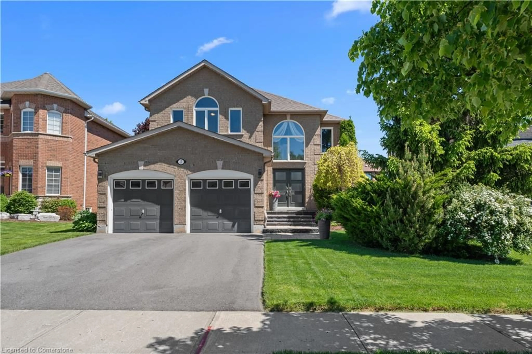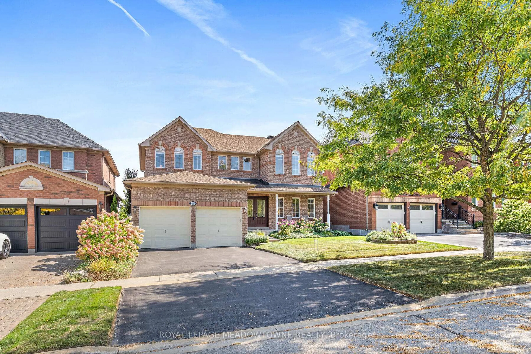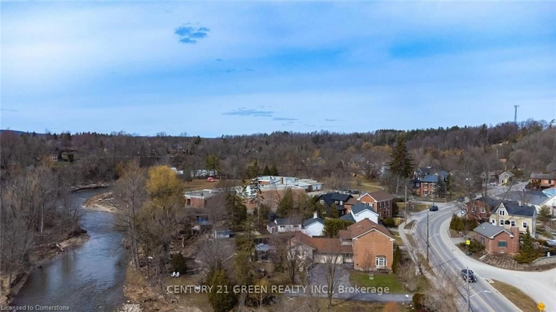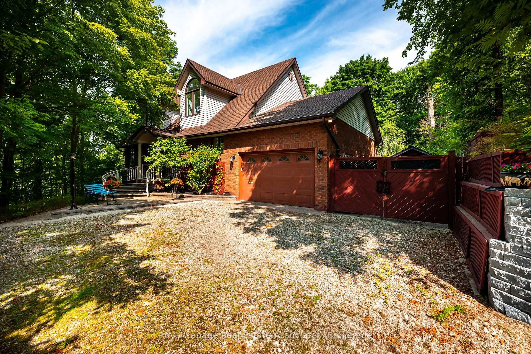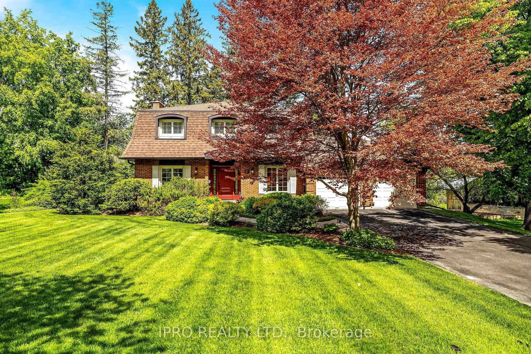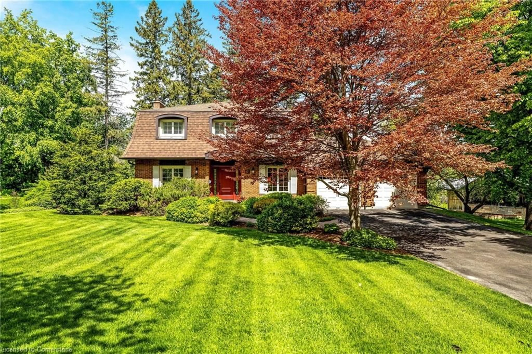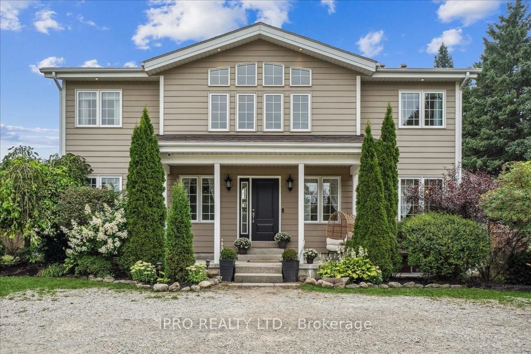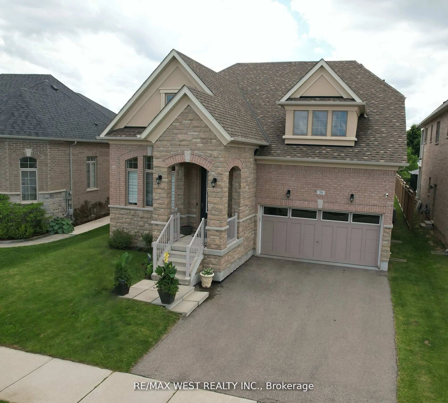9386 Tenth Line, Halton Hills, Ontario L0P 1K0
Contact us about this property
Highlights
Estimated valueThis is the price Wahi expects this property to sell for.
The calculation is powered by our Instant Home Value Estimate, which uses current market and property price trends to estimate your home’s value with a 90% accuracy rate.Not available
Price/Sqft$719/sqft
Monthly cost
Open Calculator

Curious about what homes are selling for in this area?
Get a report on comparable homes with helpful insights and trends.
+36
Properties sold*
$1.1M
Median sold price*
*Based on last 30 days
Description
Welcome to this beautifully maintained bungalow in a highly sought-after neighborhood! Featuring a single garage with a private double driveway, this charming home is ideal for families or investors. Enjoy gleaming hardwood and parquet flooring throughout, adding warmth and character. The main floor boasts a cozy family room with a fireplace and oversized sliding doors that open to a spacious deck perfect for relaxing or entertaining. The chef's kitchen is a true highlight, complete with a center island, breakfast area, and seamless flow into the elegant living and dining area. The primary bedroom offers a private 4-piece ensuite, while two additional generously sized bedrooms provide ample space for family or guests. The finished basement includes 2 bedrooms, a full 4-piece bathroom, a second kitchen, and a separate entrance, ideal for multi-generational living or rental income potential. Nestled on a spacious country-style lot, this home offers peaceful living with tremendous future potential. Don't miss this opportunity to own a versatile property in a prime location!
Property Details
Interior
Features
Main Floor
Living
11.74 x 19.61hardwood floor / Combined W/Dining / Window
Dining
10.0 x 12.3hardwood floor / Combined W/Living / Window
Kitchen
16.24 x 16.83hardwood floor / Centre Island / Breakfast Area
Primary
14.43 x 18.37Laminate / Closet / 4 Pc Ensuite
Exterior
Features
Parking
Garage spaces 1
Garage type Attached
Other parking spaces 6
Total parking spaces 7
Property History
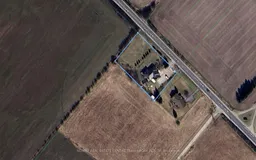 11
11