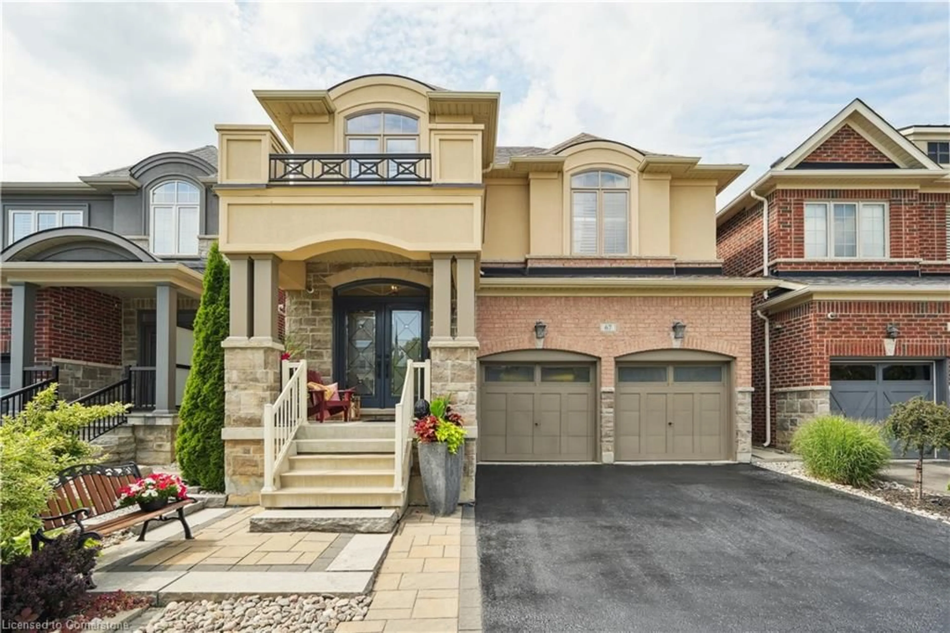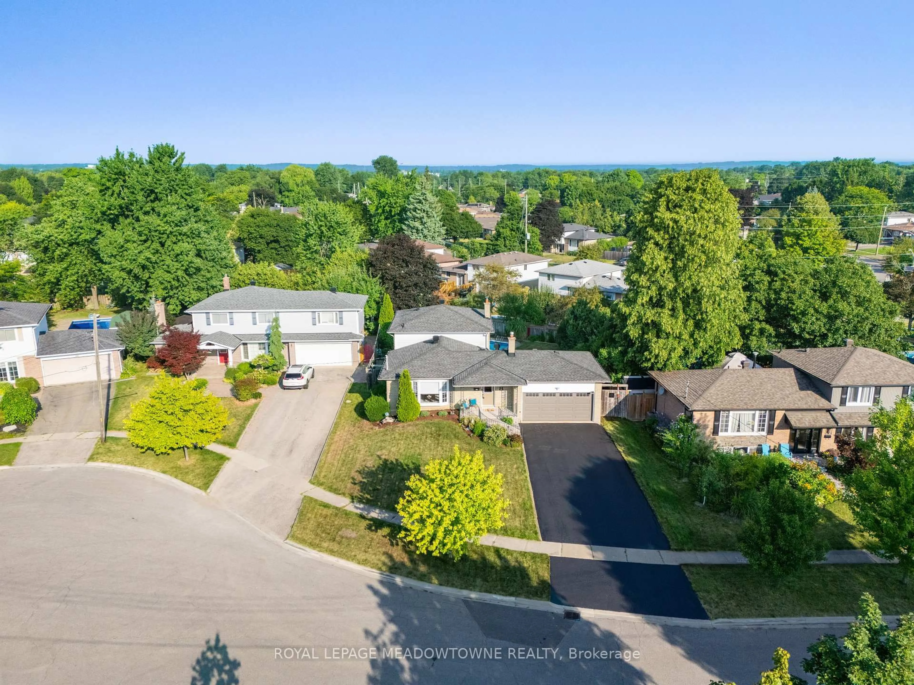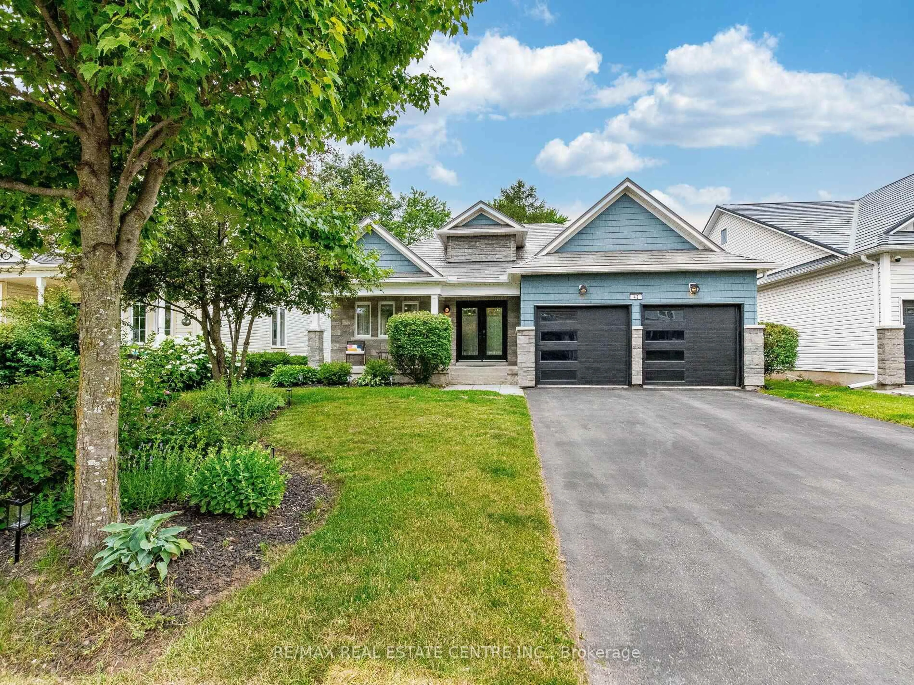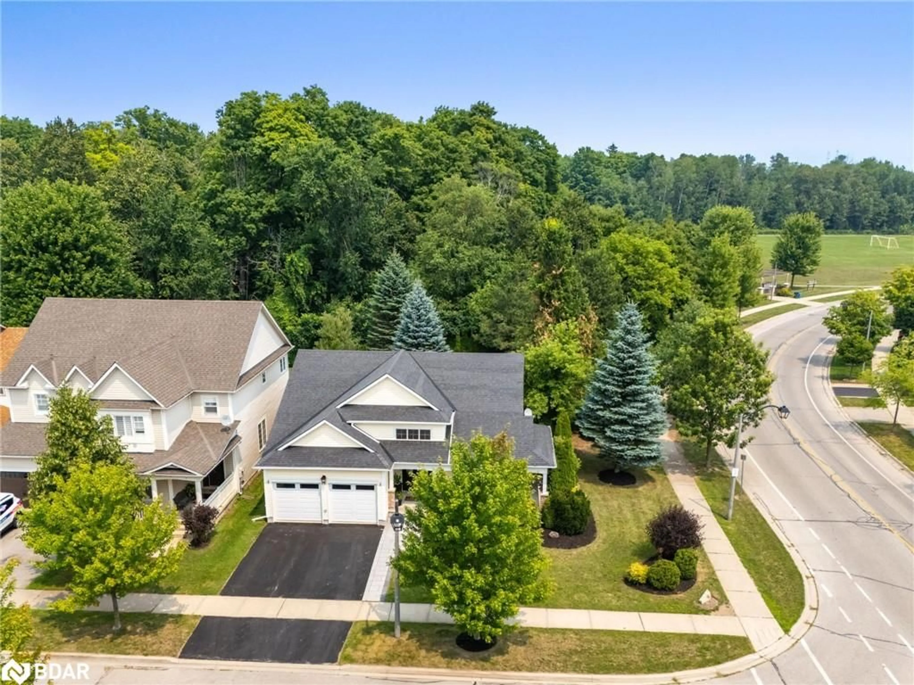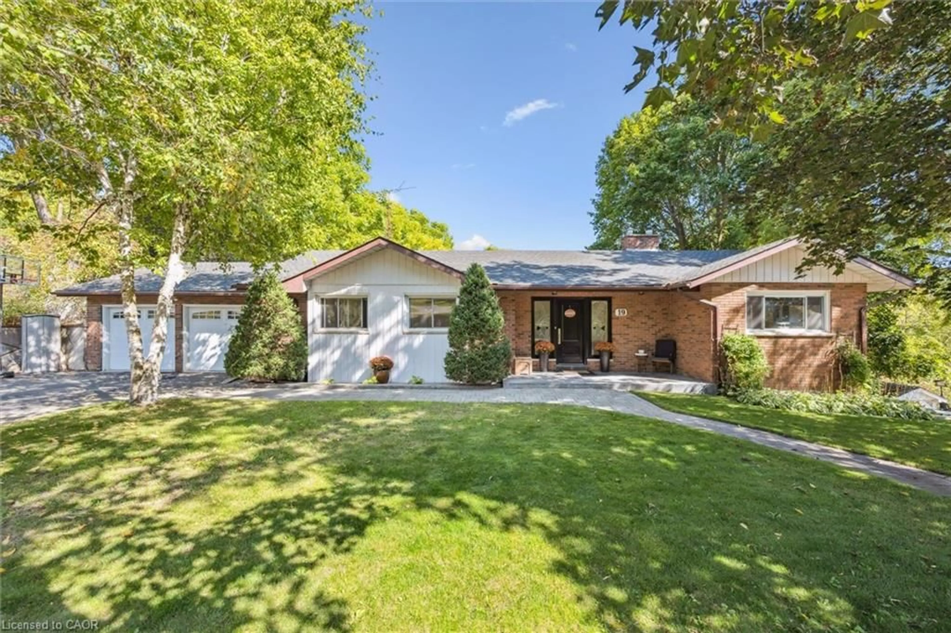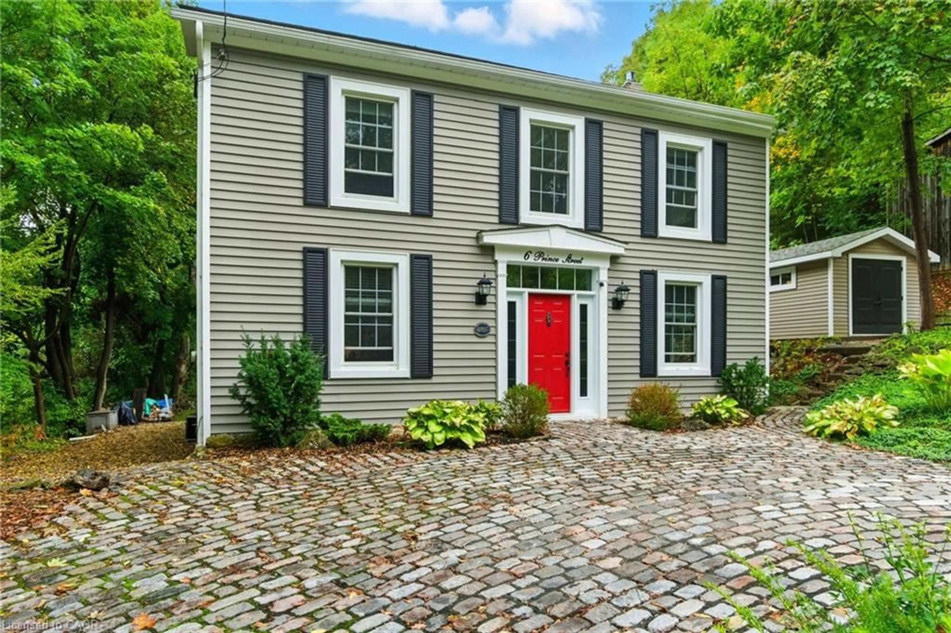Sold for $···,···
•
•
•
•
Contact us about this property
Highlights
Sold since
Login to viewEstimated valueThis is the price Wahi expects this property to sell for.
The calculation is powered by our Instant Home Value Estimate, which uses current market and property price trends to estimate your home’s value with a 90% accuracy rate.Login to view
Price/SqftLogin to view
Monthly cost
Open Calculator
Description
Signup or login to view
Property Details
Signup or login to view
Interior
Signup or login to view
Features
Heating: Forced Air
Central Vacuum
Fireplace
Basement: Fin W/O
Exterior
Signup or login to view
Features
Lot size: 18,637 SqFt
Parking
Garage spaces 1.5
Garage type Attached
Other parking spaces 10
Total parking spaces 11.5
Property History
Jul 31, 2025
Sold
$•••,•••
Stayed 16 days on market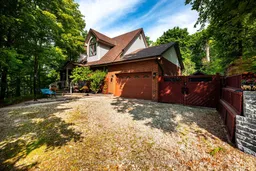 49Listing by trreb®
49Listing by trreb®
 49
49Property listed by Royal Lepage Real Estate Associates, Brokerage

Interested in this property?Get in touch to get the inside scoop.

