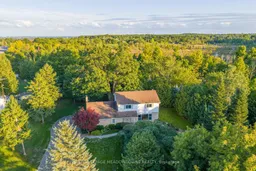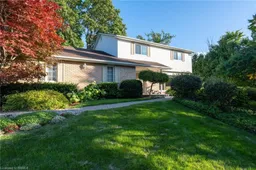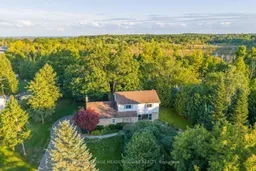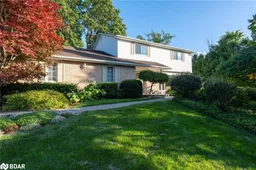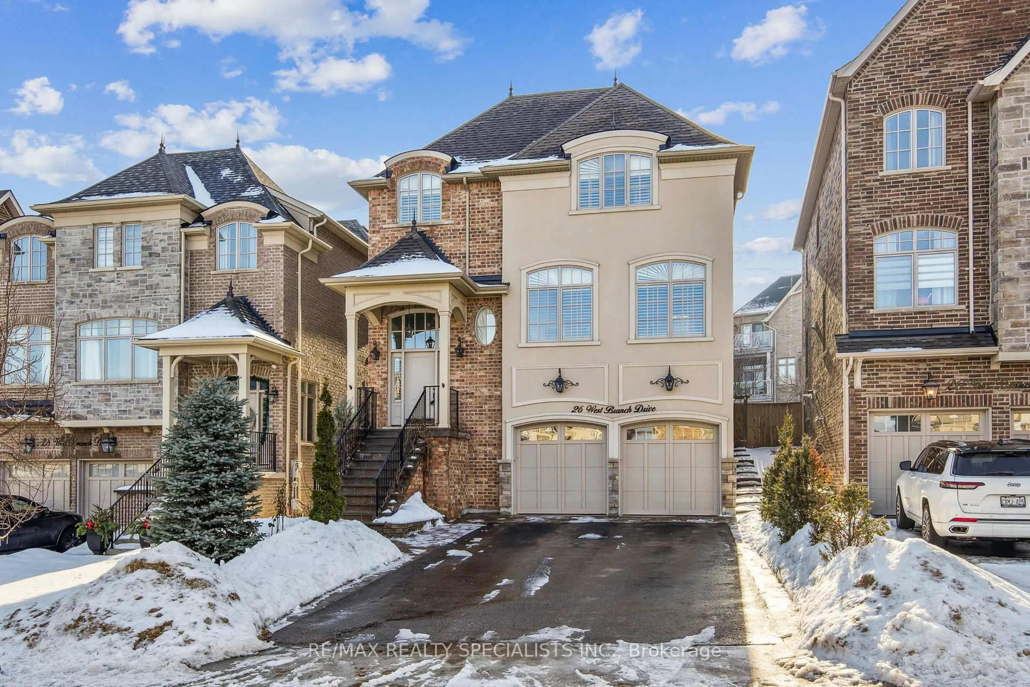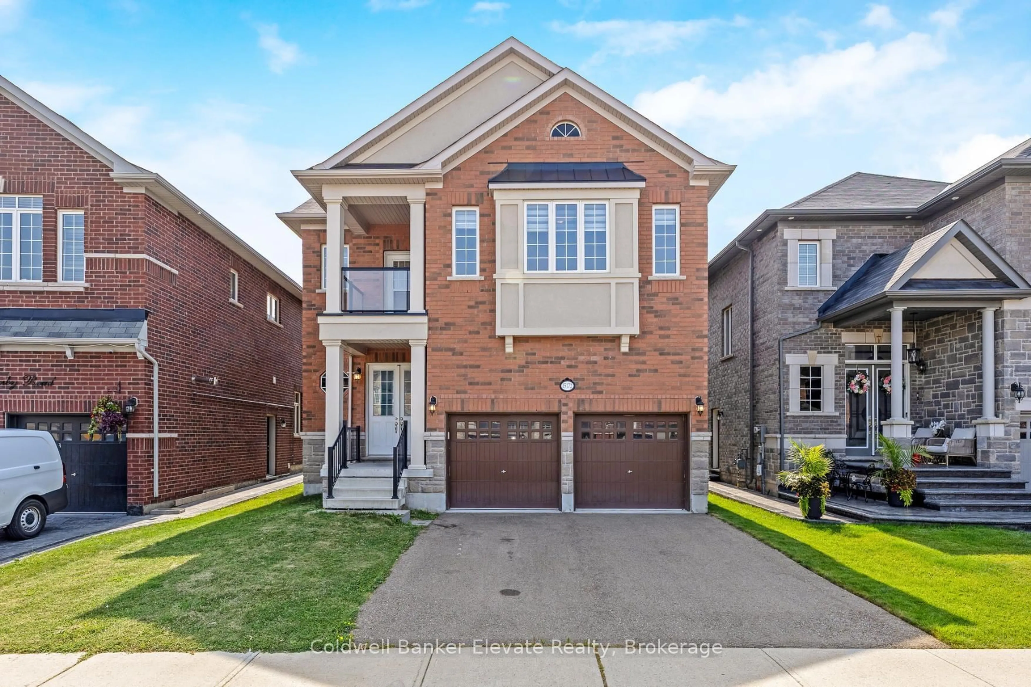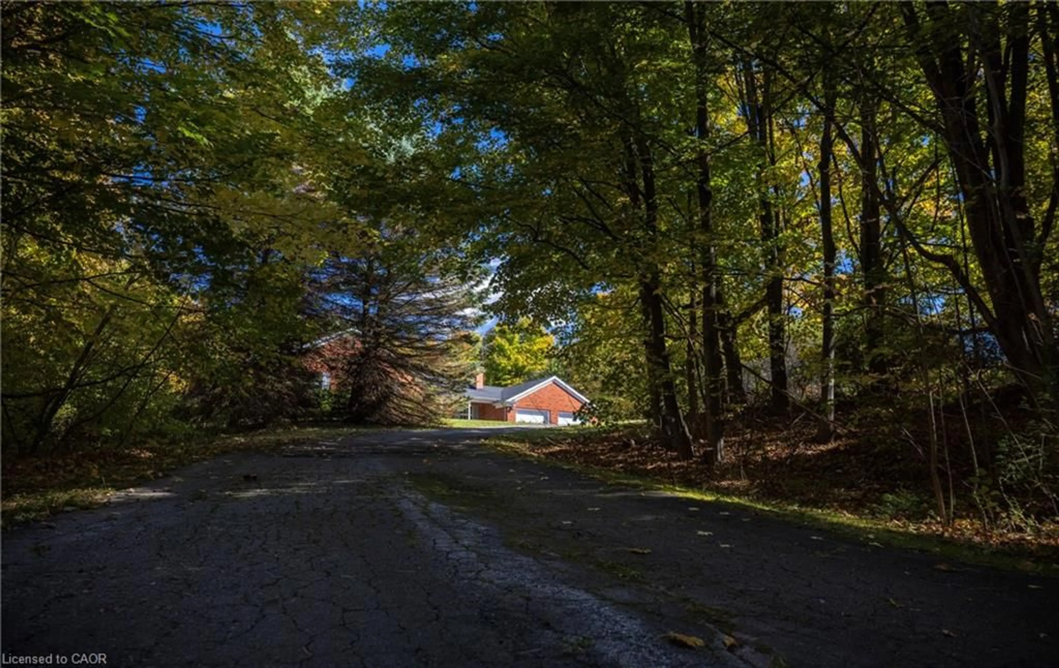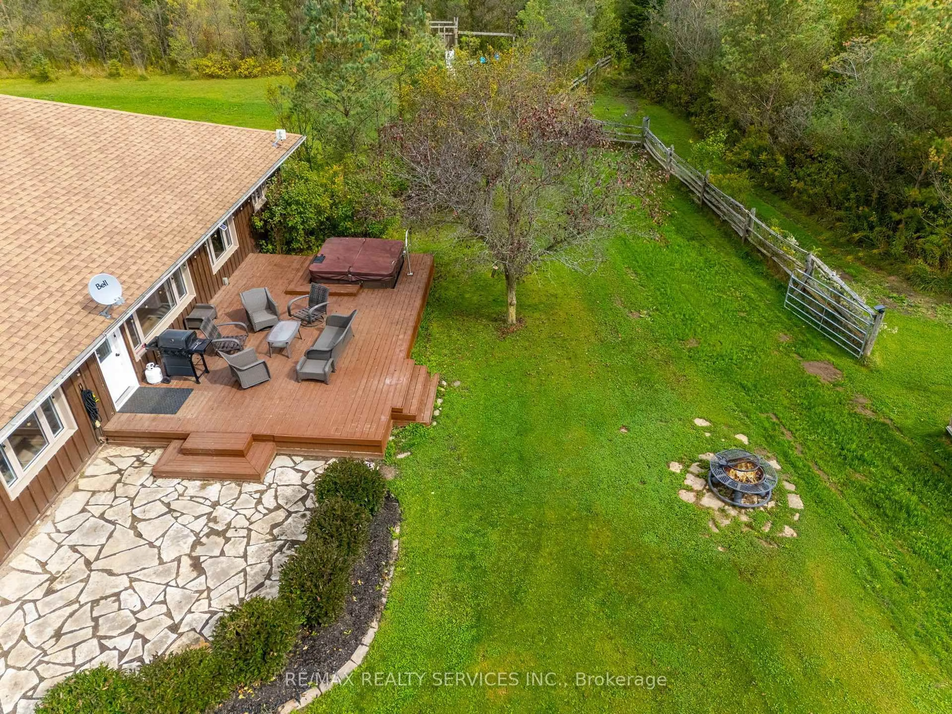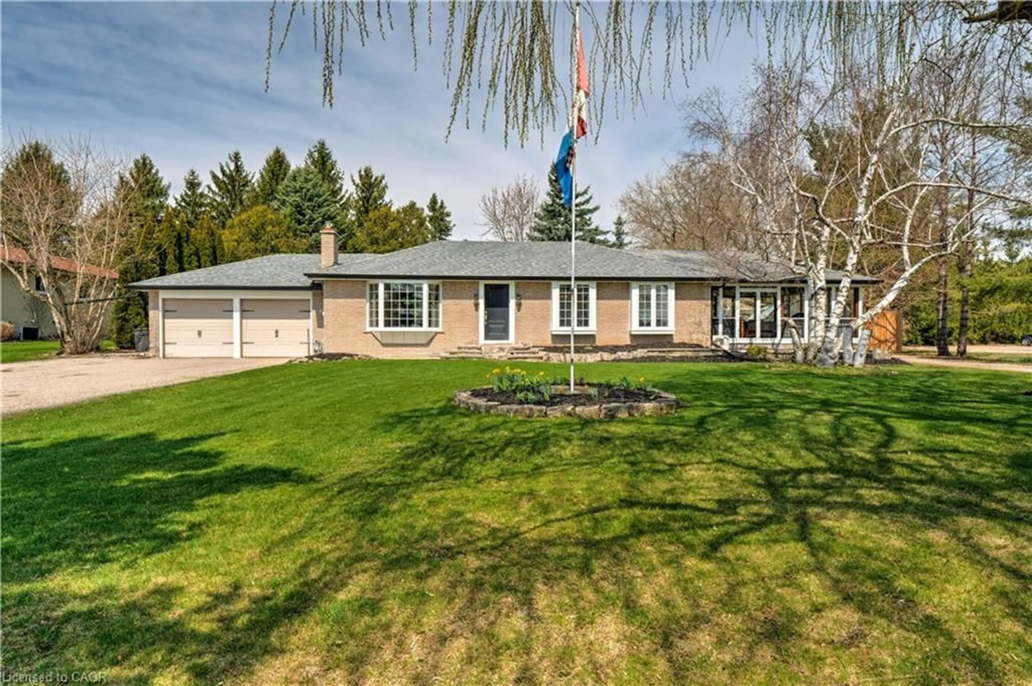Nestled on a quiet cul-de-sac, this beautifully landscaped 1+ acre property offers peaceful country charm with the convenience of nearby town amenities. A custom enclosed gazebo sets the stage for effortless seasonal entertaining, while a charming stone walkway welcomes you to this well-maintained 4 bedroom, 3 bathroom home.Inside, spacious principal rooms are filled with natural light from oversized windows, showcasing picturesque views of the surrounding mature landscape. The large eat-in kitchen features a walkout and flows seamlessly down to the inviting family room, complete with a fireplace and an additional walkout to a stone patio overlooking the serene, tree-lined grounds.Designed with both comfort and functionality in mind, the home also offers a formal living and dining room-ideal for hosting family gatherings and special occasions. Upstairs, four generously sized bedrooms provide ample storage and beautiful views, including a primary retreat with a 4-piece ensuite.The lower level presents a blank canvas, ready to be customized to suit your family's evolving needs. Additional highlights include an energy-efficient Carrier heat pump system (2024), a 2-car garage with interior access, and convenient main floor laundry.Ideally located just 20 minutes to the 401 and only 10 minutes to Acton, Georgetown, or Erin, this home offers a rare blend of privacy, accessibility, and room to grow. Updates: Heat Pump System (2024), Roof Shingles (2013)
Inclusions: Fridge, Stove, Dishwasher, Microwave, Clothes Washer, Dryer, Window Coverings, Water Heater, Water Softener, Gazebo & Gazebo Furniture
