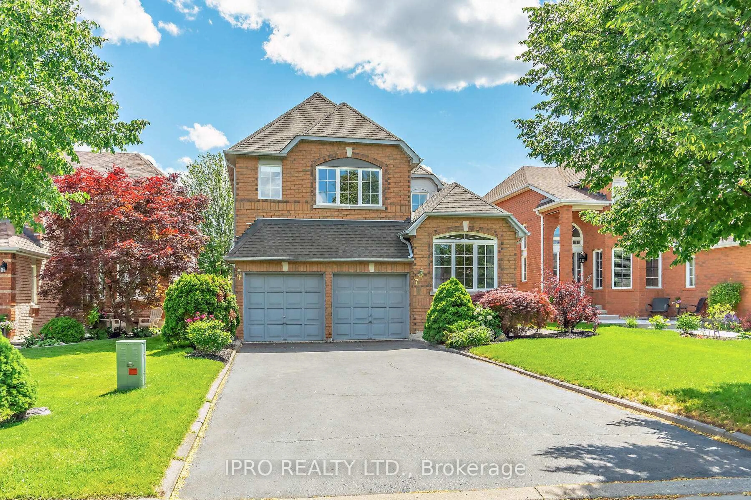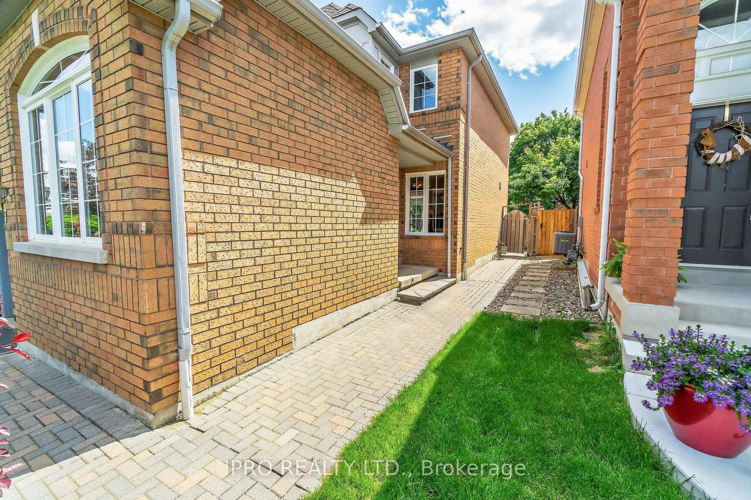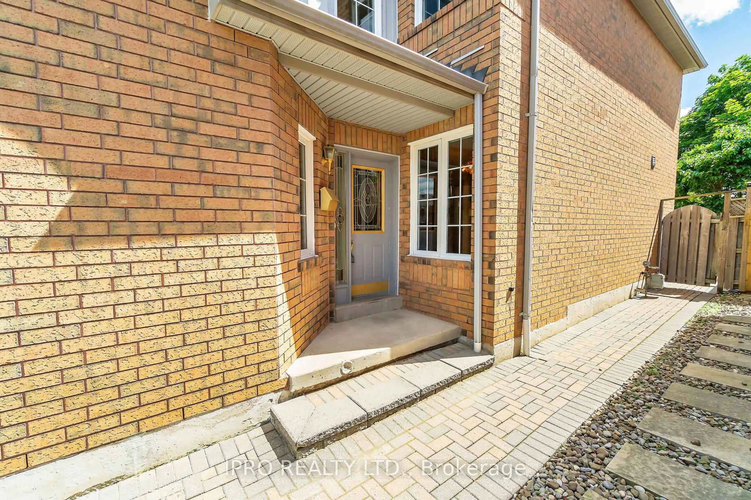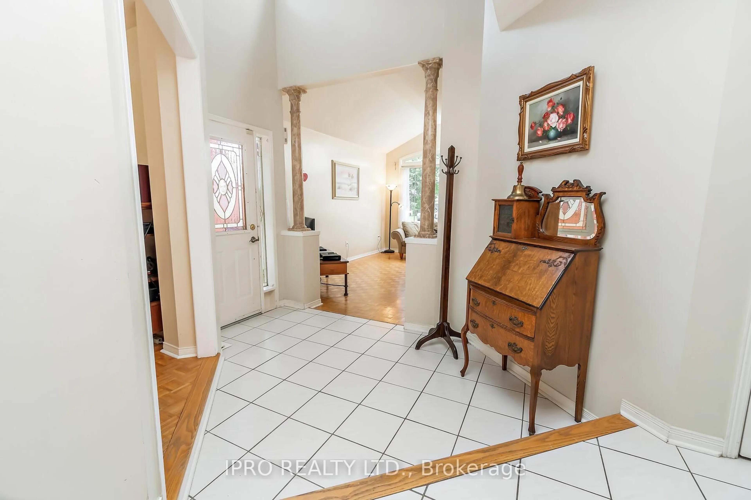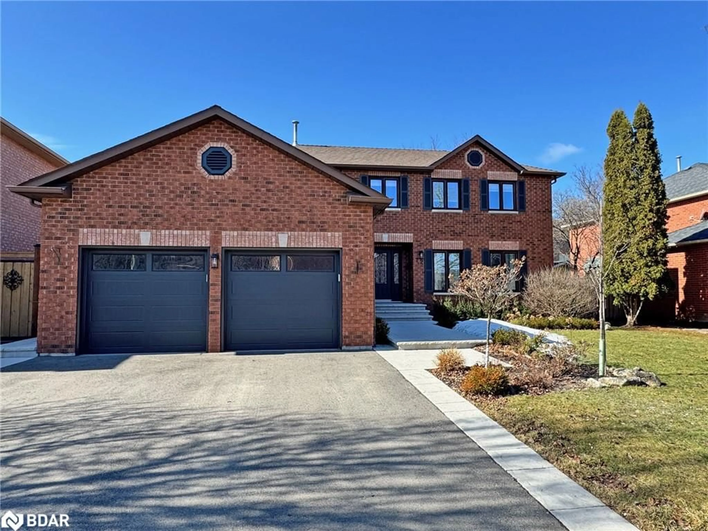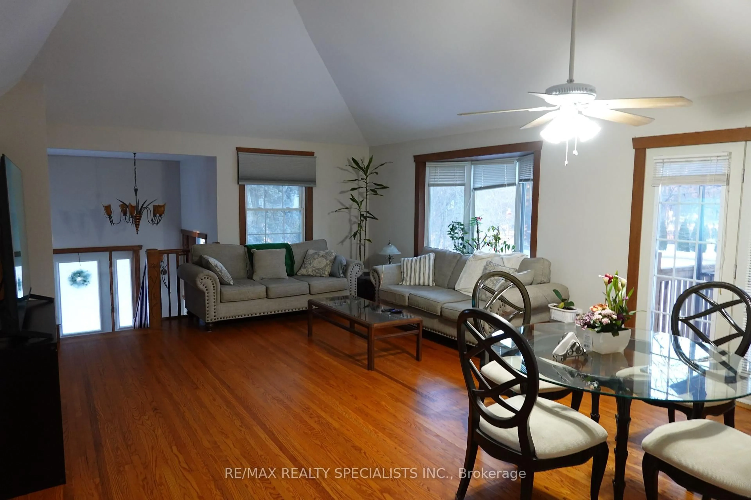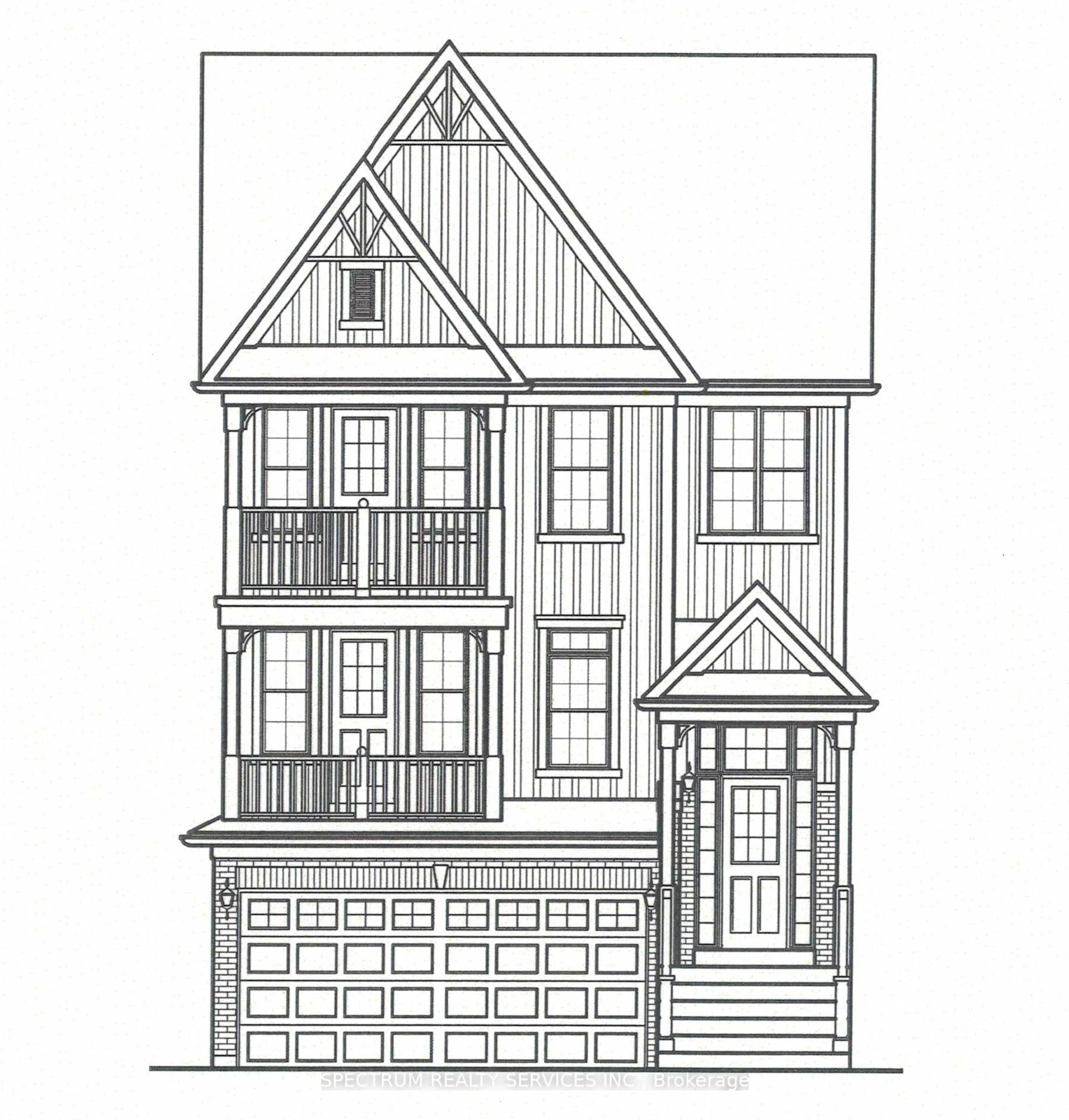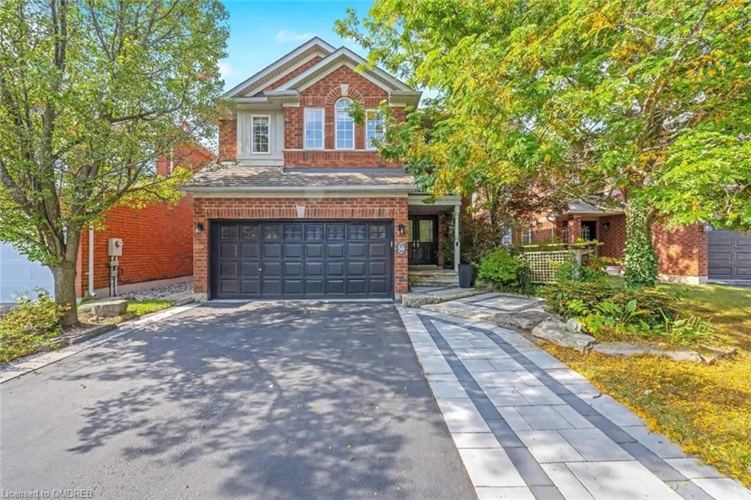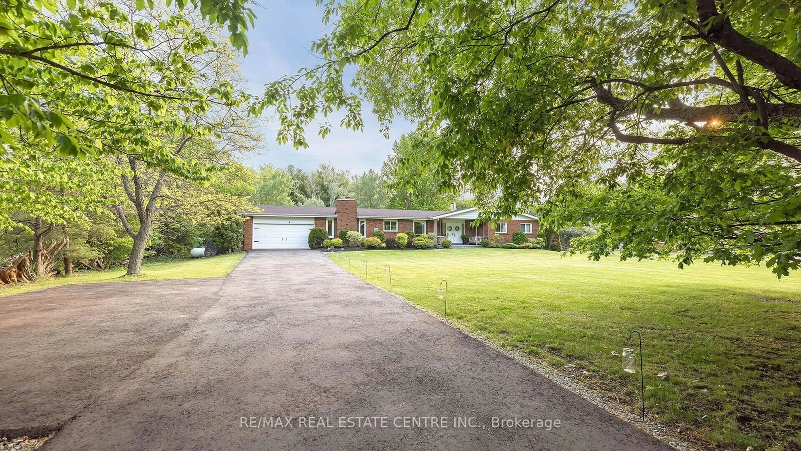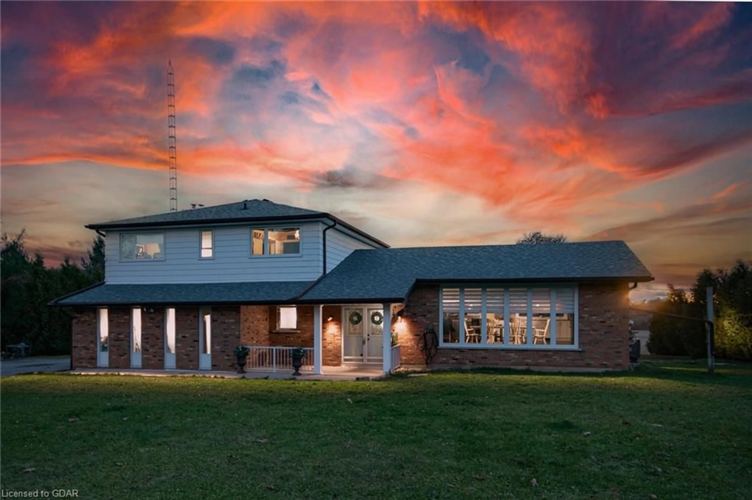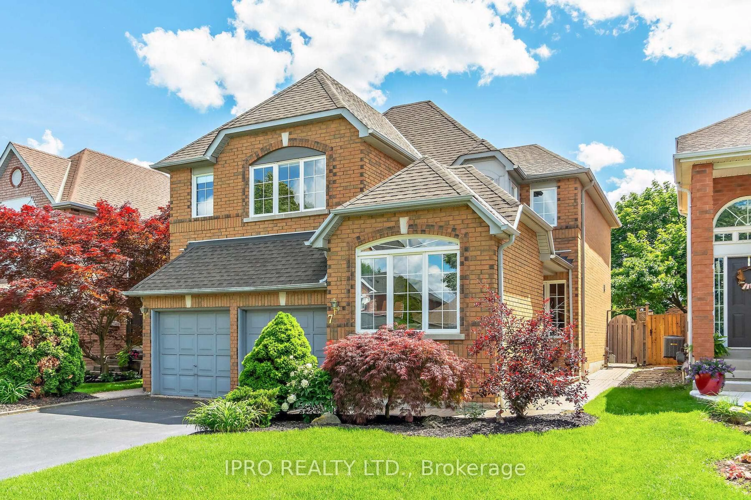
7 Curry Cres, Halton Hills, Ontario L7G 5L4
Contact us about this property
Highlights
Estimated ValueThis is the price Wahi expects this property to sell for.
The calculation is powered by our Instant Home Value Estimate, which uses current market and property price trends to estimate your home’s value with a 90% accuracy rate.Not available
Price/Sqft-
Est. Mortgage$5,583/mo
Tax Amount (2024)$5,884/yr
Days On Market21 days
Description
Superb location! family-friendly 2500 sqft, 4 plus 1 bedroom home in established quiet neighborhood in Georgetown South (west of Mountainview). 5 minute walk to 3 schools, steps from park and trails. Close to grocery store, retailers, restaurants. Very large backyard. **New furnace (Nov 2023) superior Trane model** New Culligan built-in water filtration system, top-quality Culligan water softener - all owned. Enercare water heater is only rental (newly installed). Vinyl windows ( not wood!) ,some new, including new patio door. Kitchen has a large pantry. Main floor laundry. Primary bedroom is huge with walk-in closet and double door entry with 5 piece ensuite bathroom. Garage easily fits 2 vehicles, 4 car driveway. All perennials in landscaping, minimal maintenance, just leave it and it grows! This family sized home is ready for your finishing touches and upgrades to make it the perfect forever home to raise your family. New furnace Nov 23, Main floor laundry, water softener, new water filtration system, finished basement with extra bedroom and large storage area, No municipal sidewalk, 2 garage door openers.
Property Details
Interior
Features
Main Floor
Dining
5.18 x 3.18Parquet Floor / Formal Rm
Family
6.99 x 4.72Parquet Floor / Large Window / Gas Fireplace
Living
5.49 x 3.05Parquet Floor / O/Looks Backyard / Combined W/Kitchen
Kitchen
3.66 x 3.56Ceramic Floor / Family Size Kitchen / Pantry
Exterior
Features
Parking
Garage spaces 2
Garage type Built-In
Other parking spaces 4
Total parking spaces 6
Property History
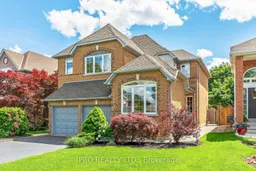 34
34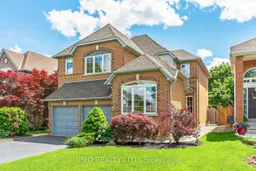
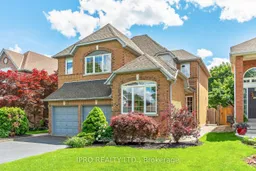
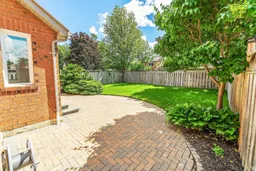
Get up to 1% cashback when you buy your dream home with Wahi Cashback

A new way to buy a home that puts cash back in your pocket.
- Our in-house Realtors do more deals and bring that negotiating power into your corner
- We leverage technology to get you more insights, move faster and simplify the process
- Our digital business model means we pass the savings onto you, with up to 1% cashback on the purchase of your home
