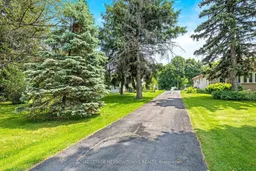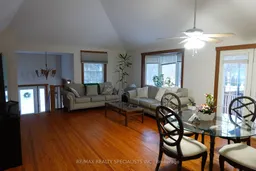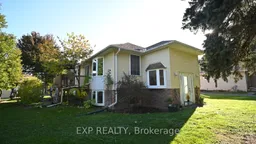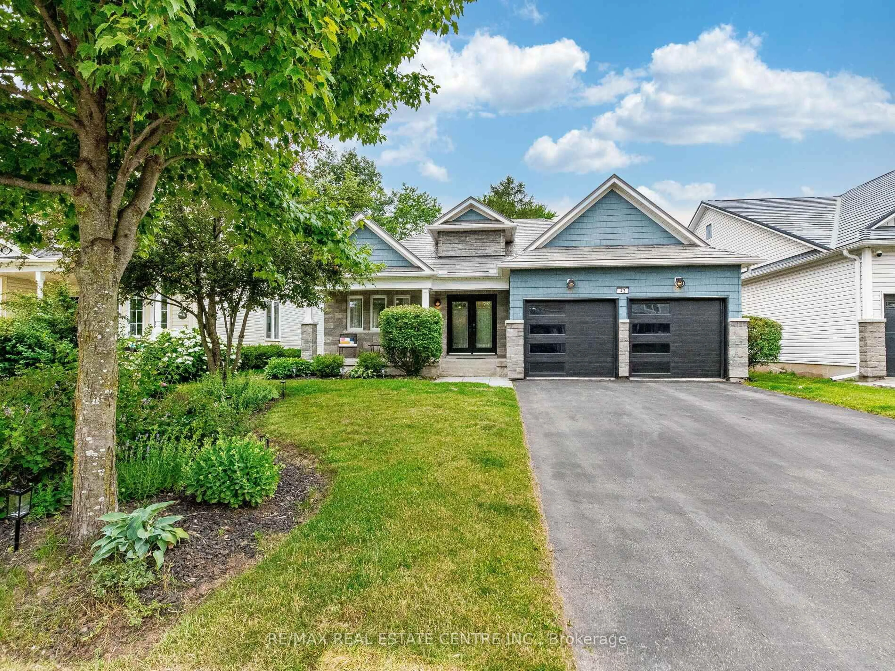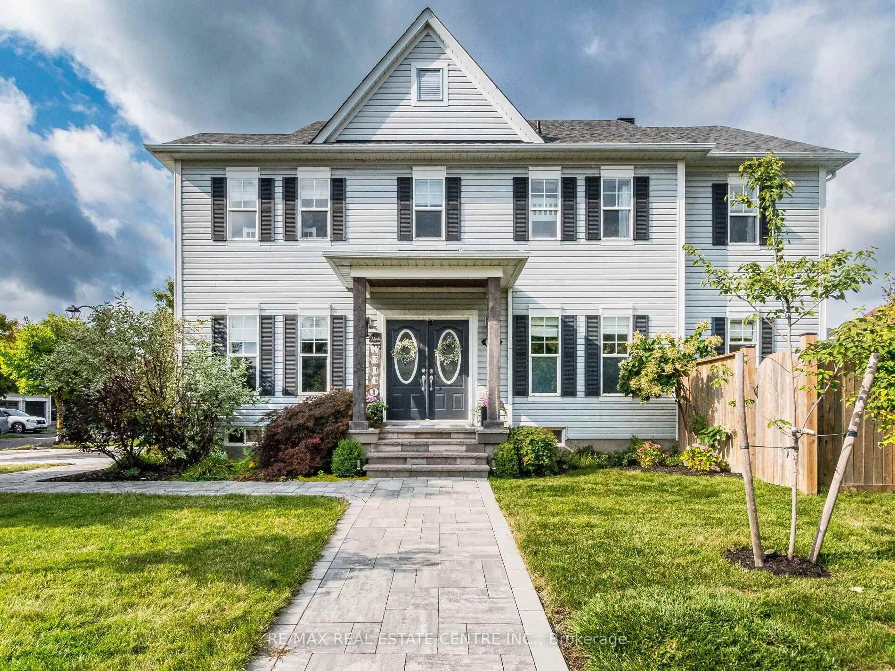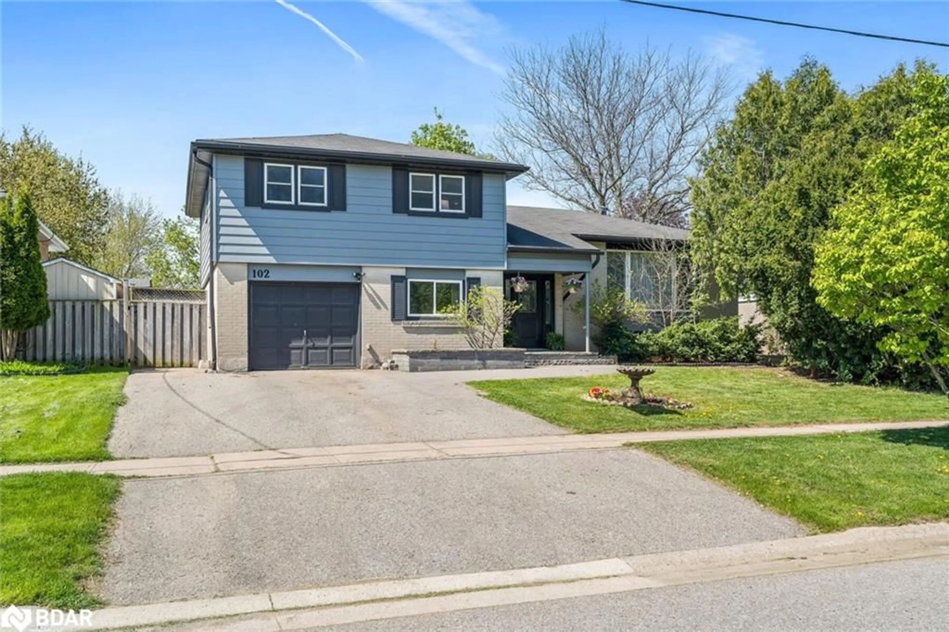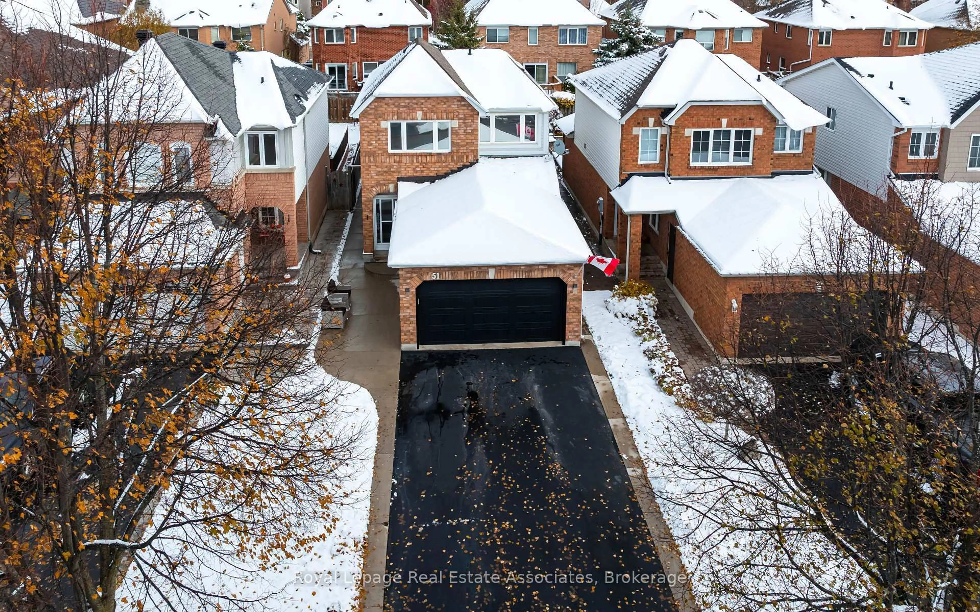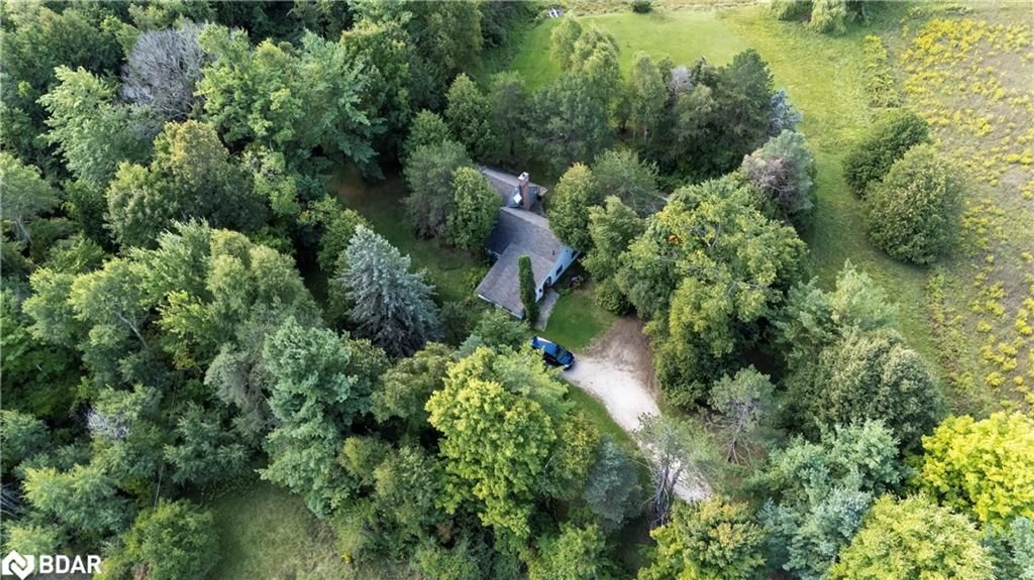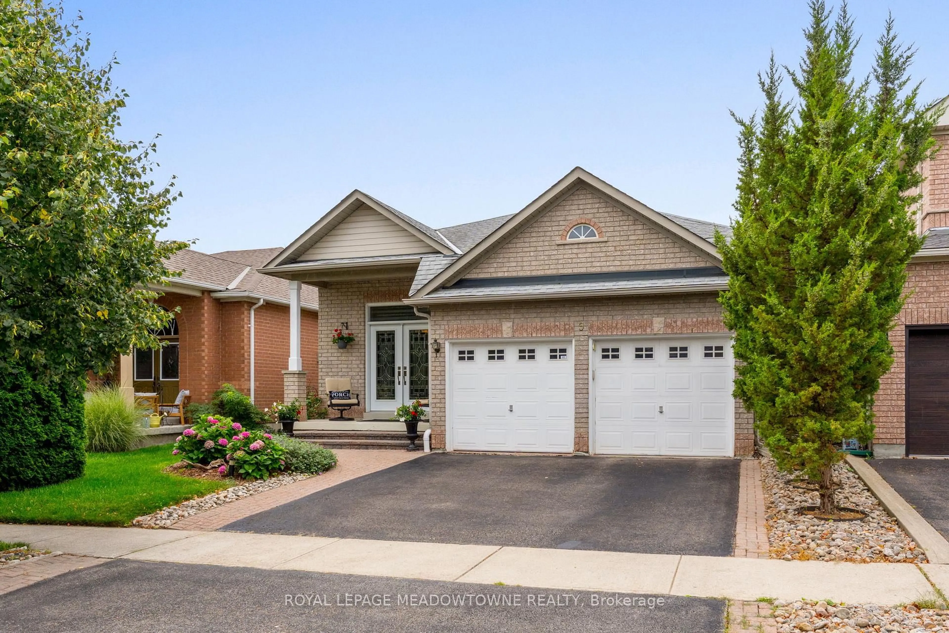Beautiful Detached raised Bungalow Home on Nearly Half an Acre in Halton Hills! Rare opportunity to enjoy country living just minutes from town amenities. This spacious home sits on a huge lot with two driveways (Caseley Dr & shared Guelph St access) and parking for 8+ vehicles. RV-friendly with septic, water, and power hookups, plus a 30-amp EV charger. Highlights Include: Bright main floor with Beautiful vaulted ceilings, huge picturesque windows, sunroom, 2 bedrooms, kitchen with breakfast bar, and full bath. Oversized 2-car detached garage/shop (~1,000 sq. ft.) with 200-amp service, heated floor rough-in, and 2 piece washroom inside. Lookout basement with additional bedroom, full bath, and large living space perfect for the in-laws. Rough in 2nd kitchen. Just 8 minutes to Mount Pleasant GO and close to Highways 401, 407 & 410. A rare find with space, flexibility, and unbeatable location!
Inclusions: Unique home with separate living spaces. 7,000-watt generator, 2 storage sheds, and new furnace (2025). Shows incredible 10+. Move in ready!! All electrical light fixtures, Fridge, Stove, Washer, Dryer, Built-in dishwasher, All window coverings and blinds, Water softener, HVAC system, Central air conditioning, Hot Water Tank,7000-watt generator, 2 Storage Sheds
