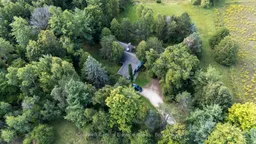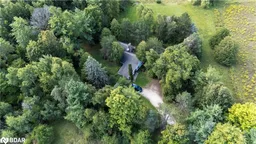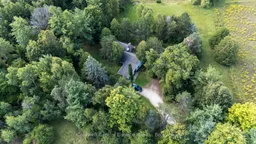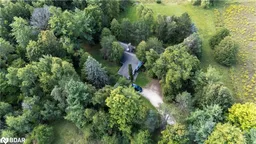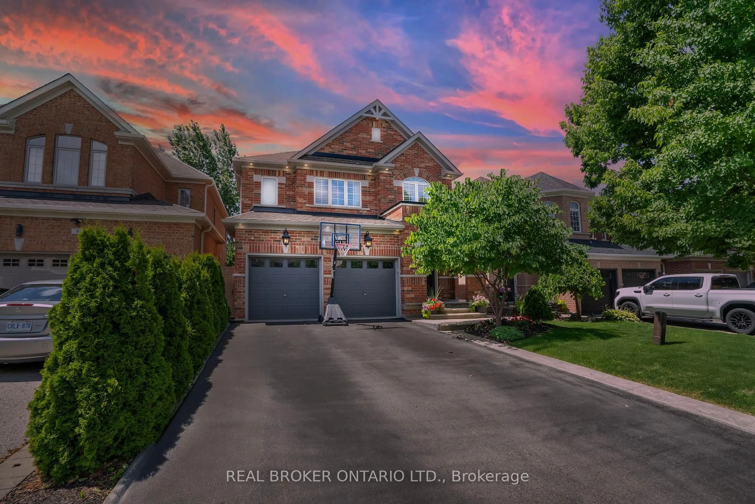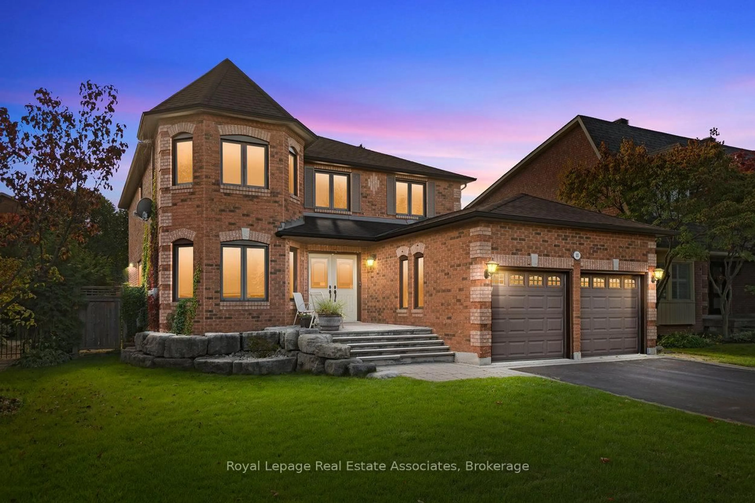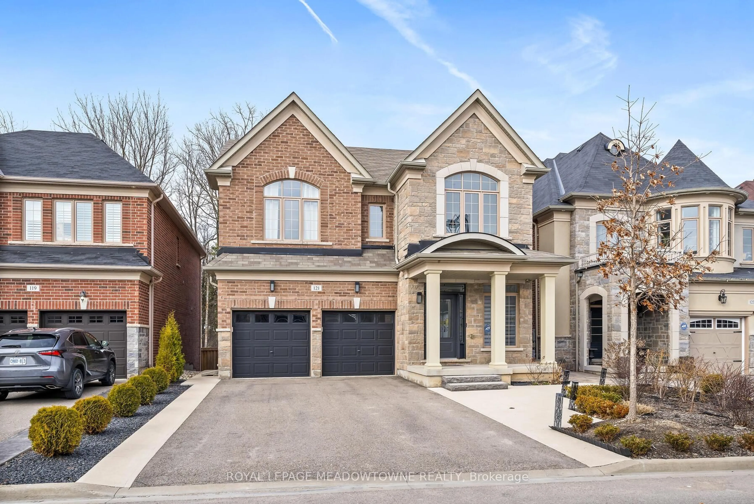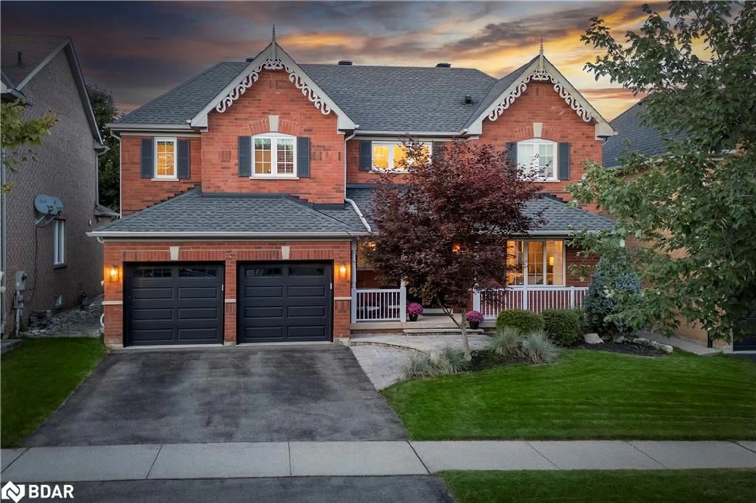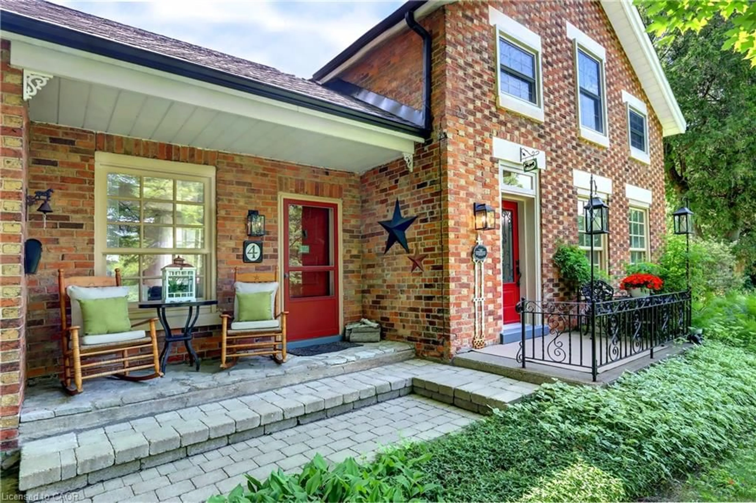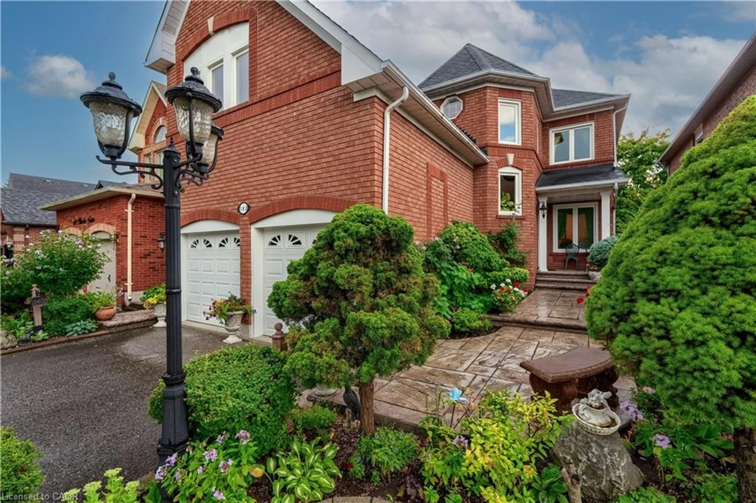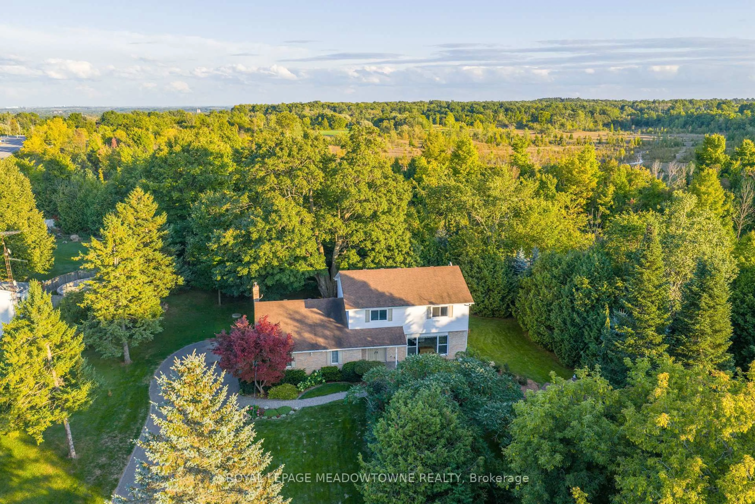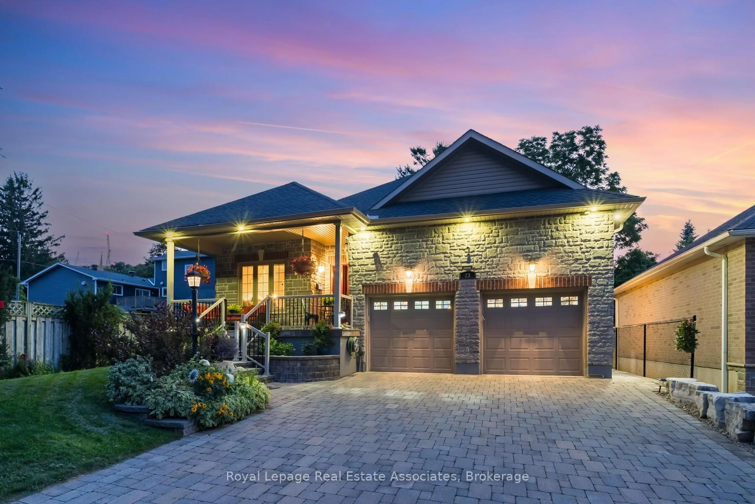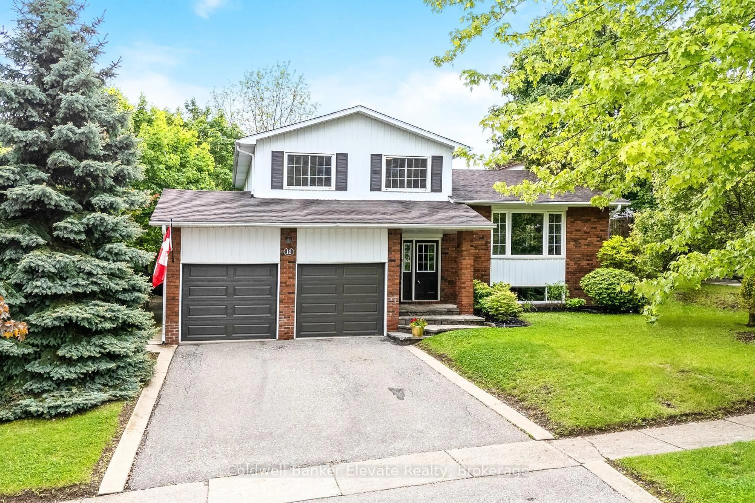Discover the perfect blend of rural tranquility and local convenience on this picturesque 30+ -acre parcel, featuring a mix of open farm pasture and mature tree cover. Ideal for hobby farming, nature lovers, or those seeking privacy without isolation, this unique property offers the space and serenity of country living. A tree-lined private laneway welcomes you into this spectacular property, offering over 600 feet of frontage and a truly secluded setting on a paved road just 15 minutes from the Georgetown GO Station and 20 minutes to commuter routes. Enjoy peaceful mornings and stunning sunsets surrounded by nature, with nearby conservation areas offering trails, wildlife, and outdoor recreation. Centrally located on the property this 1.5-storey home, designed and built by Architect Edward Lanik, provides you an opportunity to renovate to your style or start fresh and build your dream home. Regulated by the Niagara Escarpment Commission and Credit Valley Conservation Authority, this property offers the unique advantage of being surrounded by protected natural beauty, ensuring nature remains right at your doorstep. Whether you're dreaming of a small farm, a peaceful retreat, or a place to raise a family with room to roam, this property offers endless possibilities. Bring your ideas and your vision to make this property your own.
