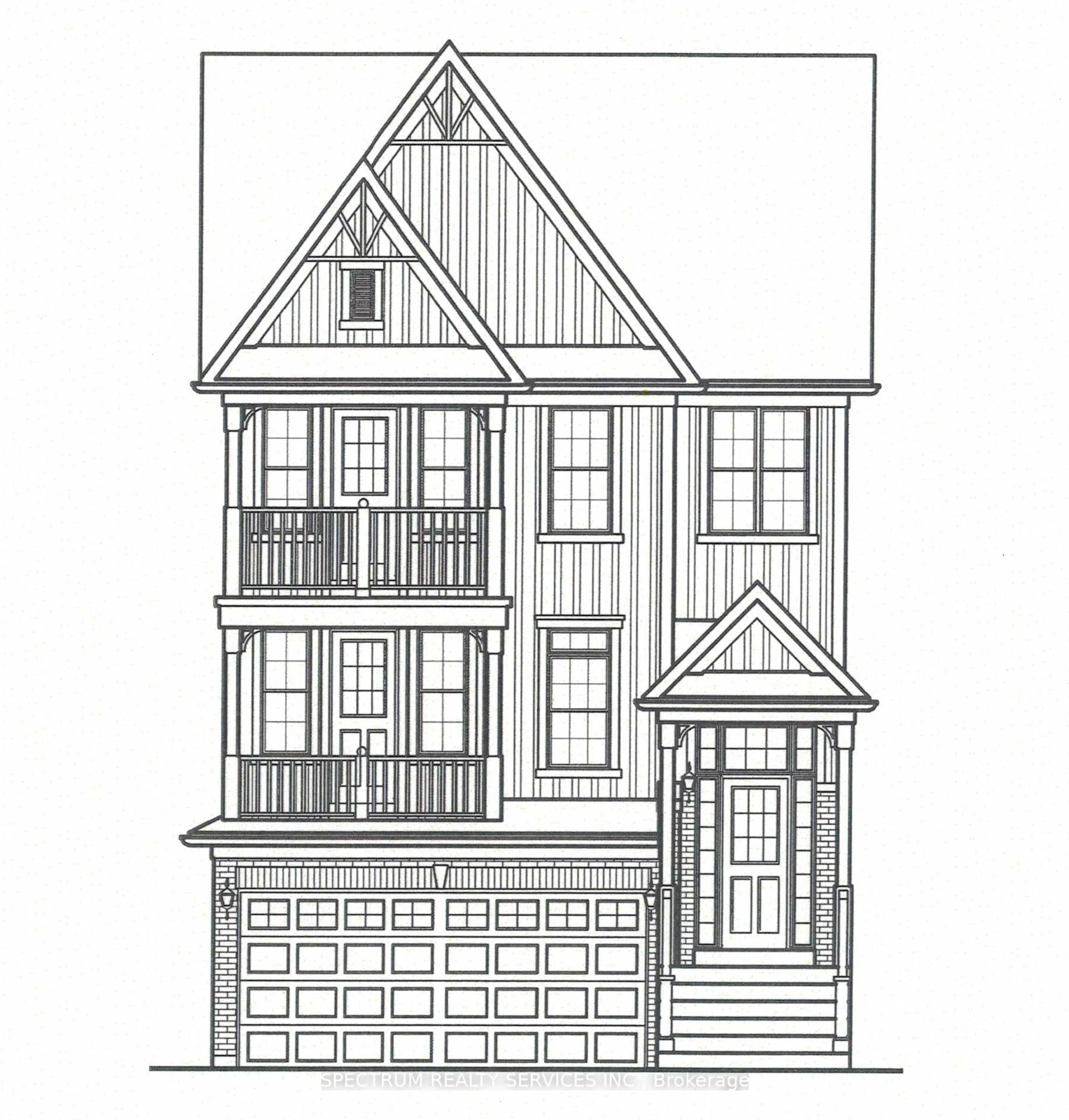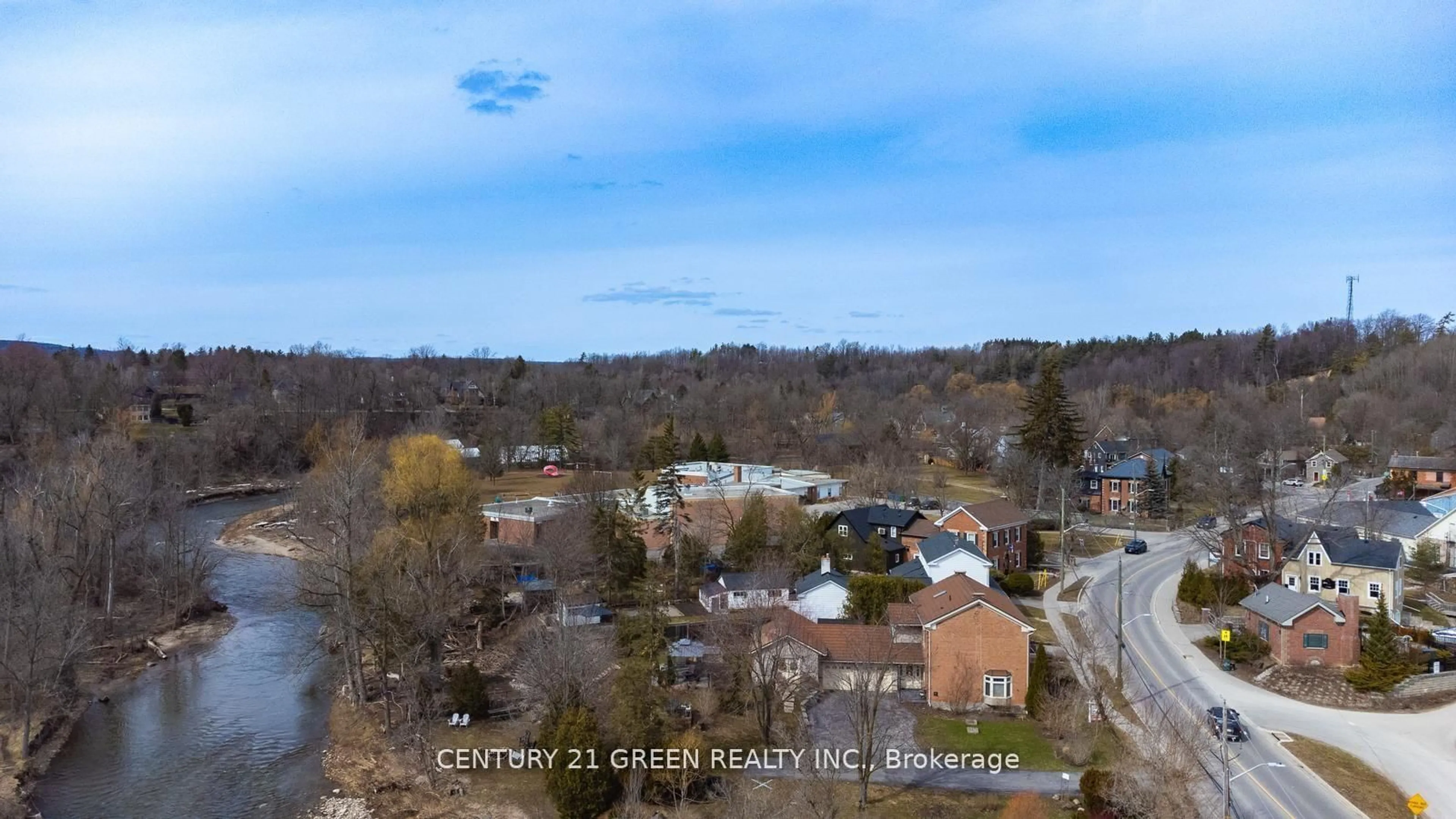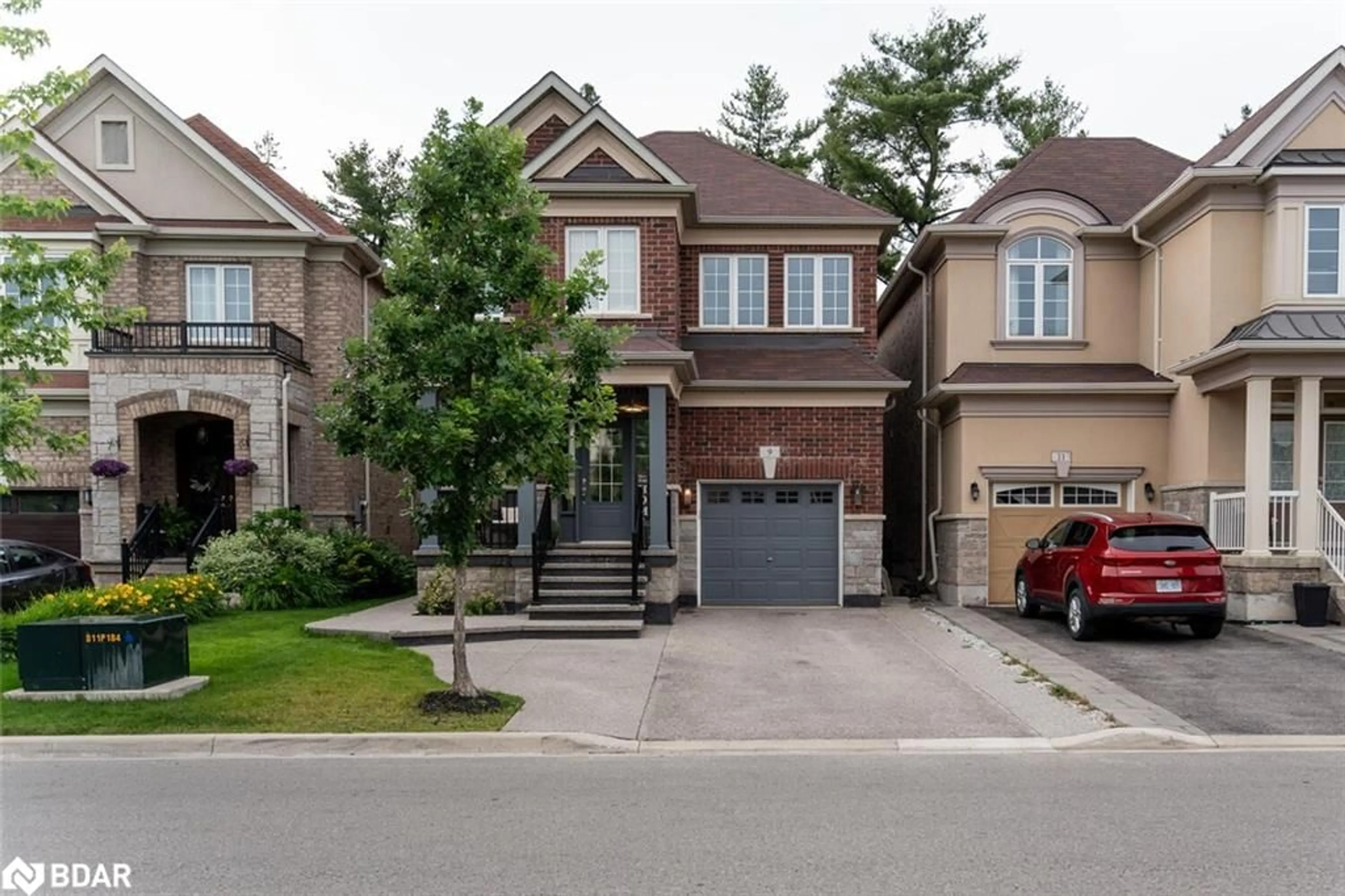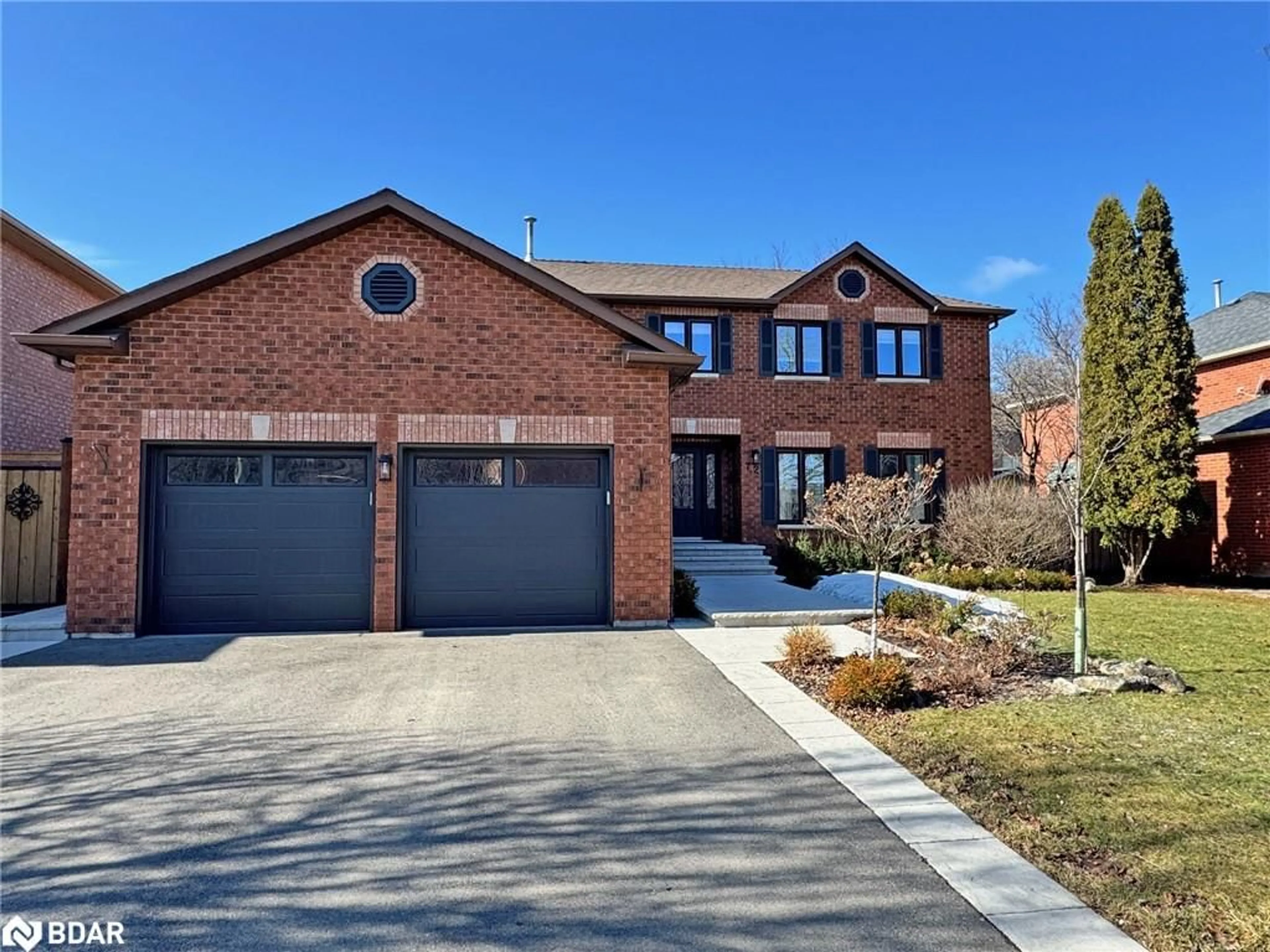20 Logan Crt, Halton Hills, Ontario L7G 0B6
Contact us about this property
Highlights
Estimated ValueThis is the price Wahi expects this property to sell for.
The calculation is powered by our Instant Home Value Estimate, which uses current market and property price trends to estimate your home’s value with a 90% accuracy rate.Not available
Price/Sqft$513/sqft
Est. Mortgage$6,012/mo
Tax Amount (2025)-
Days On Market1 day
Description
To Be Built - Craftsman Model (Elevation A) by Eden Oak in Georgetown. This stunning 3,306 sq. ft. two-storey home, including 741 sq. ft. finished basement, offers a spacious open-concept layout designed for modern living. The main floor features a den, a family room with an optional fireplace, and a gourmet kitchen with double sinks and granite or quartz countertops. A patio door off the dinette provides seamless access to the backyard. The finished basement includes a recreation room with laminate floors, an optional fireplace, and a 3-piece washroom with a glass shower. The home boasts engineered hardwood flooring on the main level, 9ft. ceilings, and stained oak stairs leading from the basement to the second floor, where you'll find four spacious bedrooms. Enjoy the charm of covered balconies on both the main and second floors. Prime Location! Situated in Central Georgetown, this family-friendly neighborhood is just minutes from the GO Station, downtown shops, restaurants, library, and more.
Property Details
Interior
Features
Main Floor
Laundry
0.0 x 0.0Window / Tile Floor
Den
3.25 x 2.74French Doors / Window
Living
5.05 x 4.37W/O To Balcony
Family
5.18 x 3.94Fireplace / Window
Exterior
Features
Parking
Garage spaces 2
Garage type Attached
Other parking spaces 2
Total parking spaces 4
Property History
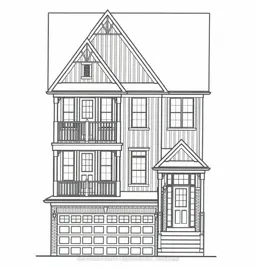 1
1Get up to 1.5% cashback when you buy your dream home with Wahi Cashback

A new way to buy a home that puts cash back in your pocket.
- Our in-house Realtors do more deals and bring that negotiating power into your corner
- We leverage technology to get you more insights, move faster and simplify the process
- Our digital business model means we pass the savings onto you, with up to 1.5% cashback on the purchase of your home
