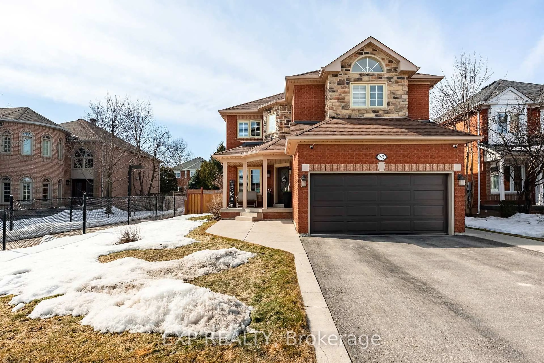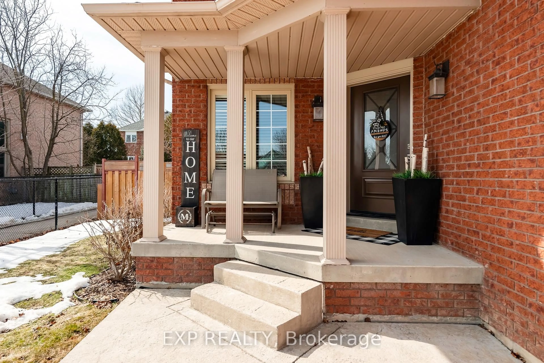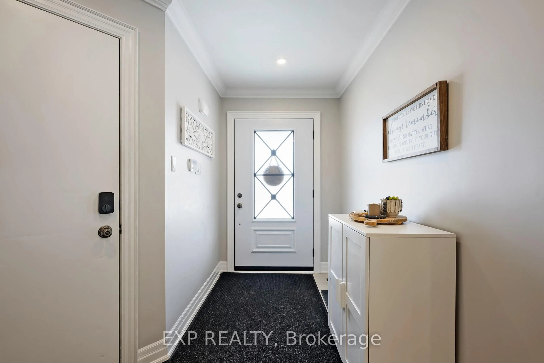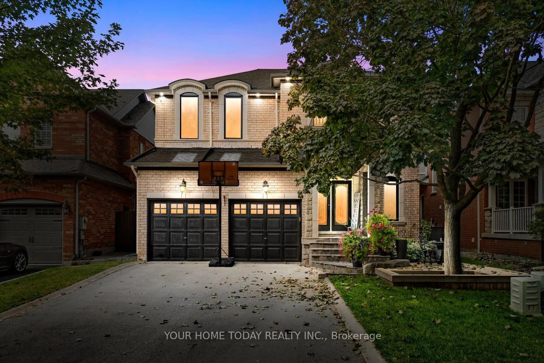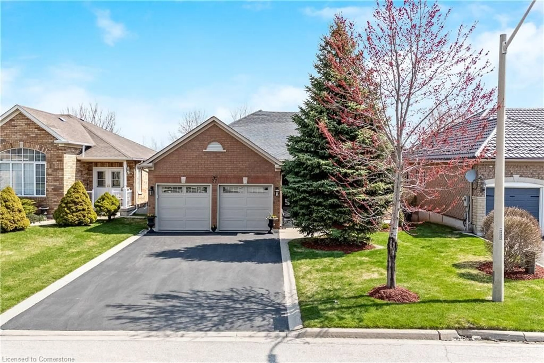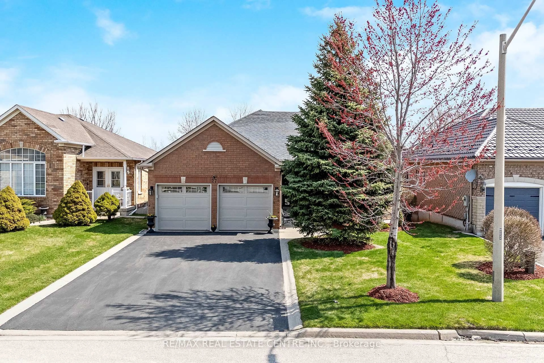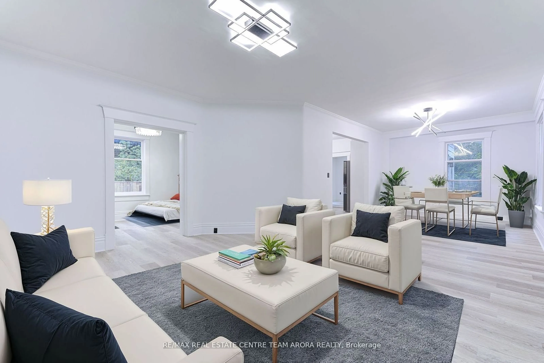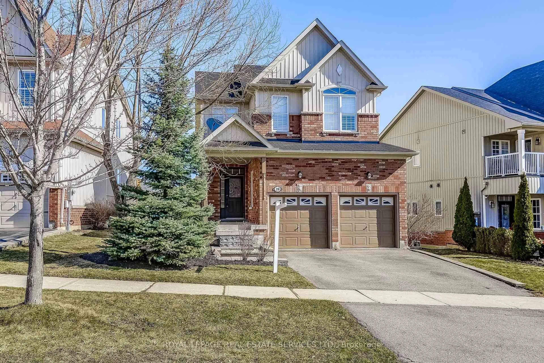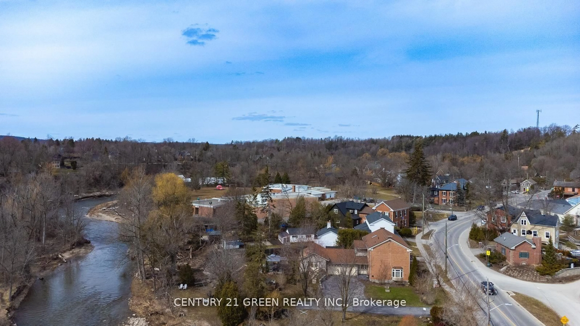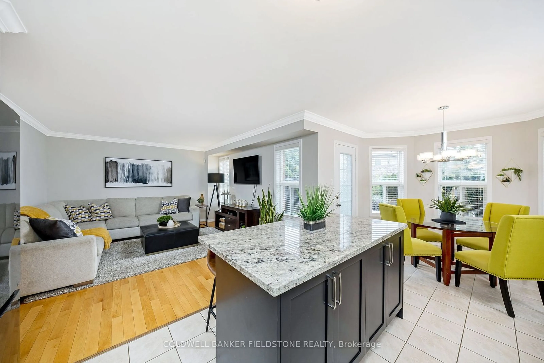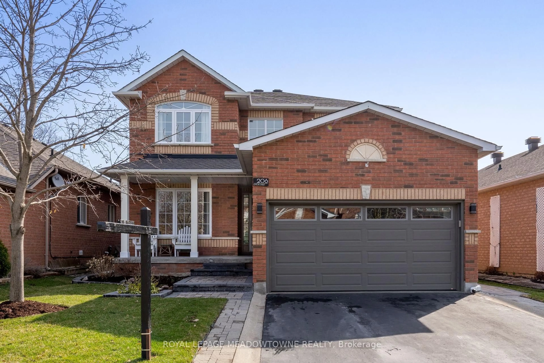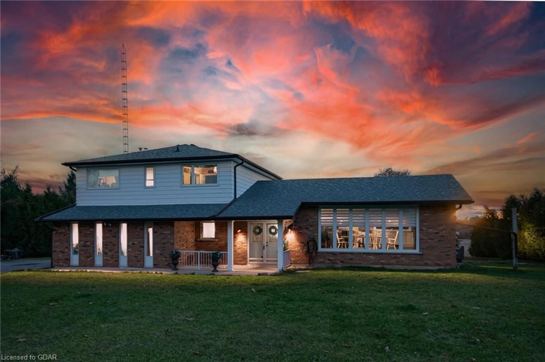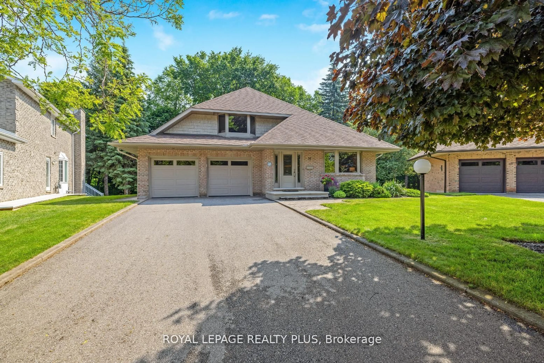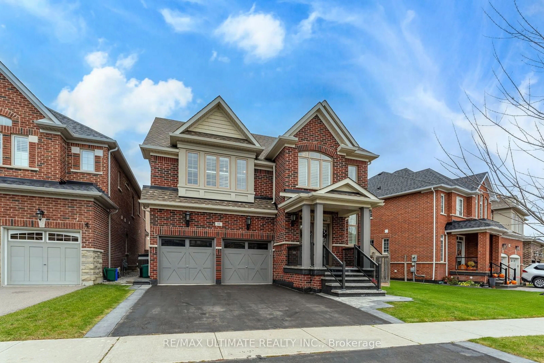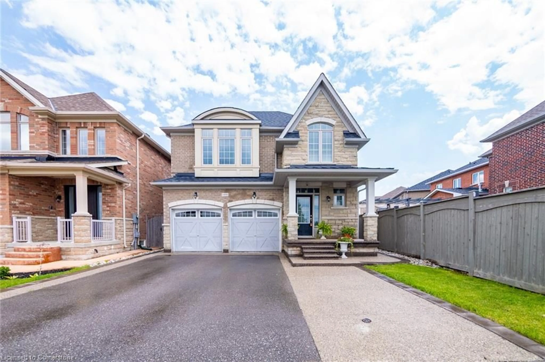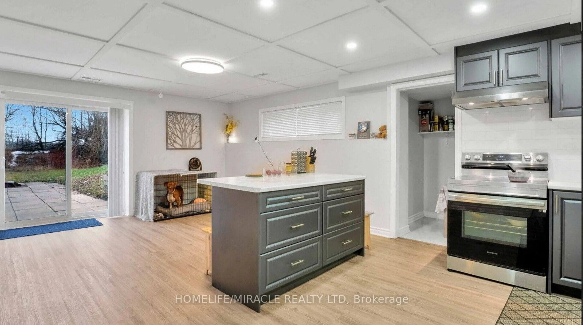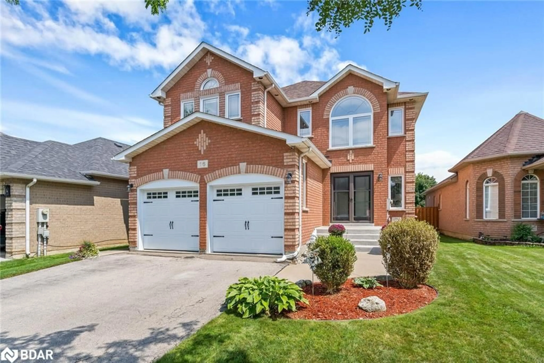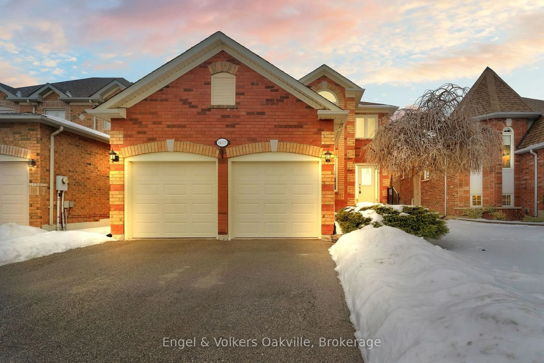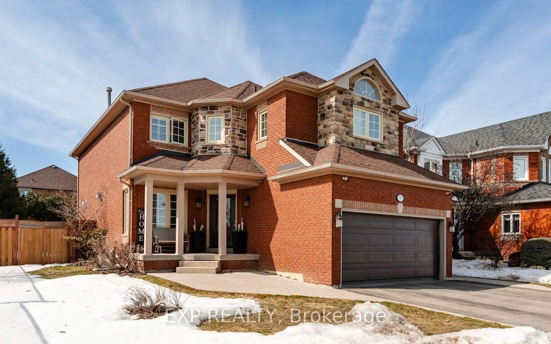
35 Miller Dr, Halton Hills, Ontario L7G 5P7
Contact us about this property
Highlights
Estimated ValueThis is the price Wahi expects this property to sell for.
The calculation is powered by our Instant Home Value Estimate, which uses current market and property price trends to estimate your home’s value with a 90% accuracy rate.Not available
Price/Sqft$531/sqft
Est. Mortgage$6,227/mo
Tax Amount (2024)$5,911/yr
Days On Market40 days
Description
Impeccably Upgraded 4+1-Bedroom Home in a Sought-After Family-Friendly Neighbourhood. Welcome to 35 Miller Dr. in Georgetown, where style, comfort, and functionality come together in this beautifully renovated 4-bedroom, 2.5-bathroom all-brick home. Situated in a prime family-friendly neighbourhood, this meticulously maintained property is surrounded by schools, parks, trails, and all the conveniences a growing family could ask for. Step inside to find a thoughtfully designed interior with wide-plank hardwood flooring throughout the main level, creating a warm and inviting atmosphere. The double-sided gas fireplace is a stunning focal point, adding both elegance and coziness to the living and dining areas. But the true showstopper? The completely reimagined kitchen, expanded to offer a massive island, dedicated baking counter, and high-end finishes, making it a dream space for both everyday living and entertaining. With over $150K in upgrades, this home is truly move-in ready. California shutters throughout add a touch of sophistication, while custom stonework enhances the curb appeal, replacing any old siding for a timeless, polished look. Upstairs, the second-floor laundry room is a convenient bonus, and the spacious bedrooms provide plenty of room for the whole family. The fully finished basement is an entertainers paradise, complete with a rec room, wet bar, rough-in for a bathroom, and a generous storage room with cantina, plus a fourth bedroom, perfect for guests or extended family. Outside, the fenced backyard is designed for relaxation, featuring a deck, shed, and hot tub, all set within a private, well-manicured space. The double-car garage adds to the practicality of this home, offering ample parking and storage. Pride of ownership is evident in every inch of this home - meticulously maintained, incredibly clean, and beautifully organized. Don't miss your chance to own this stunning property in one of Georgetown's most desirable locations.
Property Details
Interior
Features
Main Floor
Dining
3.34 x 4.65hardwood floor / California Shutters / Pot Lights
Living
3.51 x 4.8hardwood floor / W/O To Yard / California Shutters
Kitchen
5.9 x 3.95hardwood floor / 2 Way Fireplace / Centre Island
Family
4.85 x 3.97hardwood floor / 2 Way Fireplace / B/I Shelves
Exterior
Features
Parking
Garage spaces 2
Garage type Attached
Other parking spaces 2
Total parking spaces 4
Property History
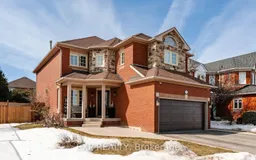 38
38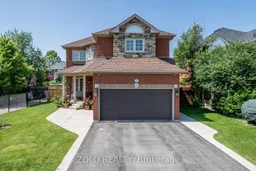
Get up to 1% cashback when you buy your dream home with Wahi Cashback

A new way to buy a home that puts cash back in your pocket.
- Our in-house Realtors do more deals and bring that negotiating power into your corner
- We leverage technology to get you more insights, move faster and simplify the process
- Our digital business model means we pass the savings onto you, with up to 1% cashback on the purchase of your home
