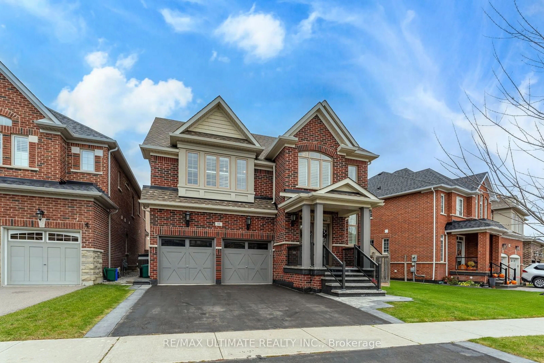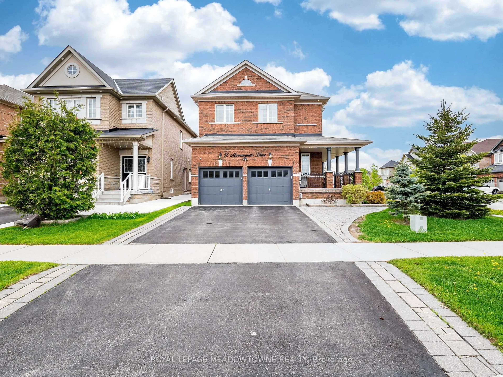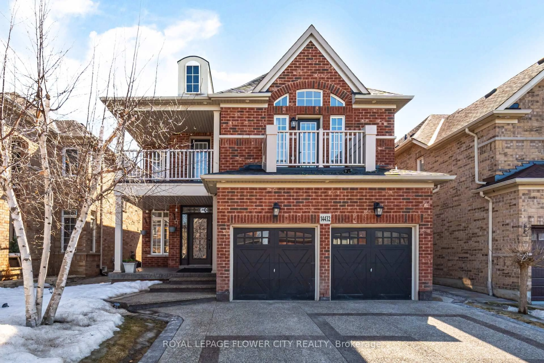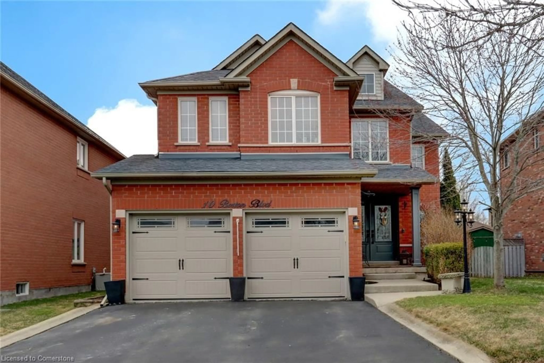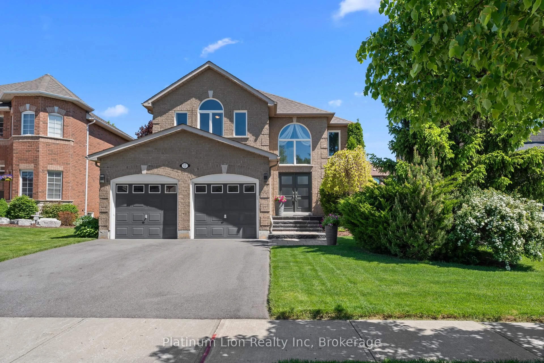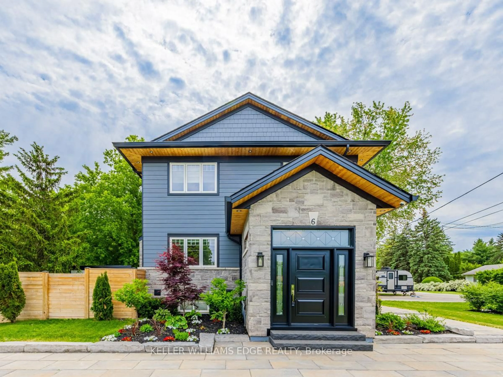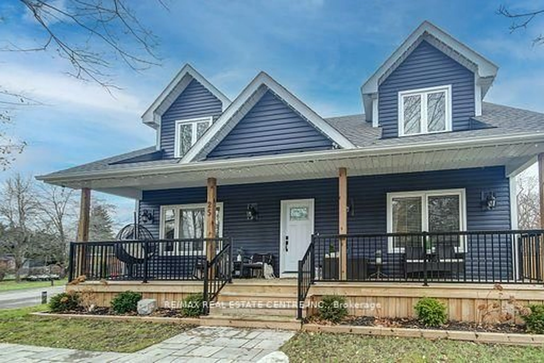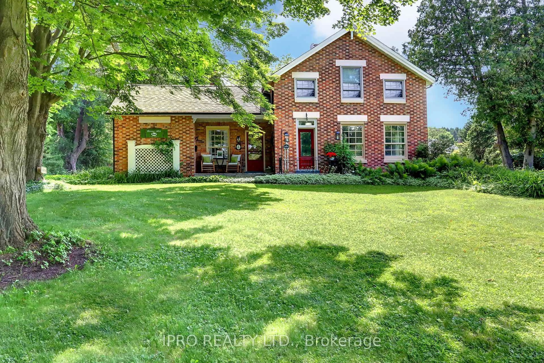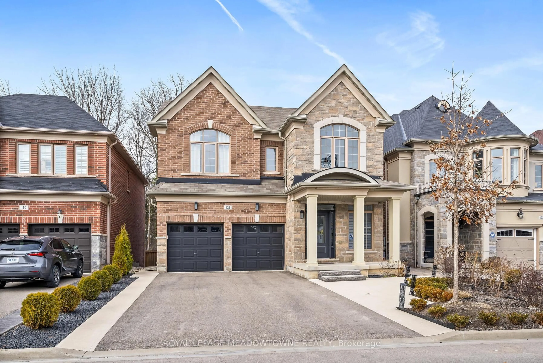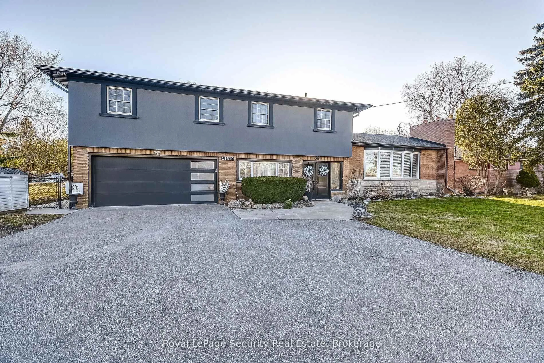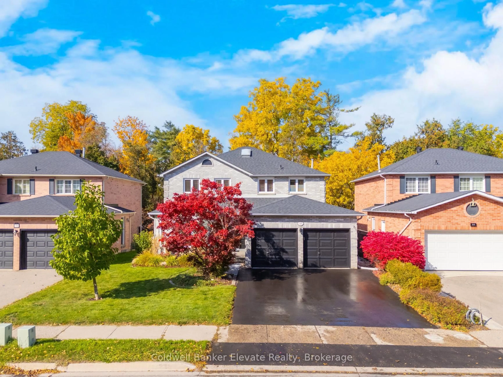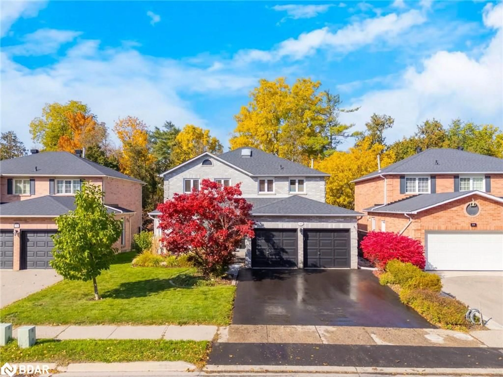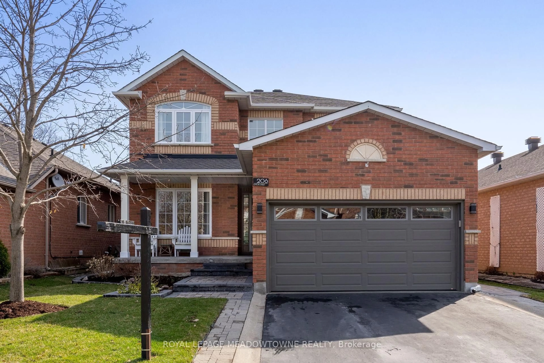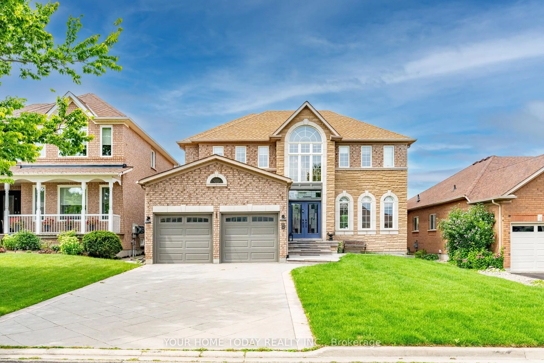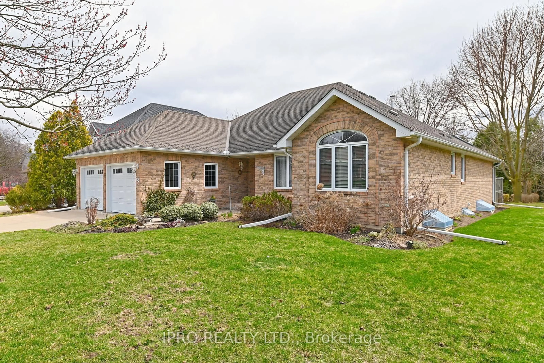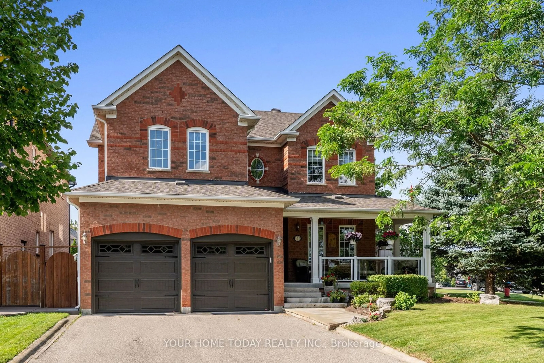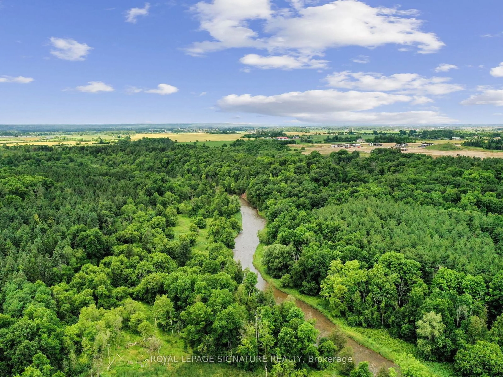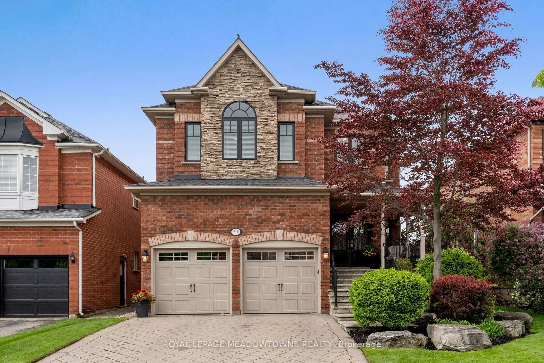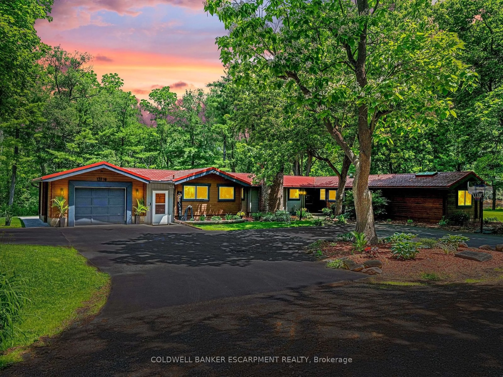Located in one of south Georgetown's favourite family-friendly neighbourhood, this home combines modern luxury with family living. Walking distance to the Gellert Community Centre, parks and trails and is located on a quiet pristine court with mature trees. From the moment you step inside, you'll be greeted by high ceilings, gorgeous finishes throughout and a bright open-concept layout that flows seamlessly from room to room. The main floor showcases hardwood flooring, large windows flooding the home with natural light and custom white painted wainscoting. Painted in contemporary colours with beautiful waffle ceiling and pot lights throughout. The gourmet kitchen features quartz countertops, stainless steel appliances and a center island perfect for entertaining. The very spacious family room features tons of room to make memories sitting next to your natural gas fireplace. The back door leads to a beautifully landscaped backyard with stamped concrete patio, custom garden shed and hot tub. Upgraded electrical panel with 200amp and ready for electric car charger. On the second floor, you'll find hardwood flooring throughout with a secondary living space perfect for lounging or a playroom. There are 4 generously sized bedrooms, each with ample closet space and a total of 3 bathrooms. The primary bedroom overlooks the yard with large windows and includes a walk-in-closet and the ensuite features a double long vanity with a spa-like shower and soaker tub. The fully finished basement offers versatile extra space, perfect for a media room, playroom, or home gym. There is also an additional bedroom for guests or can be used as a home office. This home has endless possibilities to suit your lifestyle. This is the perfect place to make yours if you're looking for a well-maintained, turn-key home.
Inclusions: Close to downtown Georgetown, Georgetown Hospital, Fire Station, Schools, Grocery Store and Shops. Beautiful walking trails steps away from your door step and on private court with no exit.
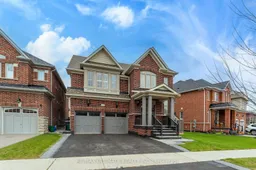 35
35

