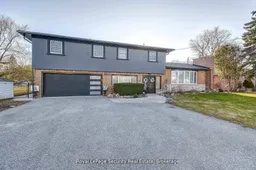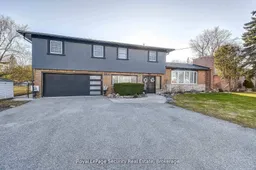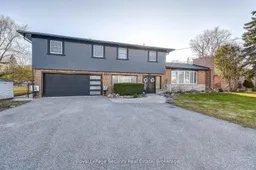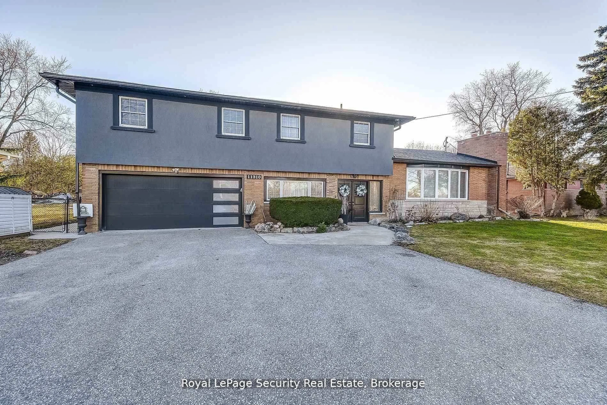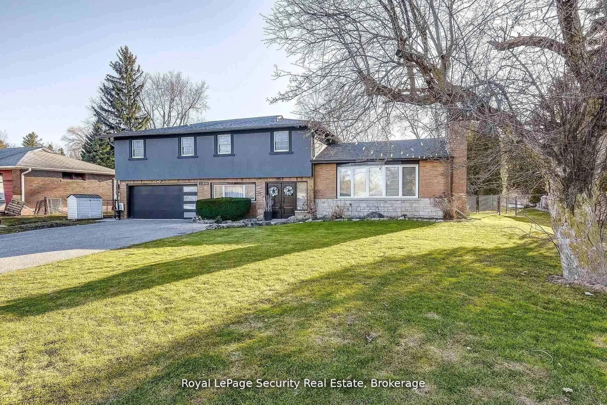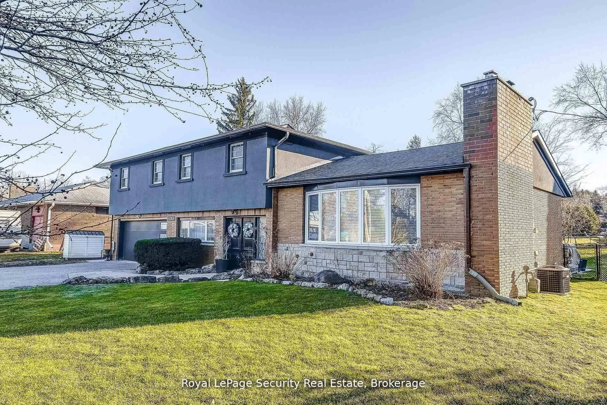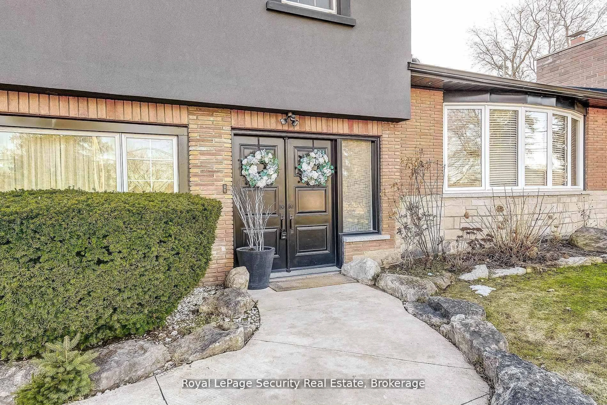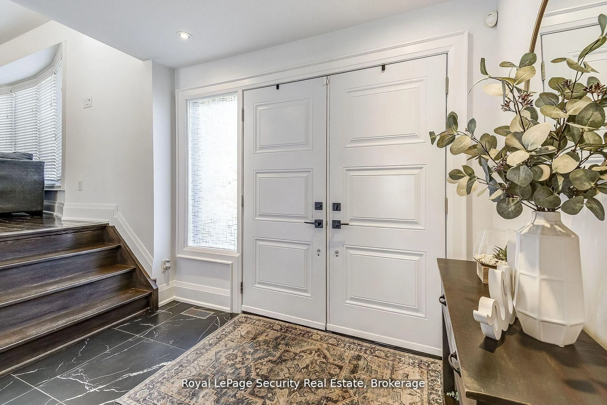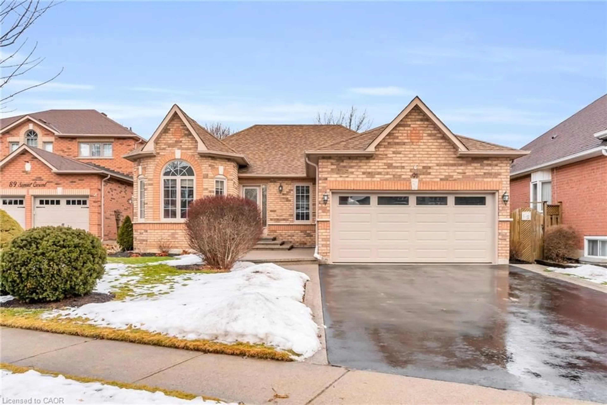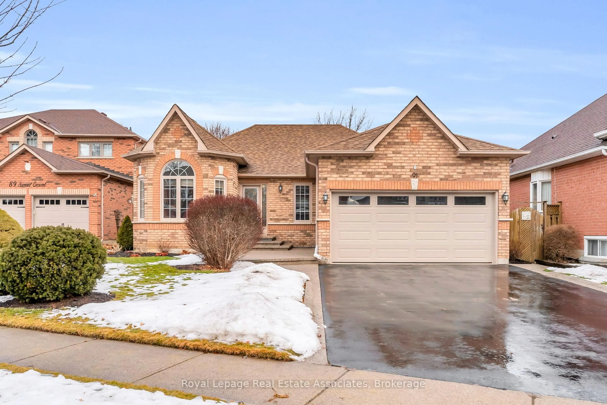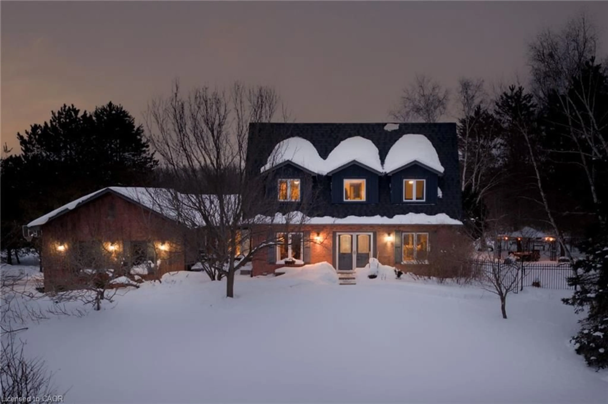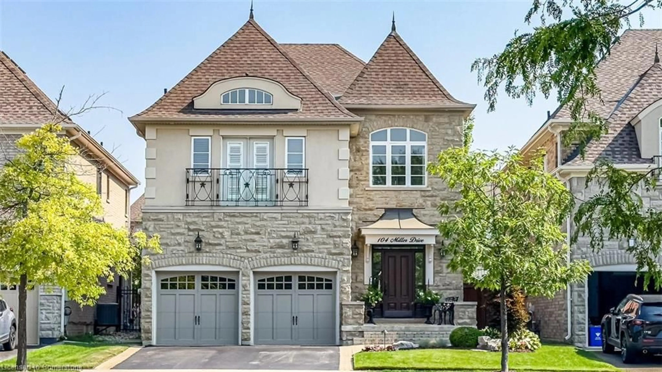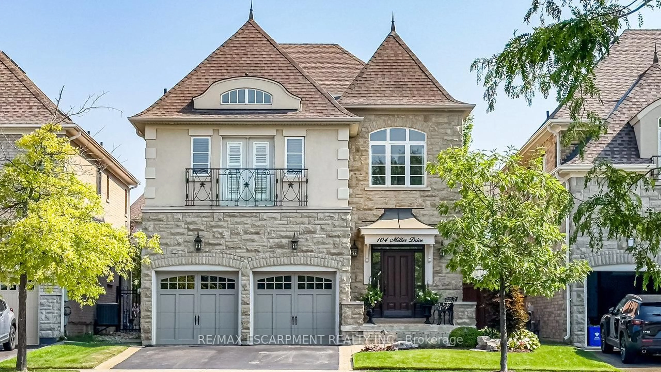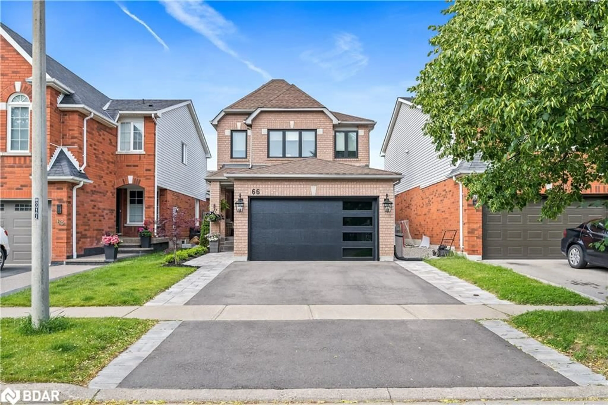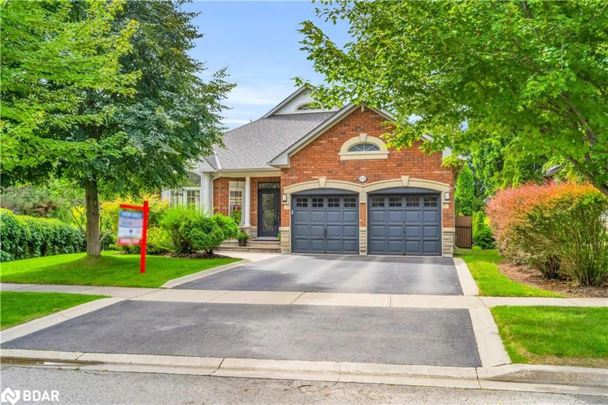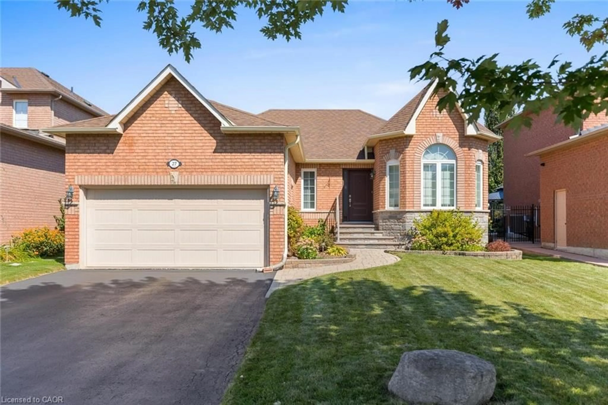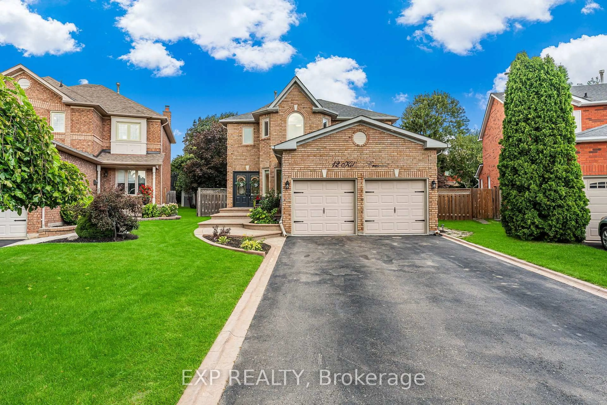11310 Trafalgar Rd, Halton Hills, Ontario L7G 4S5
Contact us about this property
Highlights
Estimated valueThis is the price Wahi expects this property to sell for.
The calculation is powered by our Instant Home Value Estimate, which uses current market and property price trends to estimate your home’s value with a 90% accuracy rate.Not available
Price/Sqft$643/sqft
Monthly cost
Open Calculator
Description
Exceptional detached home with a flexible multi-level layout ideal for today's modern families. Meticulously maintained and move-in ready, this home offers 4 bedrooms and 4 bathrooms, including a fully self-contained in-law/nanny suite with excellent income potential. The main home features 3 bedrooms and 3 bathrooms. The second-level in-law/nanny suite includes a private entrance, walk-out deck, full kitchen, living area, bedroom, bathroom, and in-suite laundry, with direct access from the main house as well as a separate exterior entrance-perfect for multi-generational living or rental use. Enjoy open-concept living with a chef-inspired kitchen featuring quartz countertops, ample cabinetry, and a large island with seating for six. Hardwood floors and a cozy wood-burning fireplace add warmth and style throughout. The fully finished basement offers a spacious recreation room and a spa-like bathroom with heated floors. Step into the enclosed walk-out porch, ideal for year-round BBQs and entertaining, overlooking a peaceful backyard retreat complete with a fire pit. An oversized 11' x 26' workshop provide sexcellent space for hobbies or storage. Unbeatable location across from The Club at North Halton golf course and minutes to schools, shopping, and major highways. A rare opportunity offering space, flexibility, and income potential-this is one you don't want to miss.
Property Details
Interior
Features
Main Floor
Foyer
8.99 x 6.14Closet / Ceramic Floor
Kitchen
21.78 x 11.68Centre Island / Quartz Counter / hardwood floor
Living
21.92 x 12.5Fireplace / hardwood floor
Dining
10.56 x 19.16Window / hardwood floor
Exterior
Features
Parking
Garage spaces 2
Garage type Attached
Other parking spaces 9
Total parking spaces 11
Property History
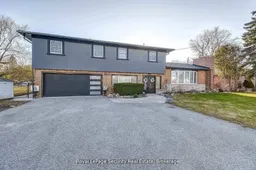 44
44