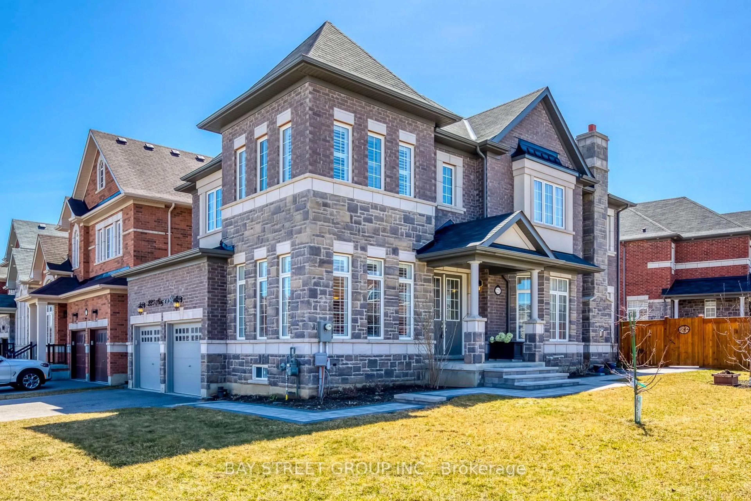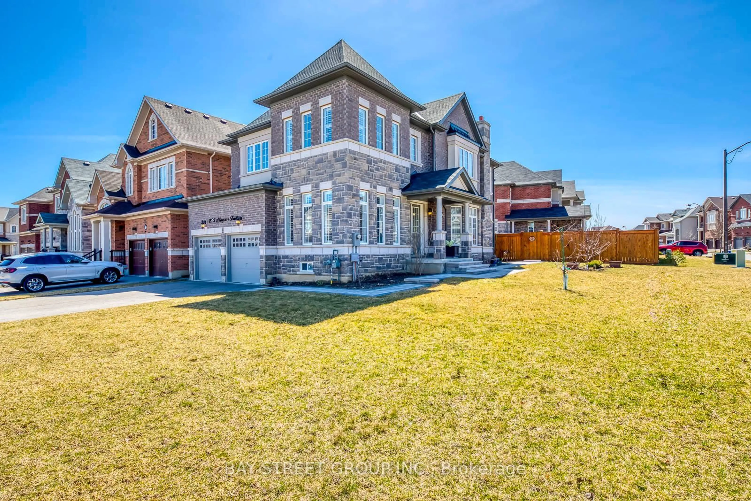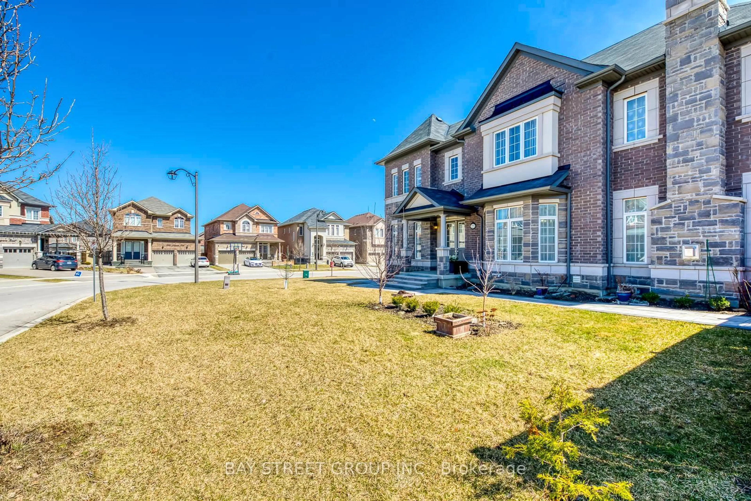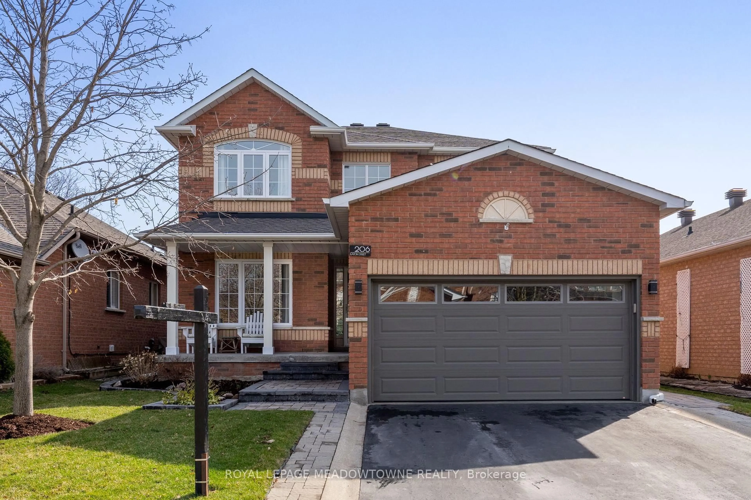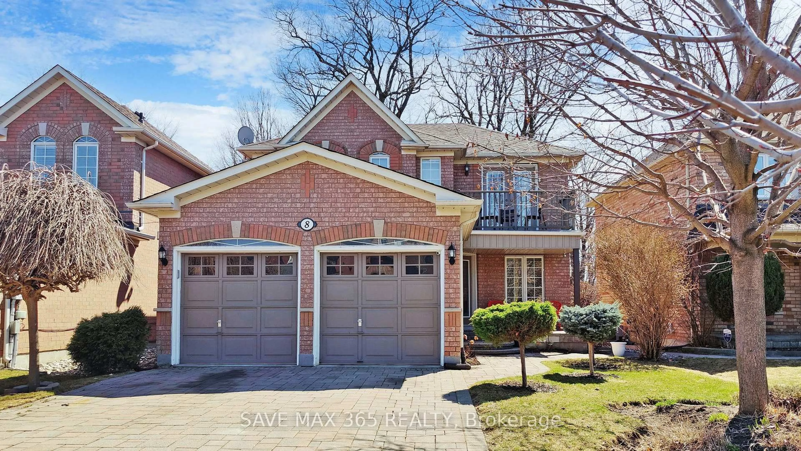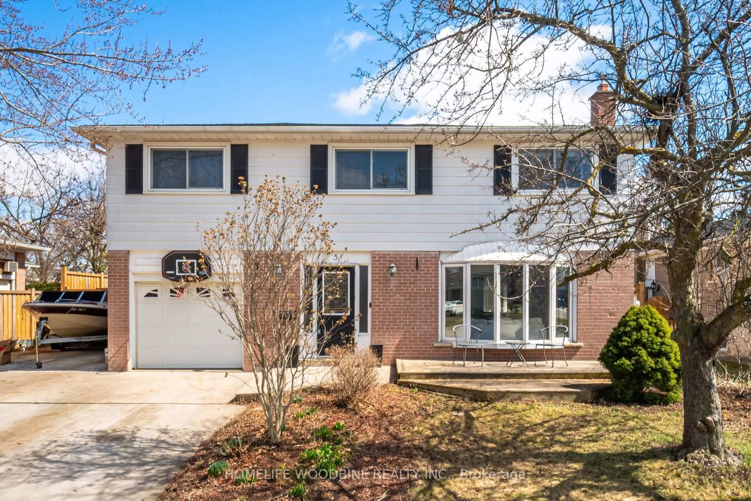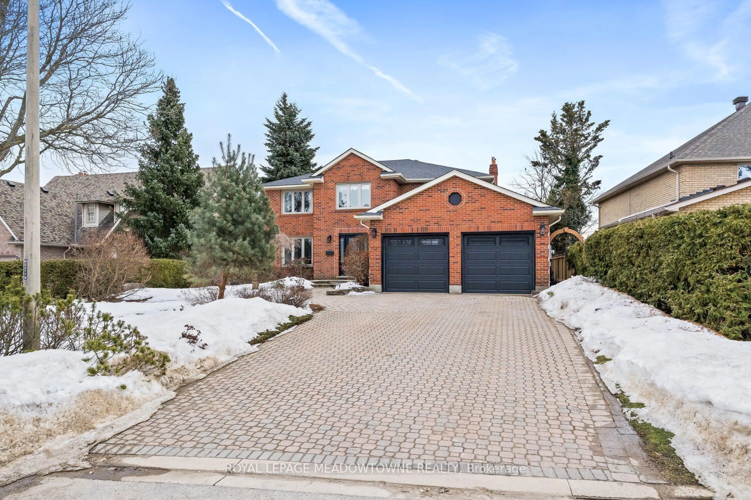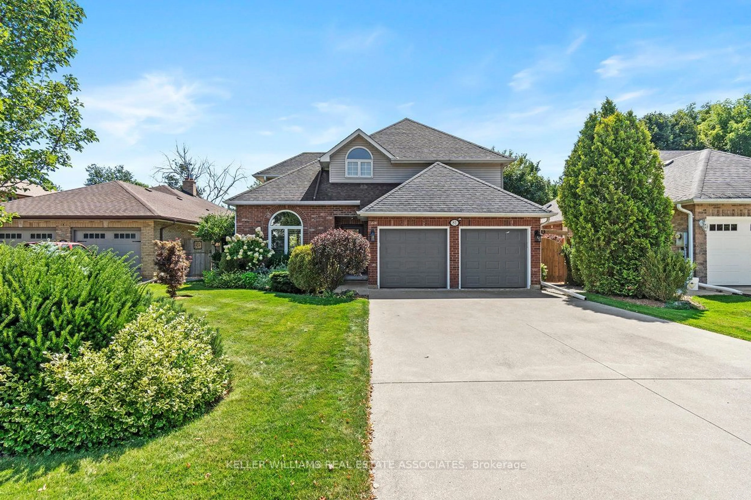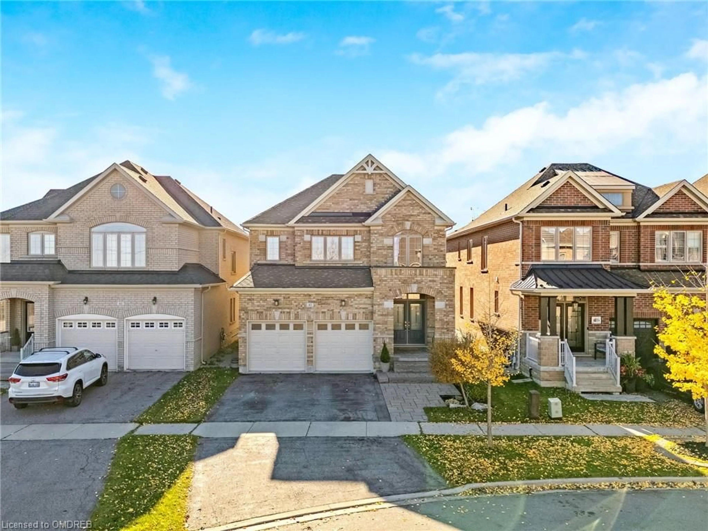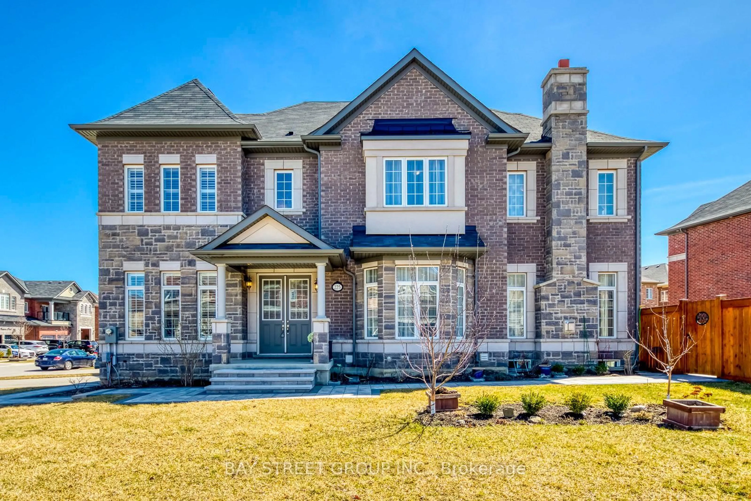
225 Niagara Tr, Halton Hills, Ontario L7G 0M4
Contact us about this property
Highlights
Estimated ValueThis is the price Wahi expects this property to sell for.
The calculation is powered by our Instant Home Value Estimate, which uses current market and property price trends to estimate your home’s value with a 90% accuracy rate.Not available
Price/Sqft$582/sqft
Est. Mortgage$6,823/mo
Tax Amount (2024)$6,763/yr
Days On Market12 days
Description
Welcome to this gorgeous Detached 2 Storey House on a large corner lot (105.14ft. x 51.67ft. x 20.6ft. x 90.4ft. x63.36ft), quiet and without Stop Sign and sidewalks. Total 2888 Sq.ft of above-grade living space; 10' ceilings on main floor. 9' ceilings on second floor, 4 bedrooms & 3.5 bathrooms. The Main Level offers a spacious and cozy layout with sun filled Living Room, Dining Room, Great Room; and Kitchen with a granite countertop, and a Breakfast Area with the provision of a walk-out to the backyard. Gas line available in Kitchen for gas stove connection. Hardwood flooring and porcelain tiles on first floor. Oak stairs lead to 2nd level which offers 4 bedrooms and 3 full washrooms including 5pc Primary ensuite washroom, 4pc 2nd ensuite washroom and 5 pc common/semi ensuite washroom, laid with carpet and ceramic. All window coverings are custom made. Smooth ceilings throughout. Large front and back yards enough to build a swimming pool, gas line available for BBQ in backyard. Newly installed (2023) wrap-around interlock patio and walkaway from driveway to backyard. Easy access to major highways make commuting a breeze! Steps away from schools, parks, trails, shopping, restaurants, Move in ready!
Property Details
Interior
Features
2nd Floor
4th Br
4.11 x 3.63Semi Ensuite / Broadloom
Primary
5.54 x 4.175 Pc Ensuite / Broadloom
2nd Br
3.84 x 3.714 Pc Ensuite / Broadloom
3rd Br
3.35 x 3.35Semi Ensuite / California Shutters / Broadloom
Exterior
Features
Parking
Garage spaces 2
Garage type Attached
Other parking spaces 4
Total parking spaces 6
Property History
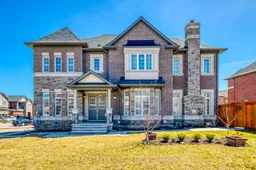 50
50Get up to 1% cashback when you buy your dream home with Wahi Cashback

A new way to buy a home that puts cash back in your pocket.
- Our in-house Realtors do more deals and bring that negotiating power into your corner
- We leverage technology to get you more insights, move faster and simplify the process
- Our digital business model means we pass the savings onto you, with up to 1% cashback on the purchase of your home
