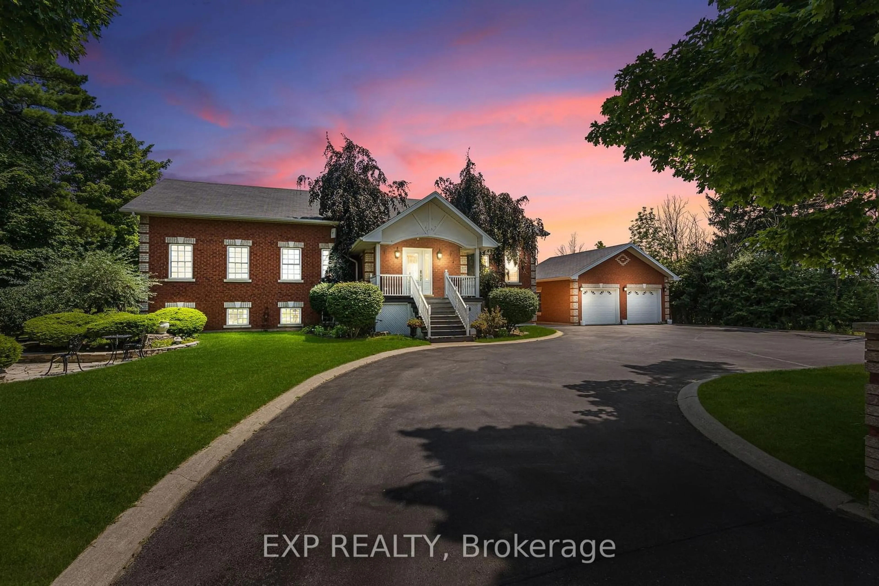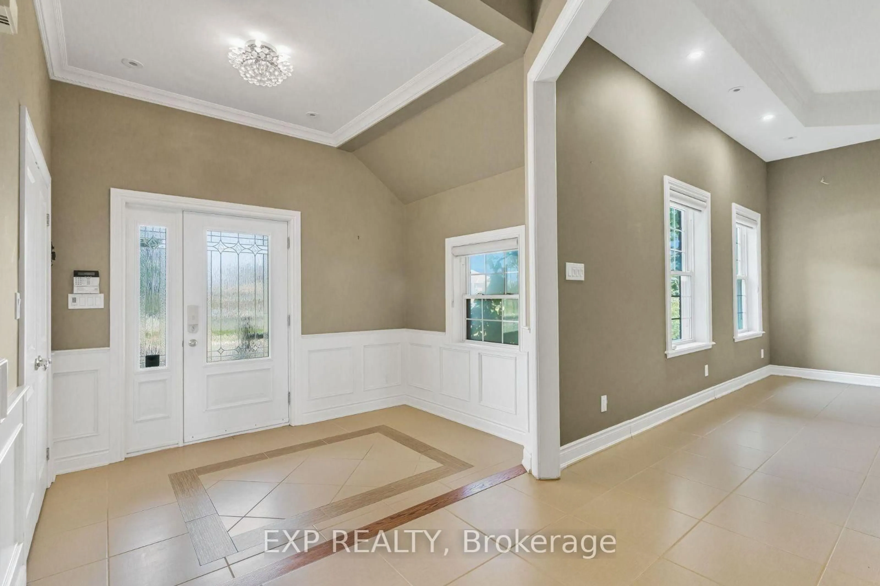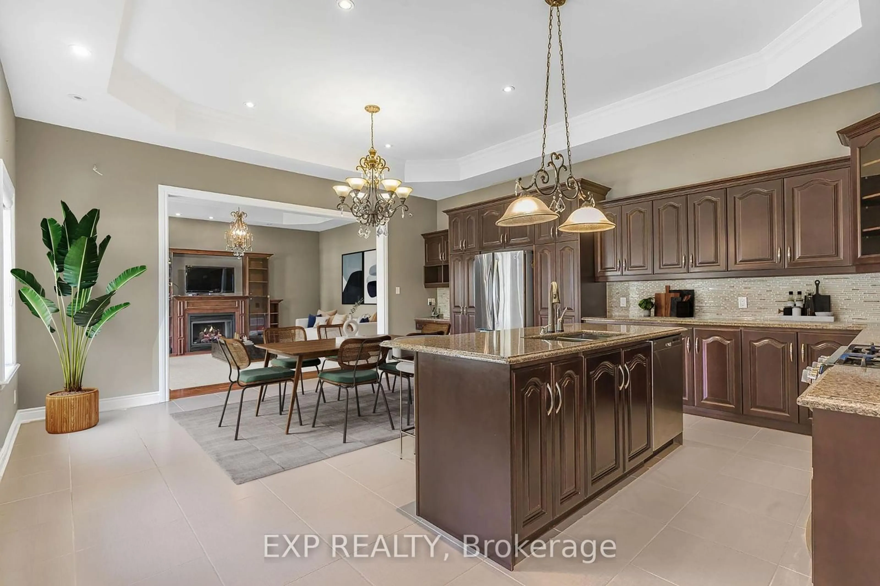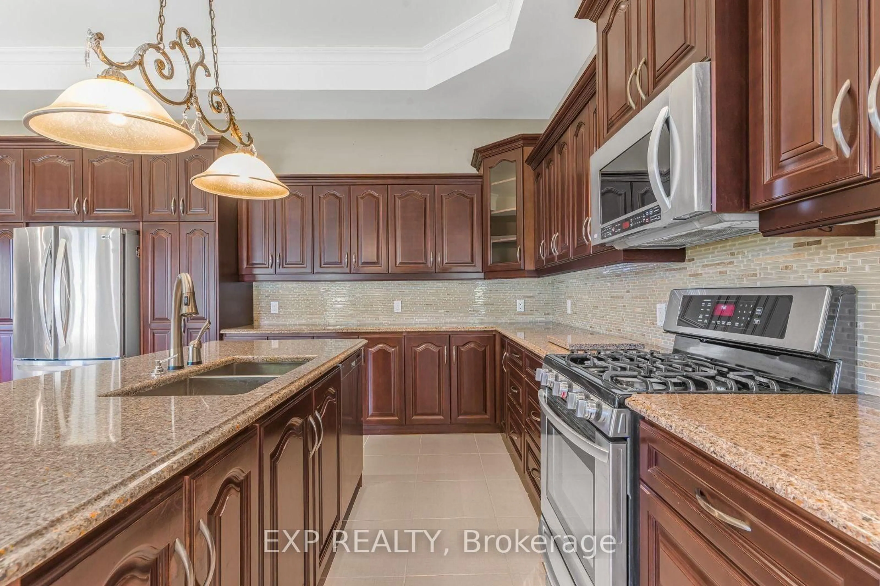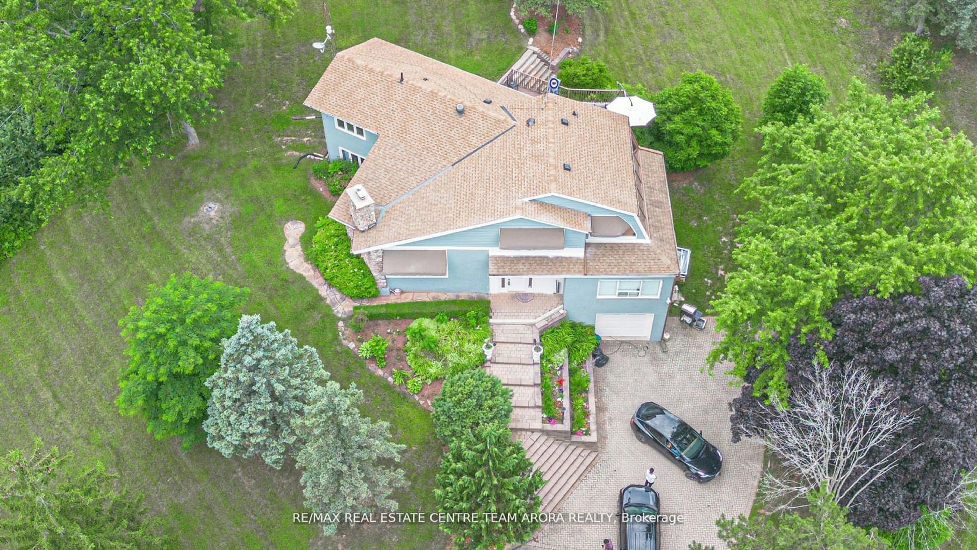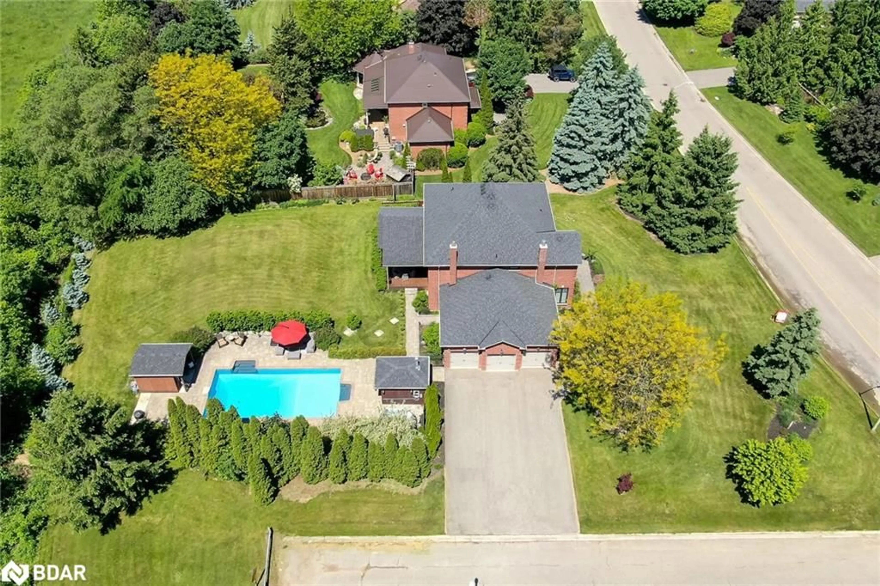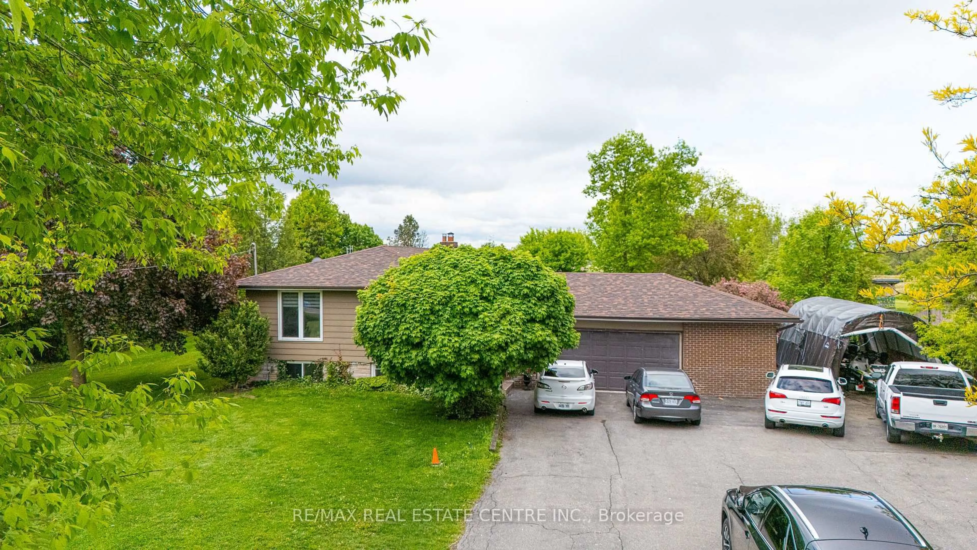15260 Regional 10 Rd, Halton Hills, Ontario L0P 1K0
Contact us about this property
Highlights
Estimated ValueThis is the price Wahi expects this property to sell for.
The calculation is powered by our Instant Home Value Estimate, which uses current market and property price trends to estimate your home’s value with a 90% accuracy rate.Not available
Price/Sqft$485/sqft
Est. Mortgage$8,589/mo
Tax Amount (2024)$8,372/yr
Days On Market78 days
Total Days On MarketWahi shows you the total number of days a property has been on market, including days it's been off market then re-listed, as long as it's within 30 days of being off market.151 days
Description
**MUST SEE WATCH**VIRTUAL TOUR** This rare opportunity offers the perfect blend of country serenity and city convenience, nestled on the border of Georgetown. Situated on a spacious 125 ft x 180 ft lot, this stunning raised bungalow is just steps from grocery stores, conveniences, and all that Georgetown has to offer. Even more unique, this home is on city water an uncommon feature in rural-style properties. Boasting approximately 4,800 sq ft of finished living space, this home features soaring 11 ft ceilings and elegant crown moulding throughout the main floor. The primary bedroom offers a private retreat with a walkout balcony and breathtaking views. Downstairs, the basement is enhanced with luxurious heated flooring. The property includes a heated, detached double-car garage and a completely separate, legal 1-bed, 1-bath apartment perfect for in-laws, multi-generational families, or rental income. With a total of 3+2 bedrooms and 4 bathrooms, this home offers exceptional space and versatility. This one-of-a-kind property truly has it all. Schedule a showing today and experience its charm firsthand!
Property Details
Interior
Features
Main Floor
Dining
5.3 x 3.76Living
5.3 x 4.55Kitchen
5.3 x 6.16Exterior
Features
Parking
Garage spaces 2
Garage type Detached
Other parking spaces 20
Total parking spaces 22
Property History
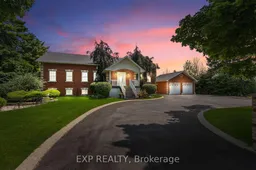 40
40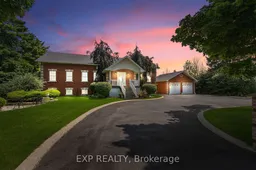
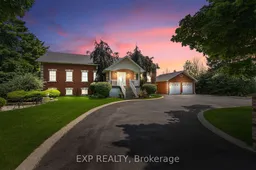
Get up to 1% cashback when you buy your dream home with Wahi Cashback

A new way to buy a home that puts cash back in your pocket.
- Our in-house Realtors do more deals and bring that negotiating power into your corner
- We leverage technology to get you more insights, move faster and simplify the process
- Our digital business model means we pass the savings onto you, with up to 1% cashback on the purchase of your home
