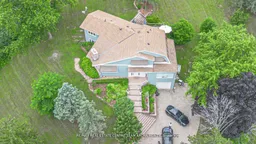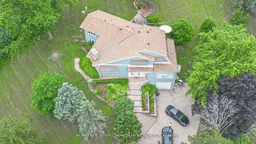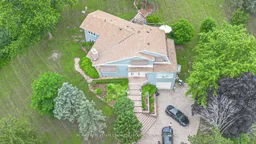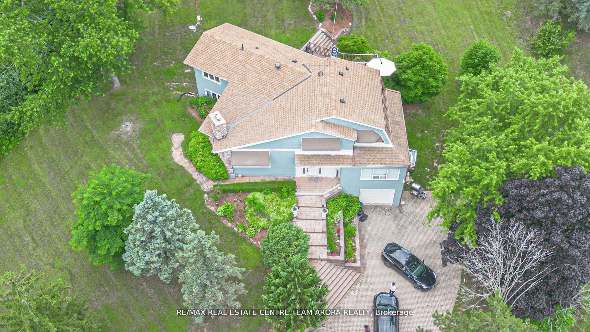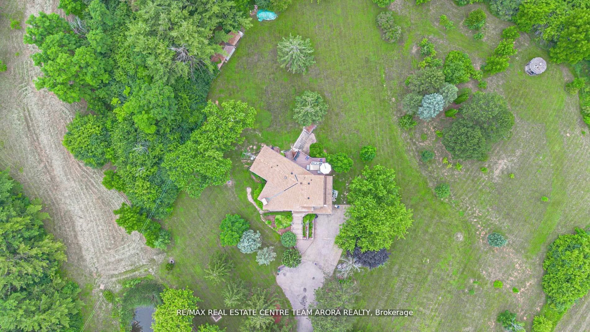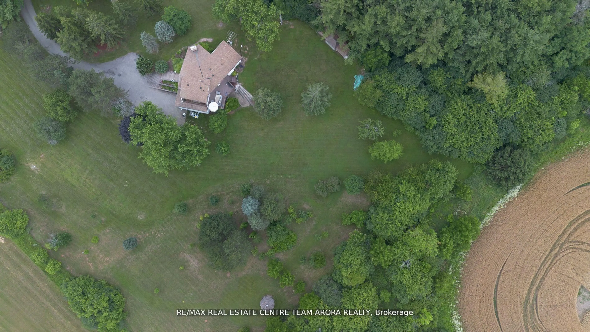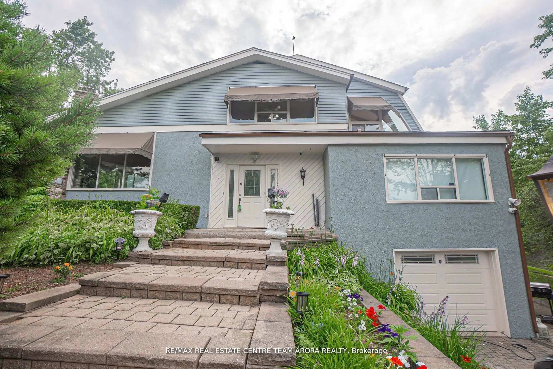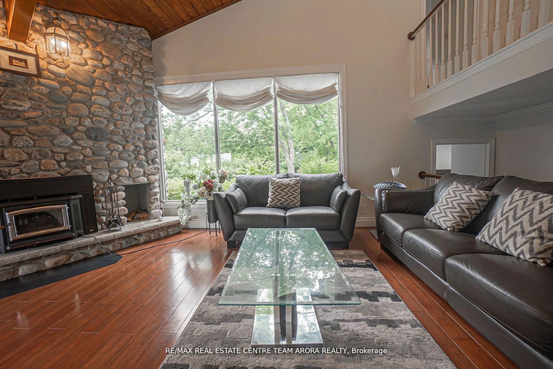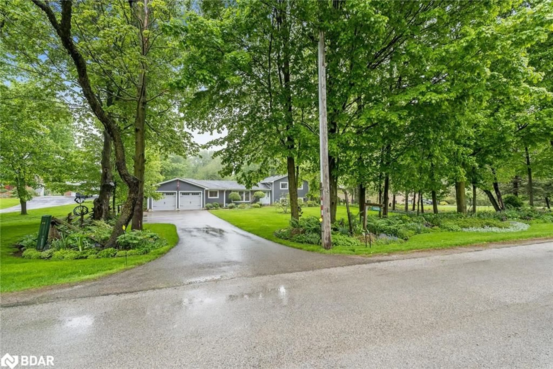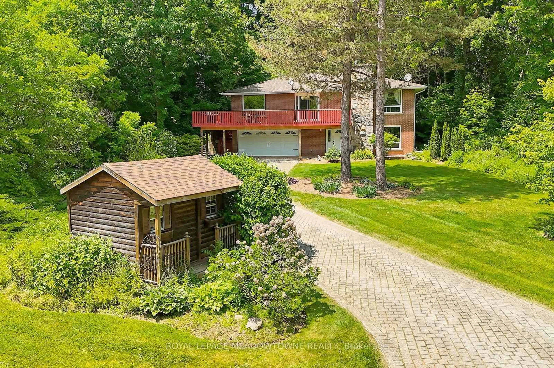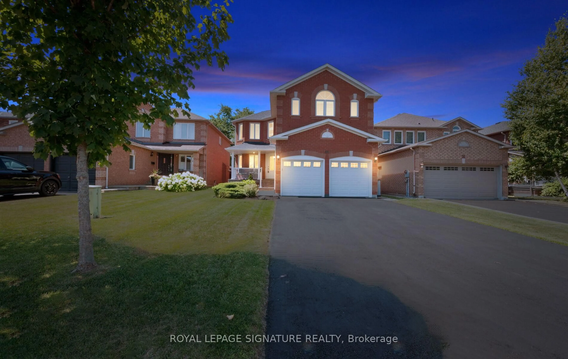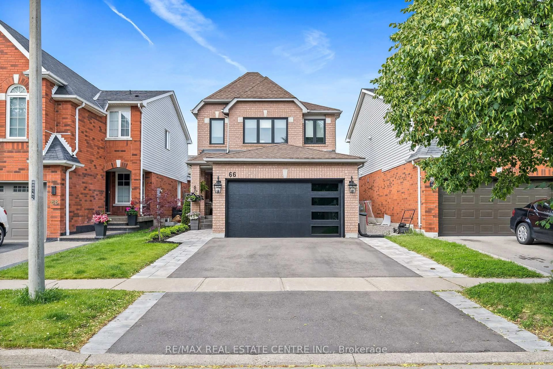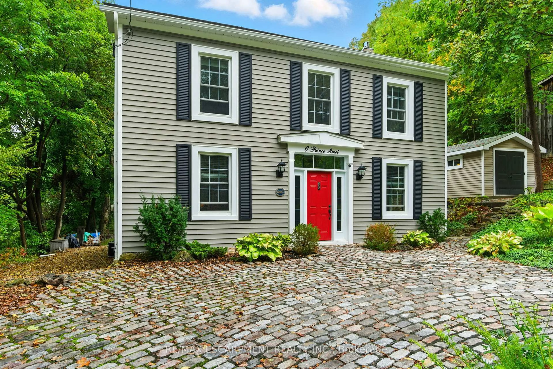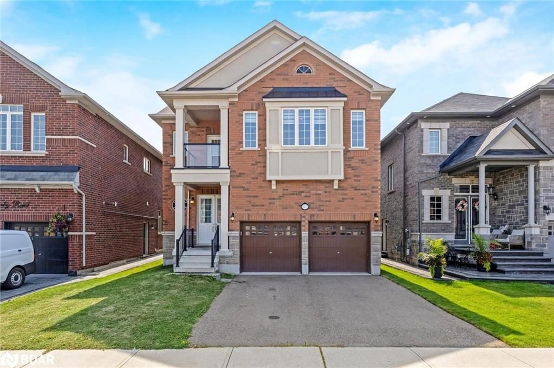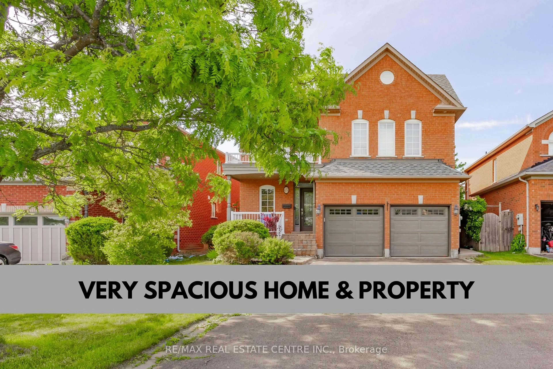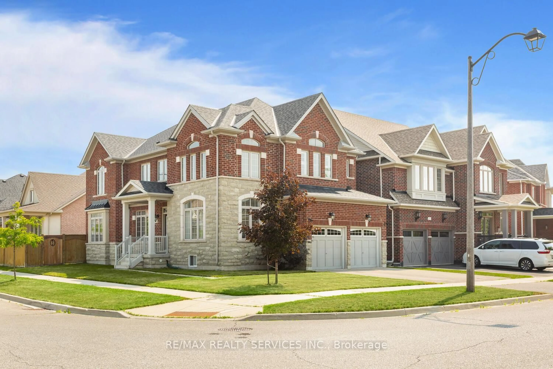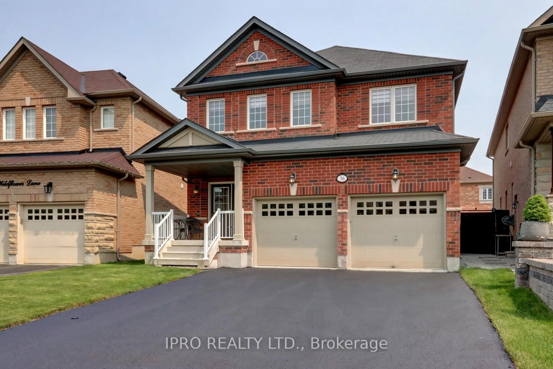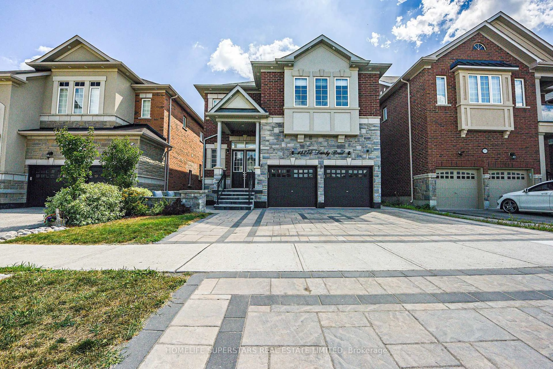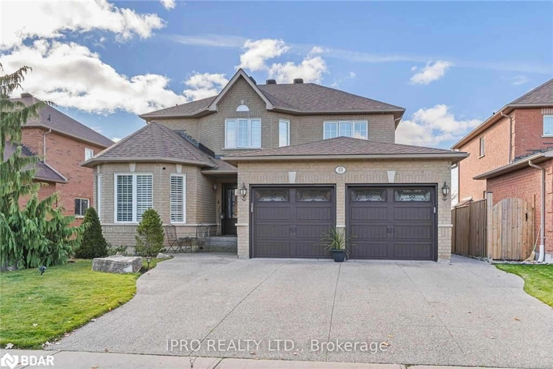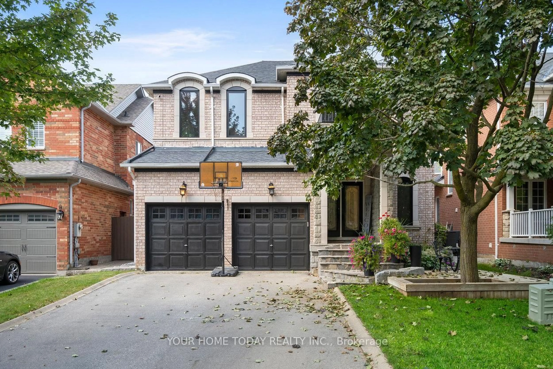10799 15 Sdrd, Halton Hills, Ontario L7G 4S6
Contact us about this property
Highlights
Estimated valueThis is the price Wahi expects this property to sell for.
The calculation is powered by our Instant Home Value Estimate, which uses current market and property price trends to estimate your home’s value with a 90% accuracy rate.Not available
Price/Sqft$674/sqft
Monthly cost
Open Calculator

Curious about what homes are selling for in this area?
Get a report on comparable homes with helpful insights and trends.
+55
Properties sold*
$1M
Median sold price*
*Based on last 30 days
Description
Stunning 4-bed, 3-bath Home situated on 4.2 ACRES. Nestled in the charming rural community of Halton Hills. This exceptional property features breathtaking views, an open and practical layout, a living room with high ceilings and a wood-burning fireplace, and a main floor family room with walkout access. The main level family room and living room, both adorned with hardwood floors, offer open-concept living and a cozy fireplace setting, perfect for entertaining guests or enjoying quiet family moments. The second level reveals a stunning kitchen with stainless steel appliances and a spacious dining room, all bathed in natural light from large windows. A sunroom offers a serene retreat with panoramic views. The gorgeous primary bedroom, along with three additional bedrooms, provides ample space and comfort, each featuring hardwood floors, ample closet space, and abundant natural light. This home is a harmonious blend of sophistication and comfort, ideal for those seeking a serene and stylish living environment. Minutes away from Georgetown Hospital, golf clubs, parks, schools, Limehouse Conservation Area, and many more. Additionally, it boasts a spring-fed pond. Don't Miss Out This Exceptional Opportunity.
Property Details
Interior
Features
Main Floor
2nd Br
4.88 x 3.43 Pc Bath / Closet / Window
Family
5.6 x 4.62hardwood floor / Open Concept
Living
5.7 x 5.47hardwood floor / Fireplace / Window
Primary
4.77 x 3.76Laminate / Large Closet / Large Window
Exterior
Features
Parking
Garage spaces 1
Garage type Attached
Other parking spaces 15
Total parking spaces 16
Property History
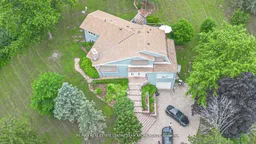 34
34