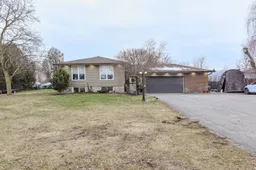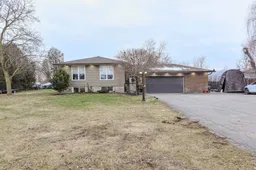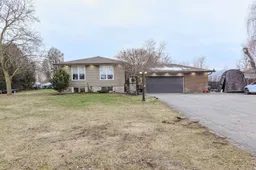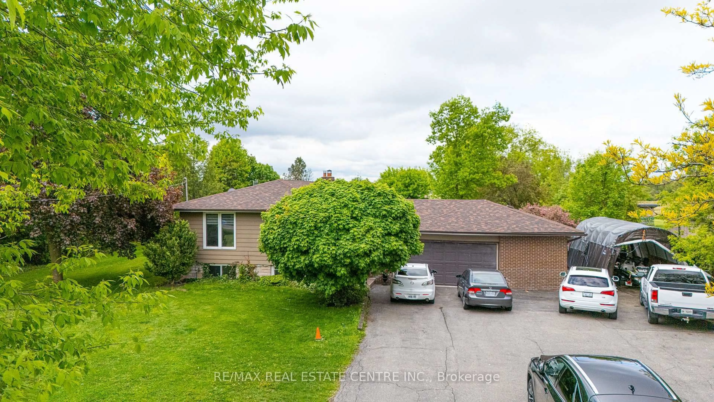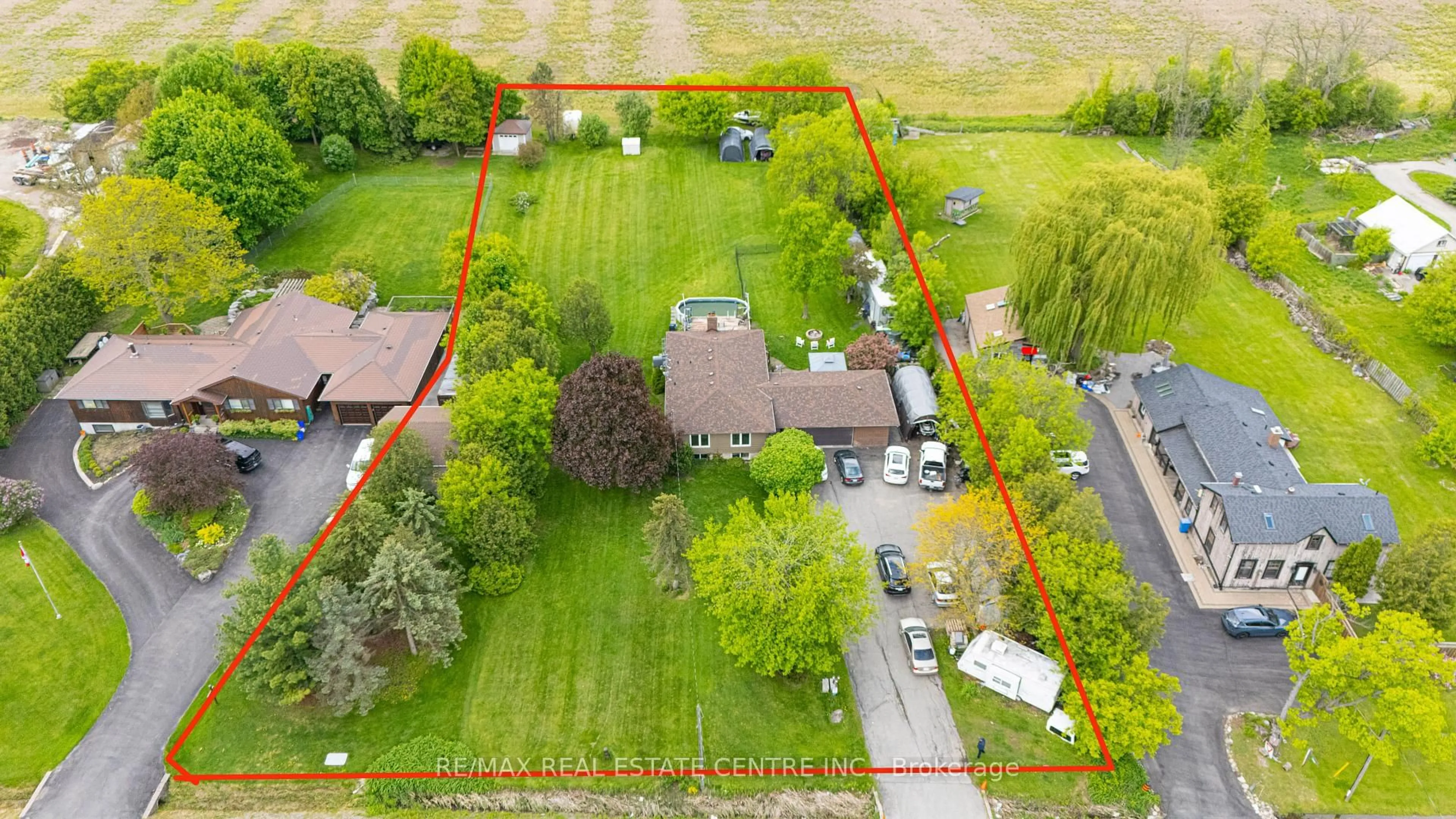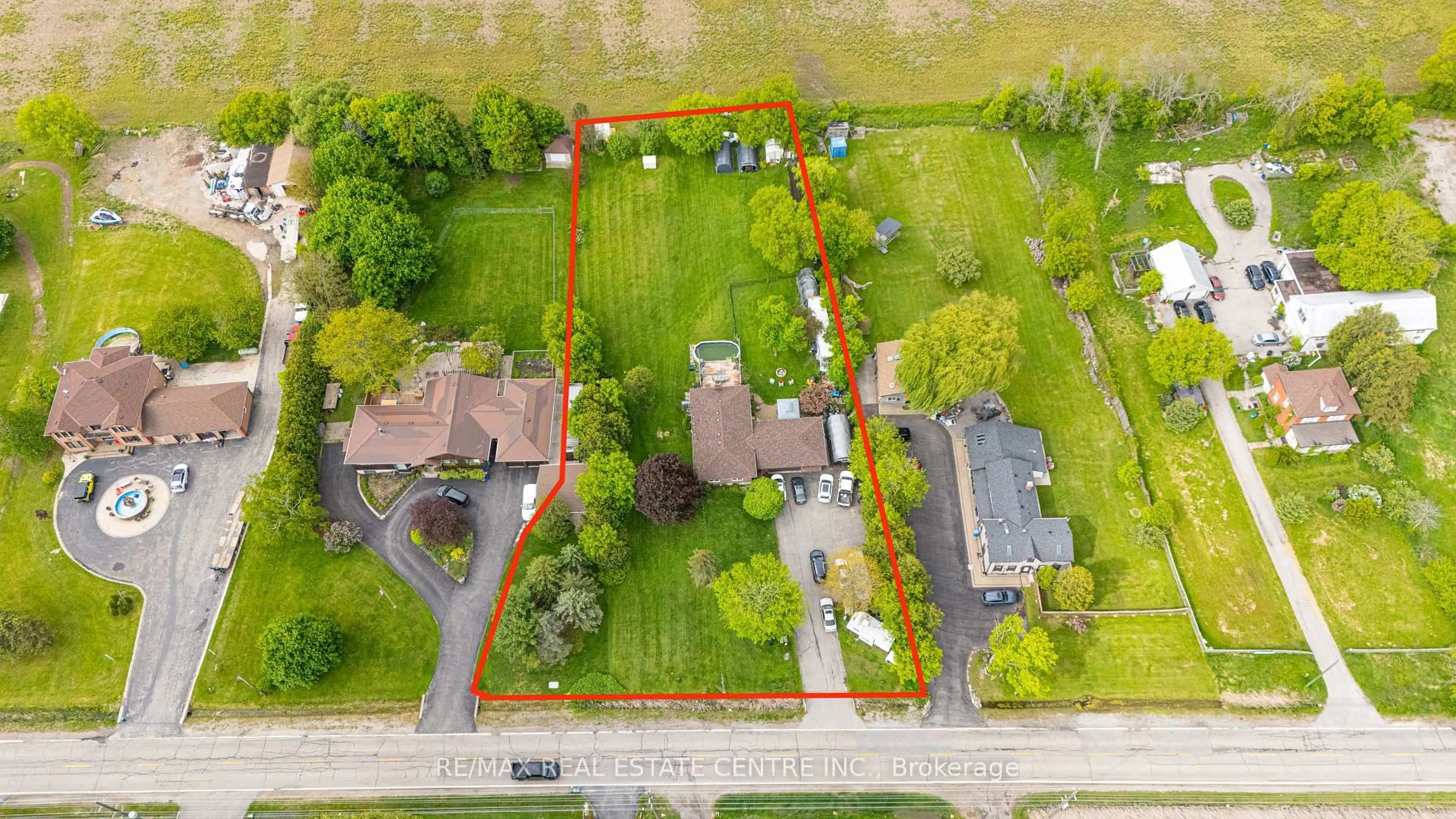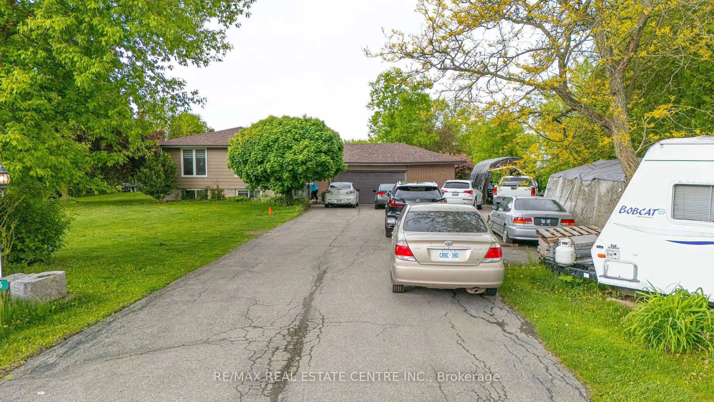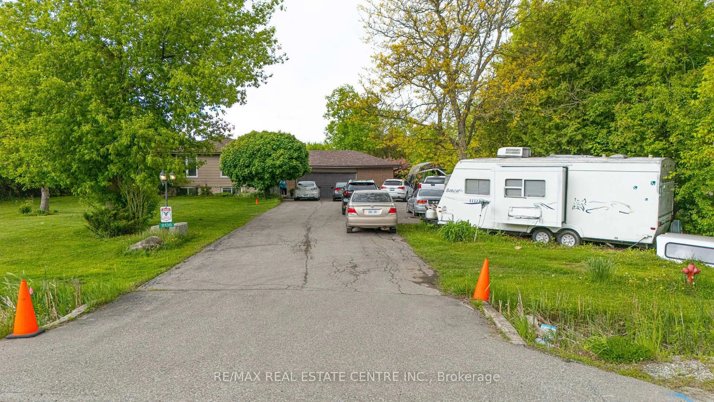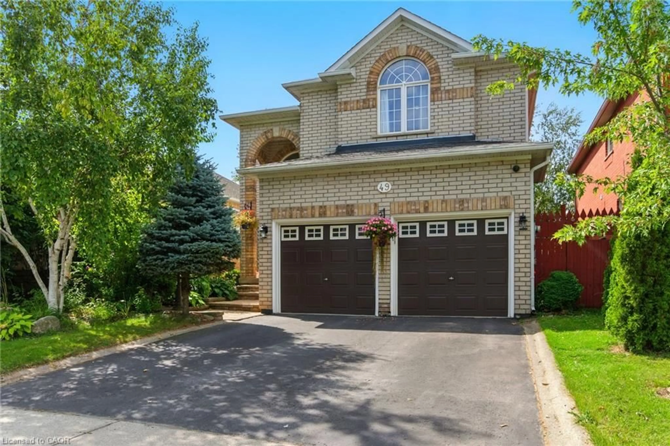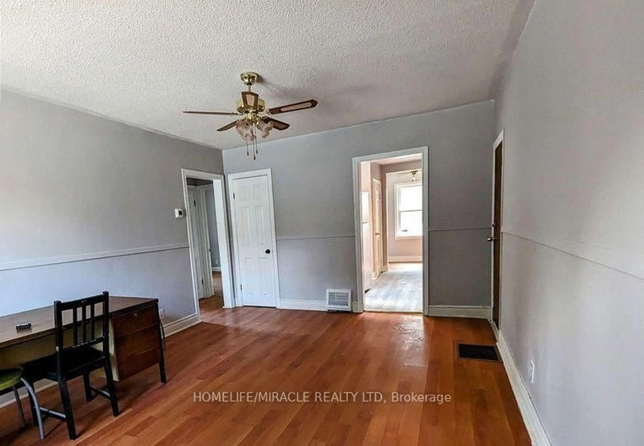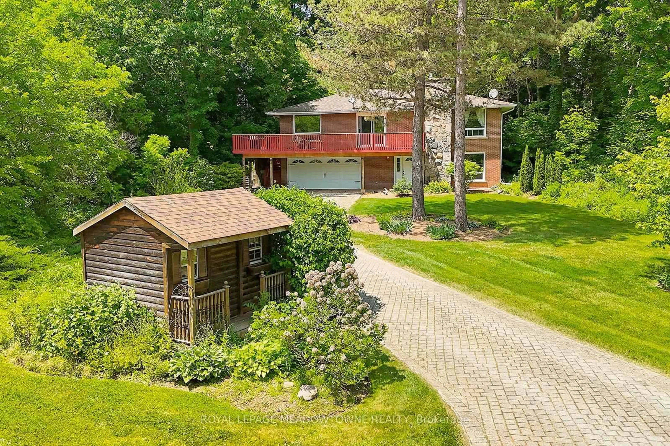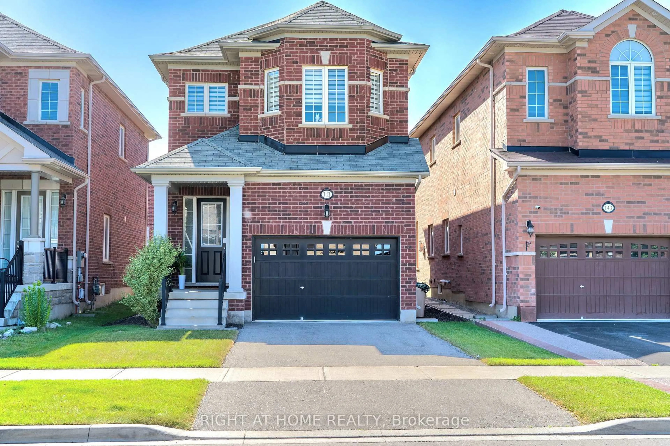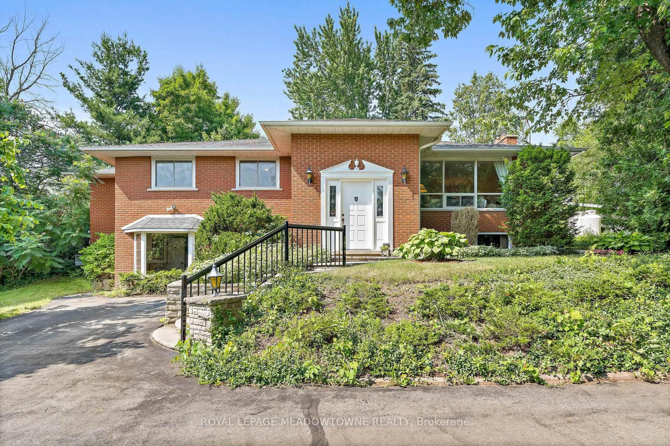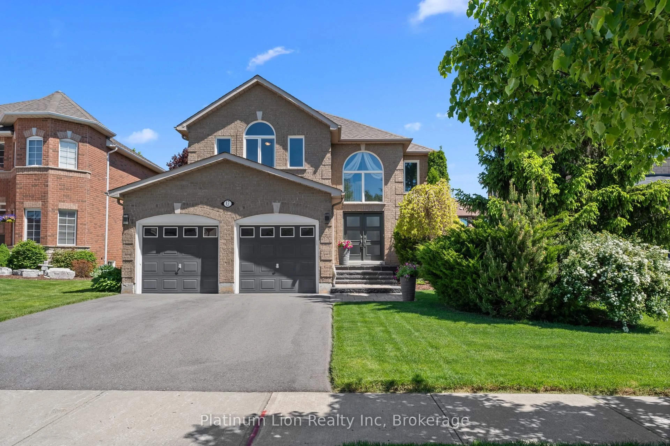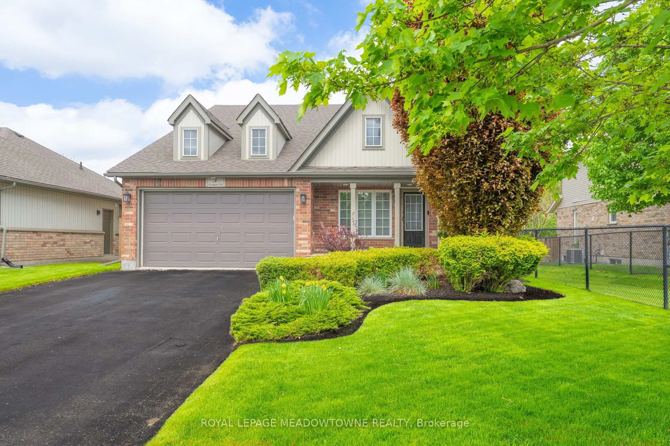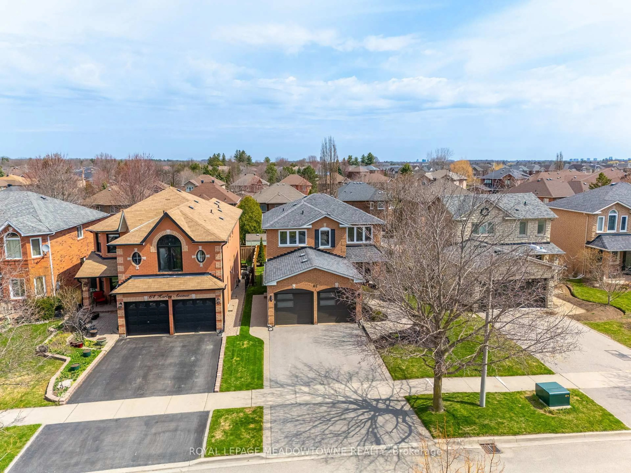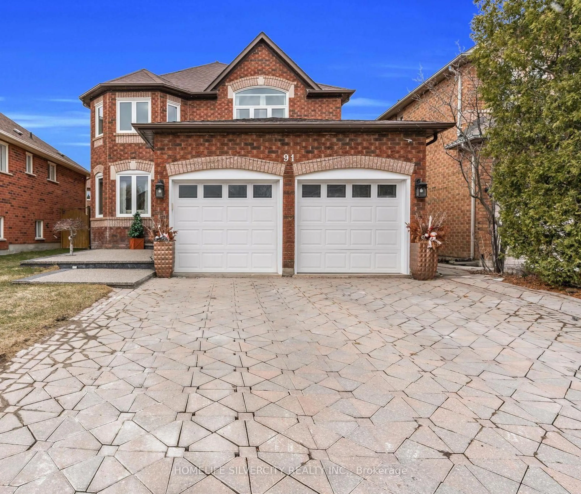8136 Hornby Rd, Halton Hills, Ontario L0P 1E0
Contact us about this property
Highlights
Estimated valueThis is the price Wahi expects this property to sell for.
The calculation is powered by our Instant Home Value Estimate, which uses current market and property price trends to estimate your home’s value with a 90% accuracy rate.Not available
Price/Sqft$1,811/sqft
Monthly cost
Open Calculator

Curious about what homes are selling for in this area?
Get a report on comparable homes with helpful insights and trends.
*Based on last 30 days
Description
An absolute bargain Charming bungalow on approx 1-acre lot in a prime Halton location,a rare and valuable opportunity to own a spacious property in the peaceful rural community of Hornby, just minutes from Milton, Highway 401, and the Toronto Premium Outlets. This well maintained bungalow features a bright, functional layout with modern stainless steel appliances and a welcoming interior ideal for comfortable living. Set back from the road and surrounded by mature trees, the property offers exceptional privacy, space, and future potential. Outside, enjoy a large above-ground pool, a deck in the backyard, and a massive, deep yard,perfect for summer parties, entertaining, or relaxing in your own private retreat. A long private driveway provides ample parking for multiple vehicles, trailers, or equipment, making it ideal for families, contractors, or hobbyists. The expansive lot offers endless opportunities for expansion, gardening, or redevelopment. Whether you're planning to renovate, build new, or explore future land use changes, this property delivers flexibility and value. Buyers interested in rezoning or alternative uses must verify permitted uses independently with the local municipality. Conveniently located near top-rated schools, parks, walking trails, golf courses, and just a short drive to the Milton GO Station making daily commuting or weekend escapes a breeze. With land this size becoming increasingly scarce in Halton Region, this is your chance to secure a truly unique offering. Once its gone, it cannot be replicated don't miss out.
Property Details
Interior
Features
Main Floor
Living
4.85 x 3.52Pot Lights
Dining
3.25 x 3.71Pot Lights
Kitchen
3.52 x 3.62Pot Lights / Stainless Steel Appl
Primary
4.03 x 3.55Exterior
Features
Parking
Garage spaces 2
Garage type Attached
Other parking spaces 10
Total parking spaces 12
Property History
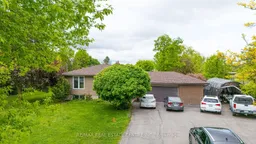 45
45