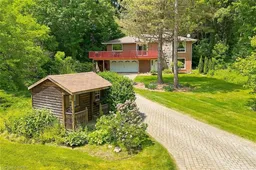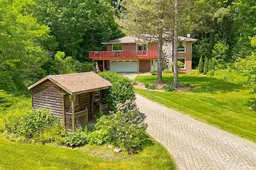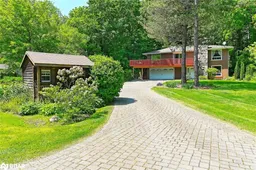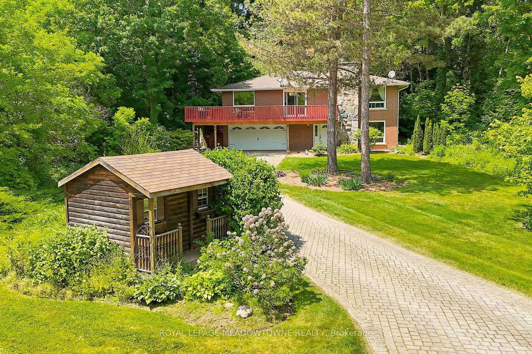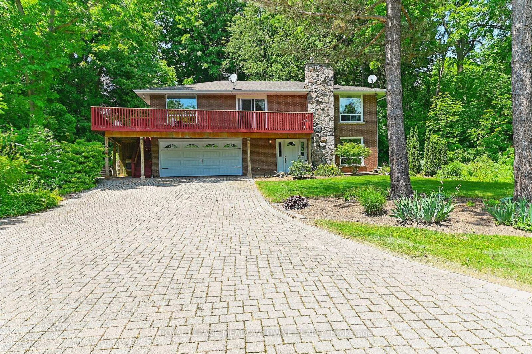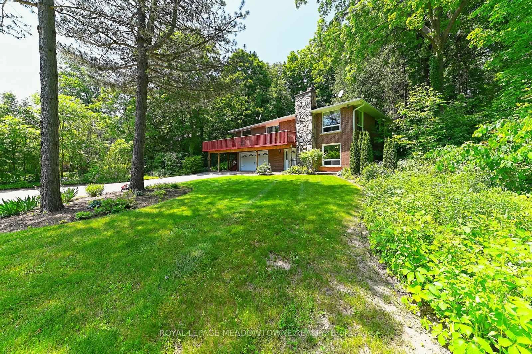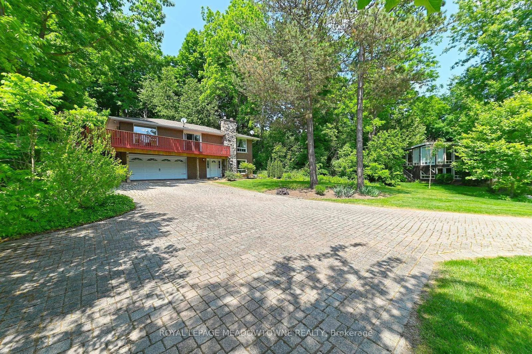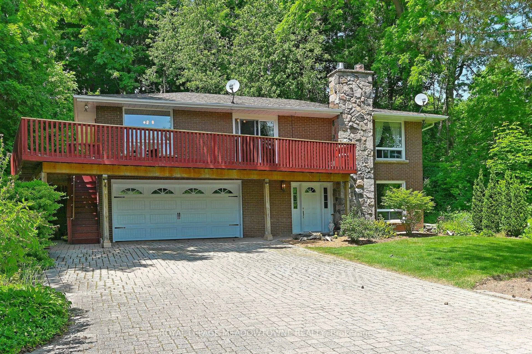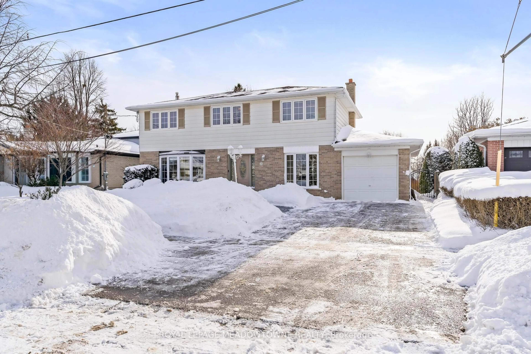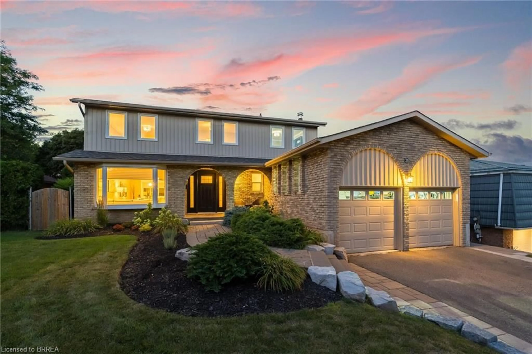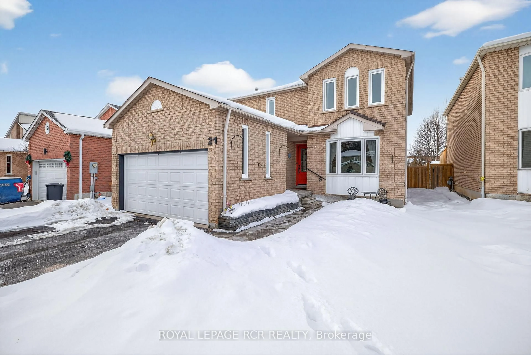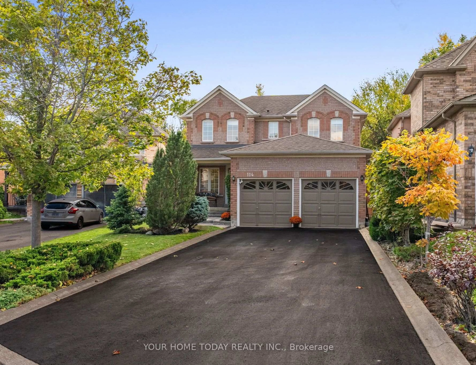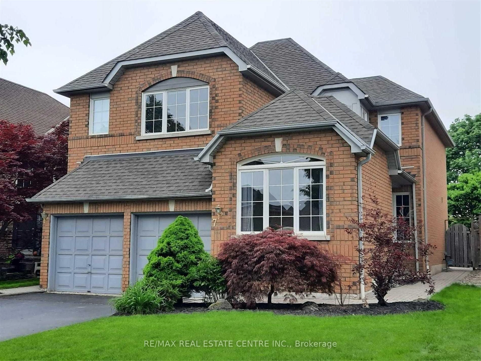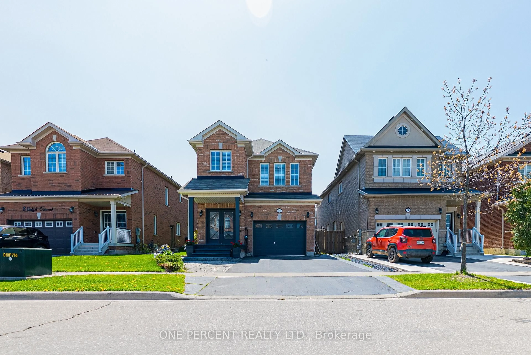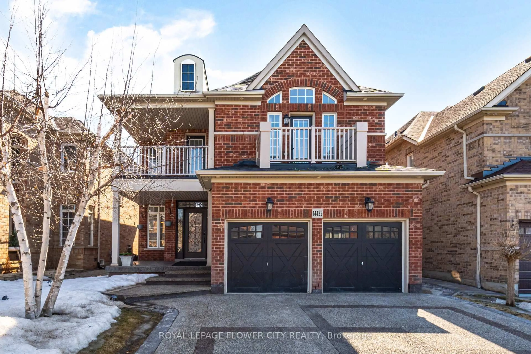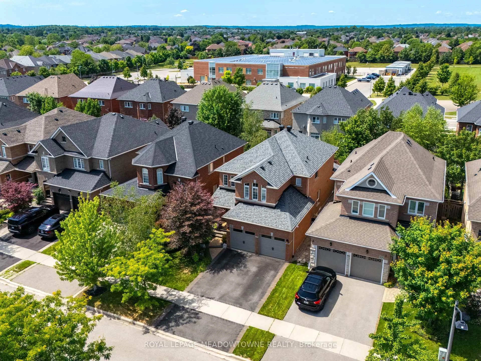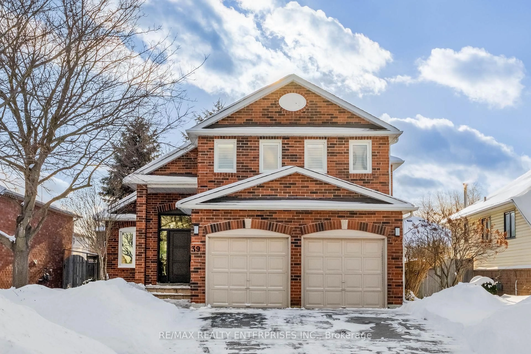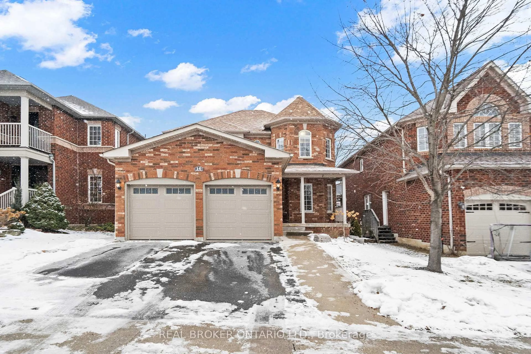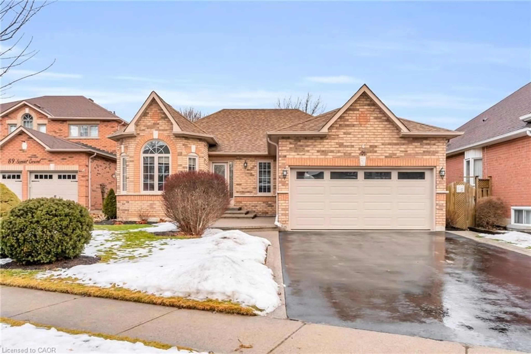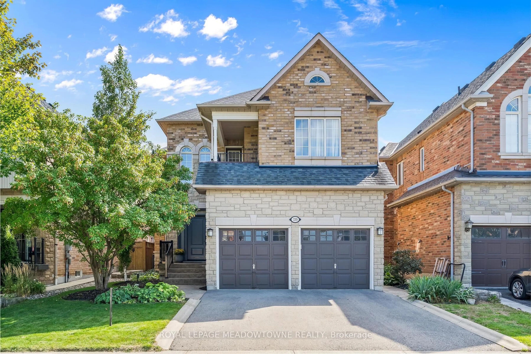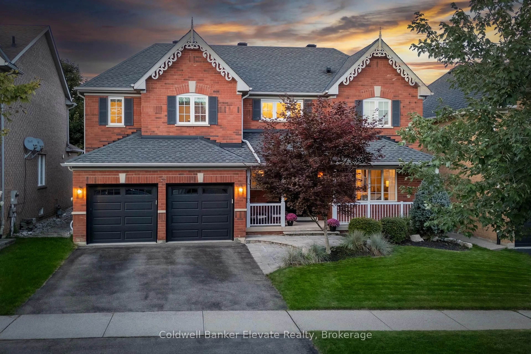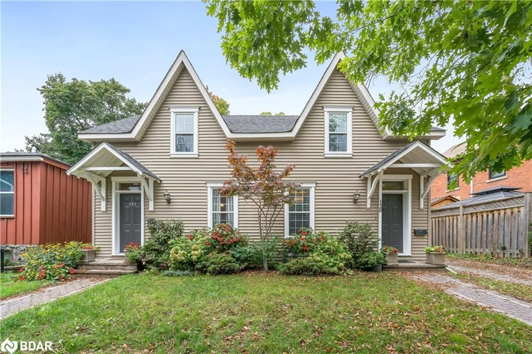4 Ann St, Halton Hills, Ontario L7G 2V2
Contact us about this property
Highlights
Estimated valueThis is the price Wahi expects this property to sell for.
The calculation is powered by our Instant Home Value Estimate, which uses current market and property price trends to estimate your home’s value with a 90% accuracy rate.Not available
Price/Sqft$629/sqft
Monthly cost
Open Calculator
Description
A tree lovers haven just minutes from downtown's prime Park Area. If you are looking for a a superb location, encompassing privacy and steps from conveniences look no further. Over an acre at the end of a tree-lined cul-de-sac with nature at your doorstep. Solid custom home boasting many oversized windows allowing a ton of light in plus all the amazing views of forest and mature landscaping, fabulous oak and hickory floors, stone feature walls, a gas fireplace and a good size garage. It boasts a beautiful Barzotti kitchen with plenty of cabinetry and high-end appliances. There is a main floor rec room with the gas fireplace, a bathroom, laundry space and garage access. The interlock driveway fits at least six cars and there is a wrap-around deck to enjoy the trees! Spotlessly clean and meticulously cared for. Walk to the Farmers market, library and fairground plus shops, cafes, restaurants, the hospital and the GO. Minutes from the adorable Glen Williams Artisan Village with all its charm. Ideal for tree and nature lovers. The lot also includes a secondary ownership shared parcel just over 1 acre of land with Silvercreek running through it, exclusively used by the 4 laneway owners. Feels like country in town but featuring a natural gas furnace! A rare offering by the original owners on a fabulous street in town!
Property Details
Interior
Features
Main Floor
Kitchen
3.96 x 3.66hardwood floor / Renovated / Stainless Steel Appl
Dining
3.66 x 2.6hardwood floor / W/O To Deck / Open Concept
Living
5.79 x 3.96hardwood floor / W/O To Deck / Open Concept
Primary
3.96 x 3.96hardwood floor / Large Window / Double Closet
Exterior
Features
Parking
Garage spaces 2
Garage type Built-In
Other parking spaces 6
Total parking spaces 8
Property History
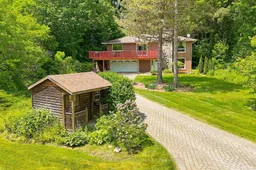 45
45