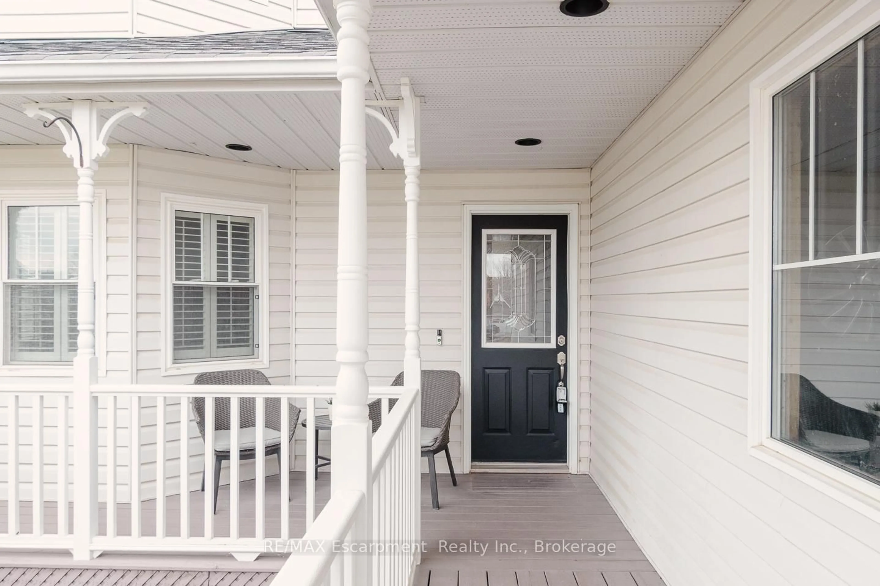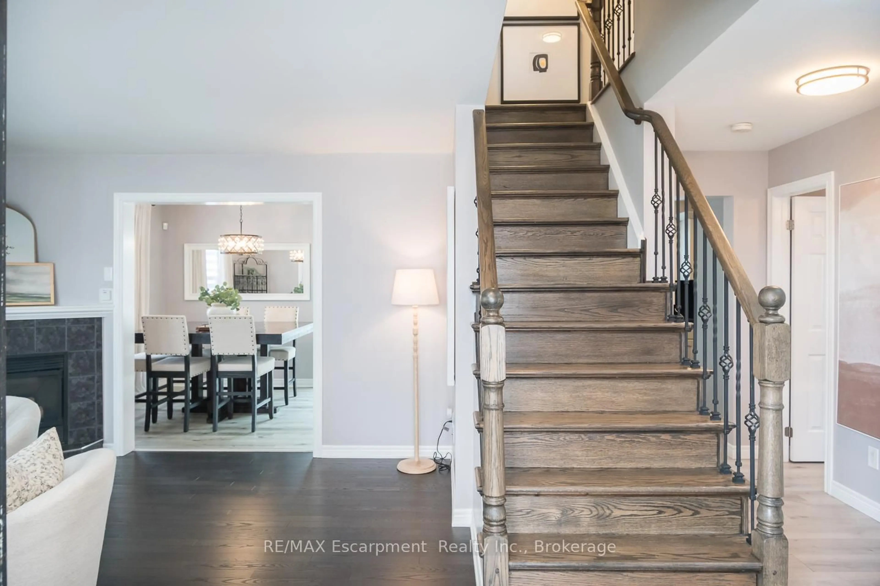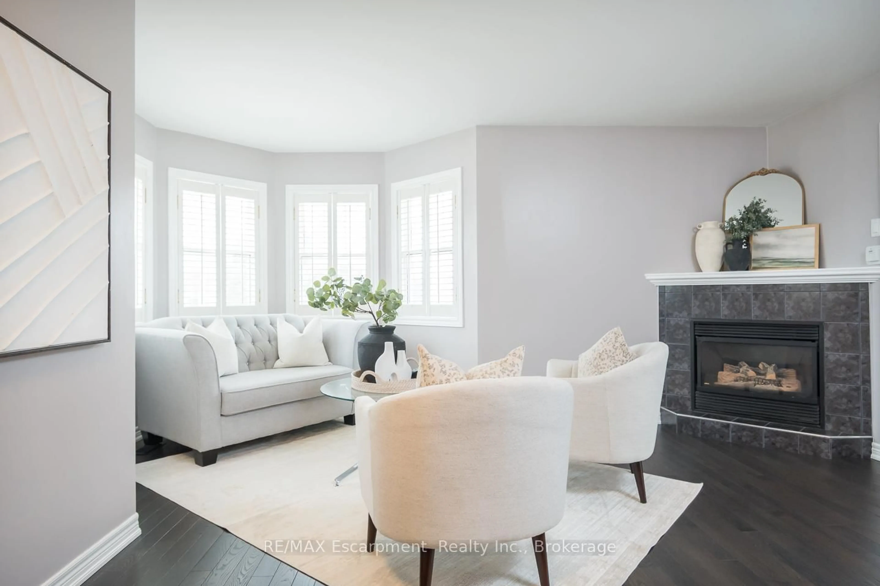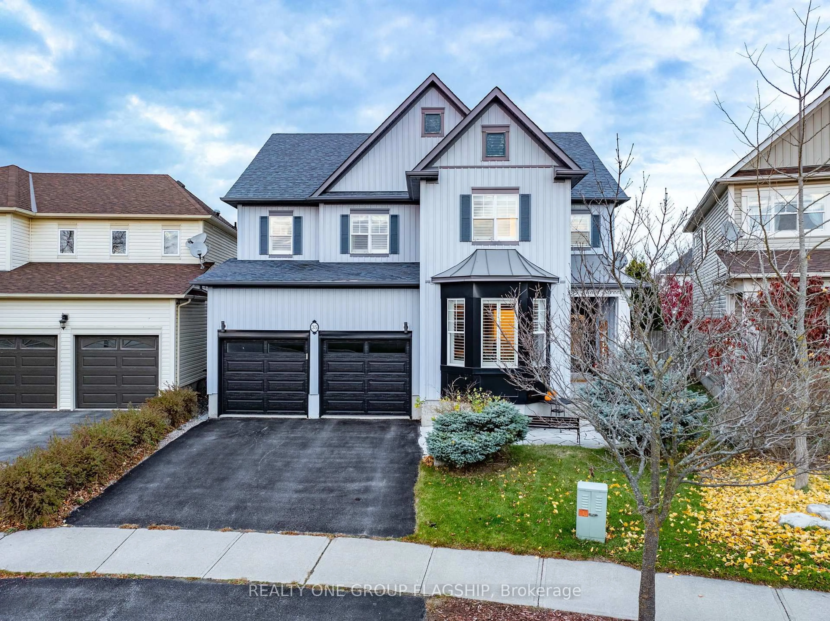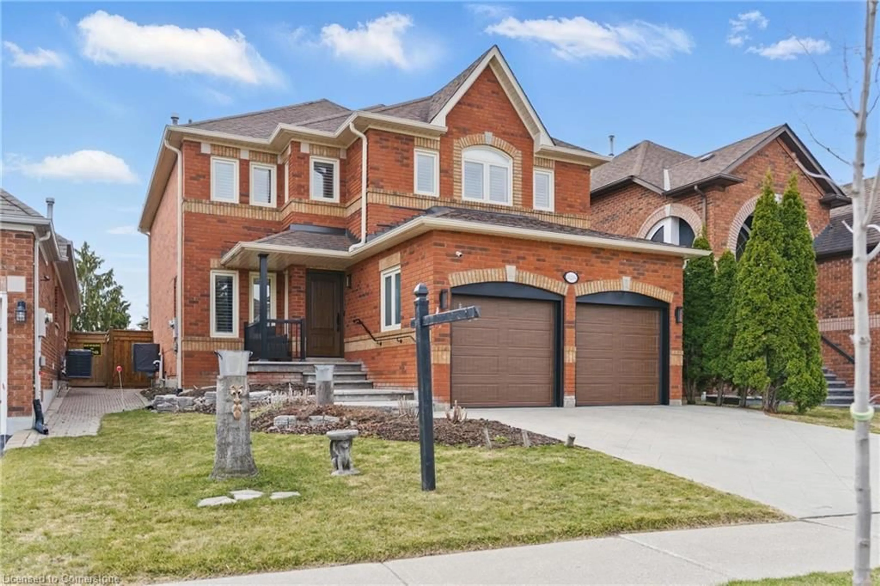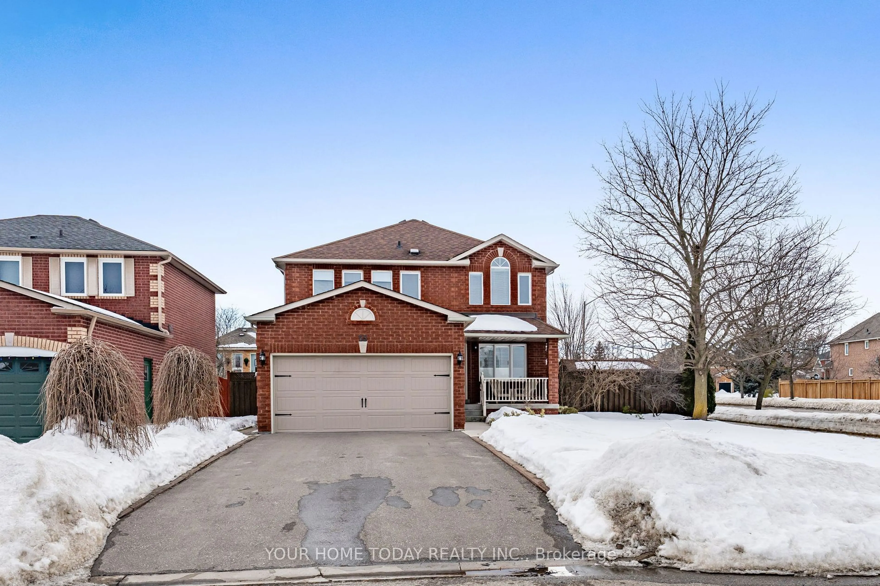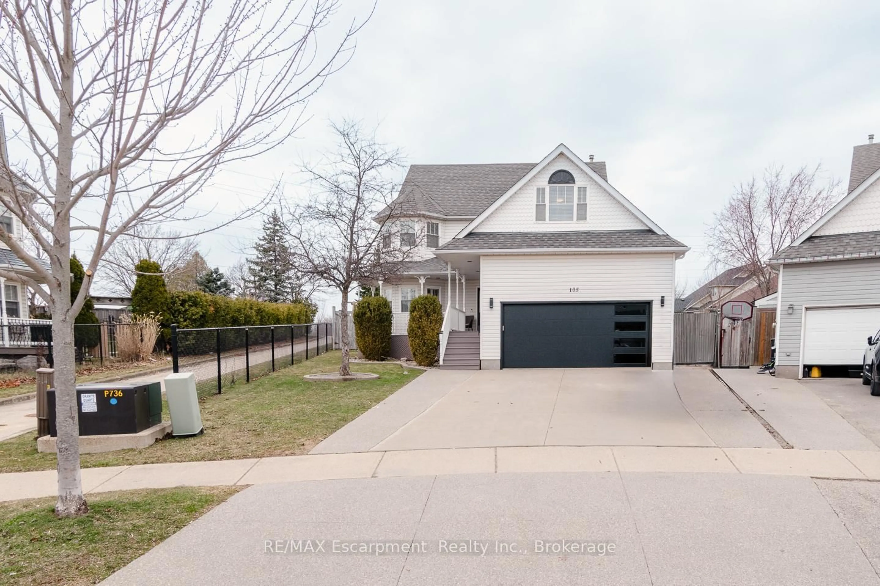
105 Dairy Dr, Halton Hills, Ontario L7J 2Y1
Contact us about this property
Highlights
Estimated ValueThis is the price Wahi expects this property to sell for.
The calculation is powered by our Instant Home Value Estimate, which uses current market and property price trends to estimate your home’s value with a 90% accuracy rate.Not available
Price/Sqft$449/sqft
Est. Mortgage$4,290/mo
Tax Amount (2024)$4,683/yr
Days On Market1 day
Description
Offering over 3,000 sq ft of finished living space, this spacious 2.5 storey home offers 4 bedrooms, beautiful upgrades and a premium pie-shaped lot. The main level boasts a renovated kitchen with modern finishes, upgraded flooring, and a large solarium that offers a bright, year-round indoor/outdoor experience. Upstairs, generous bedrooms provide comfort and flexibility, while the top-level loft adds bonus space that adapts to your lifestyle. The finished basement extends your living area with room for recreation, storage, or a home gym. Outside, enjoy an oversized pie-shaped lot, a tranquil wraparound porch, and an extended driveway with ample parking. Located in a desirable neighbourhood, this home offers incredible value with the layout, space, and upgrades you wont want to miss.
Upcoming Open House
Property Details
Interior
Features
Lower Floor
Rec
6.17 x 8.0Bathroom
2.44 x 1.933 Pc Bath
Office
3.86 x 4.42Exterior
Features
Parking
Garage spaces 2
Garage type Attached
Other parking spaces 4
Total parking spaces 6
Property History
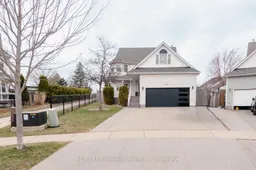 39
39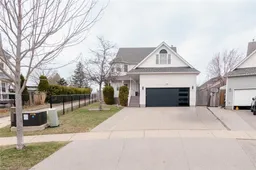
Get up to 1% cashback when you buy your dream home with Wahi Cashback

A new way to buy a home that puts cash back in your pocket.
- Our in-house Realtors do more deals and bring that negotiating power into your corner
- We leverage technology to get you more insights, move faster and simplify the process
- Our digital business model means we pass the savings onto you, with up to 1% cashback on the purchase of your home
