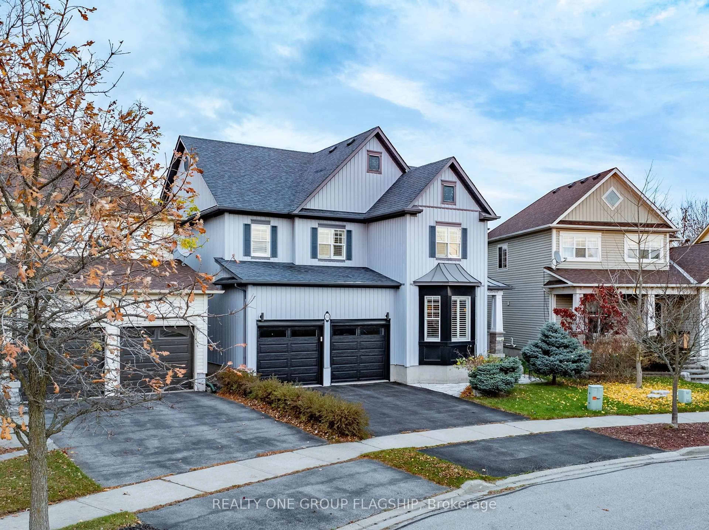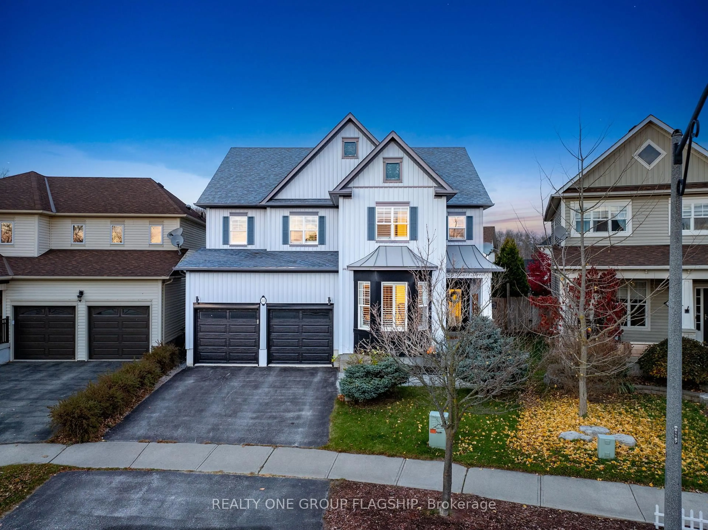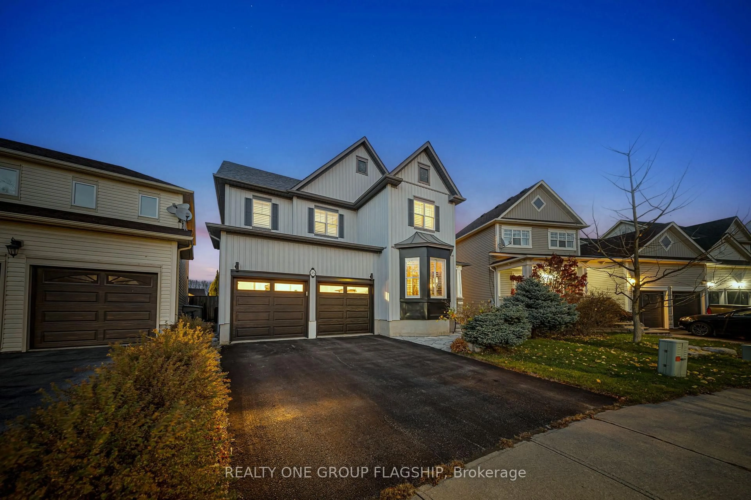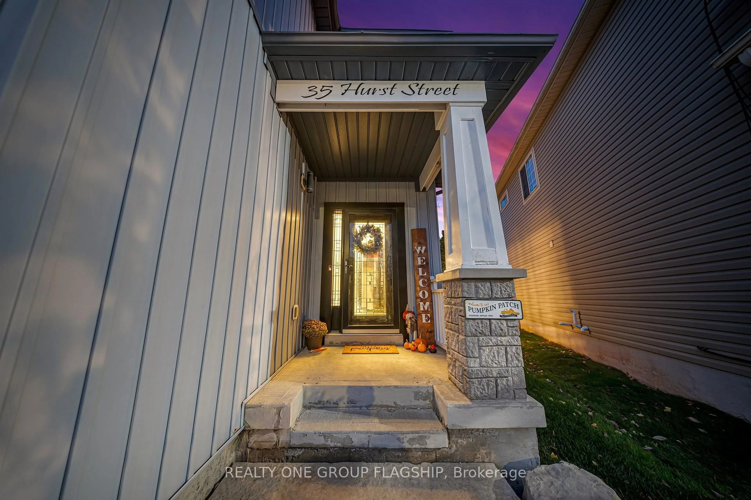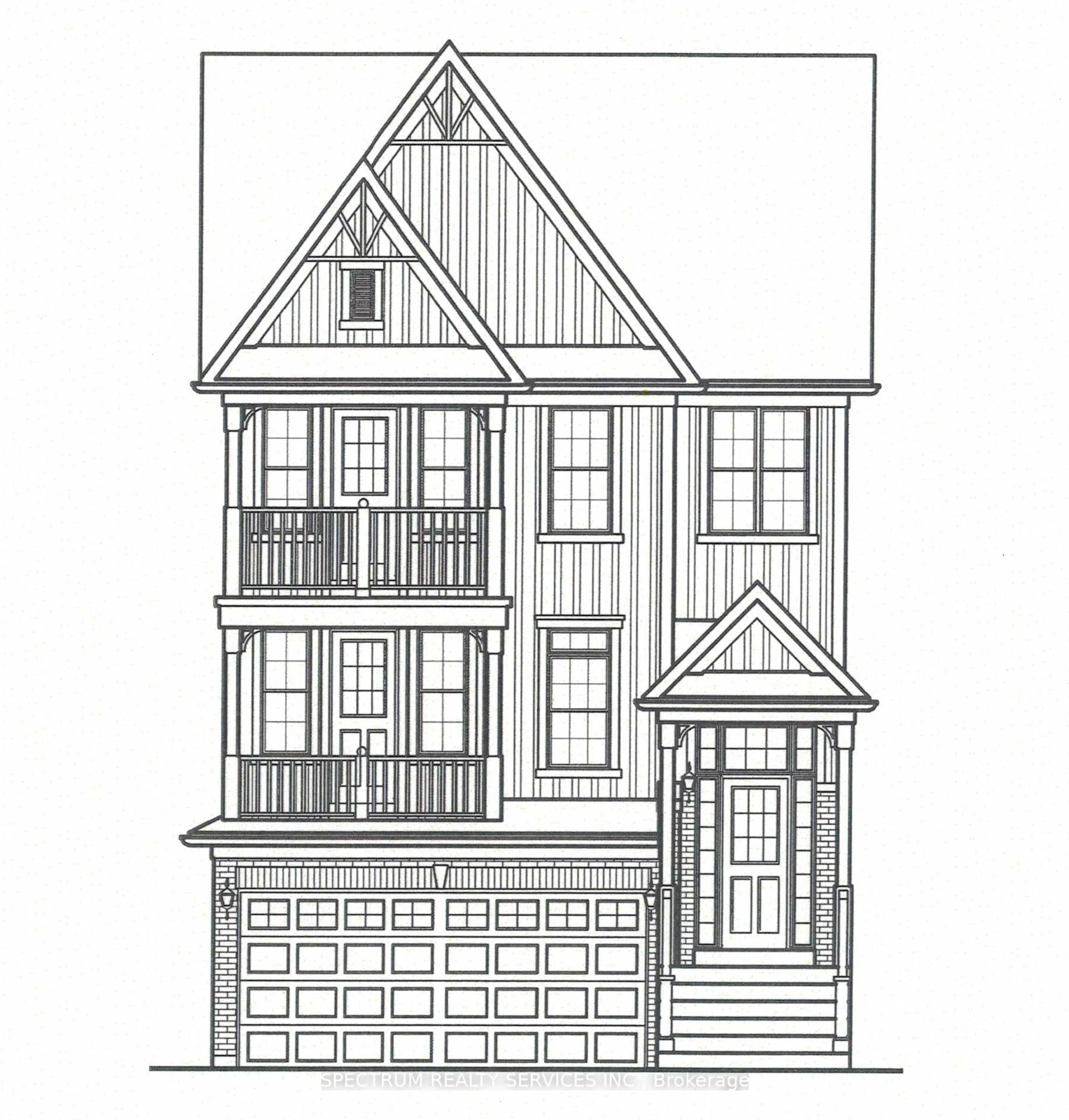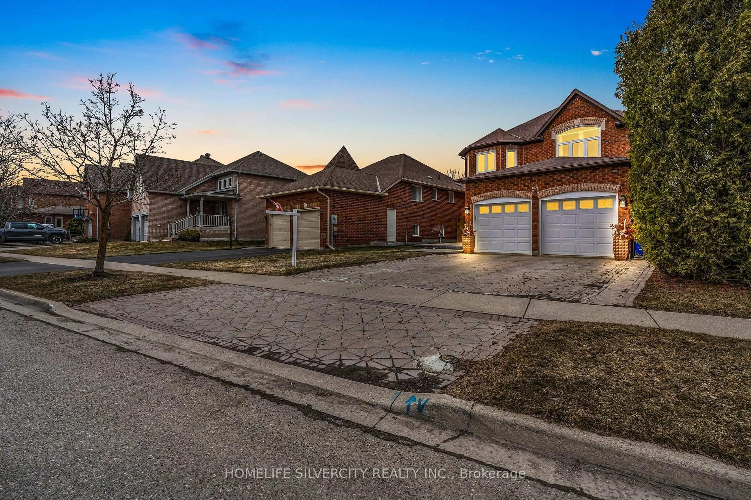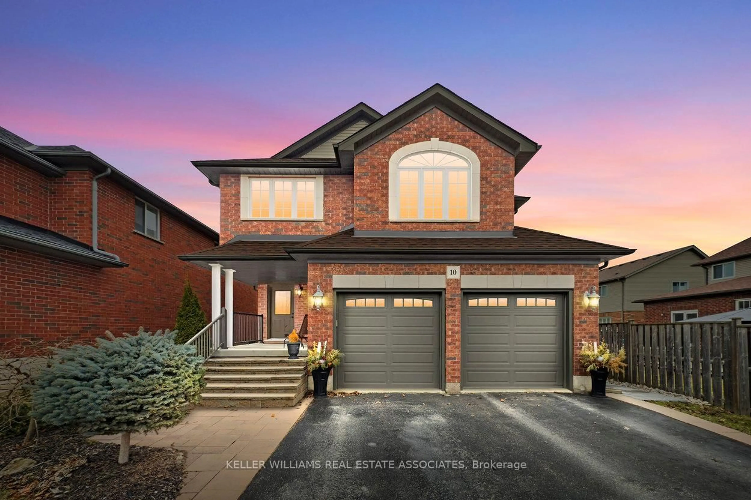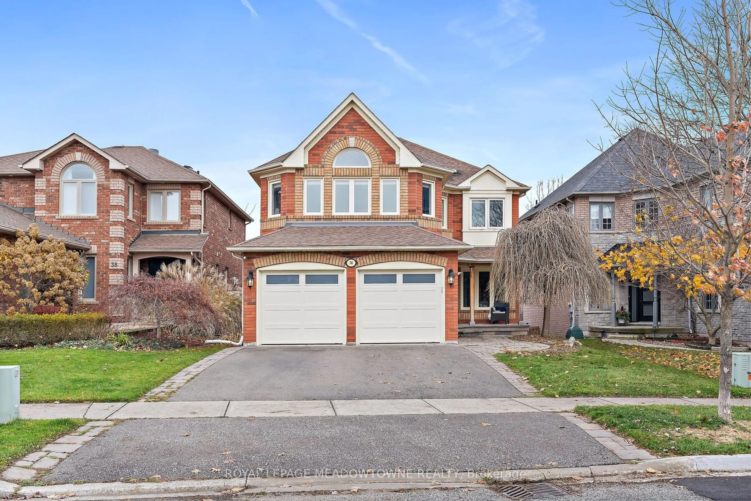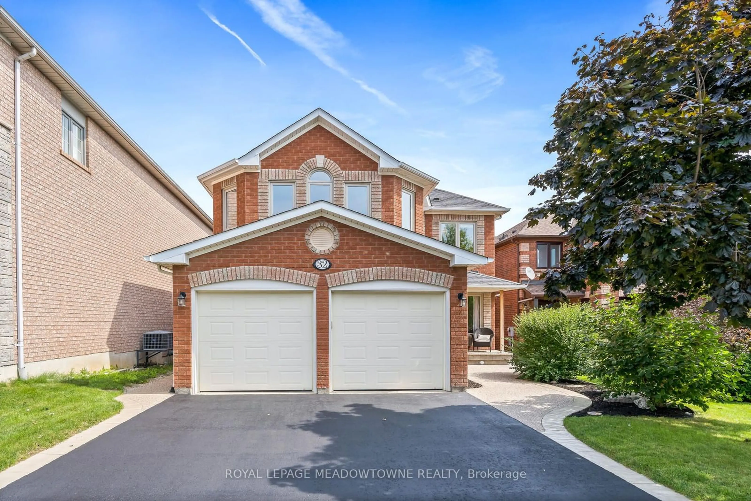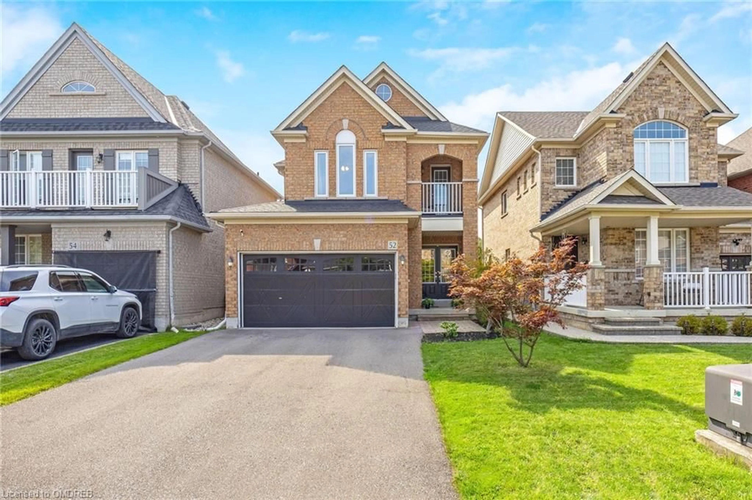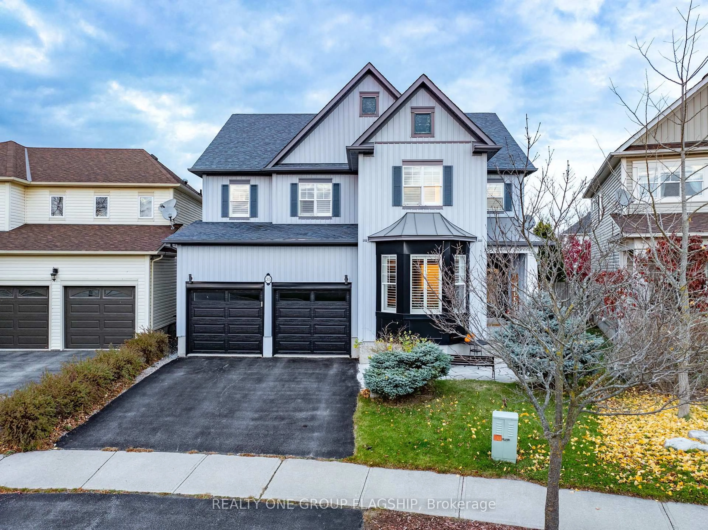
35 Hurst St, Halton Hills, Ontario L7J 2Z8
Contact us about this property
Highlights
Estimated ValueThis is the price Wahi expects this property to sell for.
The calculation is powered by our Instant Home Value Estimate, which uses current market and property price trends to estimate your home’s value with a 90% accuracy rate.Not available
Price/Sqft$472/sqft
Est. Mortgage$5,540/mo
Tax Amount (2024)$6,523/yr
Days On Market7 days
Description
This stunning detached home features exceptional curb appeal & is nestled on a quiet street. With 4 bedrooms and 5 bathrooms, this spacious 2,715 sq. ft layout boasts quality finishes and 9 ft. ceilings on the main level. The design includes a separate living room, dining room and a spacious open concept family room - ideal for entertaining. The main floor also offers a convenient 2-piece bathroom, a mud room, a laundry room and direct access to the garage. Upper level presents four generous bedrooms, highlighted by a spacious primary suite with gorgeous glass-enclosed shower & a soaker/jet tub, plus 2 additional bedrooms with ensuites. Key features of the home include a welcoming covered porch, California shutters, hardwood and ceramic flooring, well equipped kitchen with granite counters, stone backsplash, stainless steel appliances a breakfast bar, and a pantry. The family room features gas fireplace & views of the lovely yard. Complete with a composite deck, gazebo & natural gas hookup! Finished lower level. enhanced w/pot lights, additional living space, including rec room, office area, den/workshop with built-in cabinets, 2-piece bath, ample storage. Walking distance to GO transit, parks, schools, arena, shops and more!
Property Details
Interior
Features
Exterior
Features
Parking
Garage spaces 2
Garage type Attached
Other parking spaces 2
Total parking spaces 4
Property History
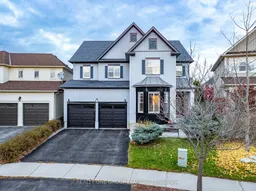 50
50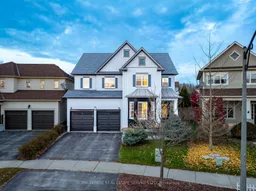
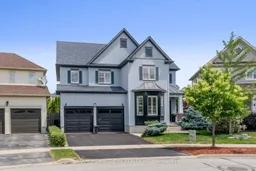
Get up to 0.5% cashback when you buy your dream home with Wahi Cashback

A new way to buy a home that puts cash back in your pocket.
- Our in-house Realtors do more deals and bring that negotiating power into your corner
- We leverage technology to get you more insights, move faster and simplify the process
- Our digital business model means we pass the savings onto you, with up to 0.5% cashback on the purchase of your home
