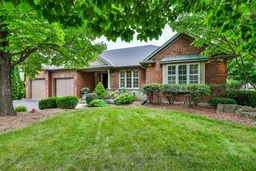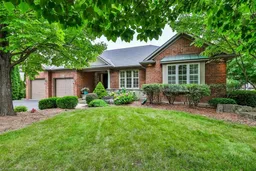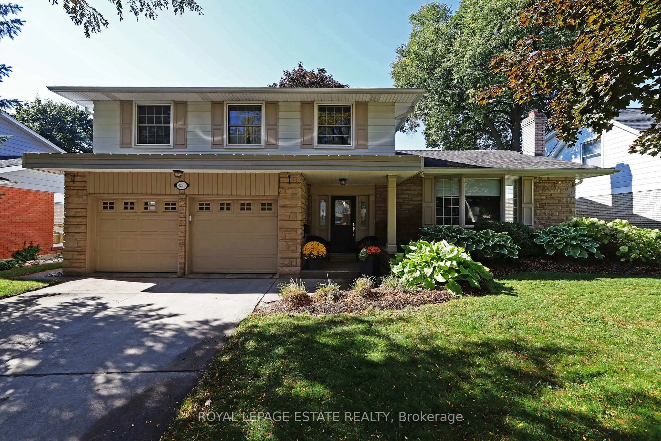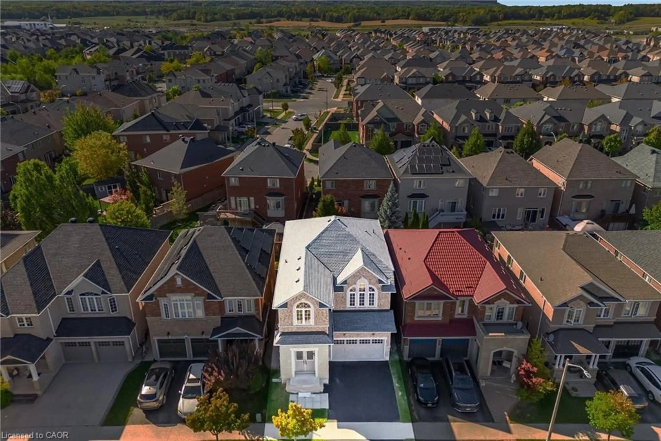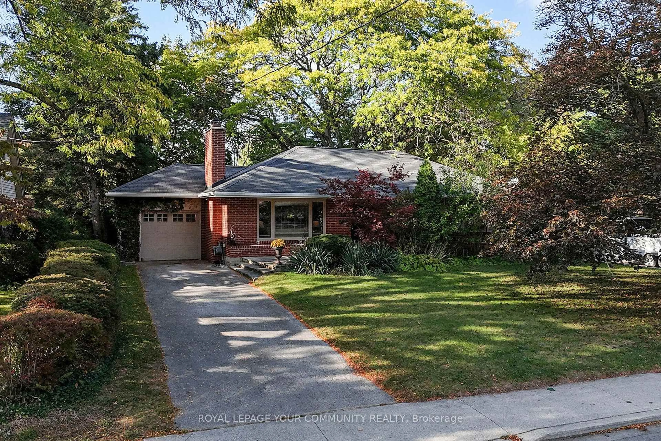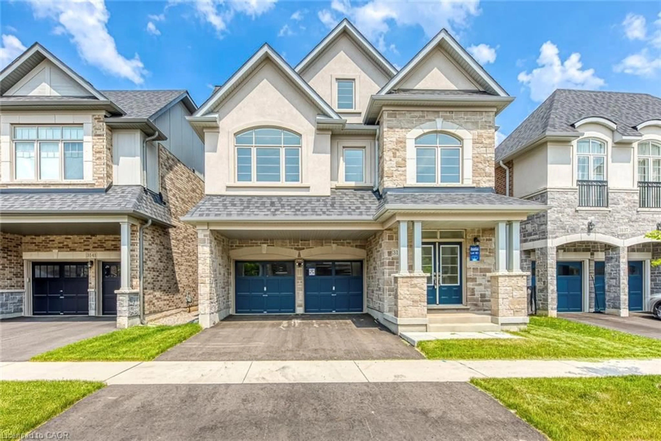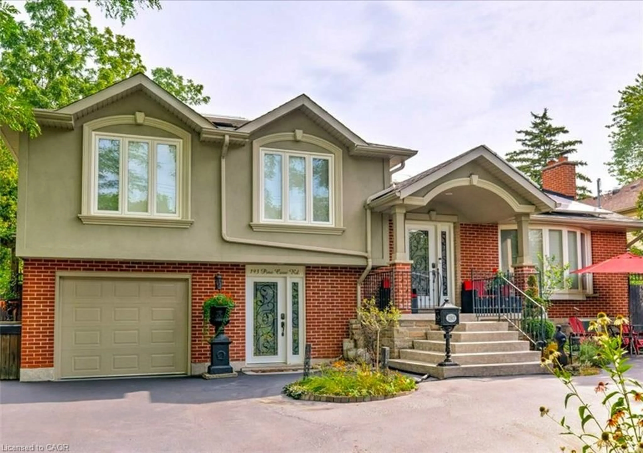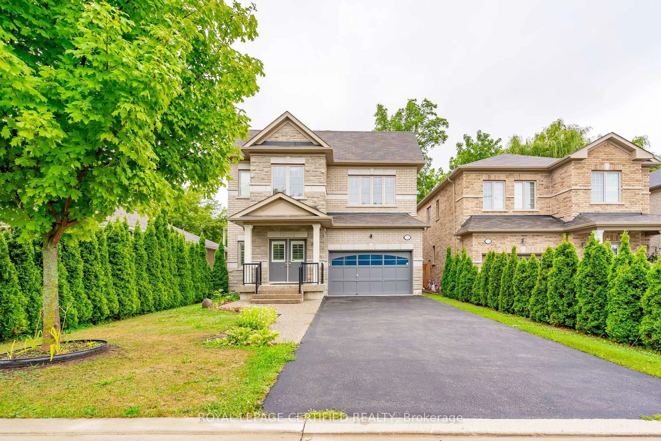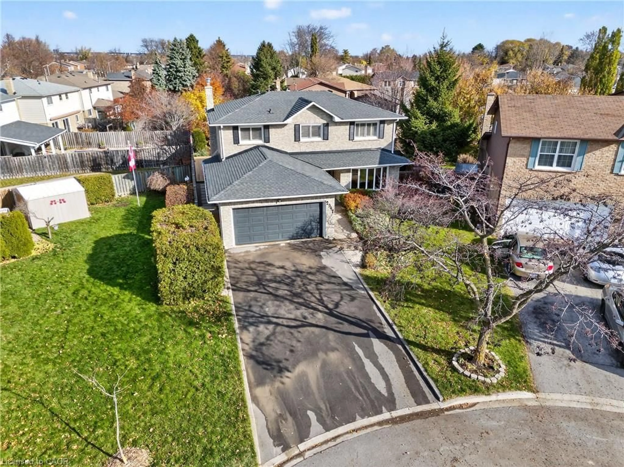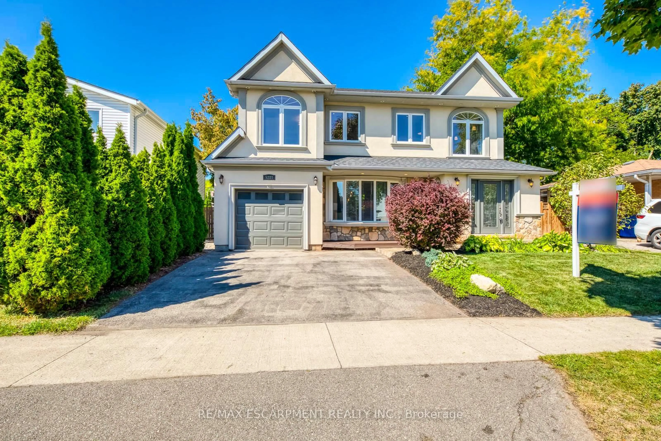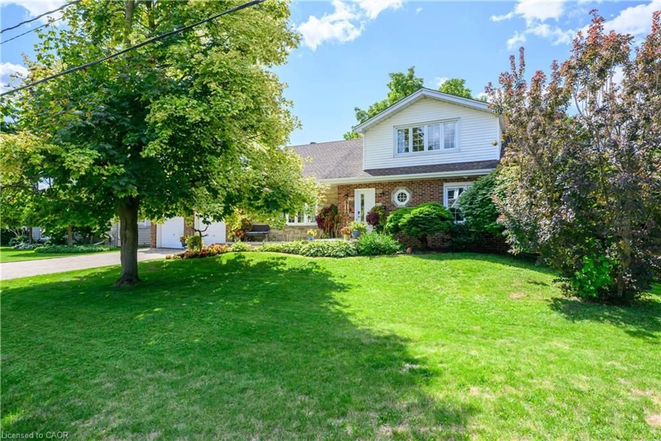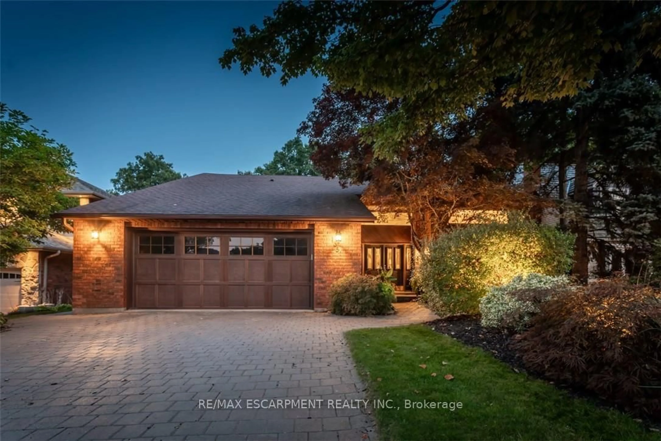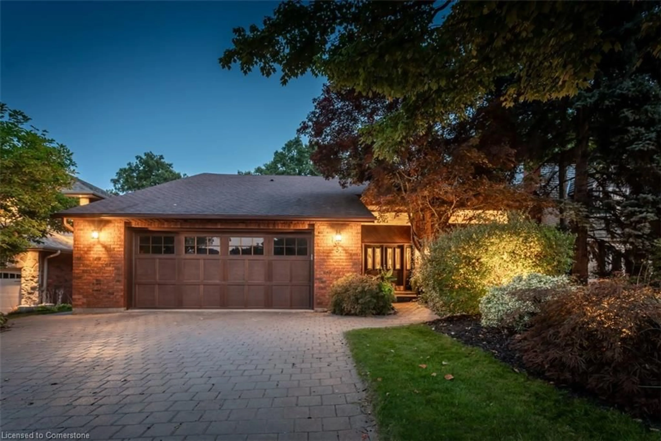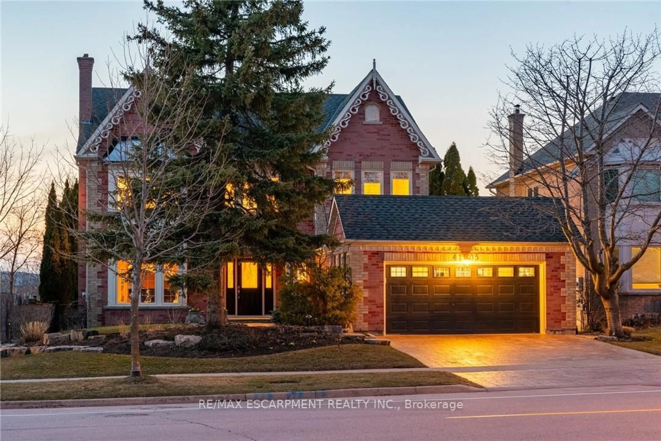Welcome home. Prepare to be in awe as you enter this gorgeous Branthaven custom built bungalow. Pass through the spacious foyer and walk into the expansive living/dining area which has an incredible vaulted ceiling with skylights. The tastefully designed kitchen with granite counters has an eat-in breakfast area and access to the laundry room with entry to the double car garage. The three spacious bedrooms have large windows and freshly laid neutral carpet. The primary also has a 4pc ensuite with separate tub and shower. An open, unfinished lower level is the ideal canvas to create the perfect recroom, games area, gymwhatever your family needs! The beautifully landscaped south facing backyard is a peaceful spot to enjoy your morning coffee or an evening BBQ. Located in the Forestvale enclave of Tyandaga, the pride of ownership is evident everywhere you look. Located just steps to several walking trails and parks, including the King Road leash-free dog park and a quick drive to several major access roads.
Inclusions: fridge, stove, dishwasher, washer, dryer, all electric light fixtures, all window coverings (including but not limited to drapes/rods, blinds, shutters), all bathroom mirrors, GDO & remote
