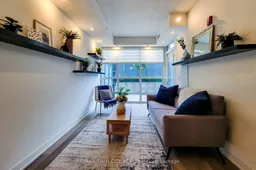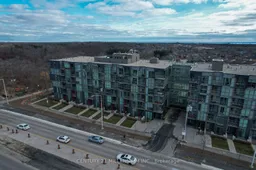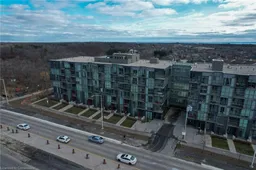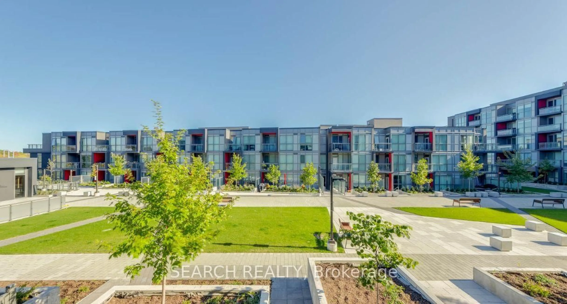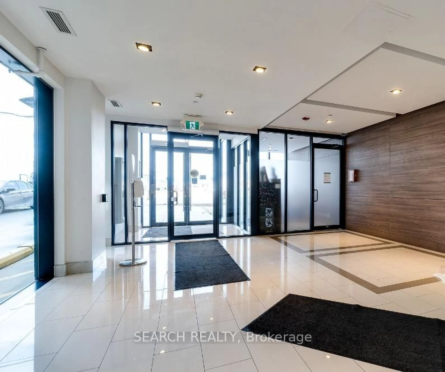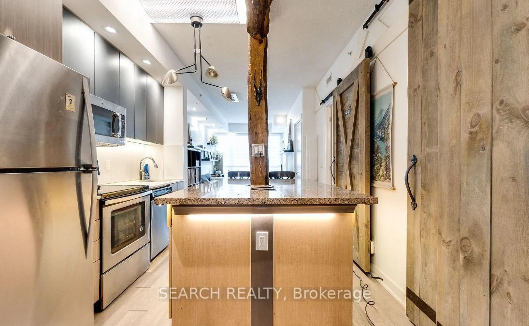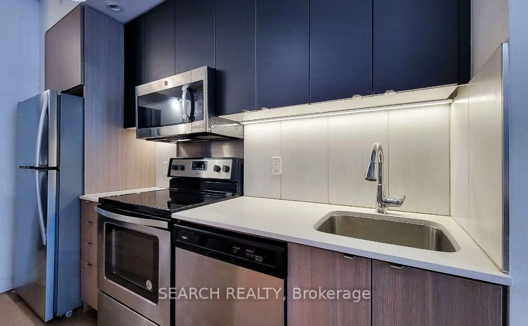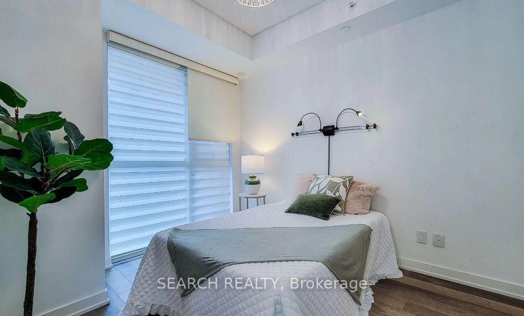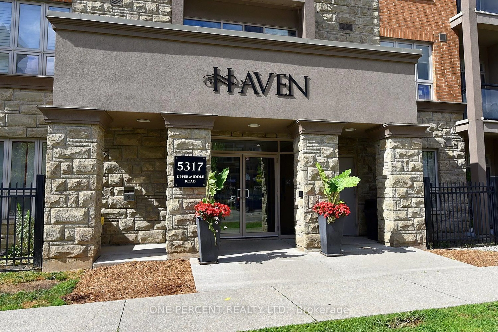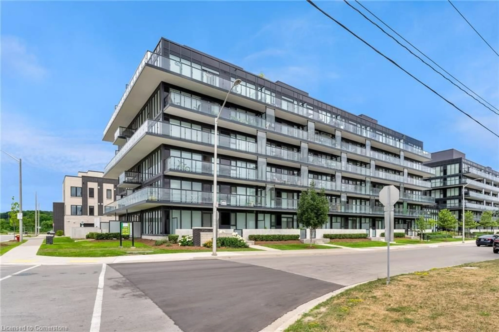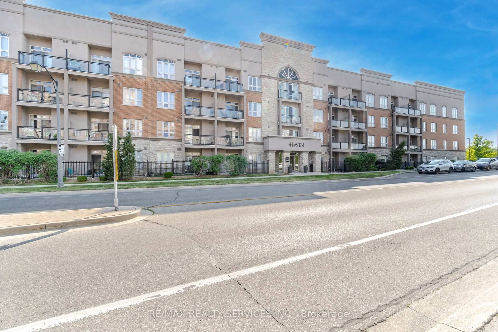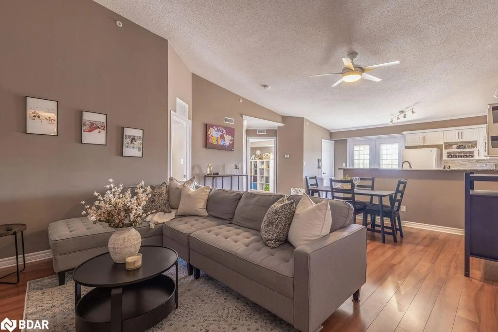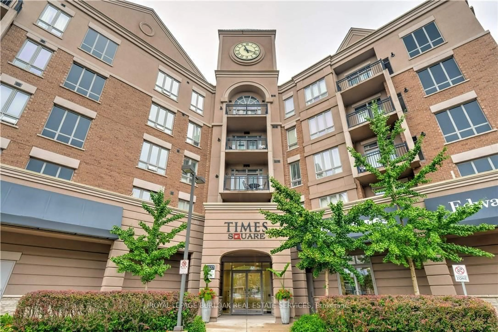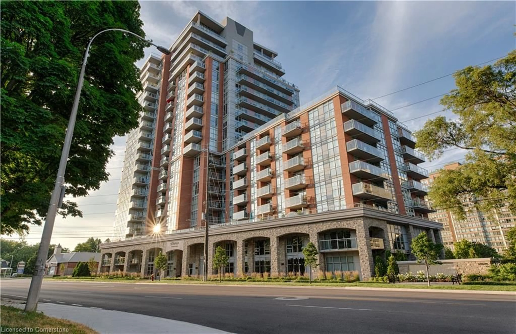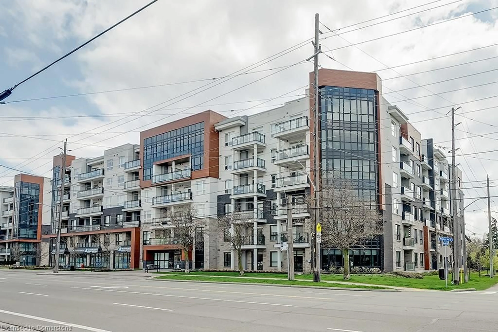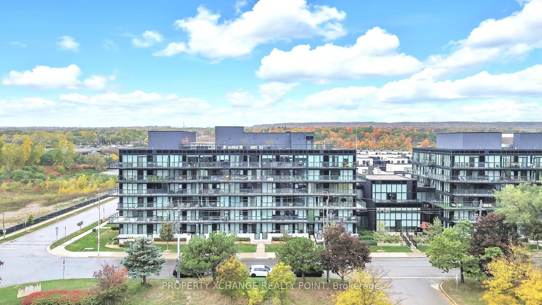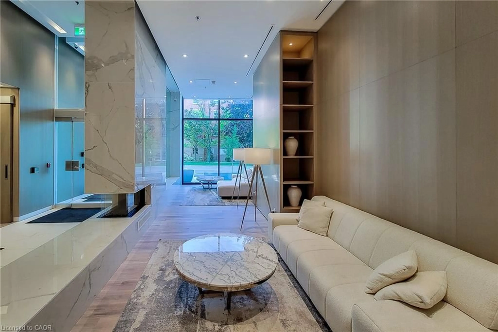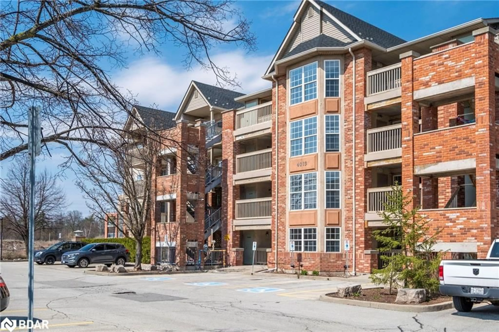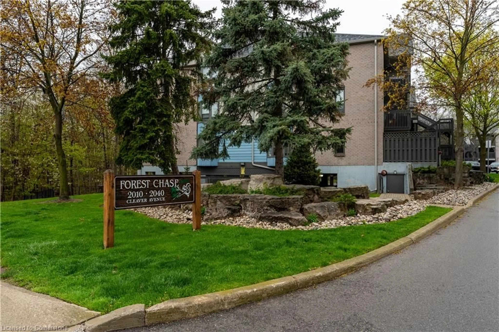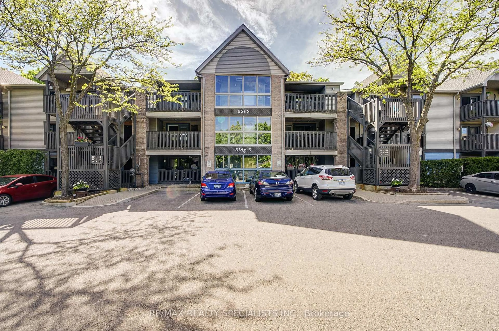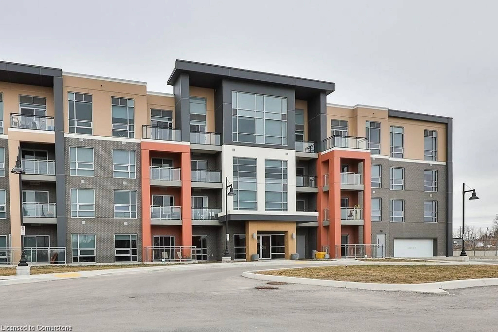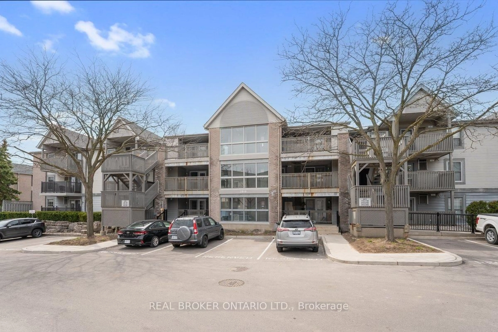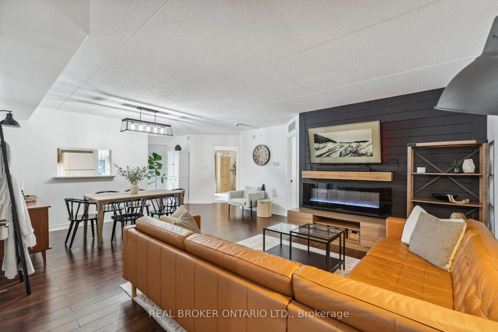5240 Dundas St #215, Burlington, Ontario L7L 0J6
Contact us about this property
Highlights
Estimated valueThis is the price Wahi expects this property to sell for.
The calculation is powered by our Instant Home Value Estimate, which uses current market and property price trends to estimate your home’s value with a 90% accuracy rate.Not available
Price/Sqft$664/sqft
Monthly cost
Open Calculator

Curious about what homes are selling for in this area?
Get a report on comparable homes with helpful insights and trends.
+1
Properties sold*
$527K
Median sold price*
*Based on last 30 days
Description
Modern 1 Bedroom + Den condo offering a convenient urban lifestyle with premium amenities: fully equipped gym, party room, bike storage, billiard room, hot tub, BBQ area, steam room/sauna, parcel room, front desk, and 24-hour security. This unique suite features a custom granite island serving as both a prep station and entertaining hub, with quartz counters, backsplash, and stainless steel appliances. The real wood beam and built-in lighting accent the island beautifully. Sun-filled 9ft ceilings and floor-to-ceiling windows bring in natural light, complemented by designer Hunter Douglas blinds. The den functions perfectly as a home office or guest room with a privacy barn door. The 4pc bath includes a linen closet and stylish barn door. Enjoy the spacious living area with floating shelves and a walkout to a private terrace for BBQs and relaxation. Across the rooftop, access a state-of-the-art gym, sauna, and jacuzzi. Includes one underground parking spot. Main level amenities include a convenience store, salon, pharmacy, medical and dental clinics, and a pizzeria. Walk or bike to scenic trails and Bronte Creek Provincial Park, or golf nearby. Excellent Walk Score near Appleby & Dundas with major grocery stores, shops, and restaurants minutes away. Just 30 minutes to the airport.
Property Details
Interior
Features
Main Floor
Kitchen
3.53 x 3.23Stainless Steel Appl / Centre Island / Quartz Counter
Living
4.72 x 3.23Laminate / Large Window / W/O To Terrace
Primary
3.35 x 2.64Laminate / Large Closet
Den
2.13 x 1.83Laminate
Exterior
Features
Parking
Garage spaces 1
Garage type Underground
Other parking spaces 0
Total parking spaces 1
Condo Details
Inclusions
Property History
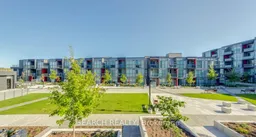 11
11