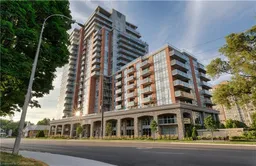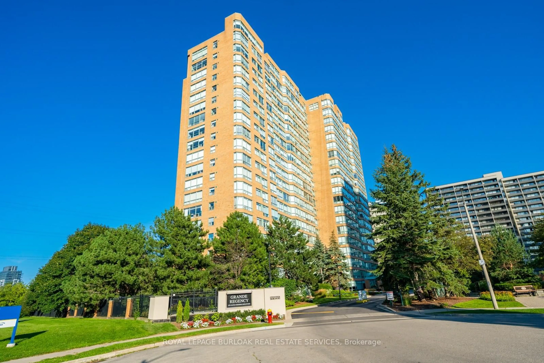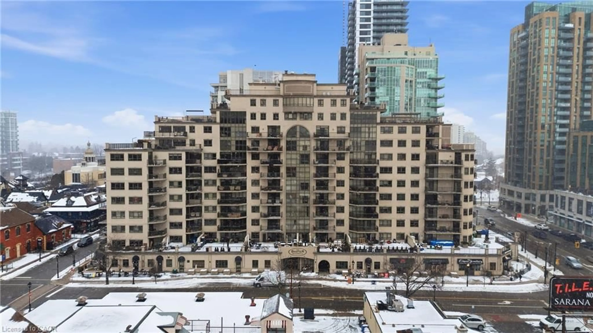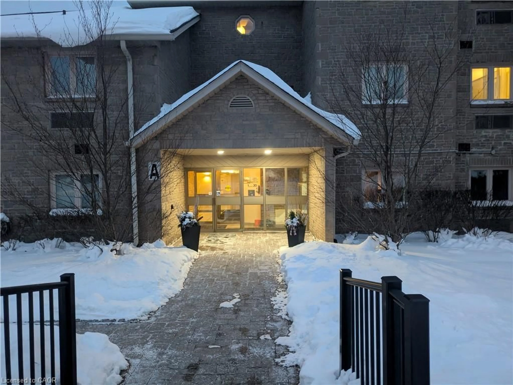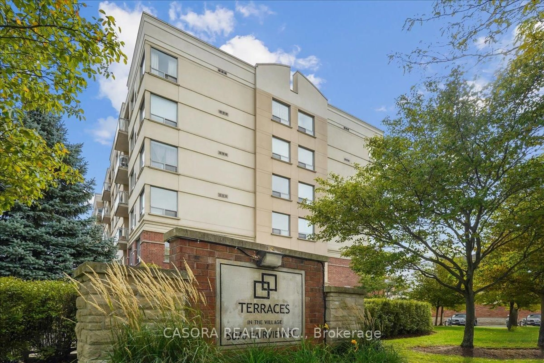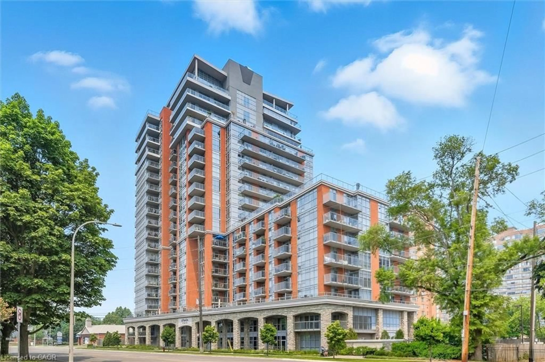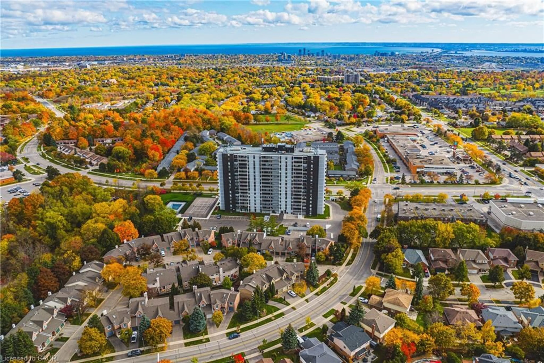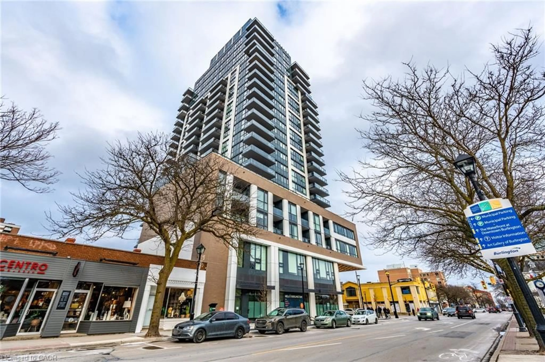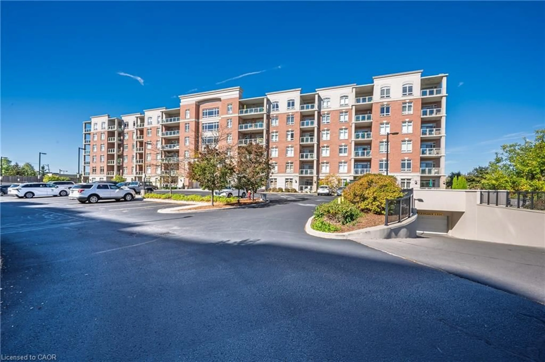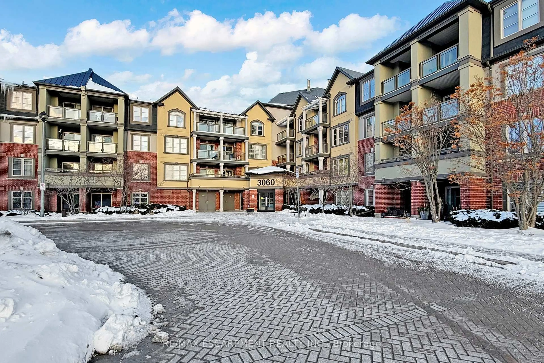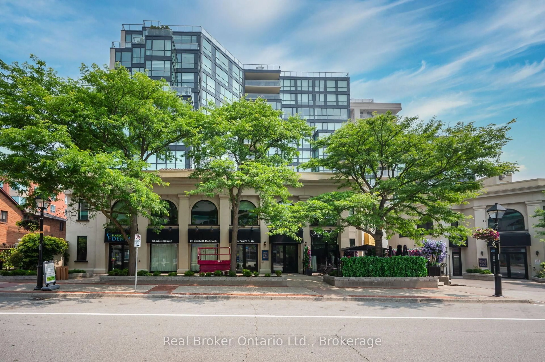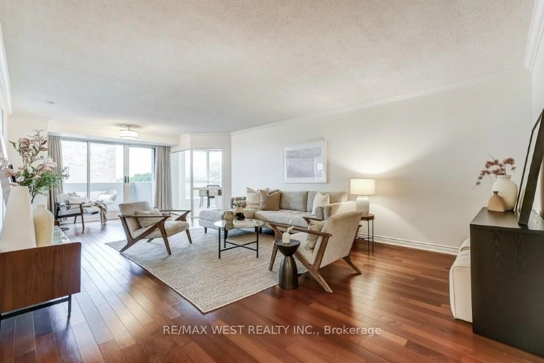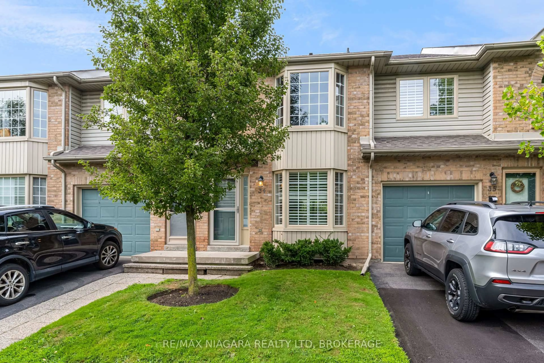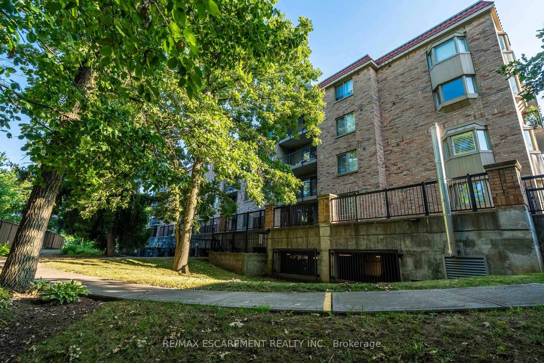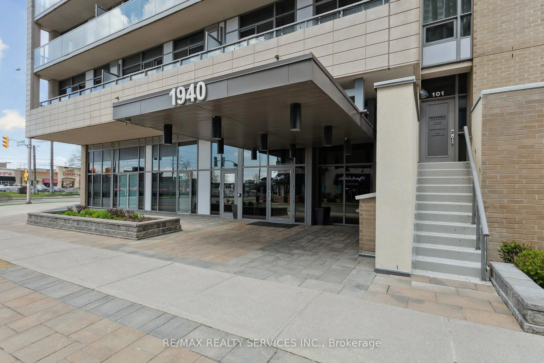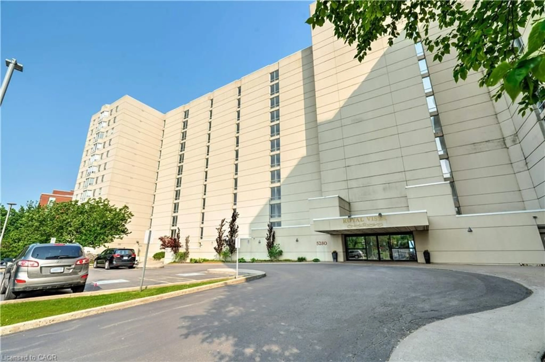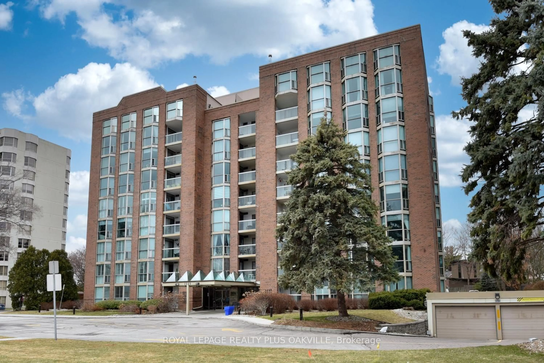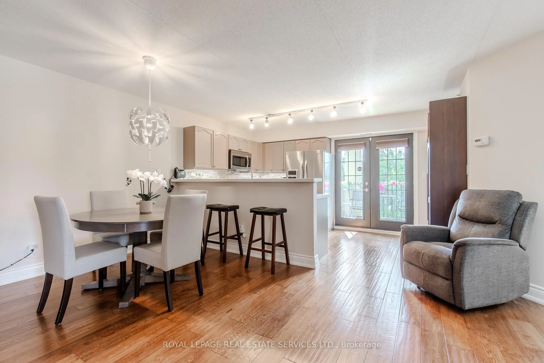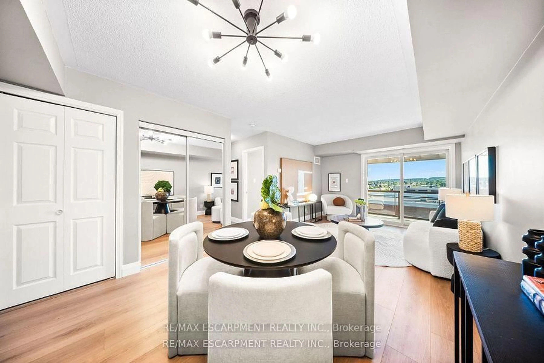Stunning 1-Bed + Den in Sought-After Strata Condo! Discover this stunning west-facing suite, offering a peaceful retreat with serene green space views and an exceptional layout. Selected for its prime location, this spacious unit stands out for its privacy and quiet atmosphere. Wide-plank engineered hardwood flows throughout, seamlessly complementing the upgraded kitchen, featuring extended cabinetry, granite countertops, and a chic breakfast bar—ideal for both cooking and entertaining. The open-concept living and dining area provides ample room for relaxation. Floor-to-ceiling windows flood the spacious primary bedroom with natural light, complete with a walk-in closet. A sleek 4-piece bath is conveniently located just across the hall. The flexible den is perfect for a home office or dining area. Additional perks include a full-size washer and dryer, plus extra storage space. Enjoy modern comfort with GeoThermal heating & cooling, and indulge in resort-style amenities: saltwater pool, sauna, gym, yoga studio, Zen garden, and a breathtaking 9th-floor terrace. Residents also have access to social clubs and communal spaces. Includes one underground parking spot and a storage locker. Situated just steps from the lake, Spencer Smith Park, Mapleview Mall, The Pier, Joseph Brant Hospital, and an array of shopping, dining, transit, and highways. Don't miss this rare opportunity—book your showing today!
Inclusions: Built-in Microwave,Dishwasher,Dryer,Refrigerator,Stove,Washer,Window Coverings
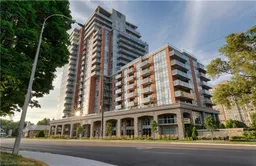 28
28