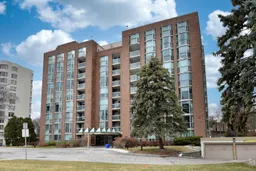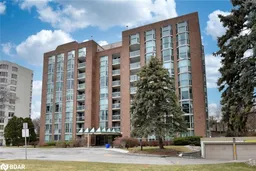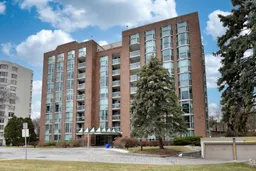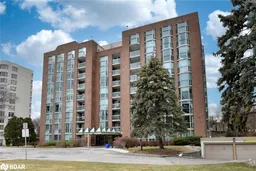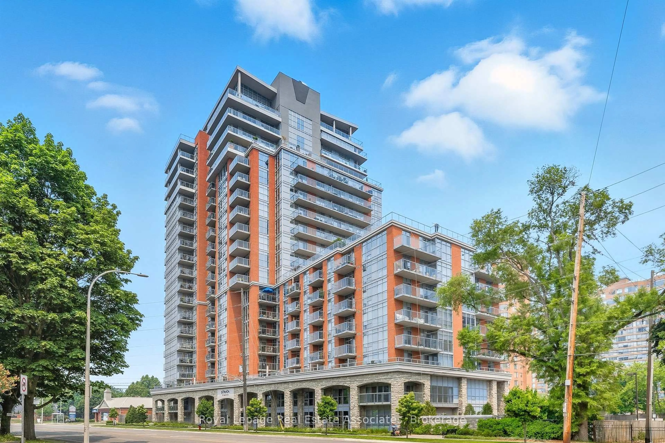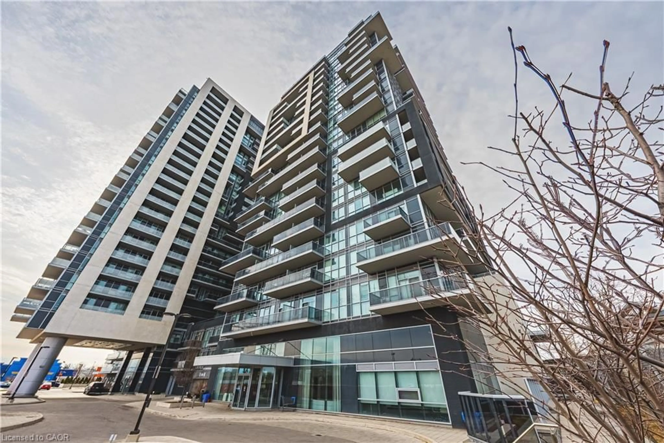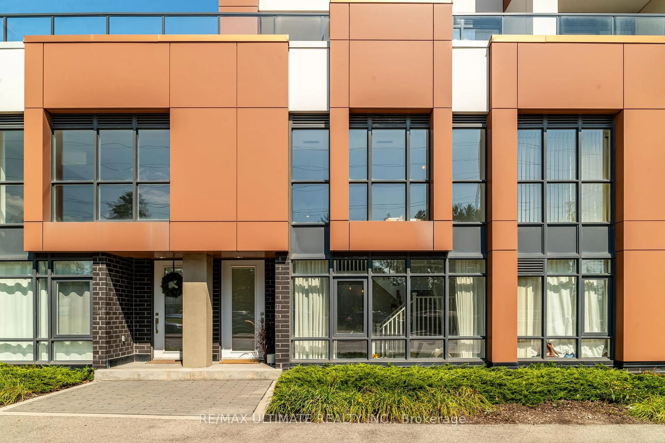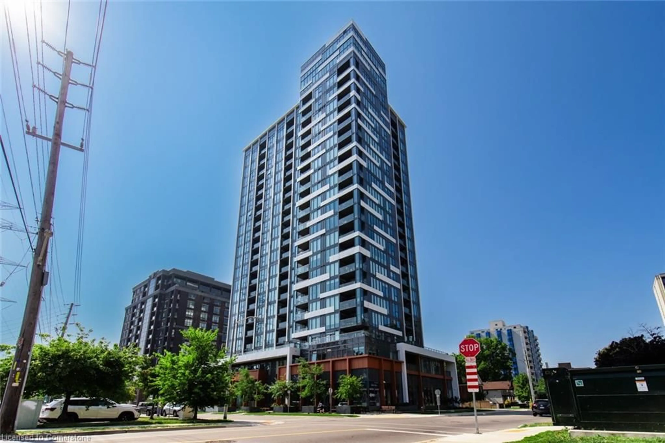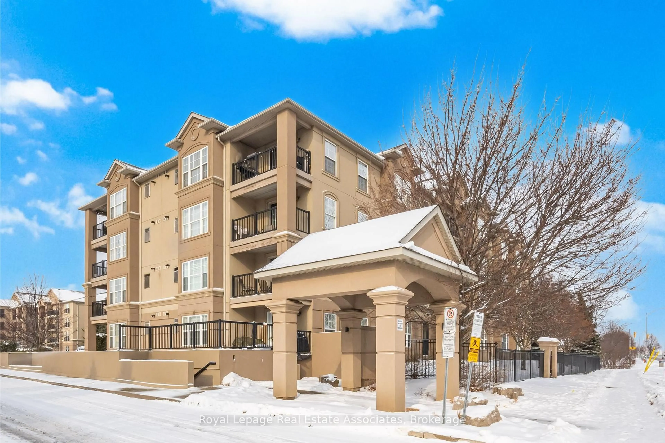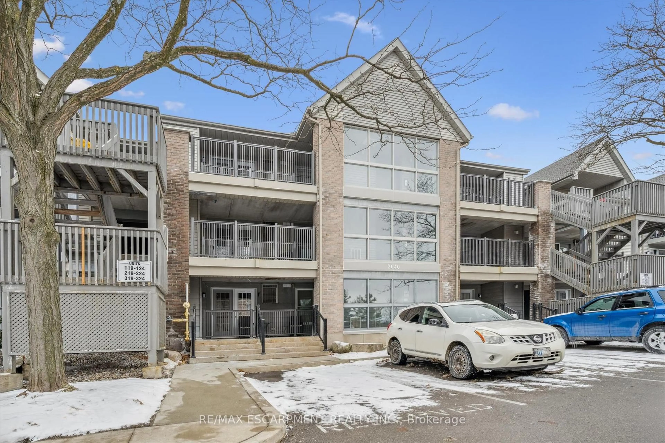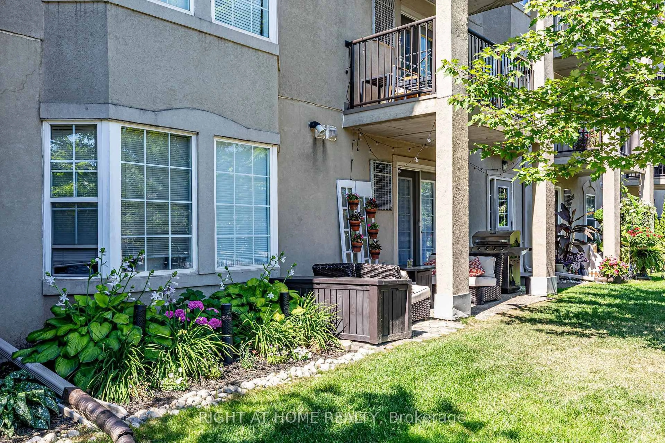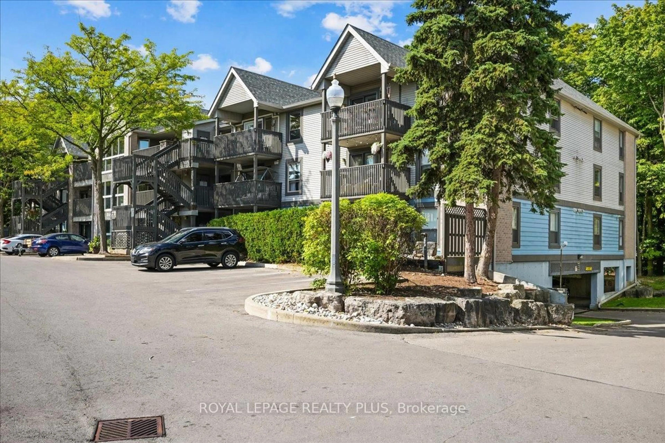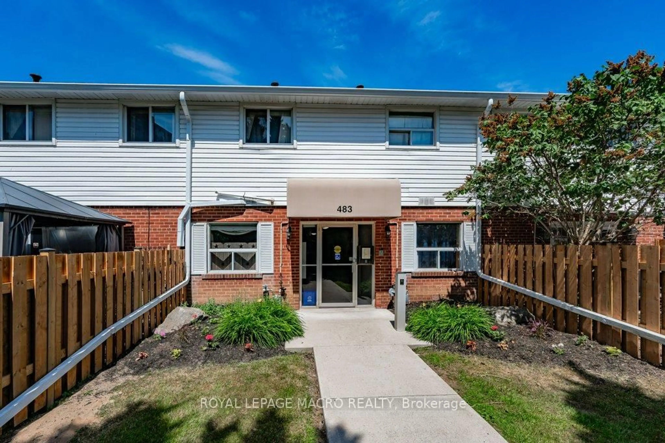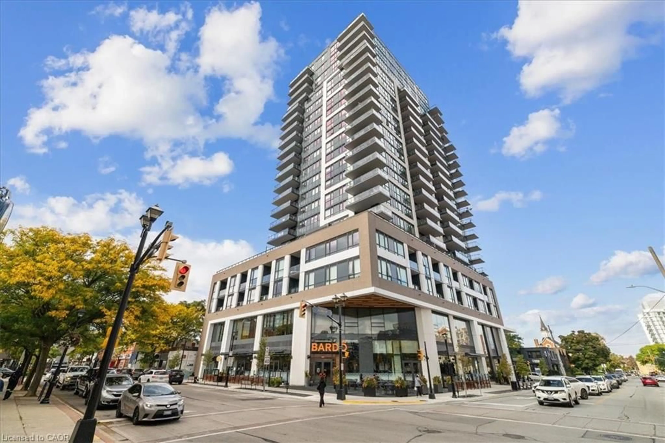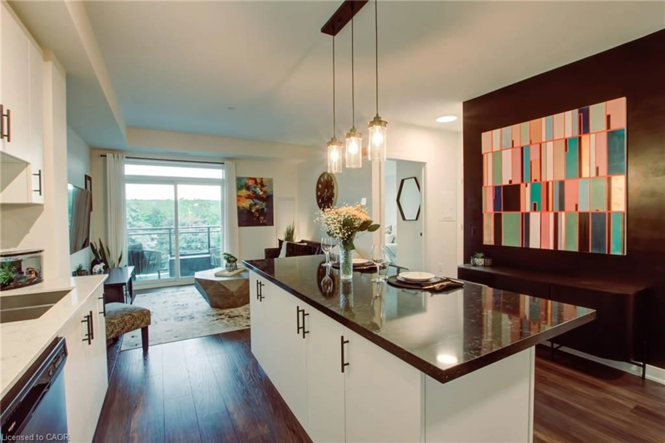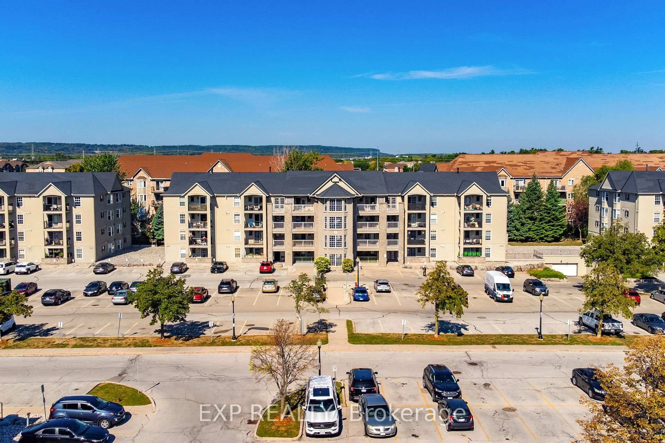Welcome to this stunning 1-bedroom plus DEN condo, provides 910 sq. ft. of thoughtfully designed living space. The spacious bedroom comes complete with a walk-in closet and the DEN provides flexibility for a home office or guest space. The bright and inviting living and dining area plus the private balcony is perfect for enjoying your morning coffee or unwinding after a long day. The updated kitchen features modern finishes, while fresh paint and updated light fixtures add a contemporary touch throughout the unit. With in-suite laundry and an updated furnace and A/C (2023), this condo provides both convenience and comfort. Beyond the unit, the building provides an array of fantastic amenities, including an outdoor pool, BBQ area and gazebo, as well as a gym, sauna, car wash, games room, and a party room with a full kitchen. Situated in an unbeatable location, this condo is just a short walk to the Waterfront, Spencer Smith Park, and The Art Gallery of Burlington. You'll also find yourself steps away from trendy shops, popular restaurants, and directly across from Jo Brant Hospital. Move-in ready and waiting for you to enjoy don't miss this incredible opportunity!
Inclusions: Fridge, Stove, Dishwasher, Washer, Dryer, All Elf's, All W/C's, GDO remote. CONDO FEE ALSO INCLUDES: Bell Fibe TV & High Speed Internet, Ground Maintenance/Landscaping, Snow Removal.
