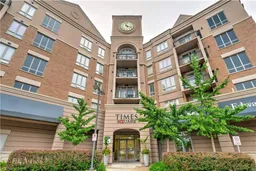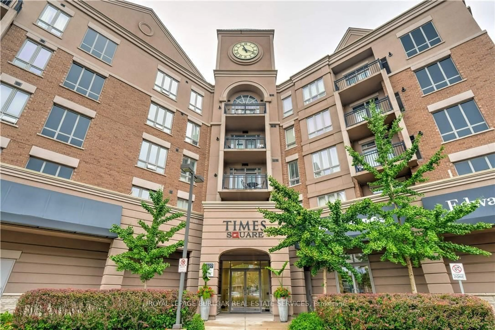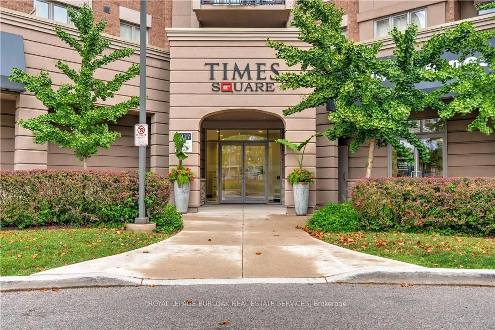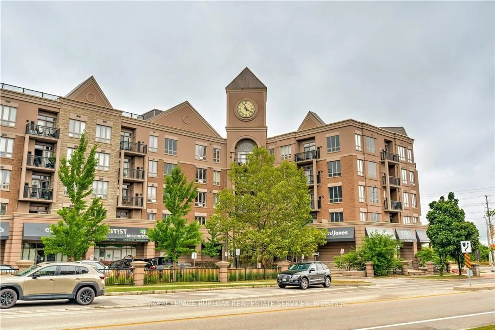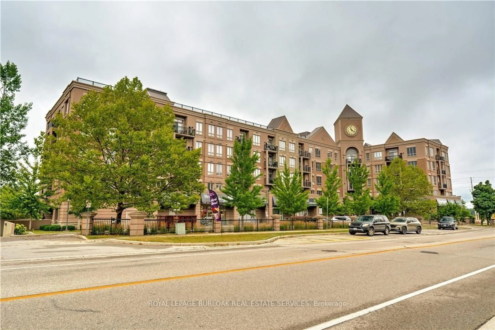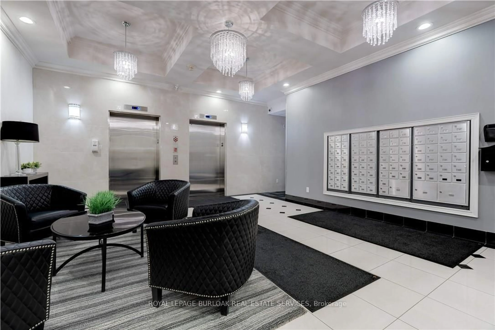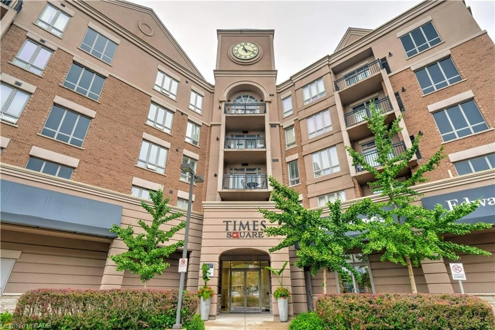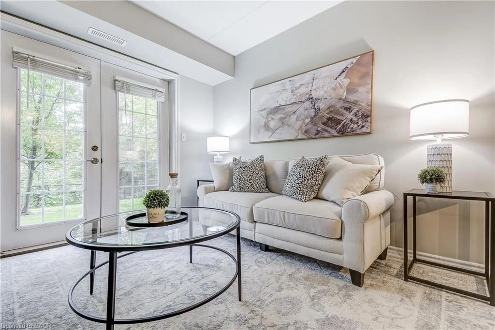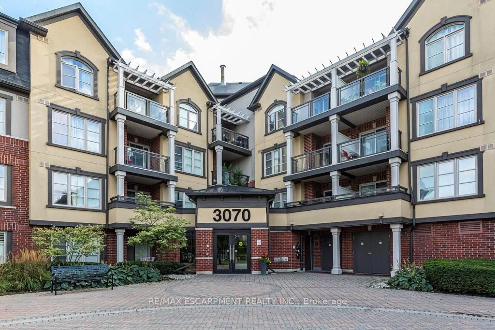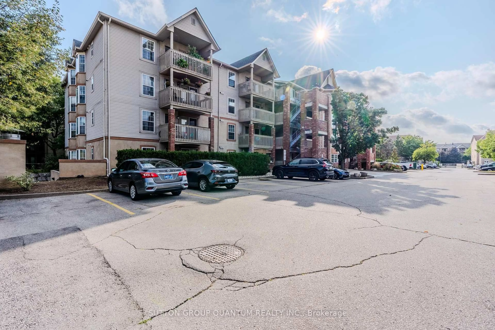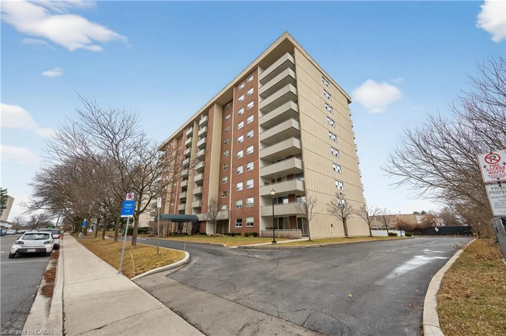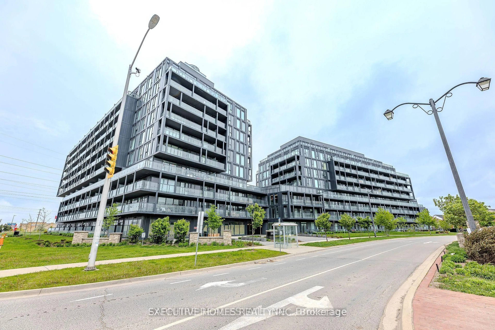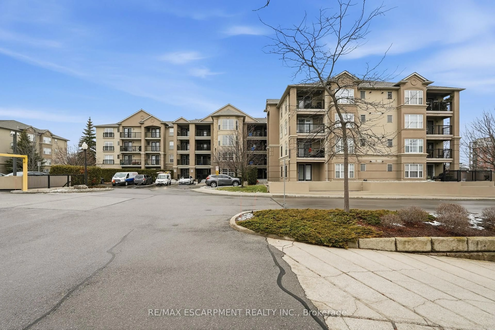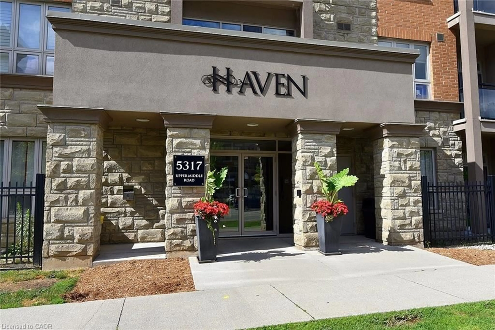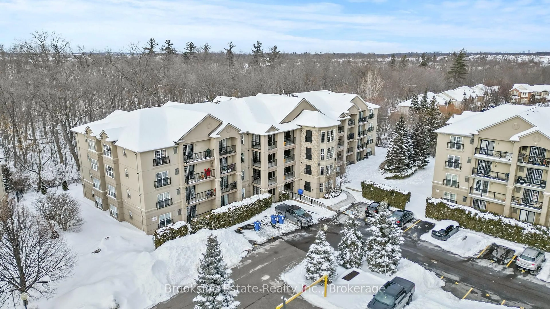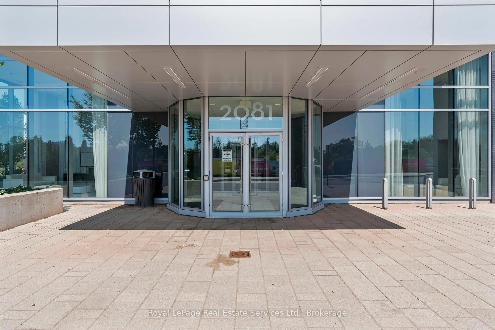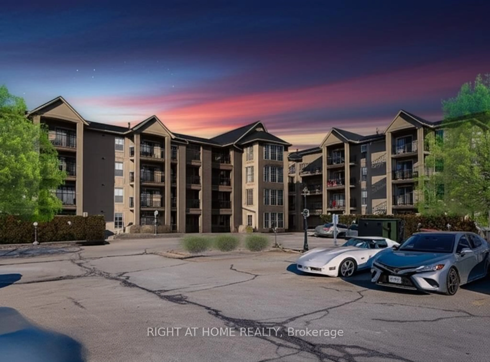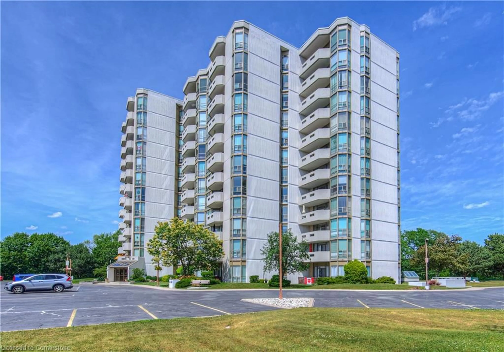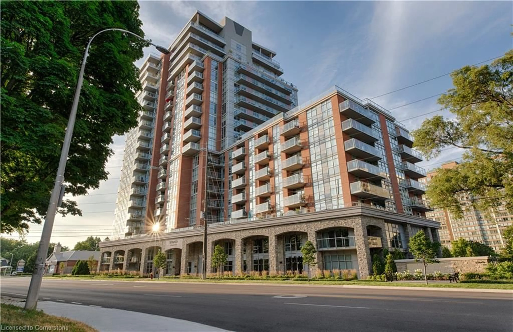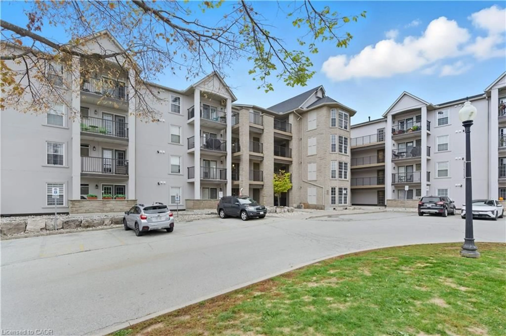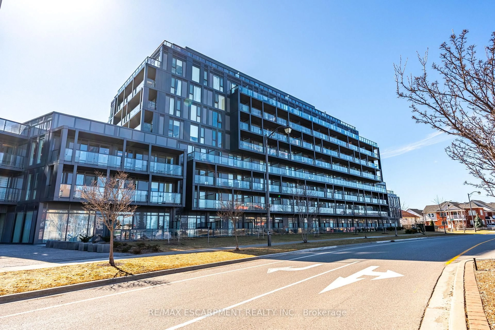5327 Upper Middle Rd #111, Burlington, Ontario L7R 3X5
Contact us about this property
Highlights
Estimated valueThis is the price Wahi expects this property to sell for.
The calculation is powered by our Instant Home Value Estimate, which uses current market and property price trends to estimate your home’s value with a 90% accuracy rate.Not available
Price/Sqft$743/sqft
Monthly cost
Open Calculator
Description
Welcome to Times Square Condos! This bright and inviting 1 bedroom + Den main floor condo has so much to offer, including peaceful ravine views right outside your window. Inside, you'll find 9.5' ceilings, hardwood floors, pot lights, and a granite countertop kitchen that's perfect for everyday living. The generous den makes a great home office, study space, or even a small guest room, and the extra-wide bathroom adds comfort and convenience. You'll also enjoy 1 parking spot located close to the elevator and a locker for extra storage. The building is well cared for, with low fees and great management. Located close to Bronte Creek Provincial Park, schools, shopping, dining, and quick highway access, it's the perfect spot for both nature lovers and commuters. A wonderful opportunity to own in a great community.
Property Details
Interior
Features
Main Floor
Den
2.23 x 2.8Living
4.44 x 3.29Kitchen
2.86 x 3.4Primary
4.9 x 2.94Exterior
Features
Parking
Garage spaces 1
Garage type Underground
Other parking spaces 0
Total parking spaces 1
Condo Details
Amenities
Community BBQ, Rooftop Deck/Garden, Visitor Parking
Inclusions
Property History
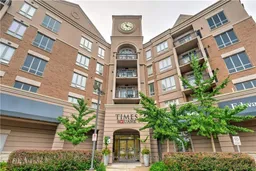 22
22