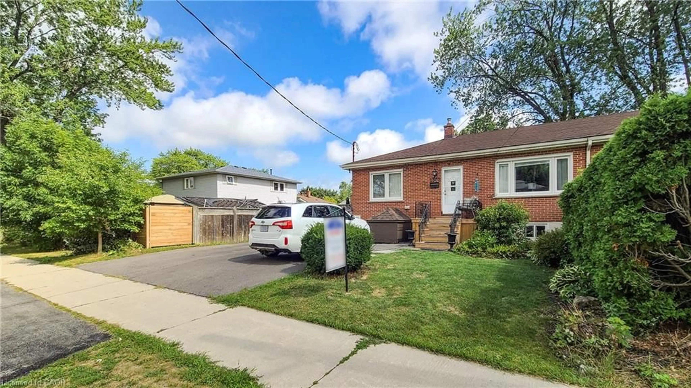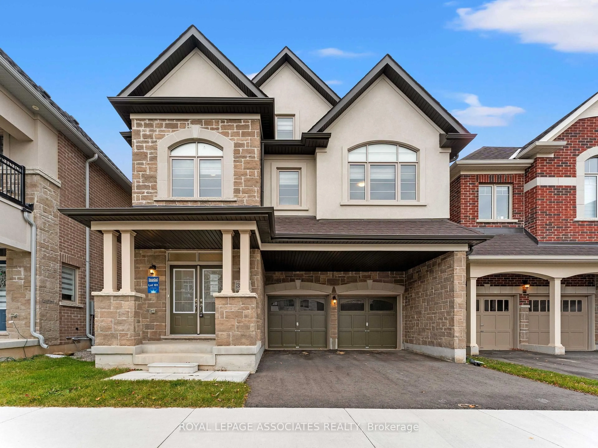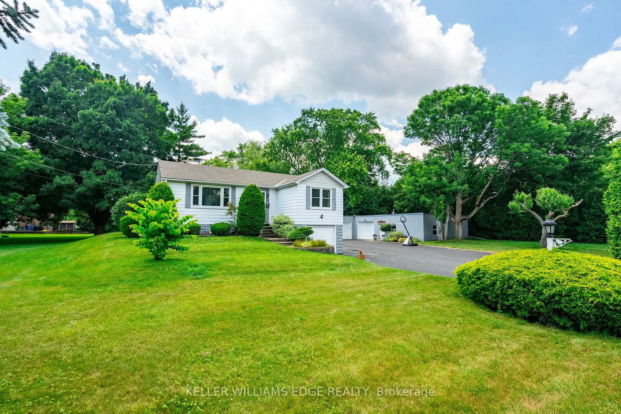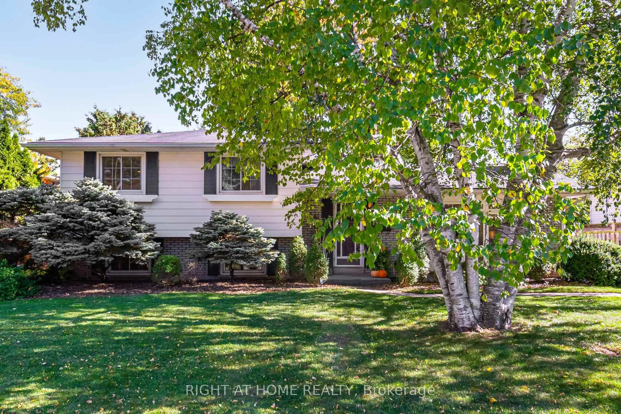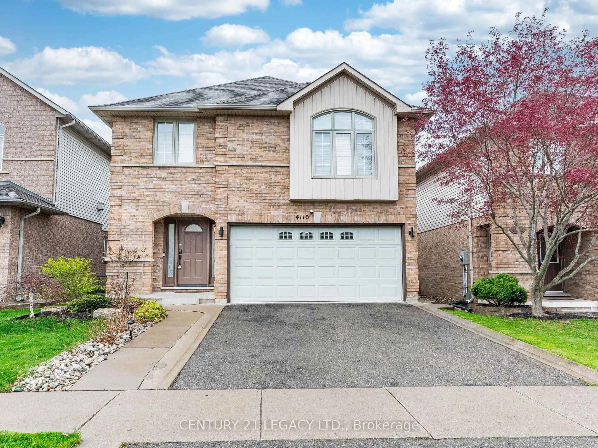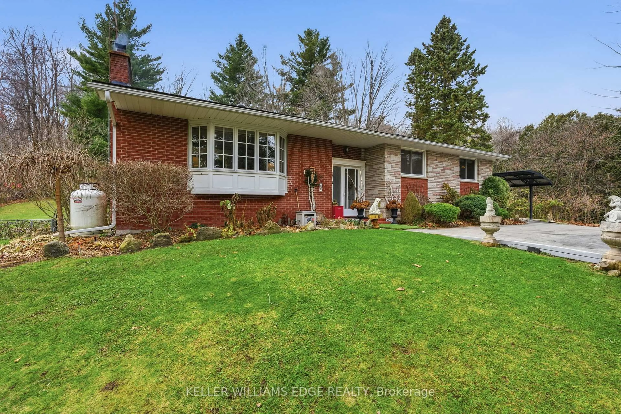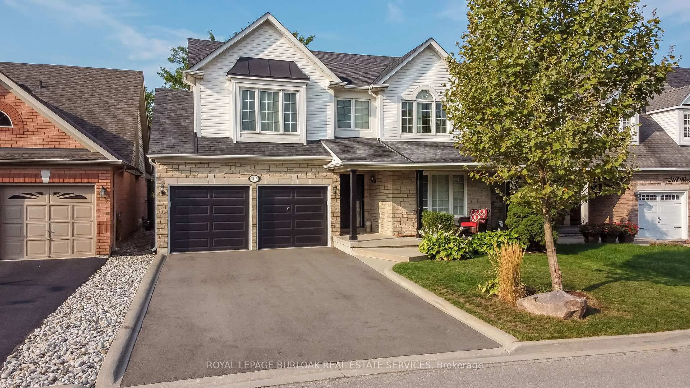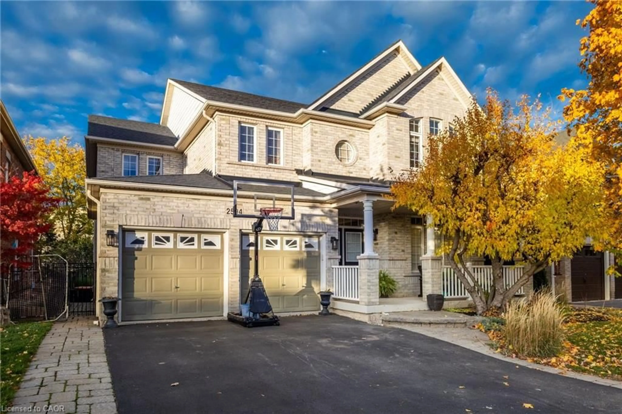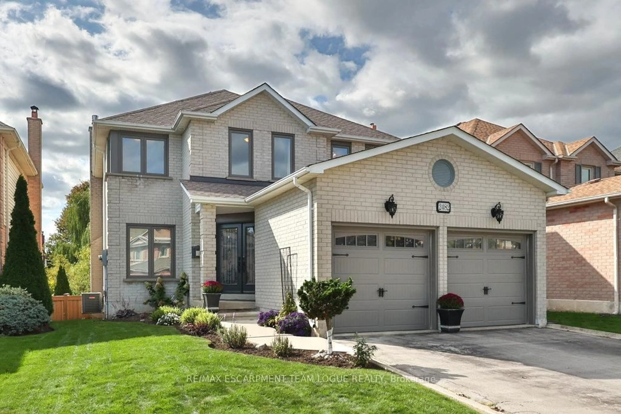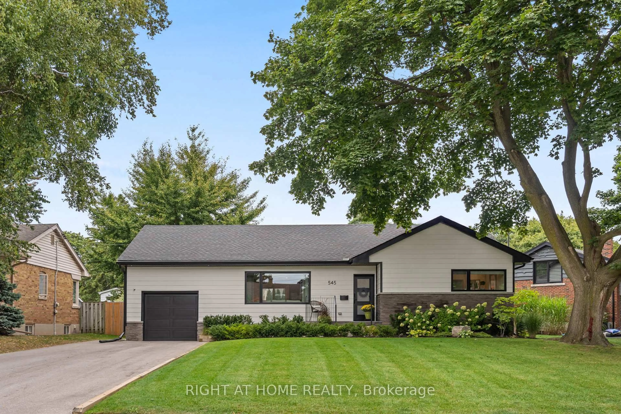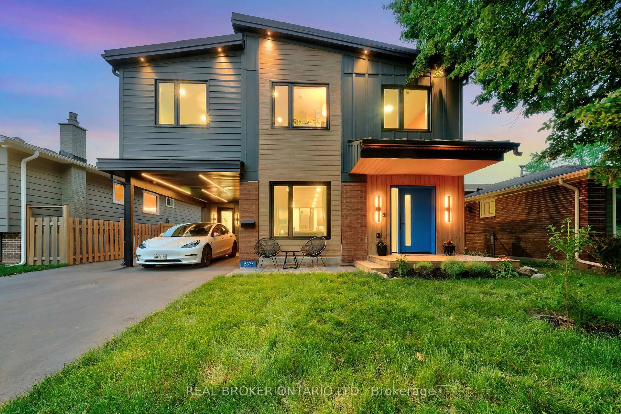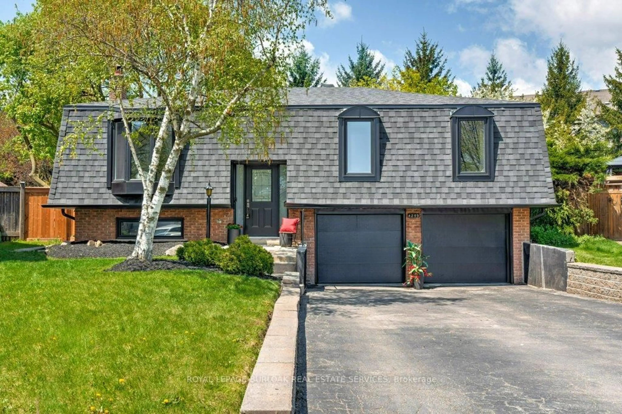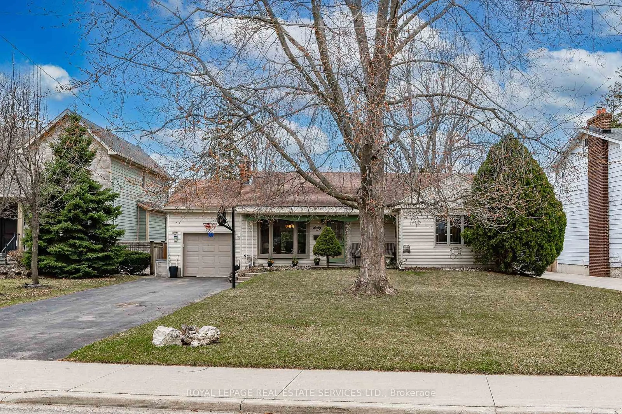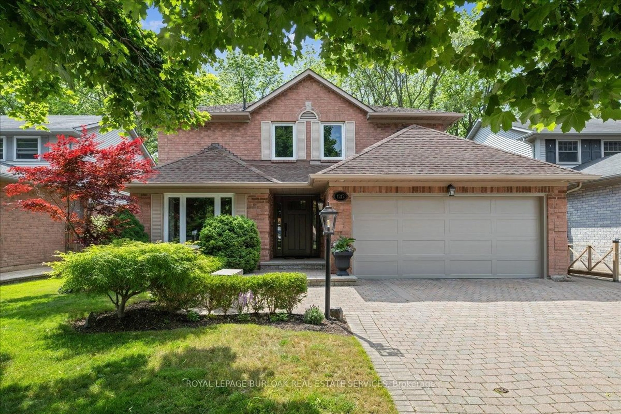Welcome to your dream home in the highly sought-after Burlington Orchard community! This stunning, recently renovated four-bedroom, three-bathroom residence has been meticulously updated from top to bottom, offering a perfect blend of modern luxury and classic charm. As you step inside, you’ll be greeted by beautiful engineered hardwood floors that flow seamlessly throughout the main living areas. The abundance of natural light pours in through brand new windows adorned with elegant California shutters, creating a warm and inviting atmosphere.
The heart of the home features a gourmet kitchen equipped with top-end appliances, including a built-in oven and stovetops, perfect for culinary enthusiasts. Enjoy your morning coffee in the amazing custom walk-in pantry/coffee hut, designed for both functionality and style. Retreat to the spacious master bedroom, complete with a luxurious walk-in closet featuring a custom built-in closet system. A unique secret walk-through connects the master to one of the bedrooms, currently utilized as a home office, providing flexibility for your lifestyle. The beautifully designed staircase leads you to the upper level, where you’ll find four generous bedrooms and two fully renovated bathrooms, ensuring ample space for family and guests. Step outside to your fully fenced backyard oasis, complete with a patio and a brand new 12-foot umbrella, perfect for outdoor entertaining or relaxing in the sun. Located just minutes from top fitness centres
Inclusions: Built-in Microwave,Dishwasher,Dryer,Garage Door Opener,Gas Oven/Range,Gas Stove,Range Hood,Refrigerator,Stove,Washer,Window Coverings,Umbrella In Backyard And Work Bench In Basement
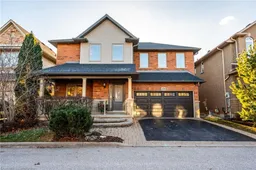 44
44

