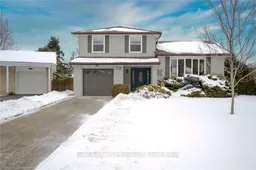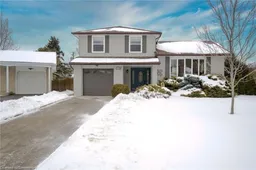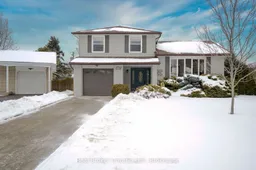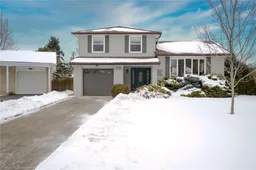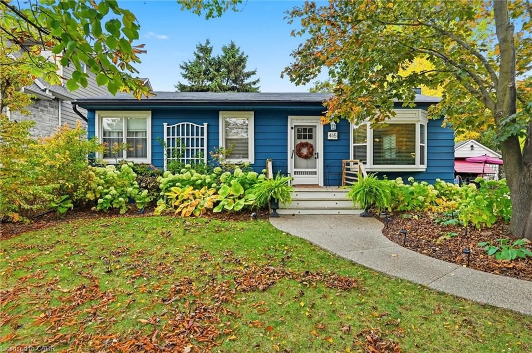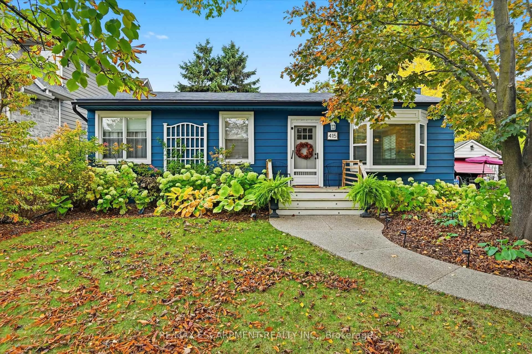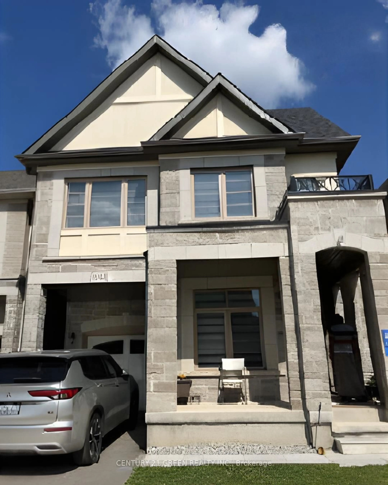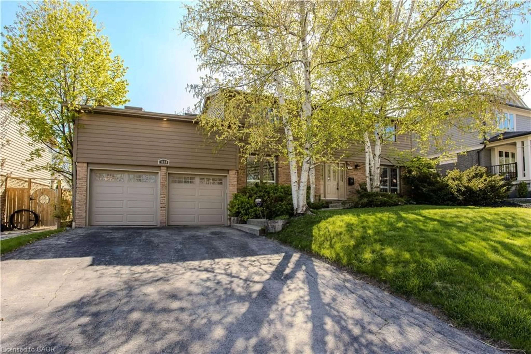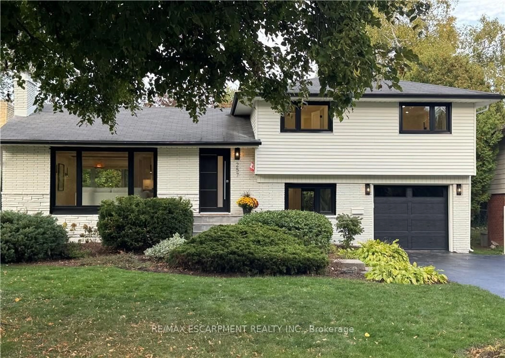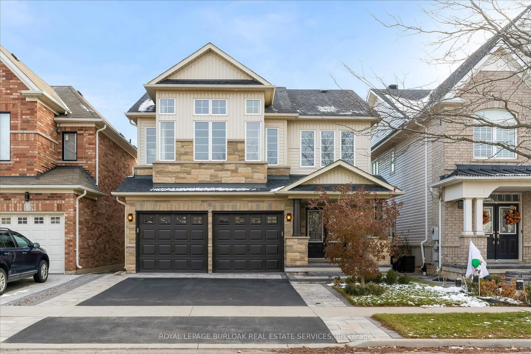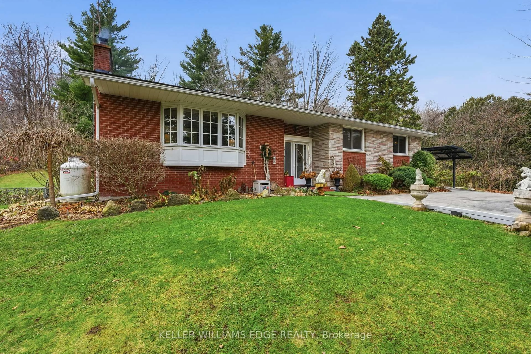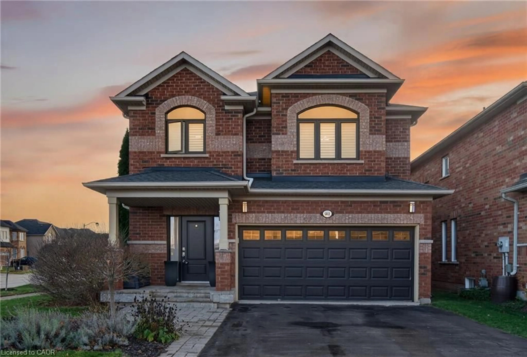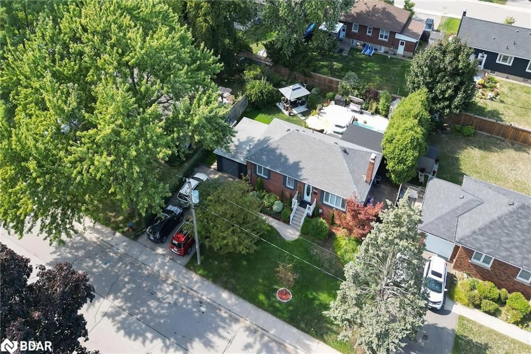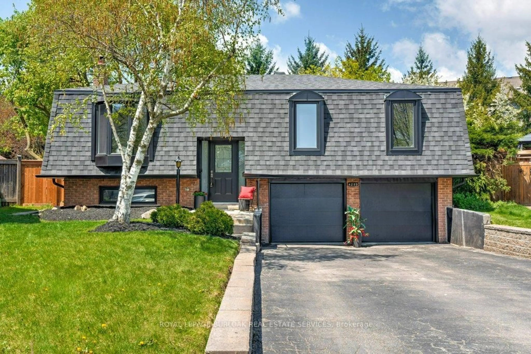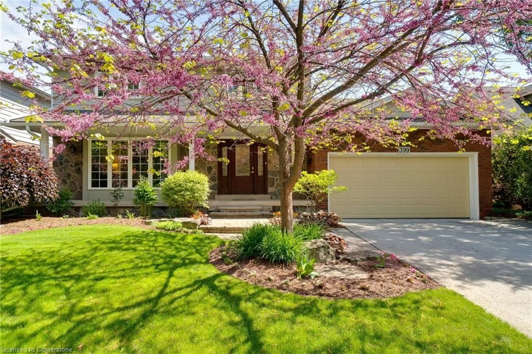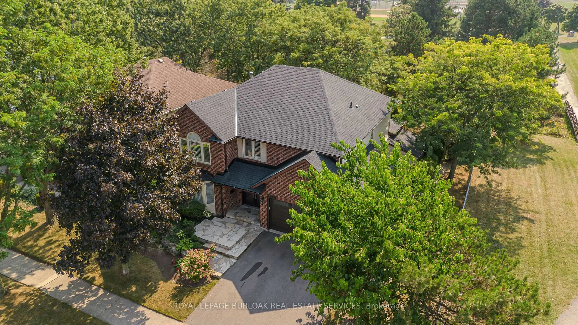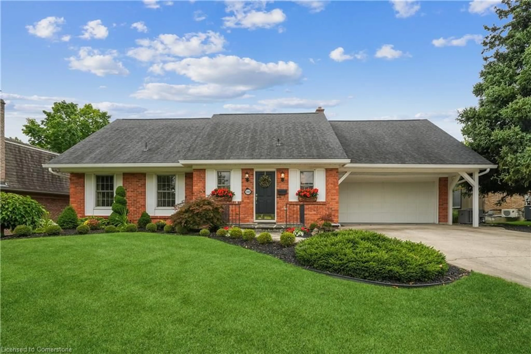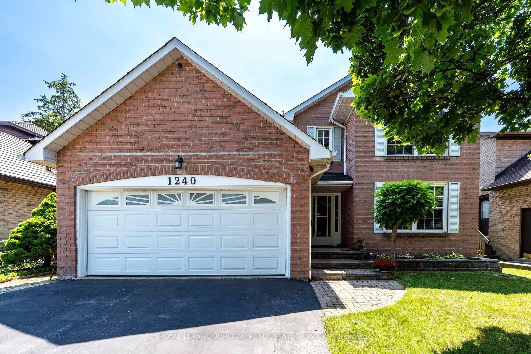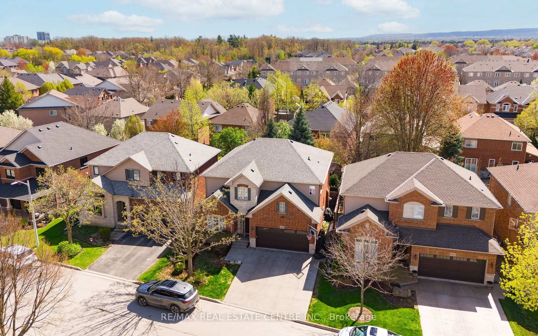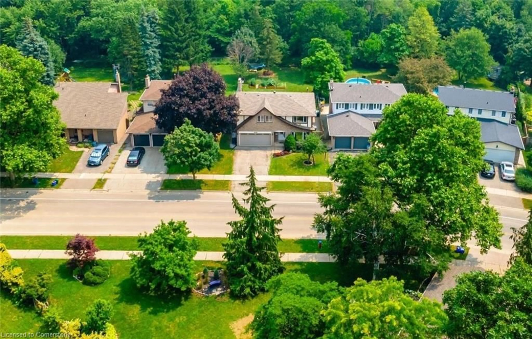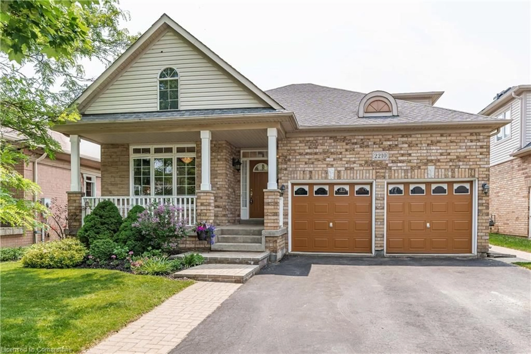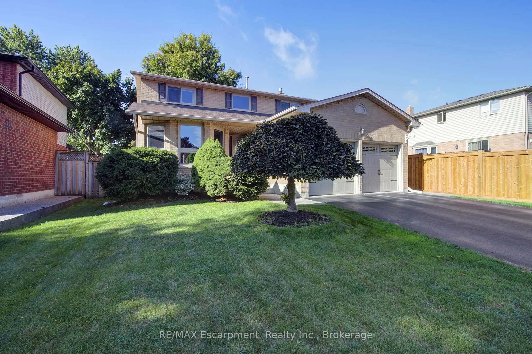Beautifully updated 4-level side-split in the heart of South Burlington! OVER $300,000 IN RENOVATIONS. This 4+1 bedroom, 3-bathroom home has been renovated from top to bottom with stylish modern finishes. Step inside to an open-concept layout, vaulted ceilings and a spacious main floor with a large foyer, powder room, and a primary bedroom complete with a 3-piece ensuite and walkout to the back deck also main level has oak hardwood flooring throughout, new modern lighting, and oversized windows that fill the space with natural light. The living and dining areas flow effortlessly into a fully updated kitchen with a large center island and stainless-steel appliances, also a stunning family room with a gas fireplace and sliding doors that open to a private, fully fenced backyardcomplete with a garden shed. Upstairs, three spacious bedrooms offer new carpeting, doors, and trim, along with a beautifully updated 4-piece bathroom. The lower level provides even more living space with a versatile rec room, a large bedroom/office, a laundry room, and ample storage. Additional updates include a new roof (2022) and a brand-new furnace and AC (2024). Located just minutes from top-rated schools, including St. Raphael Elementary and Nelson High School, as well as public transit, grocery stores, shopping, and restaurants. A perfect home for any family!
Inclusions: All Appliances: SS fridge, SS stove, SS dishwasher, washer, dryer, All Window Coverings, All Light Fixtures, Hot Tub
